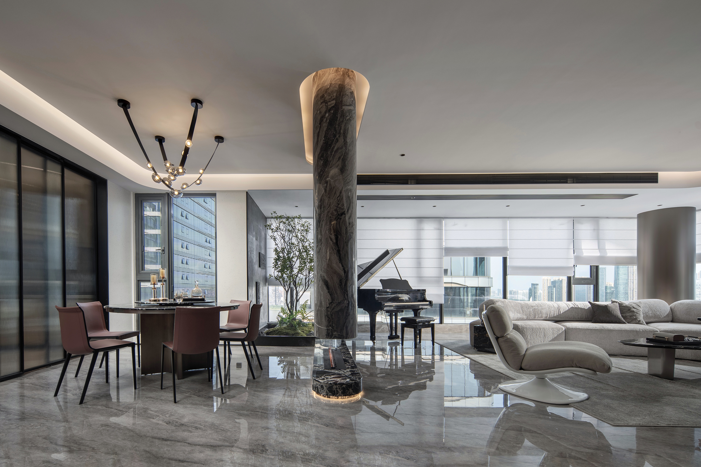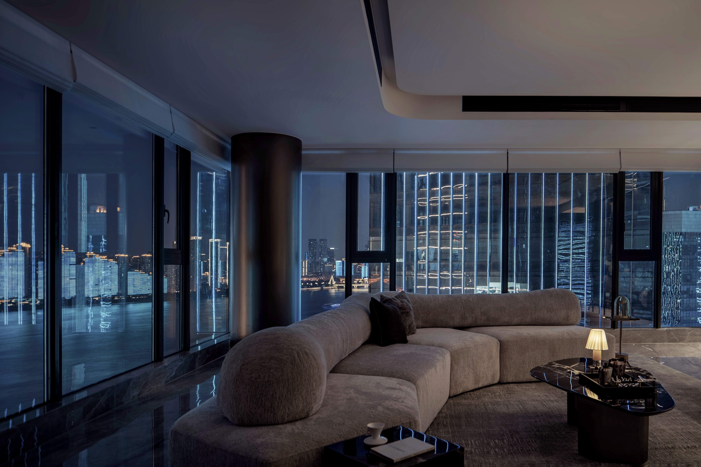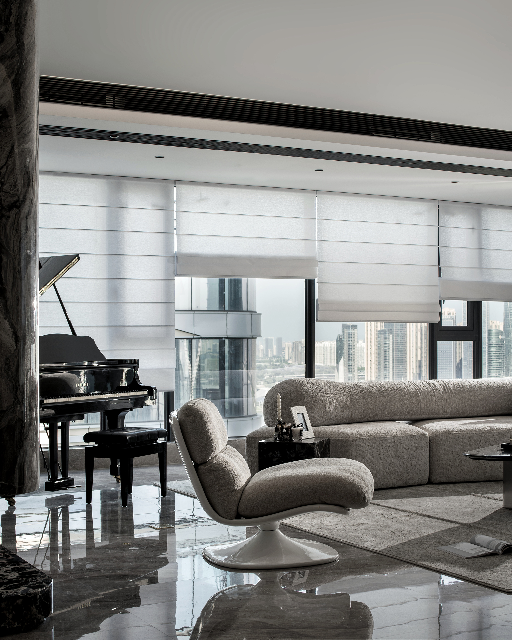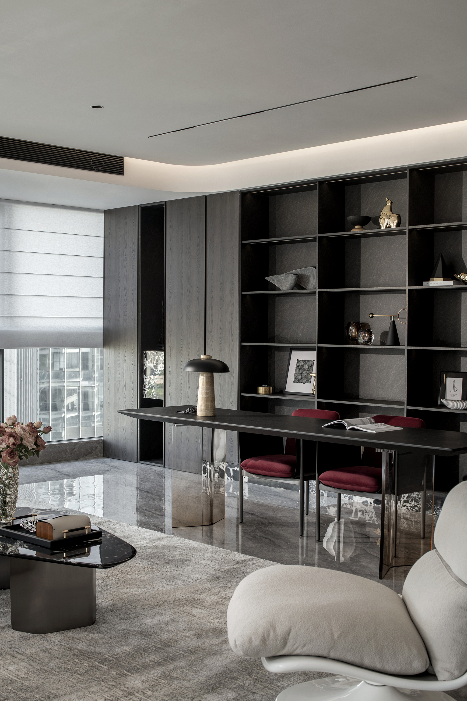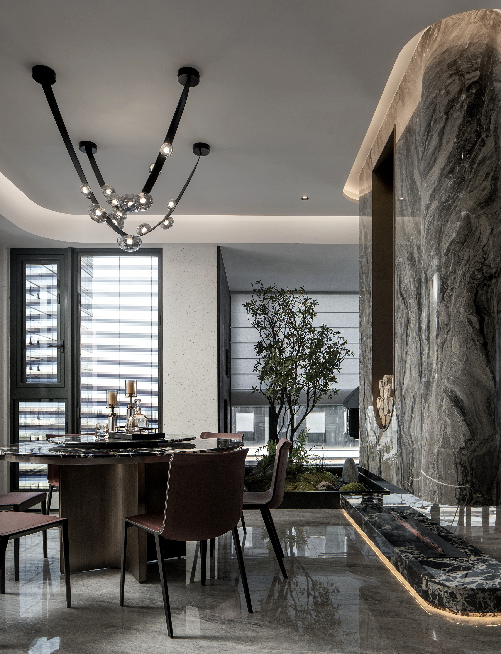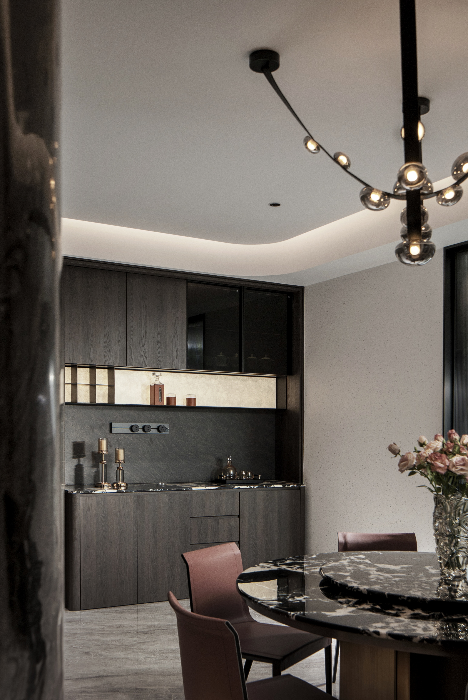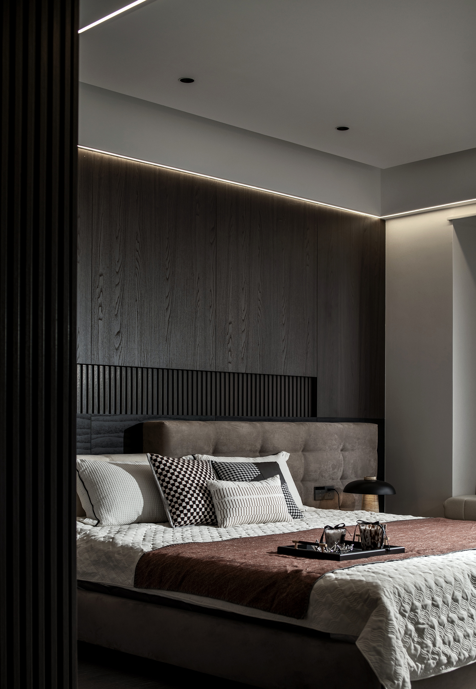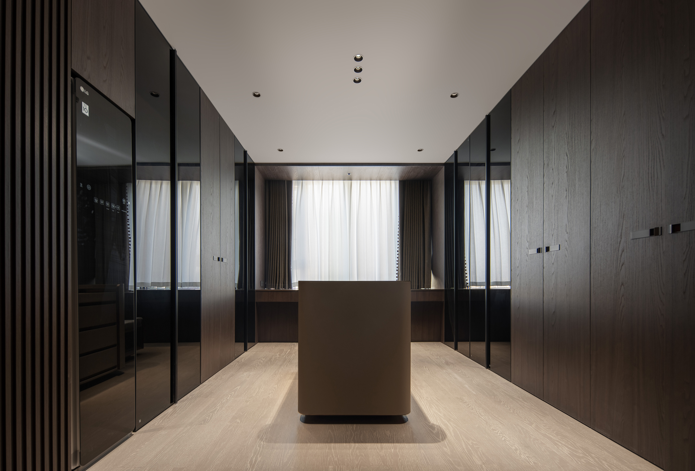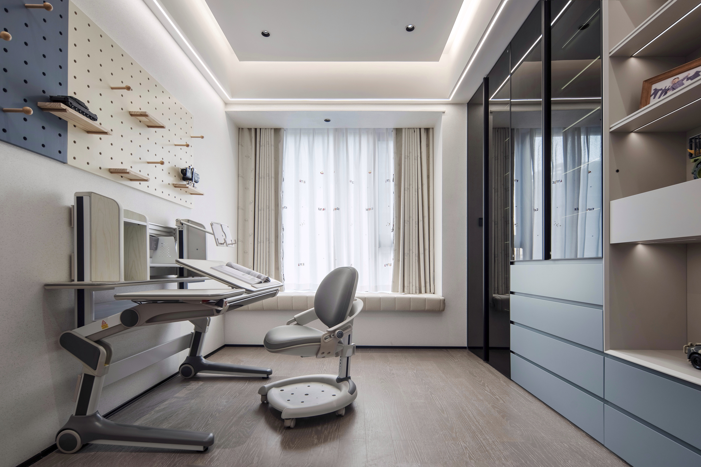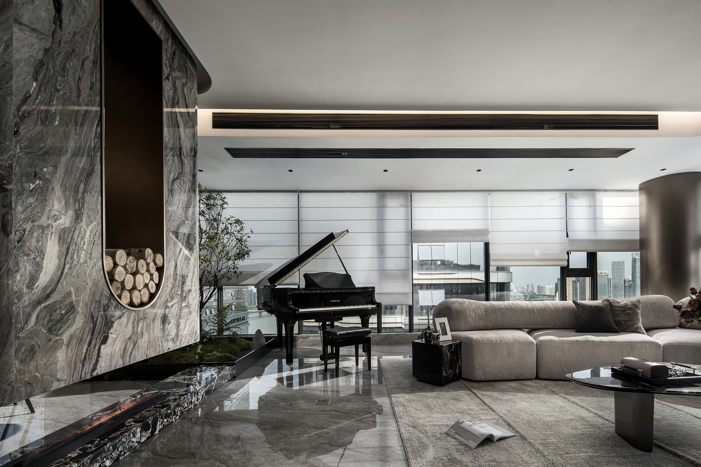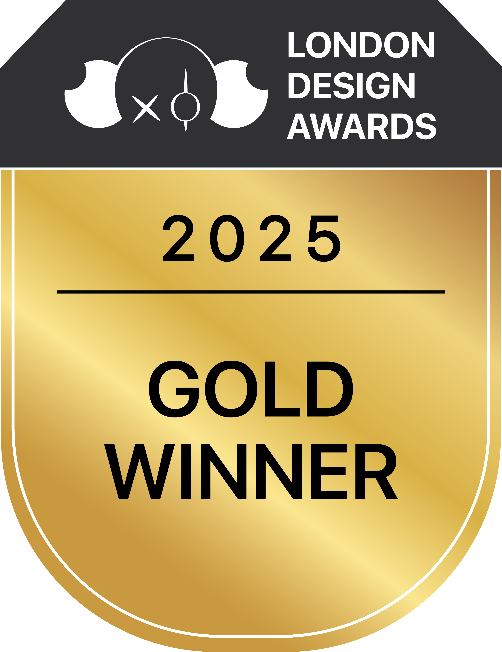
2025
Minimalist Narrative
Entrant Company
Zhang Jianbin
Category
Interior Design - Residential
Client's Name
Country / Region
China
This project addresses the core desire for quality living among urban elites, conceptualized as the "Vessel of Simple & Elegant Living" to redefine modern residential space. The design consciously curates away excessive ornamentation, utilizing clean lines, pure materials, and a structural layout to create a living environment that harmonizes practicality with artistic sensibility.
The designer focuses on minimalist and sophisticated aesthetics, emphasizing the unity of form and function: open-plan communal areas enhance interaction, well-defined zoning balances privacy with openness, while natural textures and sustainable material selections establish the space's inherent quality. The ultimate result is an ideal residence meticulously crafted for contemporary lifestyles, embodying an elegant living experience.
Design difficulties
The existing layout faced multiple constraints: structural partitions obstructed natural light, enclosed public areas diminished interaction potential, and rigid functional zoning created abrupt transitions between private and active zones. Storage demands struggled to coexist with aesthetic integrity. The core challenge emerged: How to simultaneously resolve spatial transparency, functional versatility, and visual cohesion within limited square footage?
Design Strategies:
Reconfigured spatial hierarchy by transforming an existing single room into a suite;
Curated botanical focal points in the living area to establish visual anchors;
Strategically framed entry sequence to cultivate arrival ritualism。
Innovative Distinction:
From design to project completion, this project achieved balance between function and form across functional layout, material selection, lighting design, and sustainability, ultimately delivering successfully to the client.
Spatial Reconstruction: Breaking down barriers, adopting the design concept of introducing artistic landscapes indoors.
Material Aesthetics: Integrating wood, marble, and metal materials, enhancing quality through textural contrasts. For example:Deep wood wall paneling in bedrooms creates a tranquil atmosphere.Stone flooring in living areas paired with metallic accents refines sophistication.
Light environment creation: Multi-layered lighting system accommodates scenario requirements,with hidden light strips in the bedroom outlining the contours, and point light sources in the study focusing on functional areas, balancing atmosphere and practicality.
Sustainable practices: Prioritized eco-friendly materials (low-formaldehyde boards, non-toxic paints), maximizing natural lighting and ventilation to reduce energy consumption, modular furniture design to reduce resource waste.
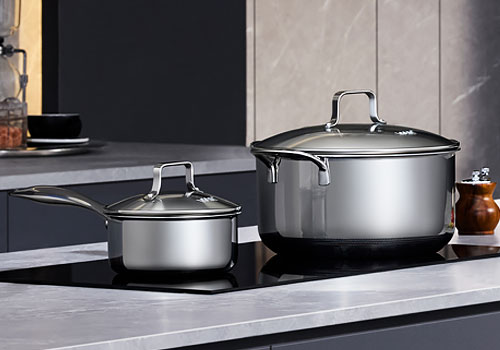
Entrant Company
JIANGMEN YISHAN METAL PRODUCTS CO.,LTD
Category
Product Design - Kitchen Accessories / Appliances

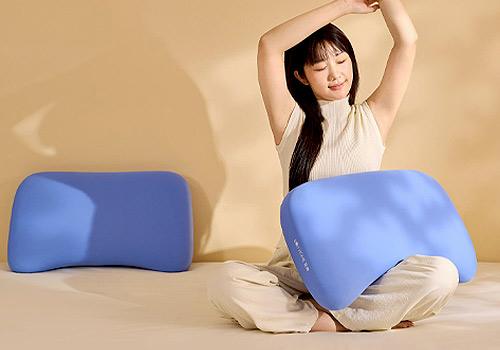
Entrant Company
FOSHAN EON HOME CO., LTD.
Category
Product Design - Bedding & Sleep Products


Entrant Company
Cultural Affairs Bureau of Hsinchu City
Category
Communication Design - Poster (Single)

