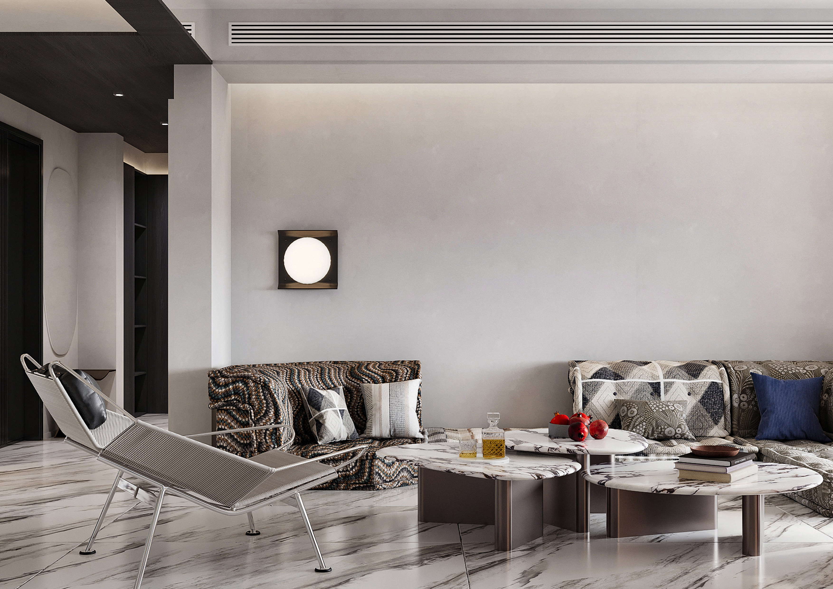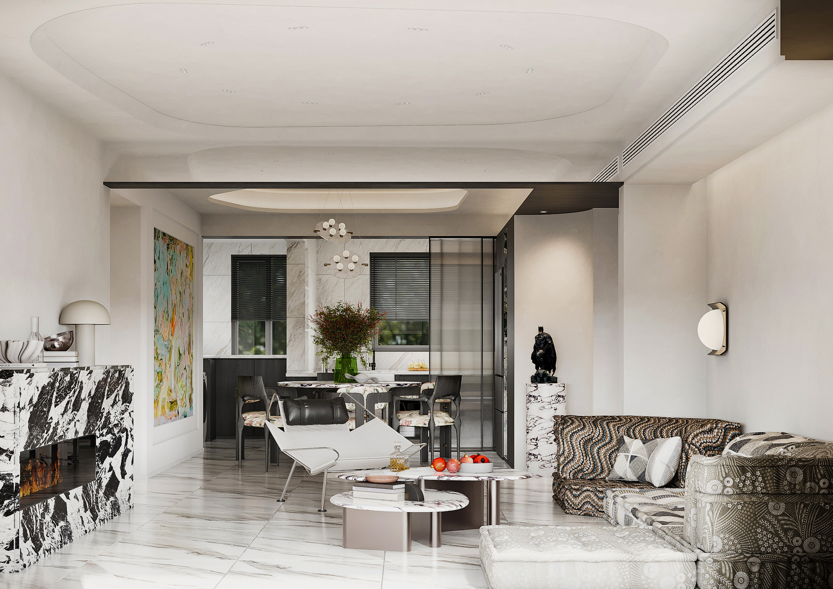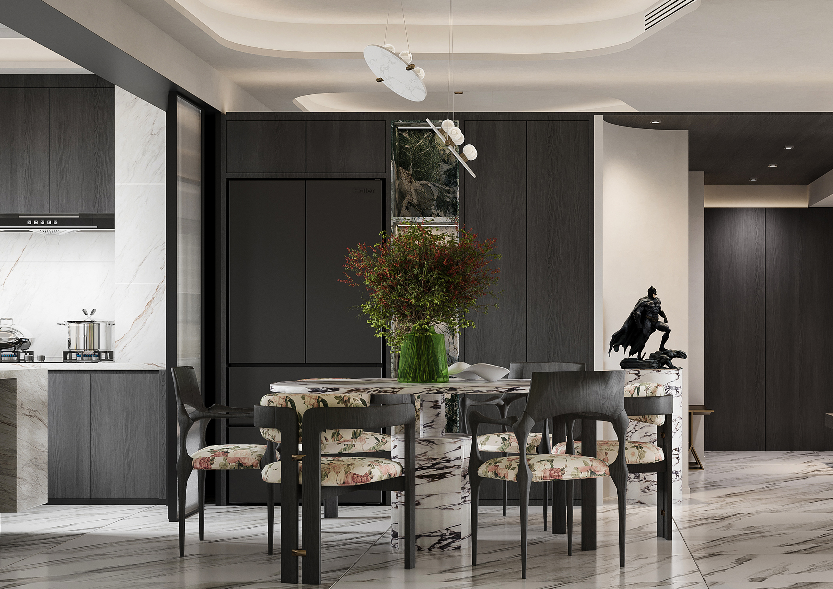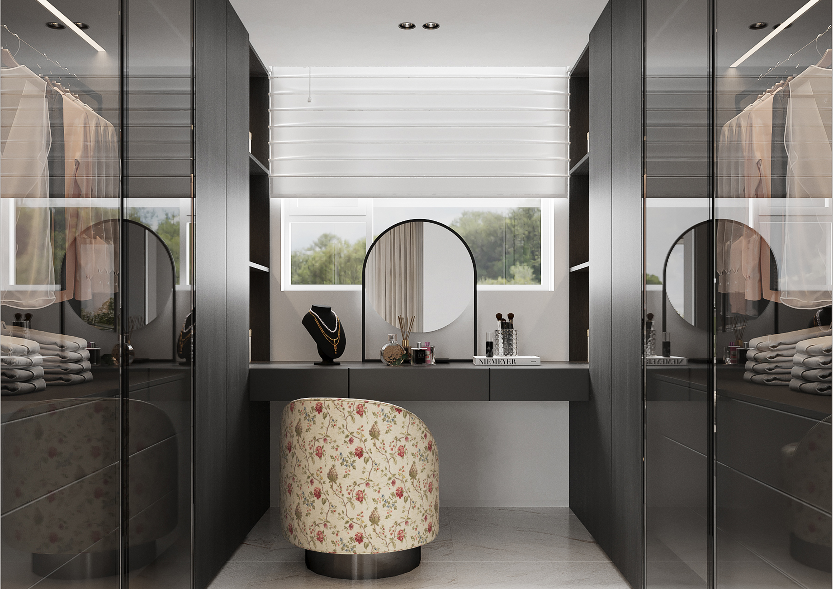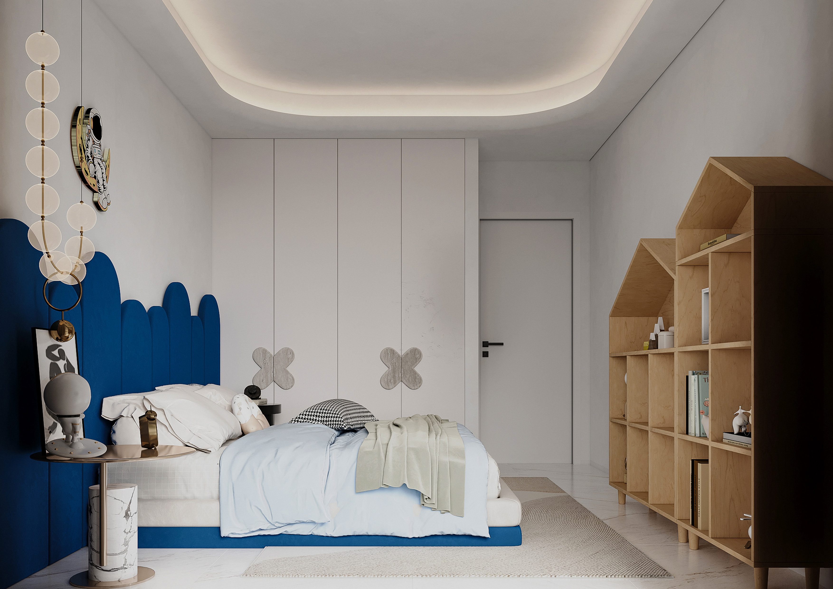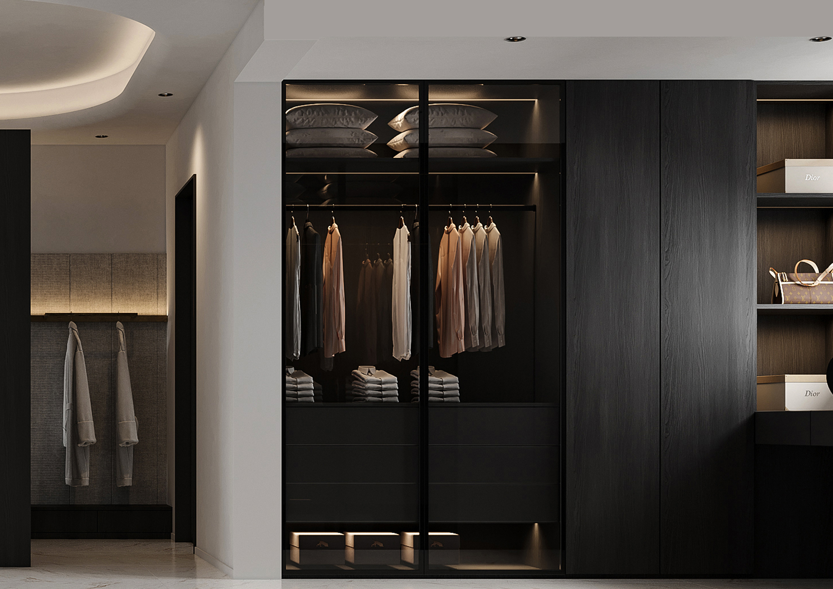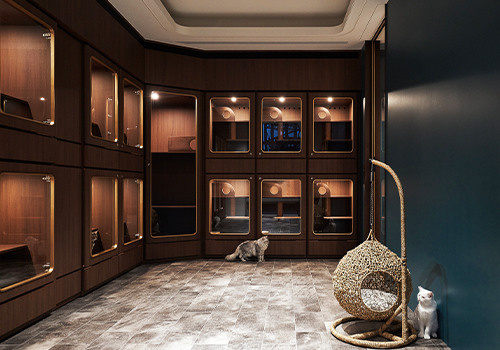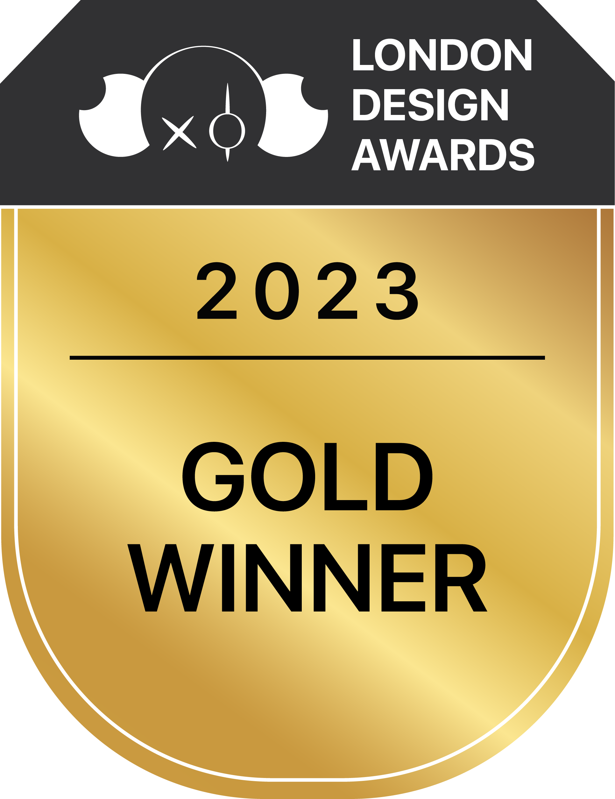
2023
Hi-tech metropolis
Entrant Company
Le Zhai
Category
Interior Design - Residential
Client's Name
Country / Region
China
A hi-tech metropolis explores the open home layout. It is designed in line with modern minimalism and creates an openly integrated area with a living room, restaurant, tea room, and kitchen. Thus, the function-integrated area ensures different and flexible functions of each place, expanding the space visually.
After entering through the entrance porch, the corner arc wall body presents a smooth, corner-free experience. The arc-shaped ceiling combination further weakens the space's angular and boundary sense. As a major part of daily life, the dining area serves as a core part of the space, around which every area is designed and expanded, making the whole place more user-interactive. The neural color pattern of the living room follows the dedicated user needs by using the collision of gray artistic painting wall and marble firewall that the warm fire for a sweet home atmosphere. The bedrooms also choose the same color pattern and elements. Instead of complex lines and decorations, it uses simple lines and curves to create a comfortable space.
Moreover, the whole house uses no main lamp design to avoid the disruption of strong lighting in the space while introducing lighting on the wall and cabinet to outline the space, which contributes to a more layered visual experience.
Credits
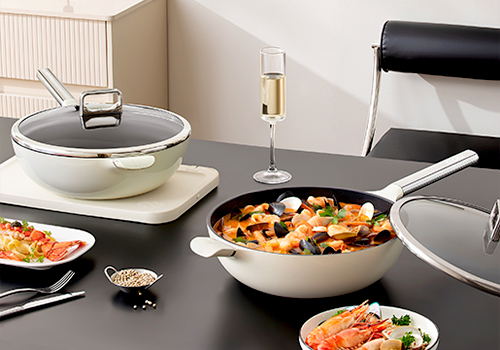
Entrant Company
Shenzhen OOU Smart Healthy Home Co., Ltd.
Category
Product Design - Bakeware, Tableware, Drinkware & Cookware

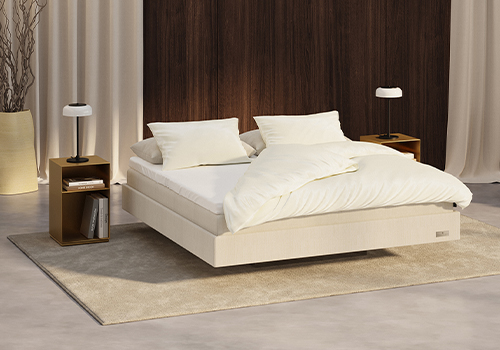
Entrant Company
Carpe Diem Beds
Category
Product Design - Lifestyle

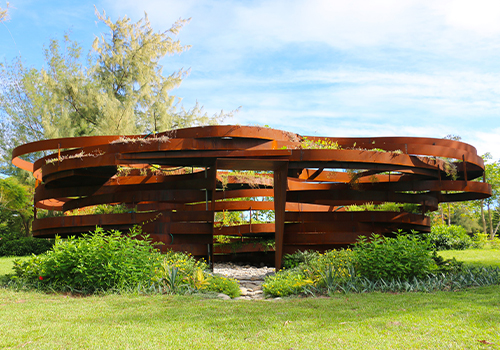
Entrant Company
ArchiBlur Lab and Pei-Luen Lu
Category
Architectural Design - Public Art & Public Art Installation



