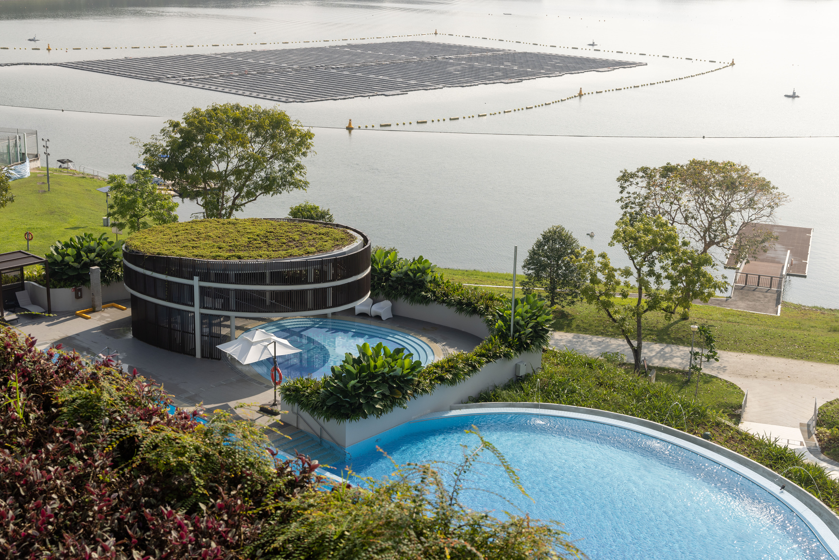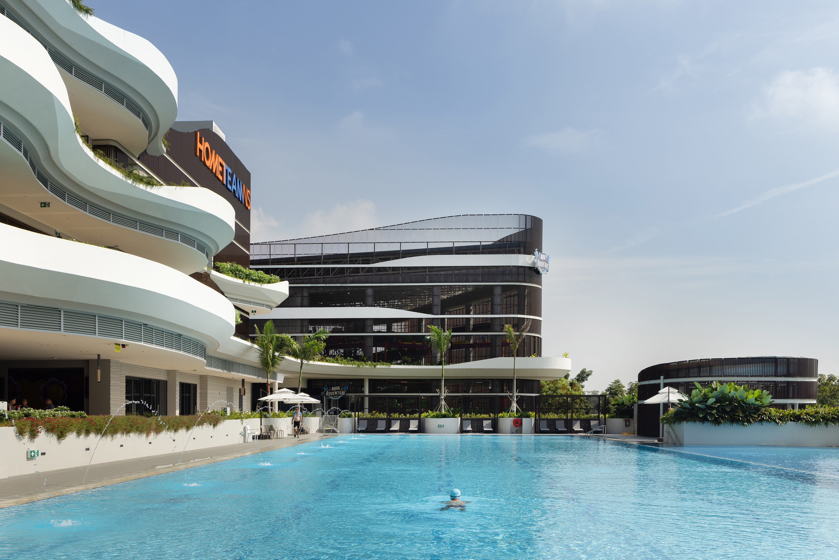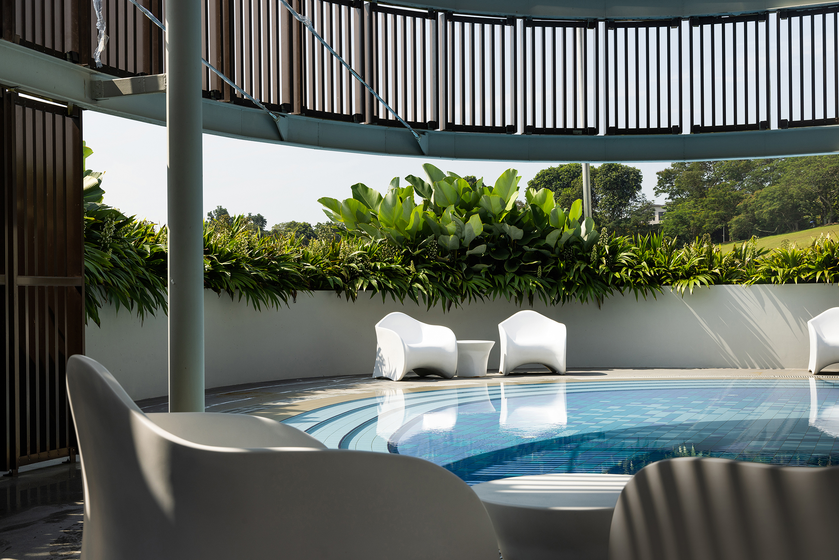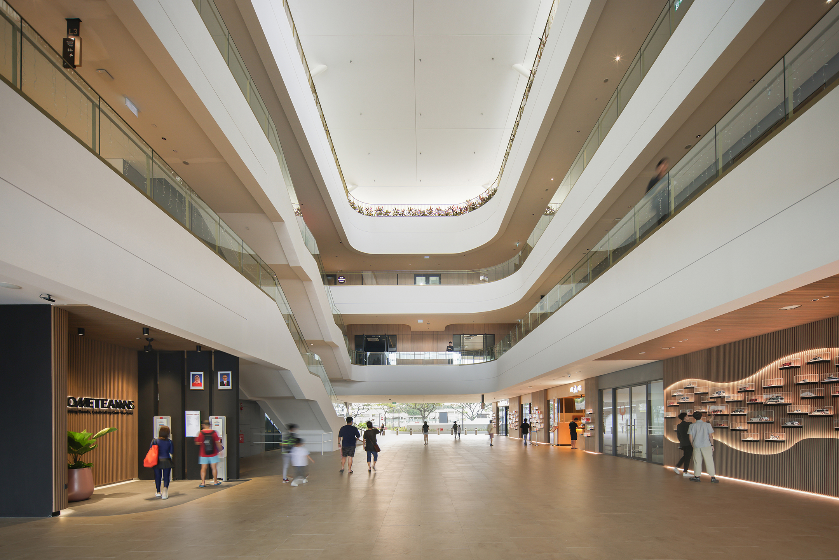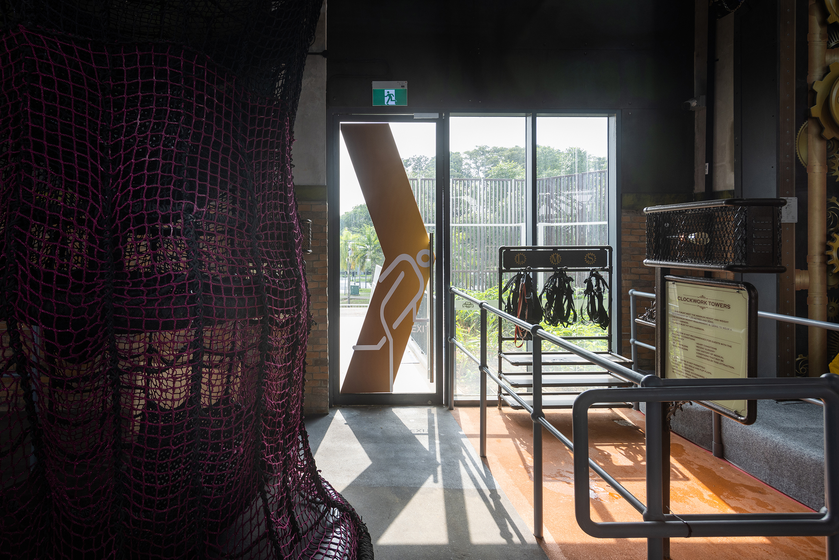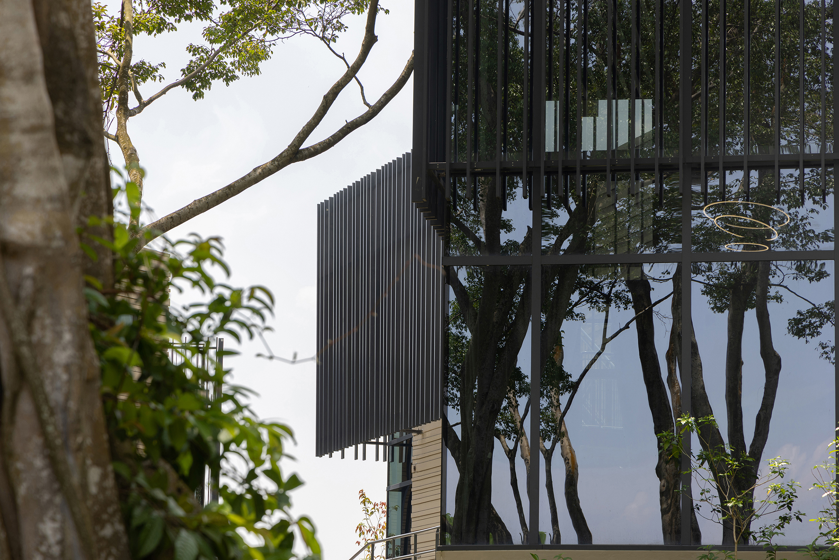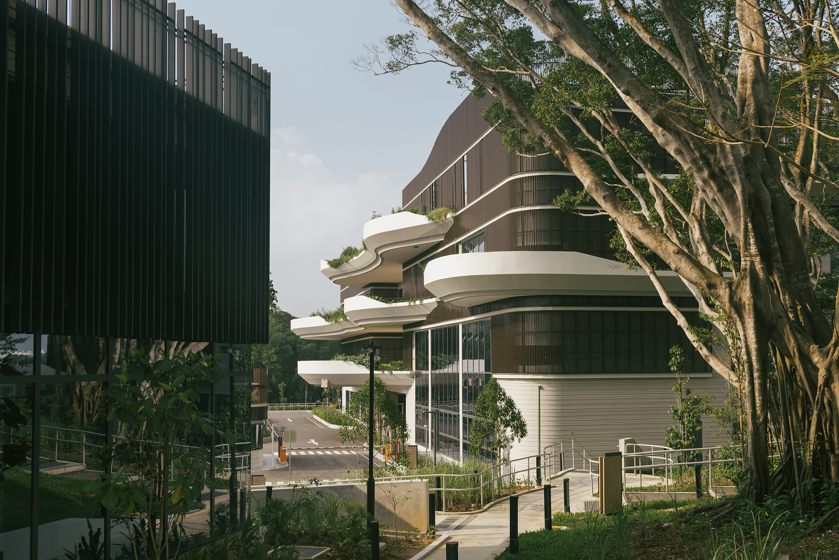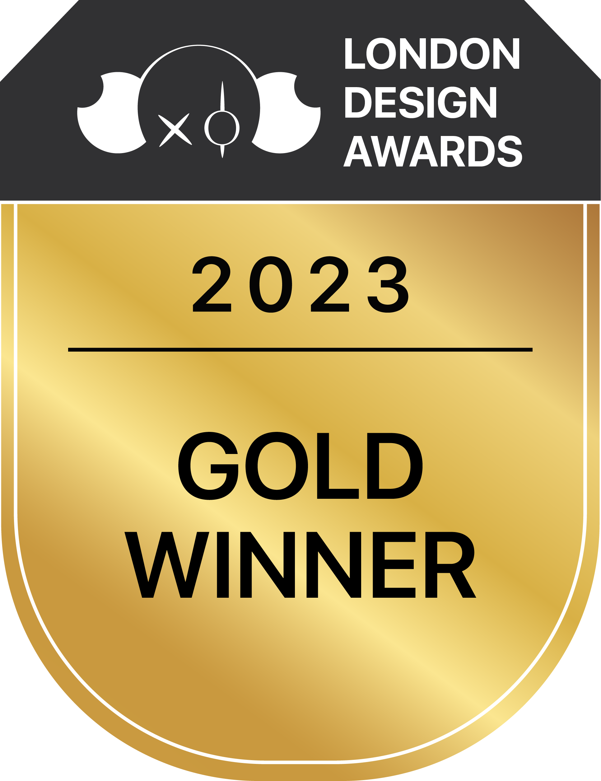
2023
HomeTeamNS Bedok Reservoir Clubhouse
Entrant Company
Surbana Jurong
Category
Architectural Design - Sustainable Living / Green
Client's Name
HomeTeamNS
Country / Region
Singapore
HomeTeamNS Bedok Reservoir Clubhouse is HomeTeamNS’ first waterfront clubhouse featuring family-friendly facilities including an infinity pool overlooking the Bedok Reservoir, 10 villas nestled within nature, and a water adventure centre with several firsts for Singapore: the longest indoor water slides, the first water slide tunnel and wet obstacle rope course.
This development marks Singapore’s 55th anniversary of National Service, taking advantage of its gem of a location to be a true “Waterfront Haven” offering state-of-the-art highly integrated leisure environment with sports, educational, MICE and entertainment facilities catered to all ages all year round.
Turning Constraints into Sustainable Opportunities
2 public Watermain pipes serving the Eastern district of Singapore run across our 2ha site. We worked within the constraints of the Pipe Protection Zones and divided the site into three zones to house an integrated clubhouse. Very selective and conscious effort in the choice of foundation, sub-structural system and construction approaches was followed to ensure adequate protections to existing utilities during construction.
Replacing Existing Park Connectivity with a 24/7 Thoroughfare Showcase
The site is surrounded by a thickly wooded public park. A network of existing footpaths within the site provides connectivity to park users and thus had to be reinstated and integrated into the design planning due to the high foot traffic. Visitors are greeted by a triple-volume atrium upon arrival at the main clubhouse drop-off. This 24/7 publicly accessible thoroughfare from Bedok North Road to the Bedok Reservoir Park gives us an opportunity to showcase a unique Vehicle Wall that spans across the atrium. Termed “the Driving Forces” and possibly the longest assemblage of our Singapore Police Force and Singapore Civil Defence Force vehicles throughout generations of nation-building to keep Singapore safe and secure.
Preserving the Existing Character of the Reservoir and Park
The building heights and massing were informed by the site character and topography. Villa units were positioned within and around the existing heritage Ficus trees on the forested sloping hill with a porous design approach for all buildings to retain views towards the reservoir and park.
Credits
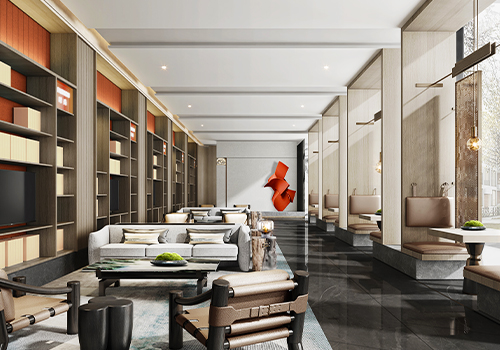
Entrant Company
BACE DESIGN
Category
Interior Design - Showroom / Exhibit

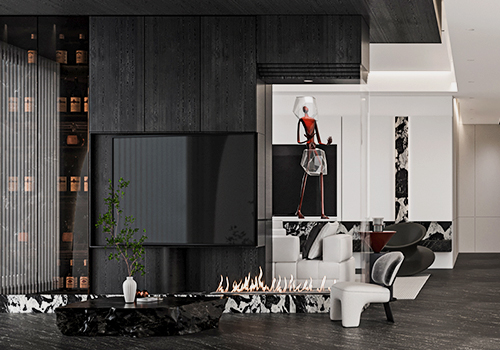
Entrant Company
Shenzhen Neo-Blank Design Consultant Corp.
Category
Interior Design - Residential

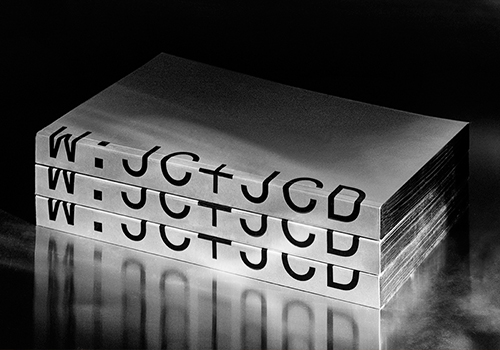
Entrant Company
R2 – Ramalho & Rebelo Design Lda
Category
Communication Design - Catalog

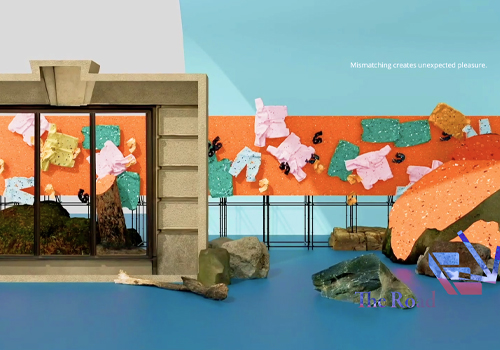
Entrant Company
Qihang Fan
Category
User Experience Design (UX) - Experimental / Innovative

