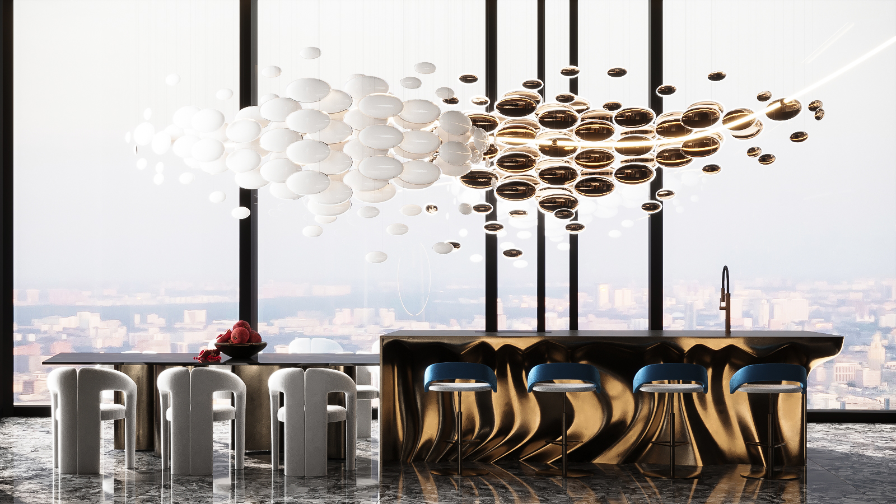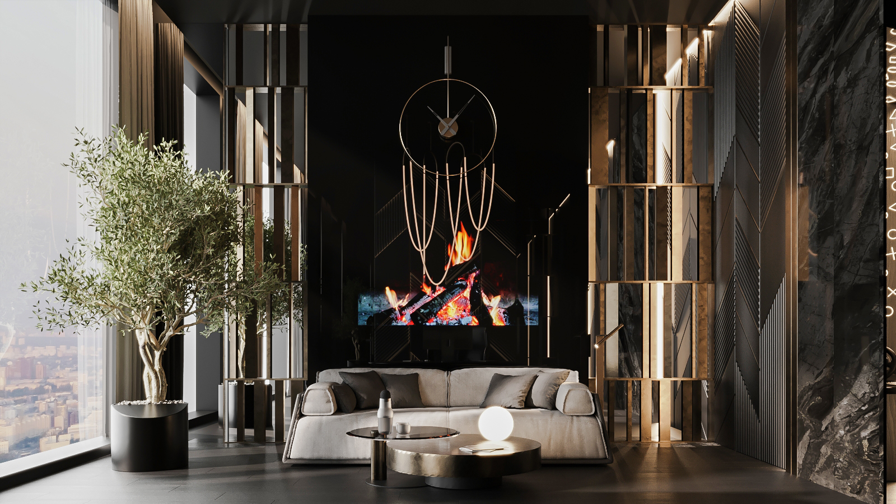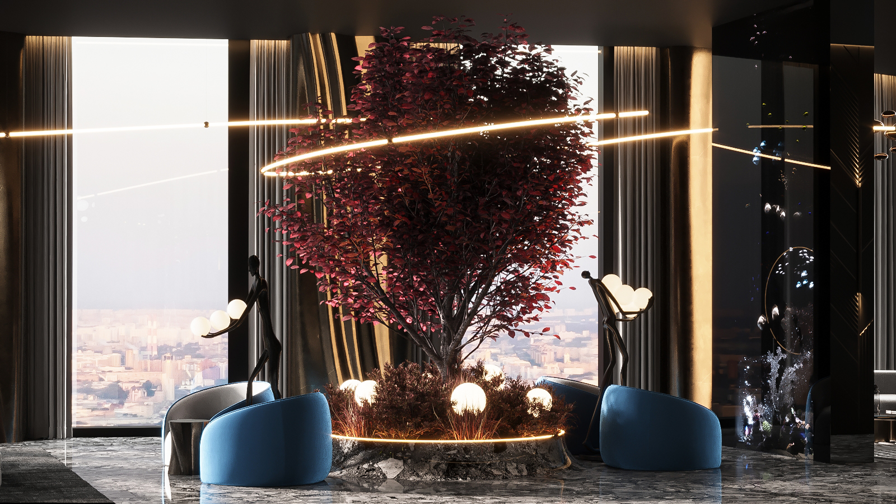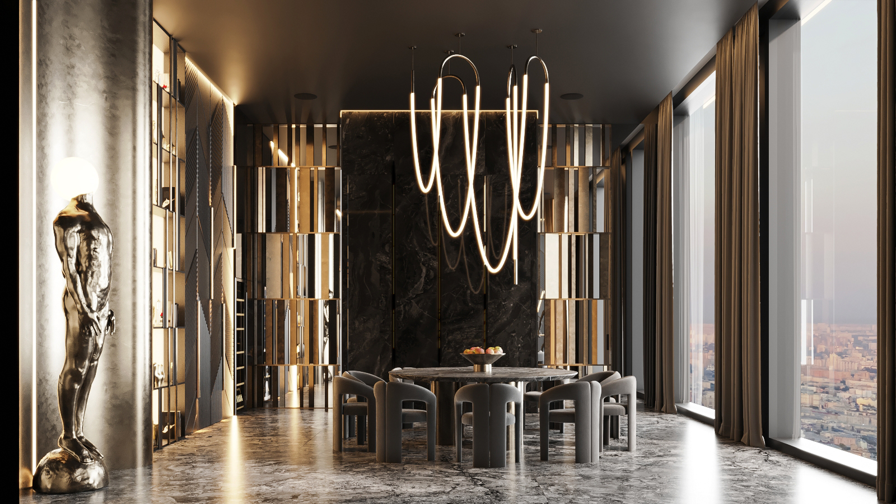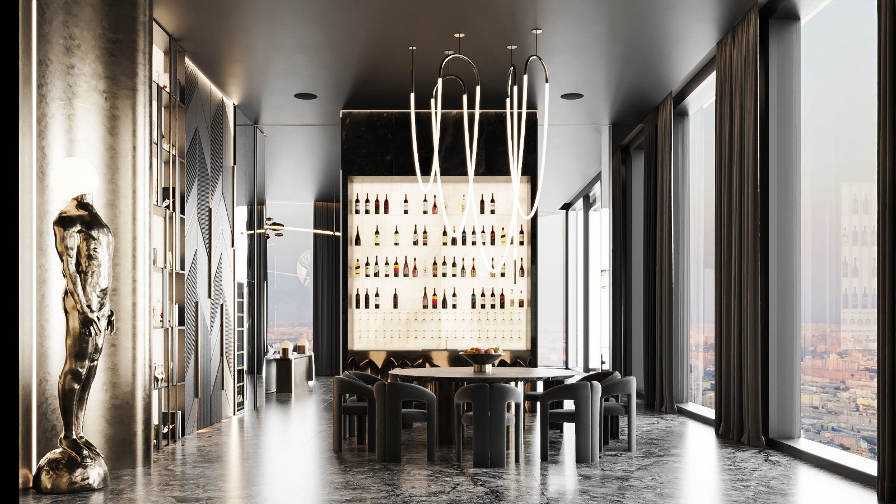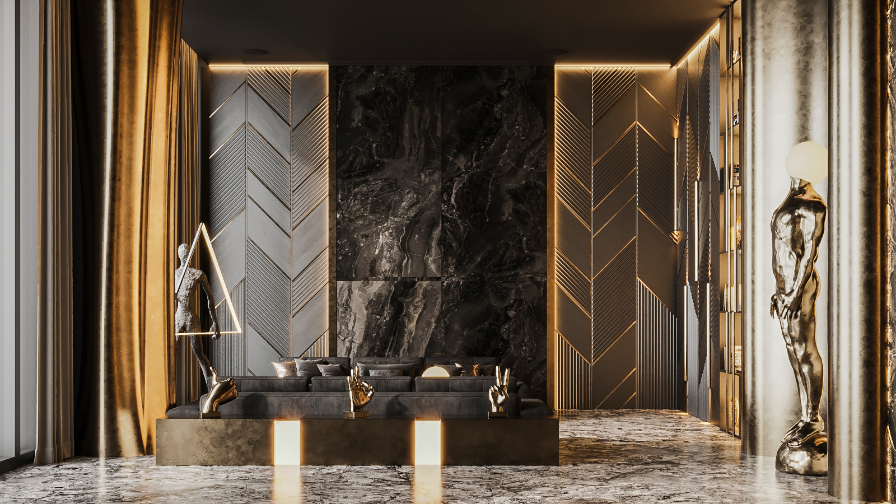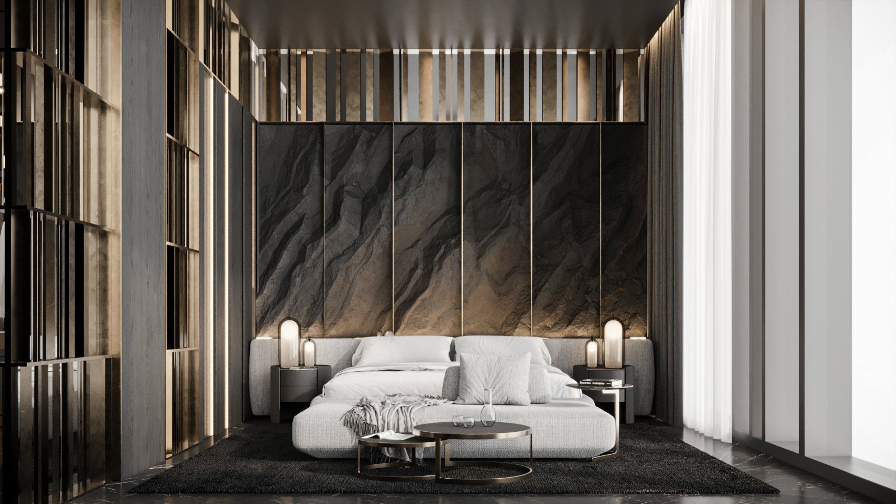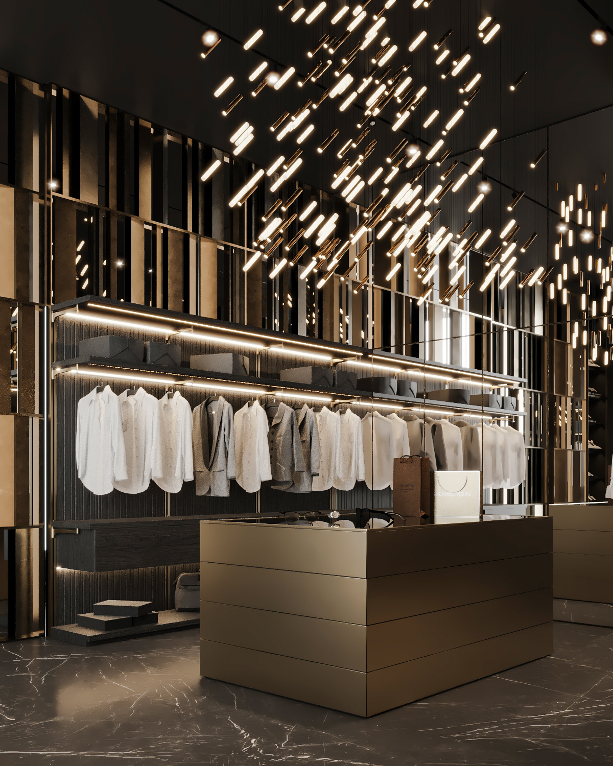
2025
LUXURY PENTHOUSE IN CAPITAL TOWERS
Entrant Company
VPROEKTE
Category
Interior Design - Luxury
Client's Name
Private Client
Country / Region
Russia
This stunning penthouse is located on the top floor of one of the towers in the Moscow Business Center. The task was to form 2 separate zones - public and private.
The public zone consists of a living room, a kitchen-dining room, a recreation area and a club-cinema. This zone has several interesting interior ideas such as a Japanese red maple tree and a 5,000 lt aquarium in the recreation area or designer furniture made of bent metal in the club and dining area.
The private zone includes a master block with a bedroom, a dressing room, a bathroom, a SPA area, a gym and several guest bedrooms.
Credits

Entrant Company
Encore Advertising(SHANGHAI)Co., Ltd.
Category
Interior Design - Exhibits, Pavilions & Exhibitions


Entrant Company
OVAL Design Limited
Category
Landscape Design - Open Space Design

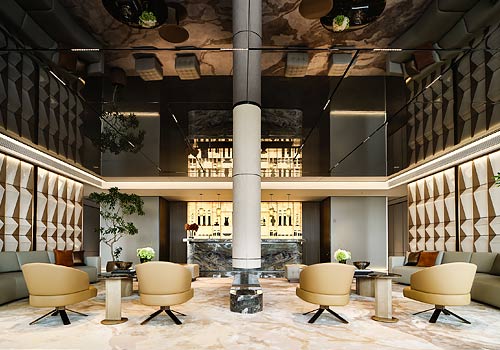
Entrant Company
Nanjing Xuansheng Real Estate-Cheng Siyuan , Huang Rong , Liao Guoyong
Category
Interior Design - Commercial

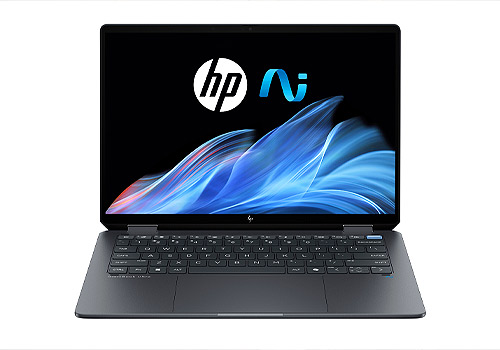
Entrant Company
HP Inc.
Category
Product Design - AI-Integrated Devices


