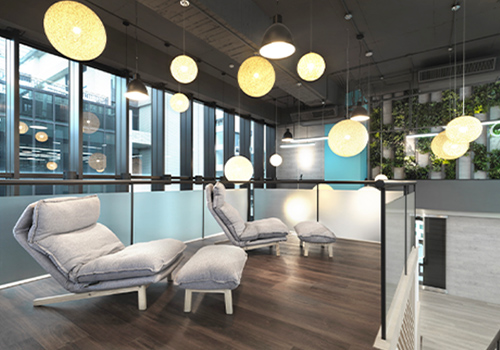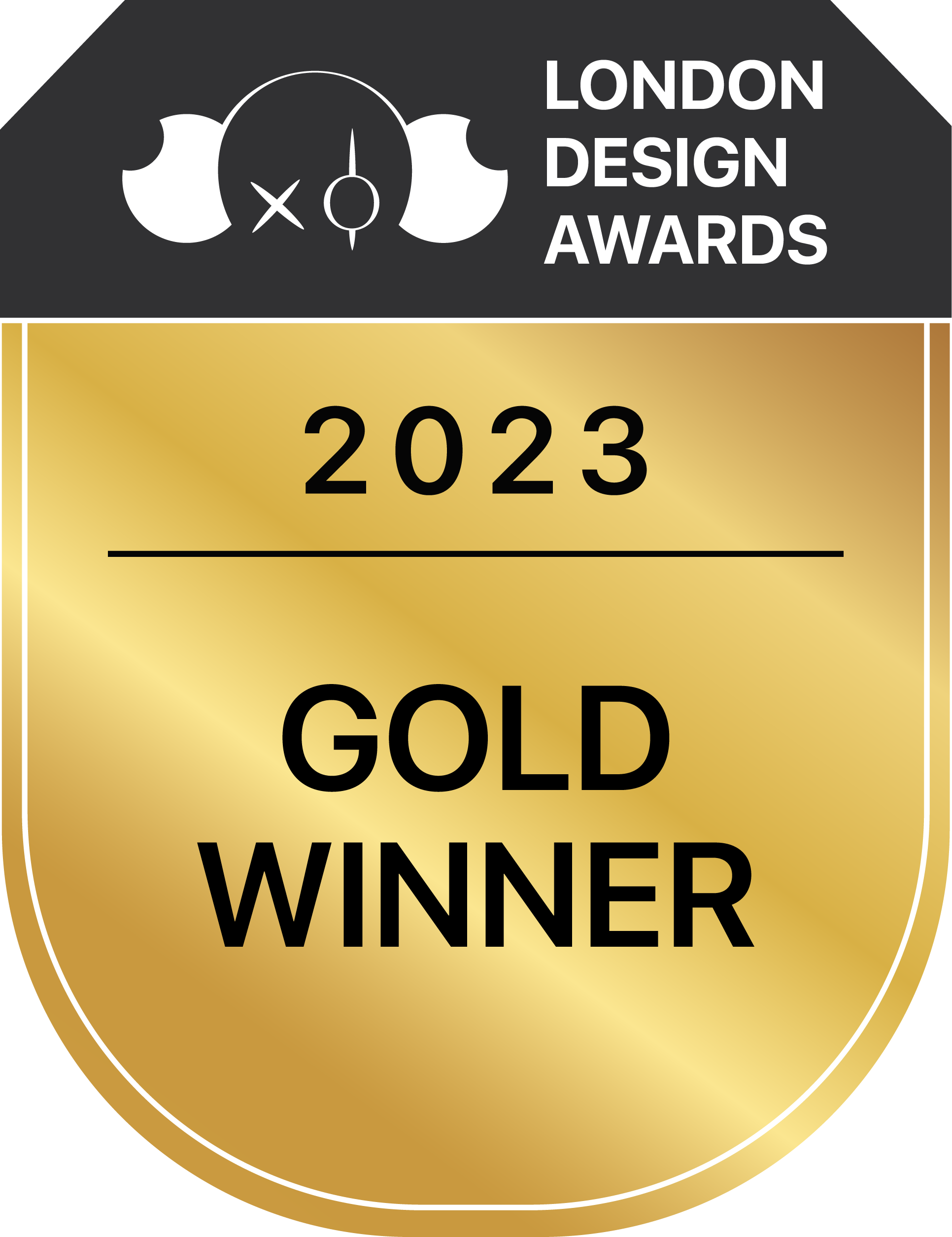
2023
Jade in Life
Entrant Company
IN-LIFE REAL ESTATE DEVELOPMENT CO., LTD
Category
Architectural Design - Residential
Client's Name
Country / Region
Taiwan
The primary objective of this design project is to concentrate on the common areas of a high-rise residential building situated in Taipei City. This area is considered rich in cultural heritage and history, and it holds a special place in the hearts of the senior citizens who have fond memories of it. This historical significance can be observed not only through the physical structures but also in the intangible inner spirit that it embodies. To create a lasting spiritual image for the local residents through the shaping of the space, the team proposes utilizing the traditional Japanese gift-wrapping technique called "ORIGATA." This technique will enable the team to create a distinctive spatial impression that will undoubtedly make a lasting impression on the minds of those who experience it.
ORIGATA is a packaging method that uses only a single sheet of paper without gluing or cutting. The gift giver puts effort into the packaging because the time and effort spent on the gift build a stronger relationship for both the giver and the receiver. To this end, the team applied the highest respectful packaging to the public lobby, symbolizing the owner's appreciation for the local sentiment and the new residents. The lobby space, like a museum of art, is not only a reenactment of humanistic aesthetics but also gives consumers a sense of hope for their homes.
Upon entering the lobby, one will be immediately struck by its unique and thoughtfully designed aesthetic. The ceiling is comprised of five triangular surfaces of varying heights, which replaces the traditional flat ceiling and effectively hides unsightly air vents. This design choice not only enhances the visual appeal of the space but also eliminates any potential disruptions caused by ceiling equipment. The use of wood grain perforated aluminum panels and mirrored stainless steel adds to the multi-dimensional feel of the lobby, creating a sense of depth and purpose throughout the area. The organic materials, such as the perforated aluminum panels and Roman travertine, serve a dual purpose in reducing noise levels while also contributing to a sense of balance and tranquility.
Credits
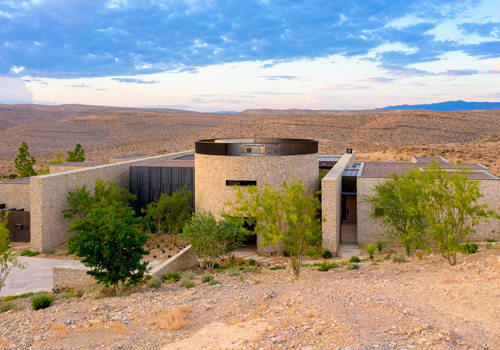
Entrant Company
Daniel Joseph Chenin, Ltd.
Category
Architectural Design - Sustainable Living / Green

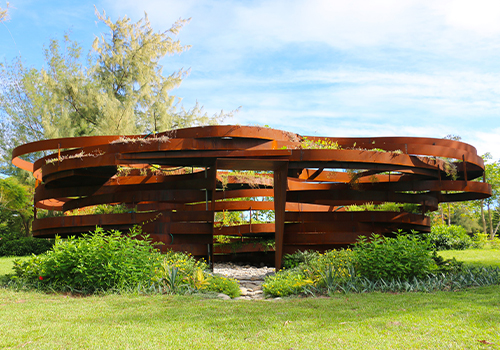
Entrant Company
ArchiBlur Lab and Pei-Luen Lu
Category
Architectural Design - Public Art & Public Art Installation

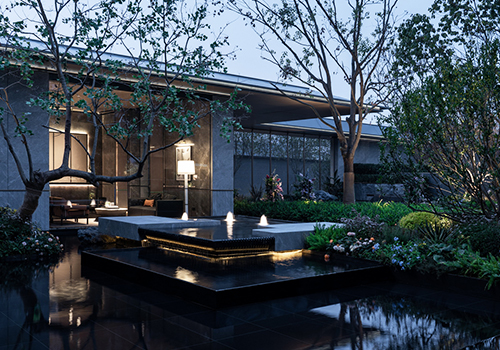
Entrant Company
HZS
Category
Architectural Design - Public Spaces











