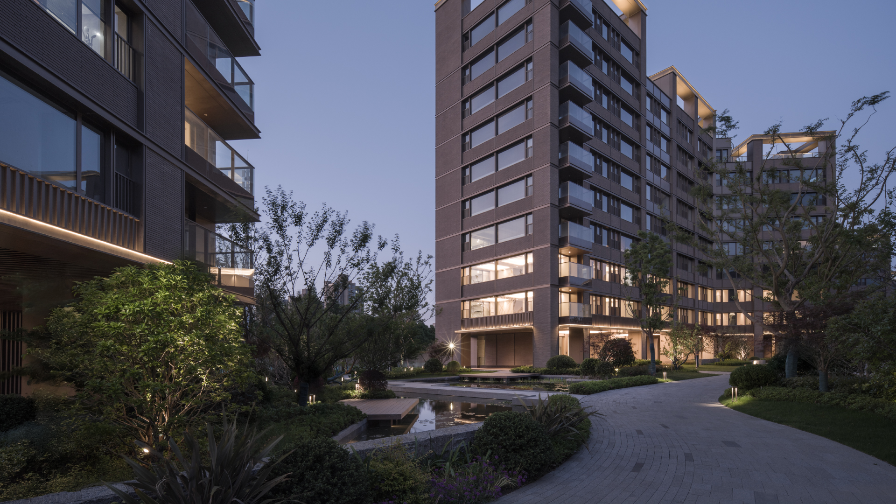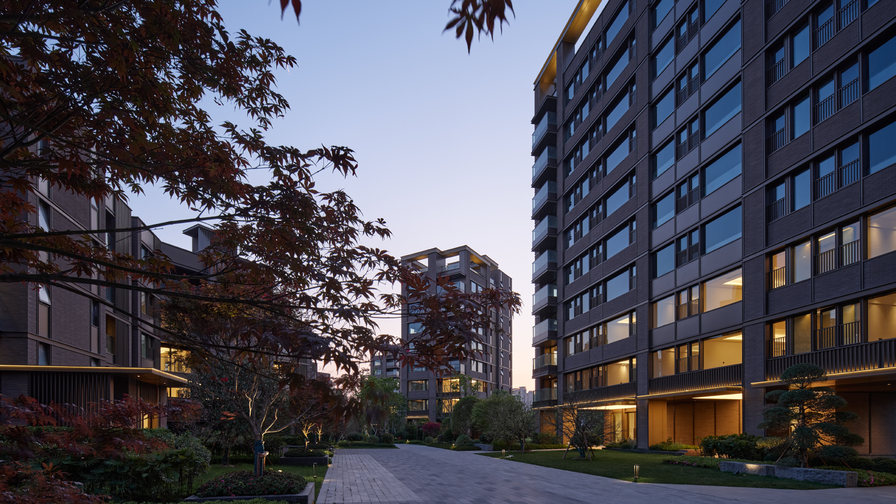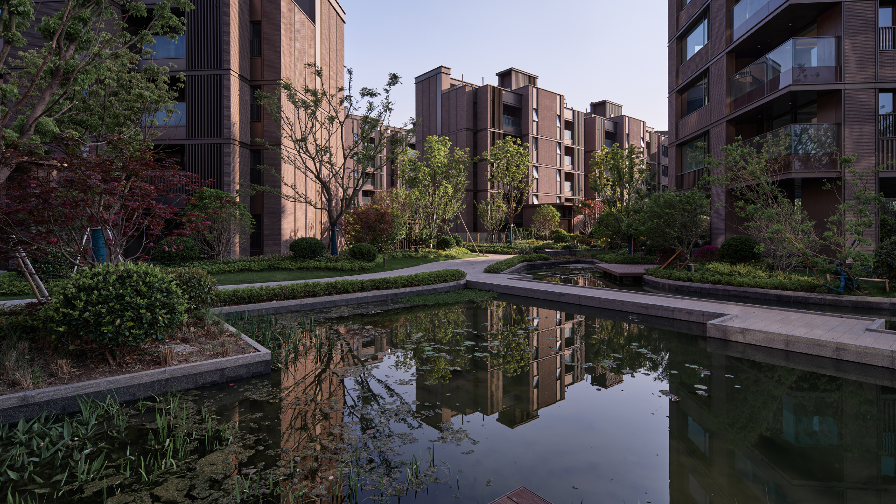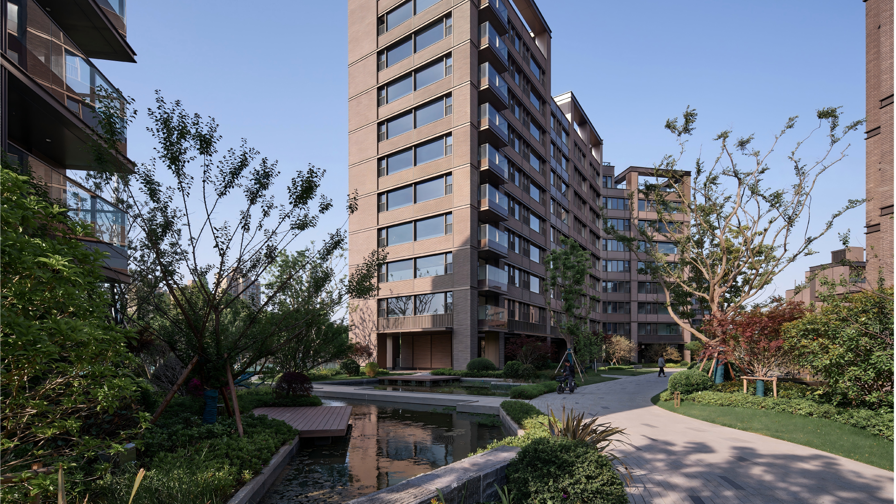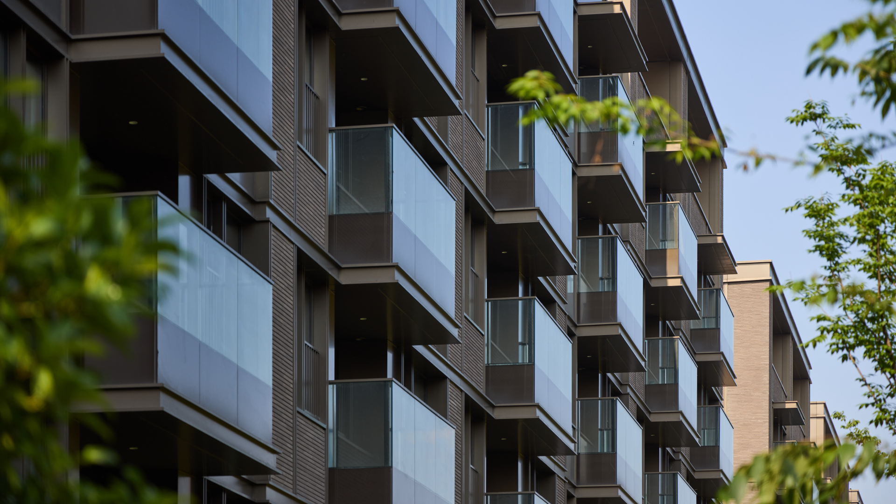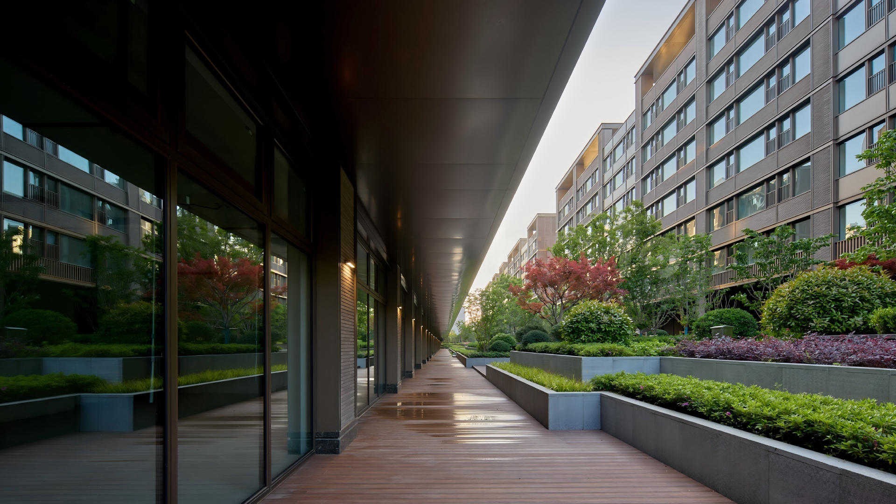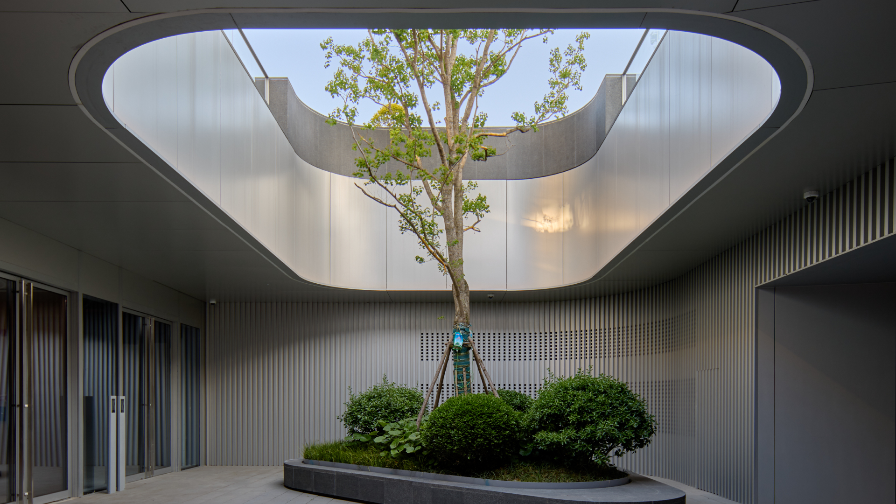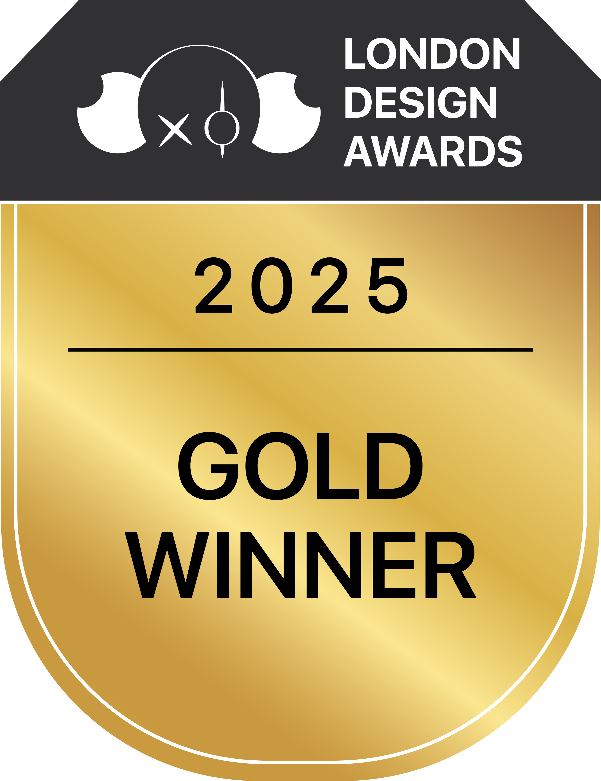
2025
Moment To Cloud
Entrant Company
RA ARCHITECTS CO.,LTD
Category
Architectural Design - Residential
Client's Name
RA ARCHITECTS CO.,LTD
Country / Region
China
The project is located in Pudong New District, Shanghai. Centered on the themes of “high quality, neighborhood‑oriented, ecological,” it tightly aligns with modern lifestyle needs and the core strategy of “small units, large amenities.” Within a complex site where new and old buildings intertwine, the design precisely realizes the ideal of a “garden villa in the park.”
The community land is naturally divided by city roads. The design team establishes a 5,000 m² “central sunken vitality park” as a three‑dimensional spatial hub. By routing an underground passage beneath the roads, the two parcels are seamlessly connected, allowing efficient sharing of supporting resources. For the narrow, elongated plot—longitudinally constrained east‑west and limited north‑south—the building mass adopts a stepped, staggered configuration. This breaks the slender site into alternating clusters, giving the linear space a rich, varied rhythm. The residential podium is lifted, linking front and rear into a continuous garden, truly embodying the concept that “homes grow atop the park” as a tangible spatial experience.
In terms of facade expression, the core is “sustainability merged with modern technology.” An innovative combination of hand‑crafted earthen bricks and contemporary metal materials is employed, using a modular curtain‑wall system for precise facade assembly. The natural texture and warm tones of the earthen bricks contrast with the sleek, hard surface of the metal, creating a striking dialogue of light, shadow, and materiality. This not only showcases the beautiful collision of classical charm and modern tech but also achieves a harmonious coexistence of aesthetic expression and sustainability for the project.
Credits
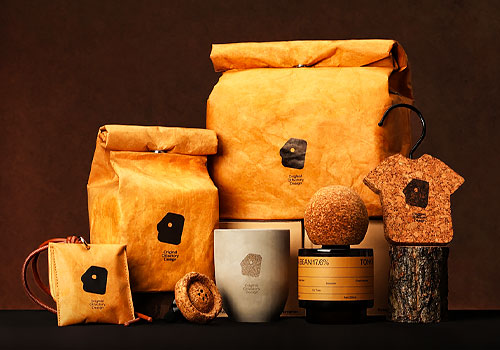
Entrant Company
Sun Wang
Category
Packaging Design - Sustainable


Entrant Company
Ningbo Beyond Home Textile Group Co., Ltd
Category
Product Design - Home Furniture / Decoration

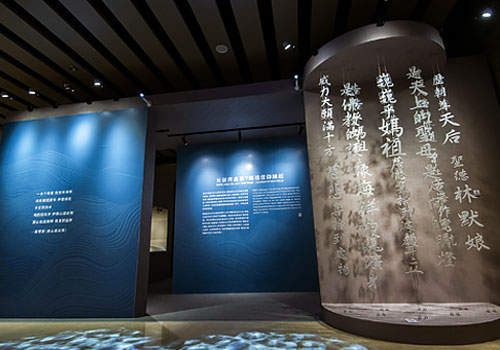
Entrant Company
Chiao Friendly Co., Ltd.
Category
Conceptual Design - Education


Entrant Company
Zhenlong Wen, Zhuojia Lyu, Yuhong Zhu
Category
User Experience Design (UX) - Education

