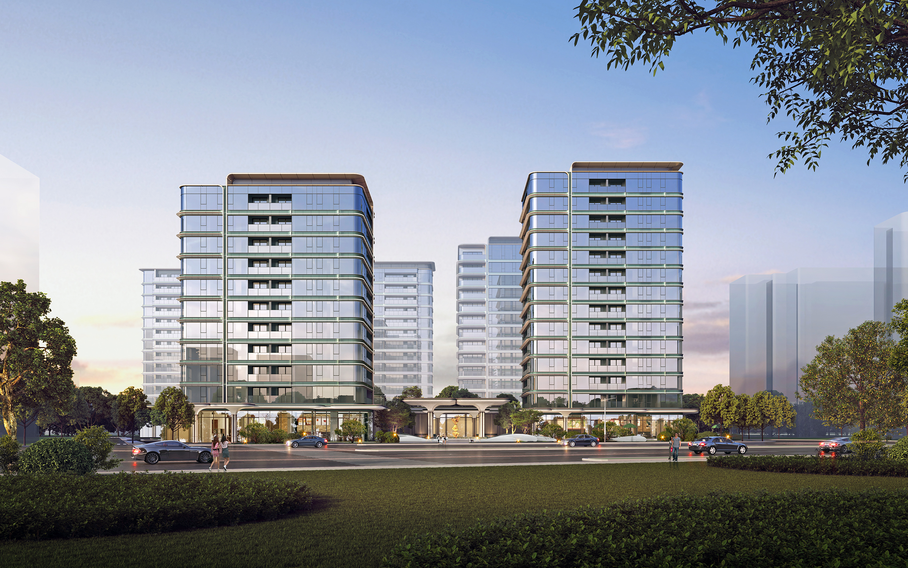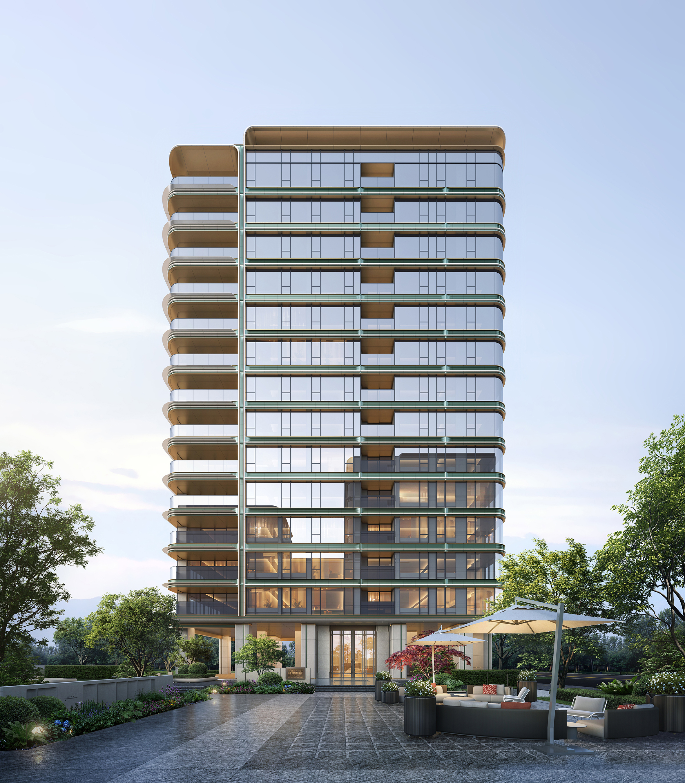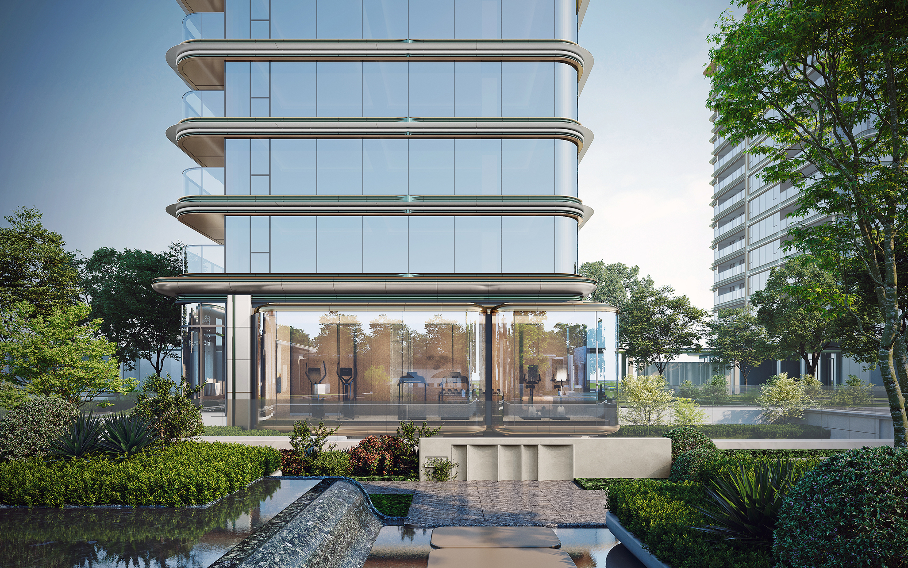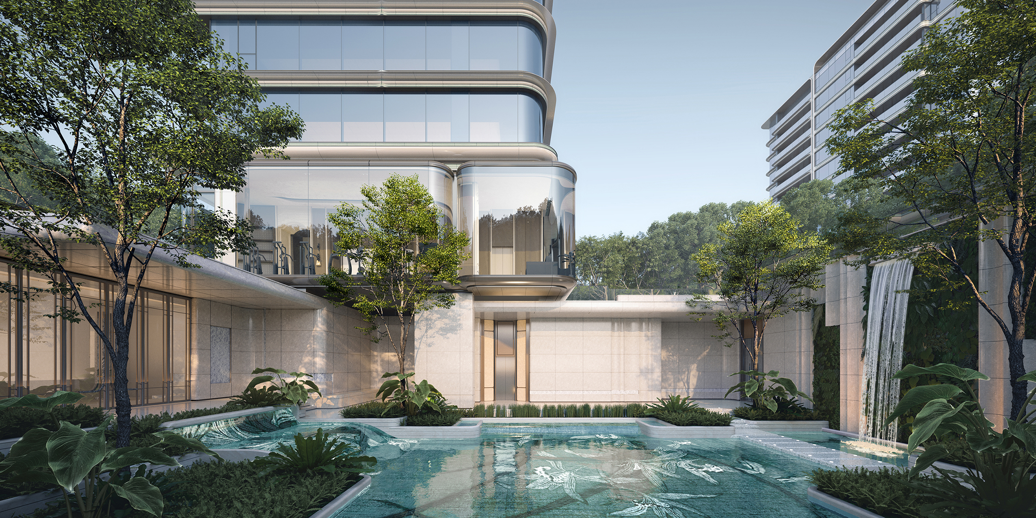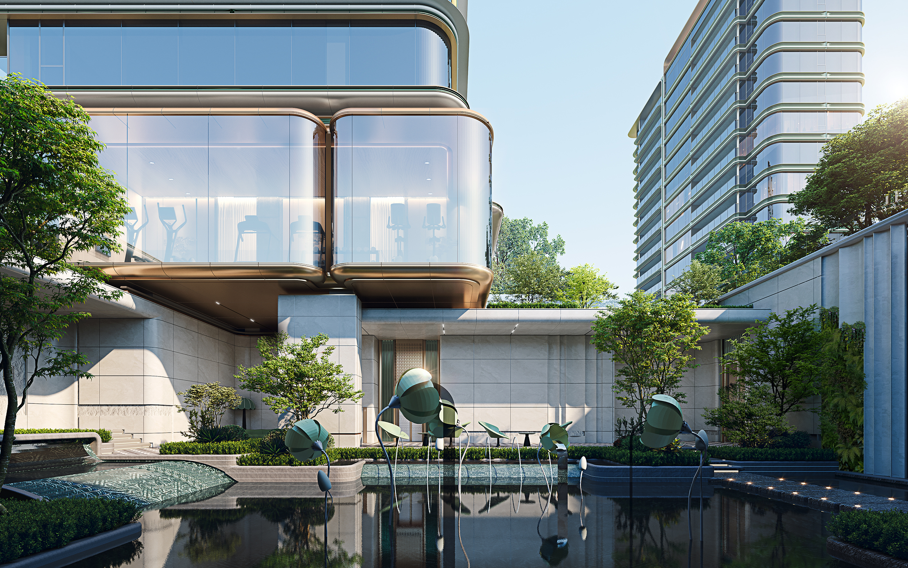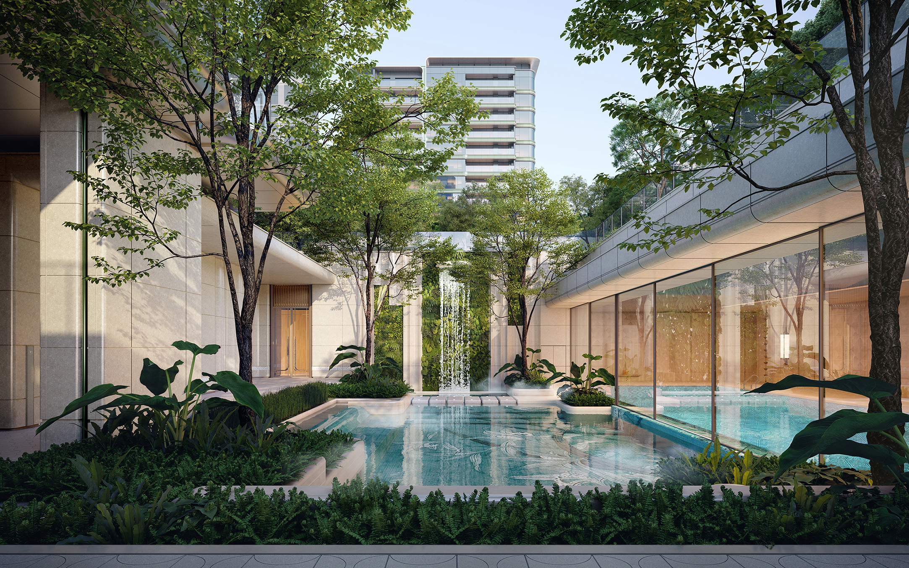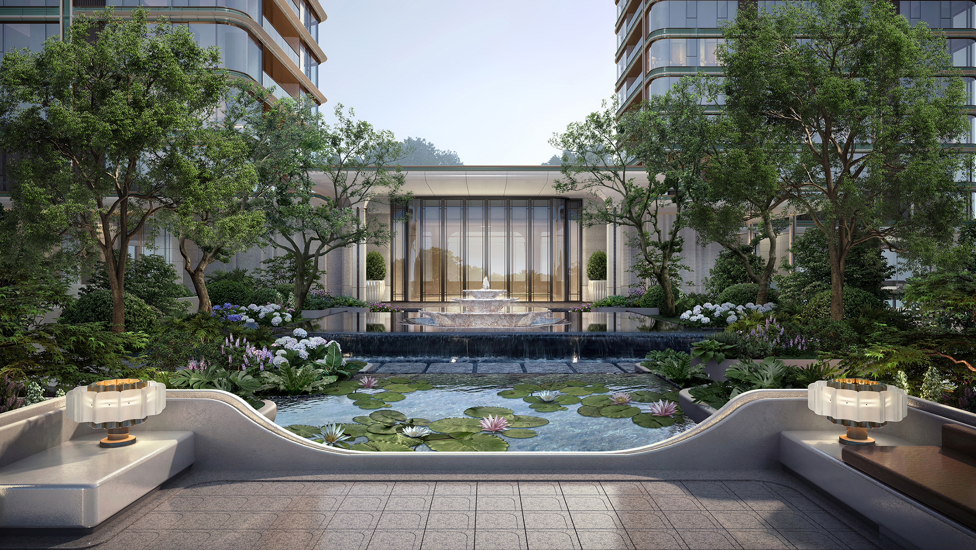
2025
RIVER MOON
Entrant Company
HZS Design Holding Company Limited
Category
Architectural Design - Residential
Client's Name
GREENTOWN
Country / Region
China
Green Town·Hangzhou Moon River, a key work of the Moon River Series in the second phase of Qianjiang New Town, adheres to the design concept of "Unbounded Aesthetics" and integrates sustainable development into the entire process of planning, architecture, landscape and living scenarios, redefining the ecological connotation and humanistic ideal of contemporary high-end waterfront residences.
Based on the irregular land conditions, the project adopts a staggered building layout. This not only effectively optimizes the site's ventilation and daylighting efficiency, but also breaks the closed street wall to create a flowing and permeable courtyard system. By reasonably controlling building spacing and orientation, natural lighting and dominant winds are maximized to reduce daily energy consumption. Open commercial facilities and elevated floor spaces are arranged along the street, which not only maintains the vitality of the urban interface, but also builds a low-carbon living community through green penetration and microclimate regulation. The pocket garden at the corner uses native plants and low-maintenance ground covers, combined with a rain garden system, to enhance the site's water storage and ecological self-purification capabilities, forming a flexible ecological buffer zone between the community and the city.
The design of the demonstration area emphasizes the connection of natural sightlines and the integration of ecological scenarios. The gate court adopts a lightweight crown shape, forming a thermal pressure ventilation effect with the central water courtyard to improve the local microclimate. The perspective axis not only serves as the homecoming path, but also acts as a guiding channel for wind and light. The sunken constant-temperature swimming pool uses an efficient filtration and heat recovery system, and can switch adaptively between seasons with the outdoor wading pool through openable interfaces. The cantilevered gymnasium uses high-transparency low-emissivity glass, which effectively controls solar heat gain while realizing visual interaction, improving spatial comfort.
Credits

Entrant Company
shirokuma and company
Category
Interior Design - Restaurants & Bars

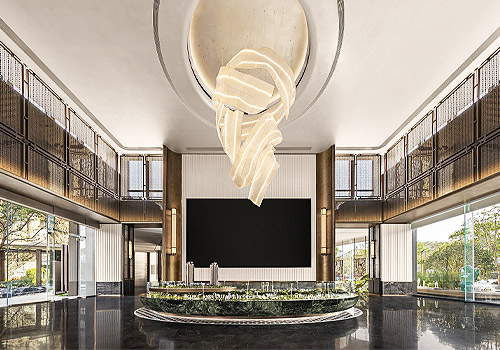
Entrant Company
Matrix Design
Category
Interior Design - Commercial

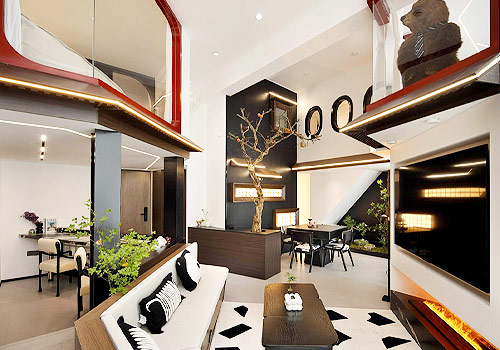
Entrant Company
Changsha Xinghuoban Yunwei Design Co., Ltd.
Category
Interior Design - Home Stay / Airbnb


Entrant Company
YASSS! Entertainment Production
Category
Conceptual Design - Entertainment

