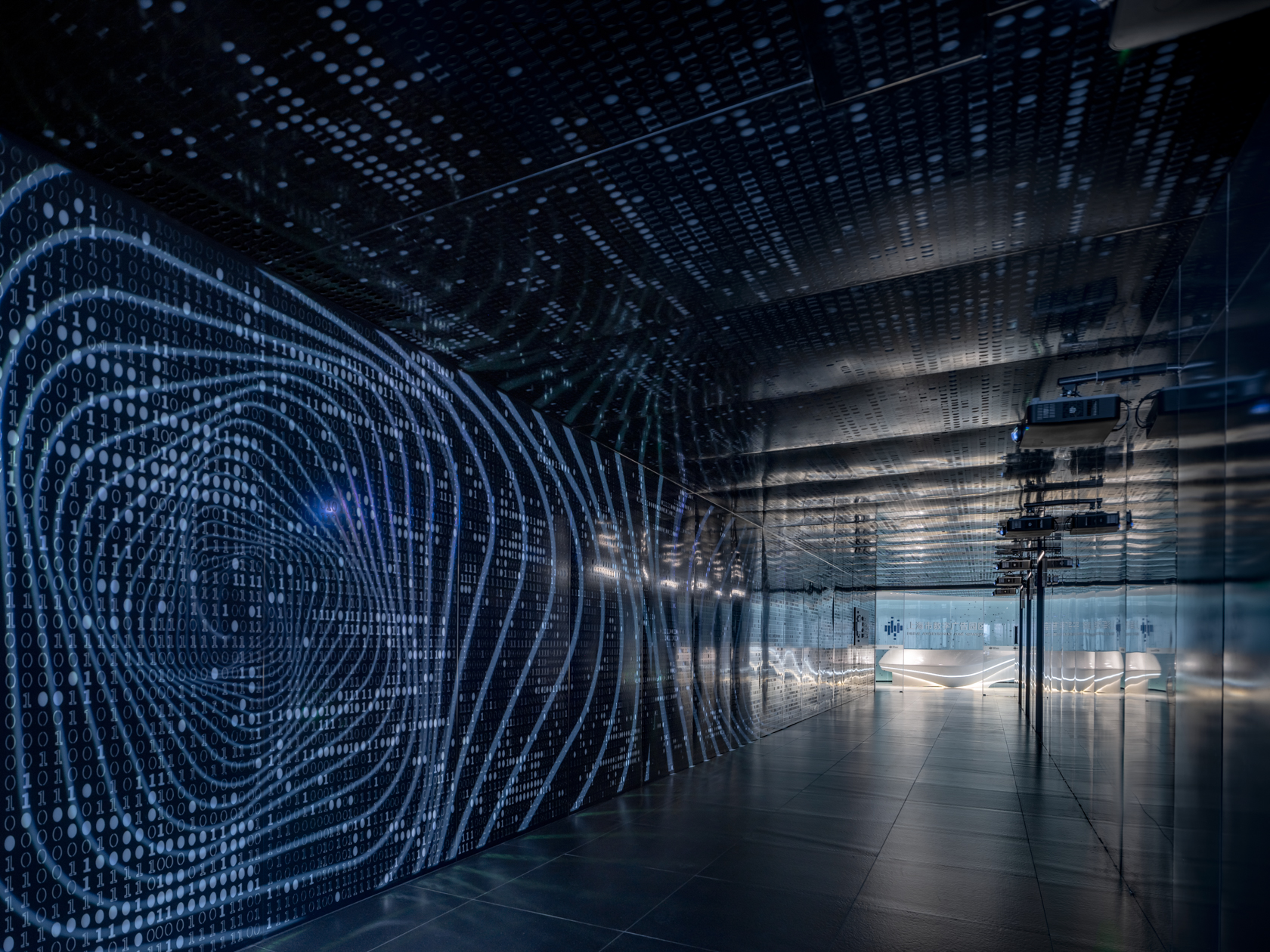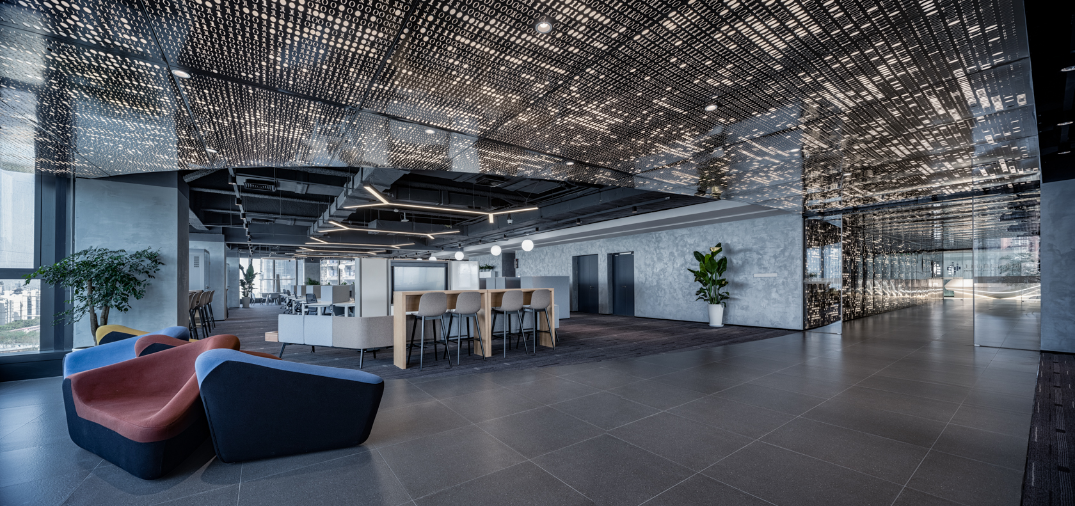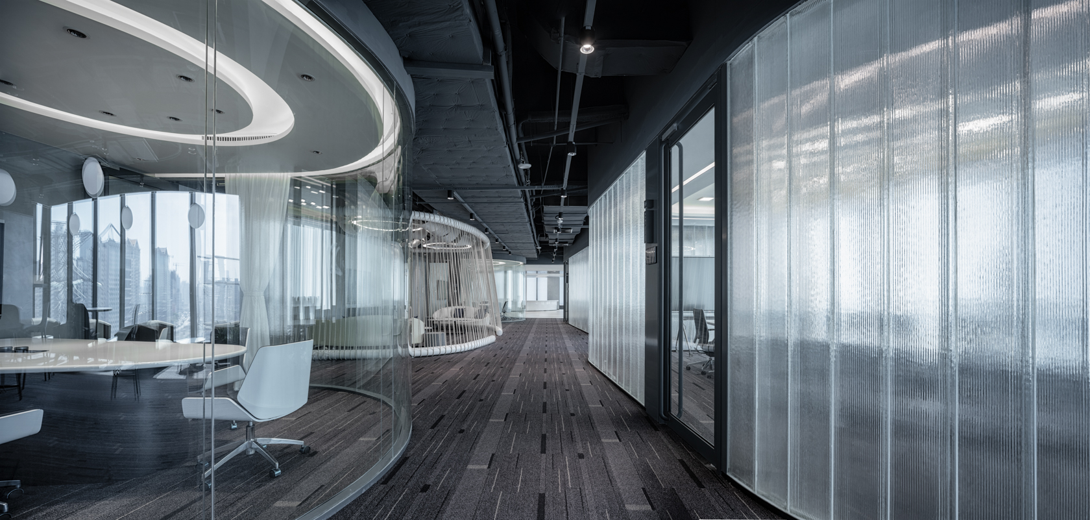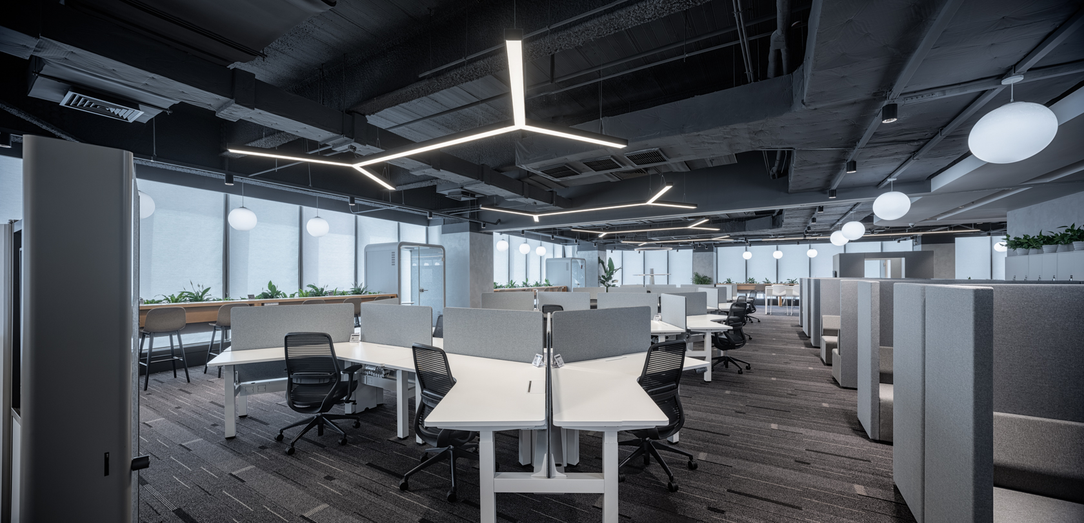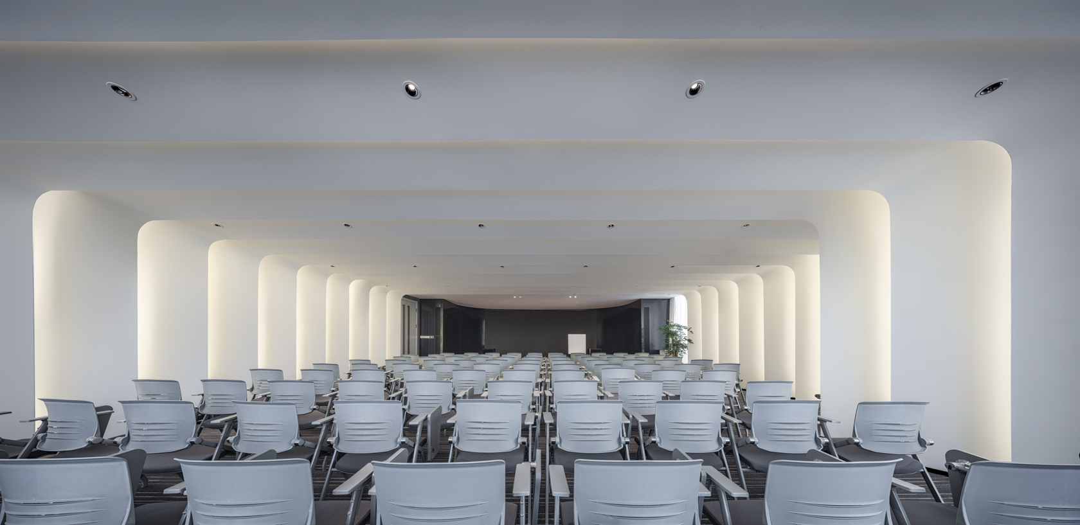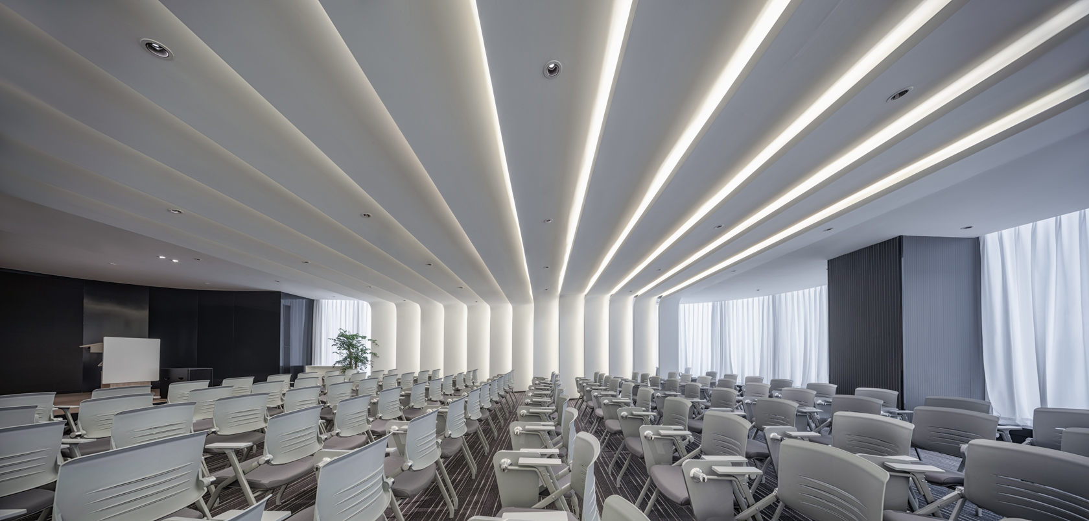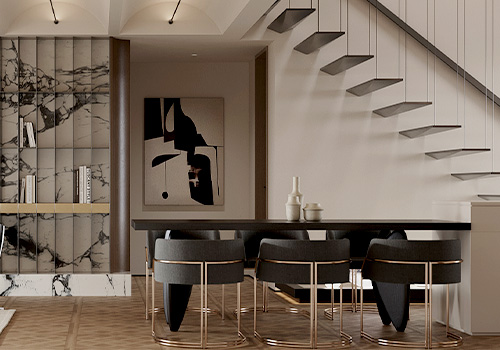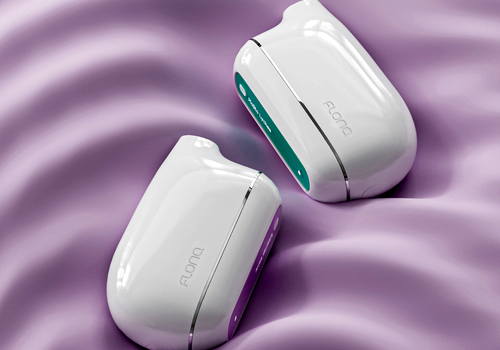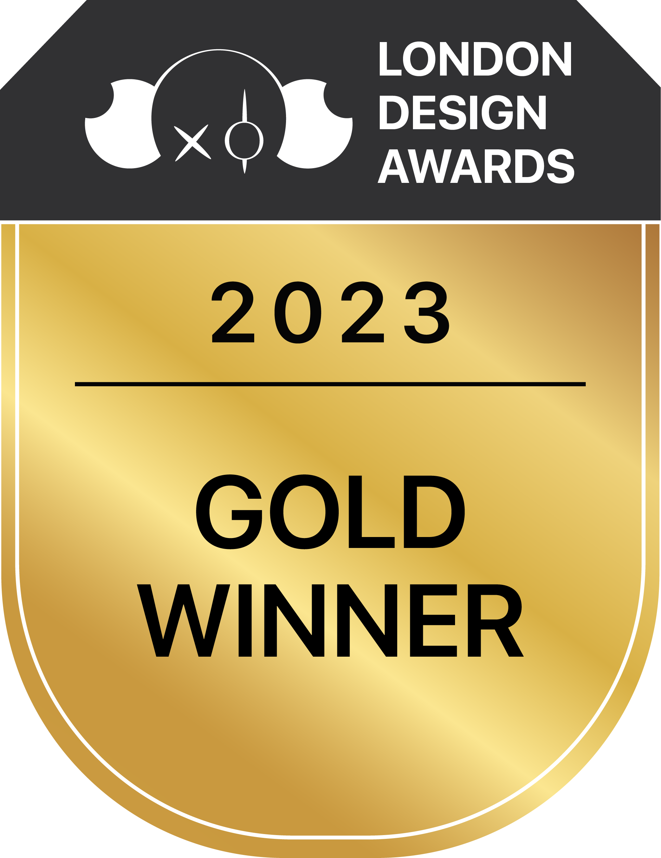
2023
Shanghai Digital Advertising Industry Park Interior Design
Entrant Company
US-UBI
Category
Interior Design - Office
Client's Name
Shanghai Zhenru Urban Sub-Center Development and Construction Investment Co., Ltd.
Country / Region
China
This project is a highly versatile space located in Putuo District, Shanghai, China, spearheaded by a government-owned enterprise. It serves primarily the professionals in the digital advertising industry. With the support of favorable policies and a strategic location, this space is set to become a focal point for the digital advertising industry, hosting renowned award ceremonies, attracting key enterprises, and nurturing specialized talent. It is the first digital advertising park in Shanghai's central urban area.
In this space, there is a seamless integration between virtual and physical realms. The virtual space represents the information and data that underpin digital advertising, while the physical space refers to the tangible indoor environment. Through our design, we have achieved a harmonious symbiosis among the space users, the indoor environment, and the architectural space. This symbiotic relationship has the potential to enhance productivity, foster creativity, and encourage collaboration within the digital advertising industry.
The entire interior space presents a striking contrast, manifested through the interplay of spatial compression and expansion, as well as the use of black and white interface colors. The elevator hall is designed in pure black, with random combinations of the digits 0 and 1 intricately carved out of black aluminum panels. When combined with the light shining through the perforations, the elevator hall exudes a sense of mystery, reminiscent of the digital era and symbolizing data servers. Moving from the elevator hall into the foyer area, the space transforms instantly from a confined black environment into a pure white and open space, symbolizing the data emanating from the server and flowing into a broader expanse.
The conference room area exhibits multiple levels of transparency. Each meeting room features a distinct spatial scale and is enclosed using different levels of transparent glass. The meeting rooms located near the windows are enclosed with semi-transparent glass bricks, ensuring privacy for the users. On the other hand, the meeting rooms farther away from the windows are enclosed with transparent curved glass, providing ample natural light for the interior space.
Credits
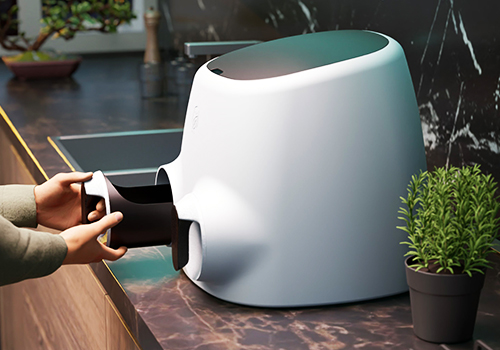
Entrant Company
Saba Harsini
Category
Service Design - Green / Eco-Friendly

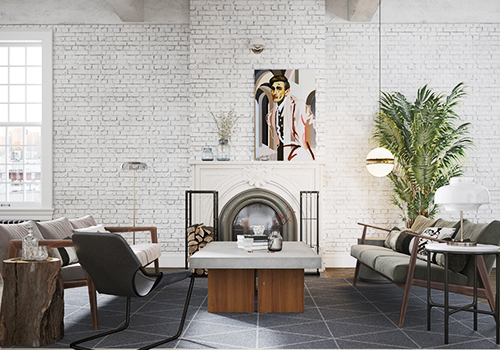
Entrant Company
Arsight
Category
Interior Design - Residential


