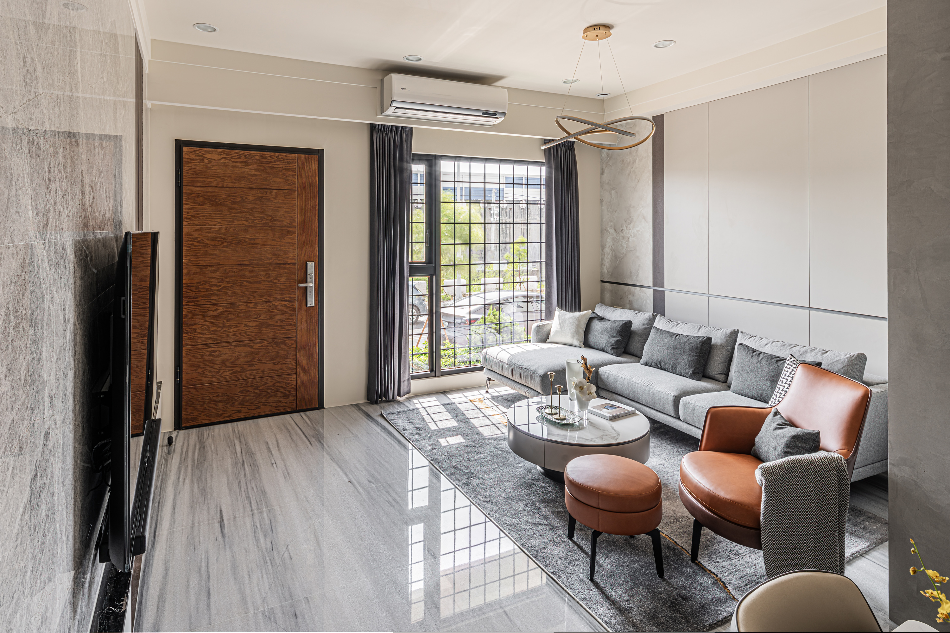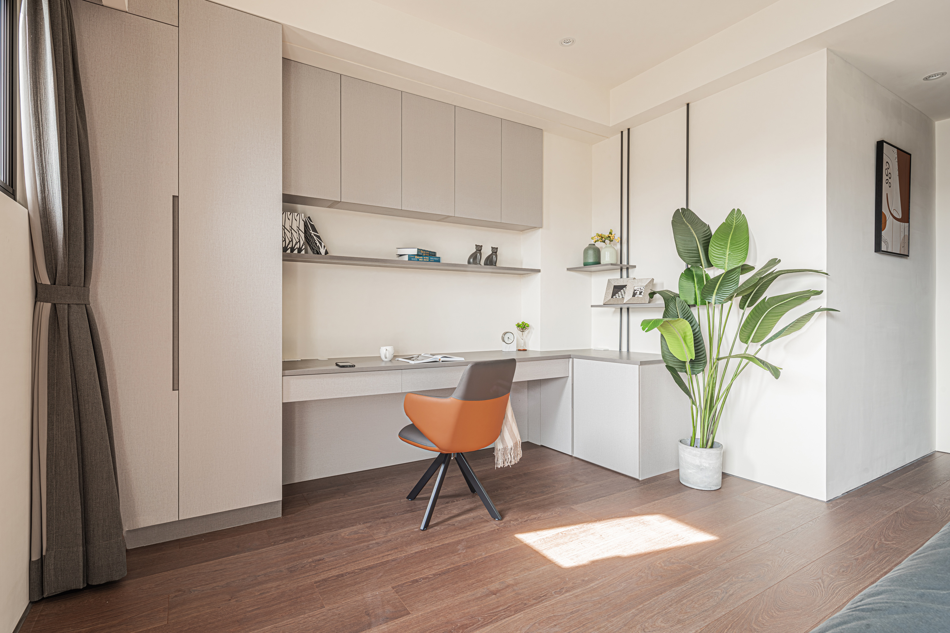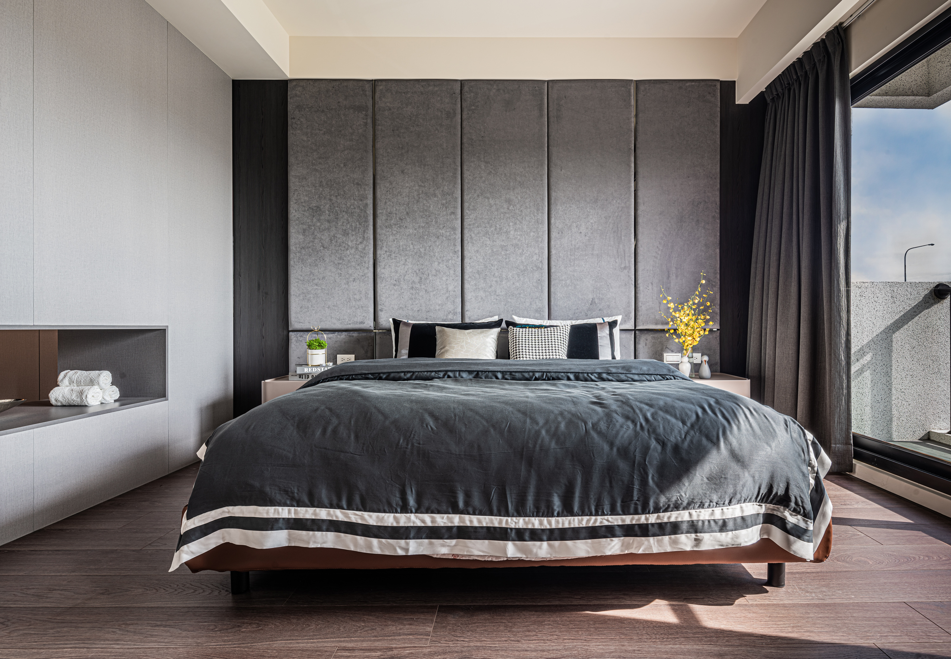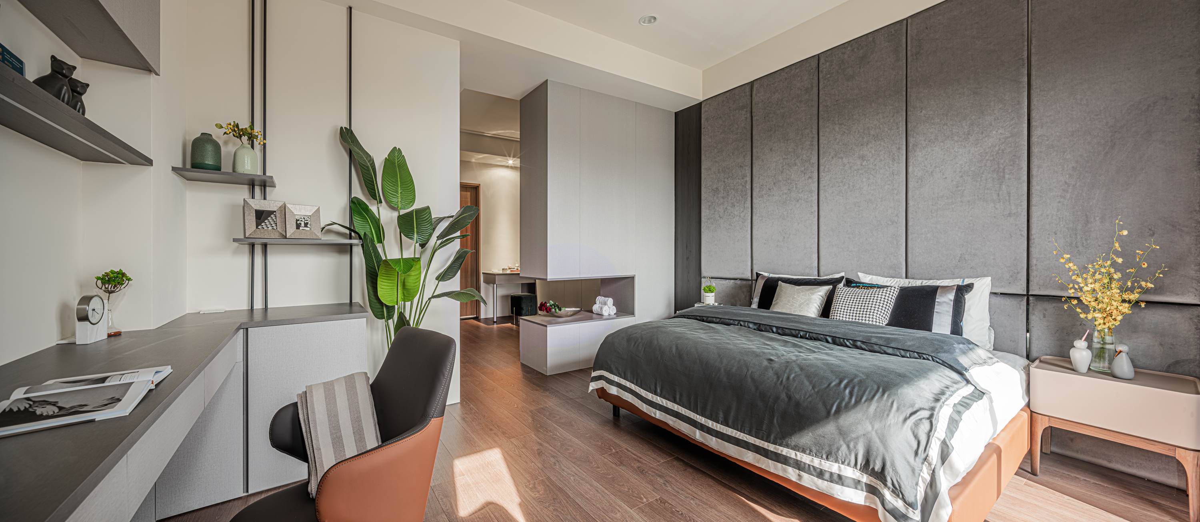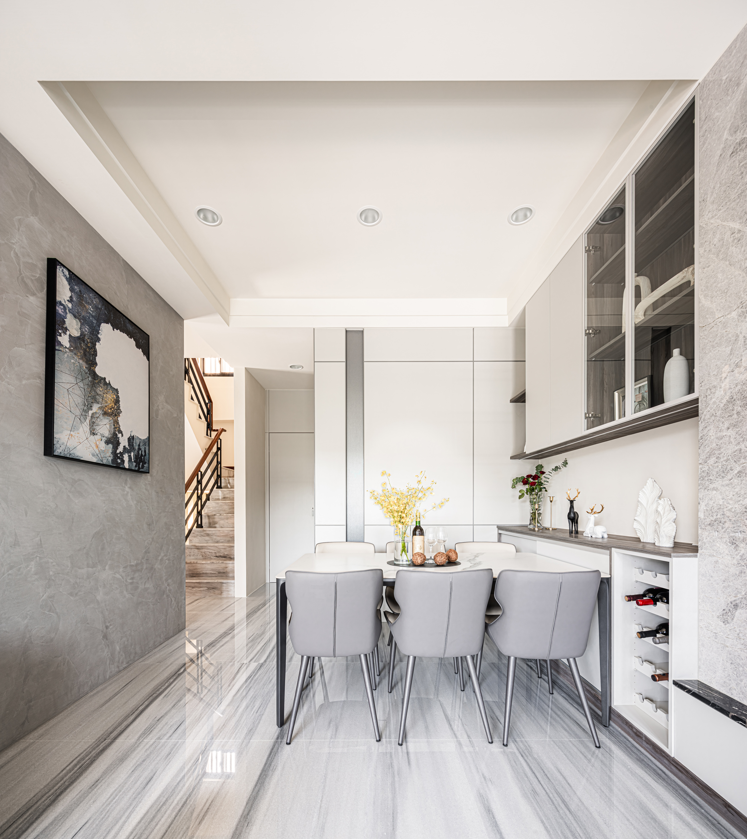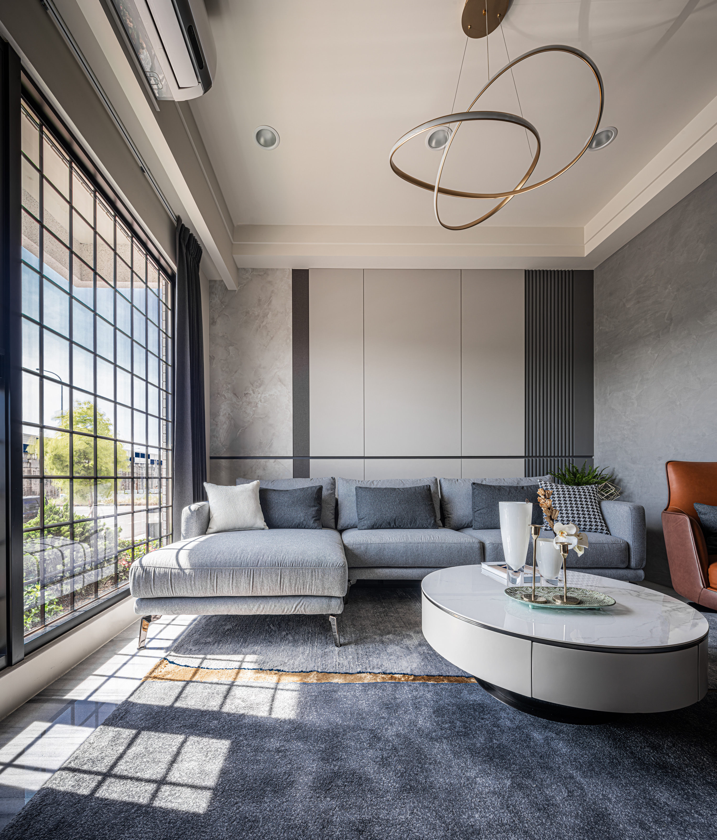
2023
Rays of Life
Entrant Company
LiangCi Design
Category
Interior Design - Living Spaces
Client's Name
Country / Region
Taiwan
The initial design intention was to transport homeowners into an entirely different world upon their return—a sanctuary distanced from the hustle and bustle, brimming with love and care. Achieved through high-quality furniture, curated art pieces, and meticulously designed lighting, the space emanates a style that is both modern and emotionally resonant. In the nexus of comfort and elegance, this interior design transcends conventional home layouts to offer an integrated living experience. An open-plan seamlessly connects the living room, dining area, and kitchen, substantially enhancing family interactions and spatial fluidity.
A grid-style floor-to-ceiling window in the living area captures ambient sunlight, incorporating it into the overall atmosphere. The expansive glass also invites a touch of the outdoors, optimizing scenic views in daylight. Under the reflection of light-colored stone, shadows dance, adding layers to the space. In the master bedroom, an ingeniously designed storage cabinet serves dual purposes—dividing the sleeping area from the walk-in closet and providing additional storage within its recessed base. The design fosters connectivity between the areas while maintaining functionality. The master suite follows the overarching design ethos of simplicity and comfort, featuring an expansive dressing room to address clothing storage issues. Natural lighting dominates, harmonizing colors and enhancing comfort.
In terms of aesthetics, streamlined contours are coupled with a modern color palette. Artfully selected high-end furniture and decorations, punctuated by pieces of art, compose a contemporary, stylish interior. This intricate blend of elegance and refinement elevates the space's aesthetic value, epitomizing the pursuit of a quality lifestyle. Textured grey paint subtly connects with the sofa's back wall, mitigating the oppressive presence of the elevator. Previously overlooked spaces have been meticulously planned into functional storage areas.
This design not only strikes a balance between practicality and aesthetics but also harmonizes human interaction, spatial dynamics, and environmental sustainability. From occupant comfort to sustainable aspects, every detail has been thoughtfully considered and executed, composing an immersive ode to ideal living.
Credits
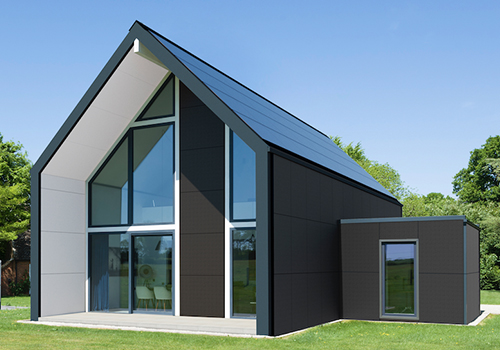
Entrant Company
Wunderhaus Ltd
Category
Architectural Design - Sustainable Living / Green


Entrant Company
Nada Al-Abbass, the CEO of MP.3Spots Studio
Category
Product Design - Medical Devices

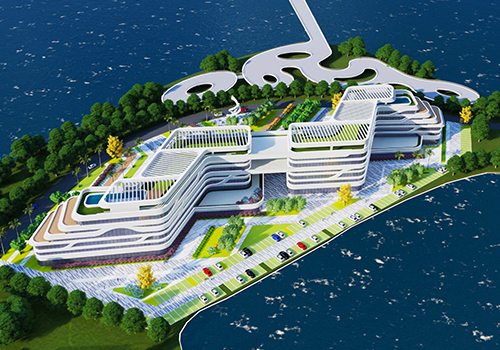
Entrant Company
Guangdong Zhongjing International Construction Design & Research Institute (Zhang Fukuan, He Xueqian, Jia Fei, Wang Jingjie, Chen Kang’en, Tong Xin)
Category
Architectural Design - Hotels & Resorts

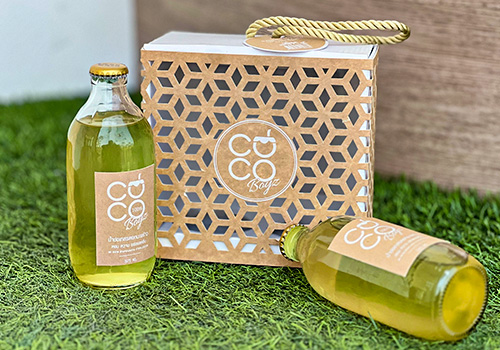
Entrant Company
Starprint Public Company Limited
Category
Packaging Design - Non-Alcoholic Beverages

