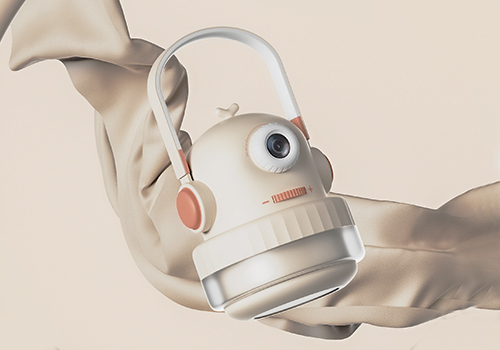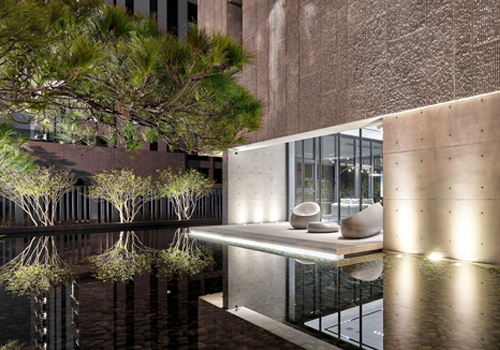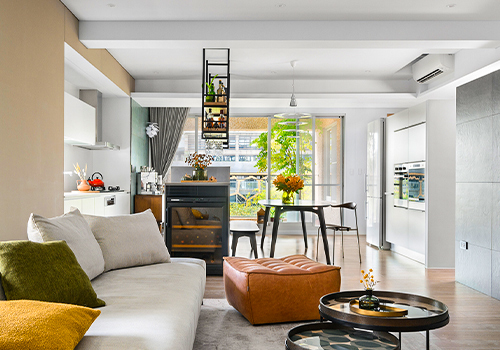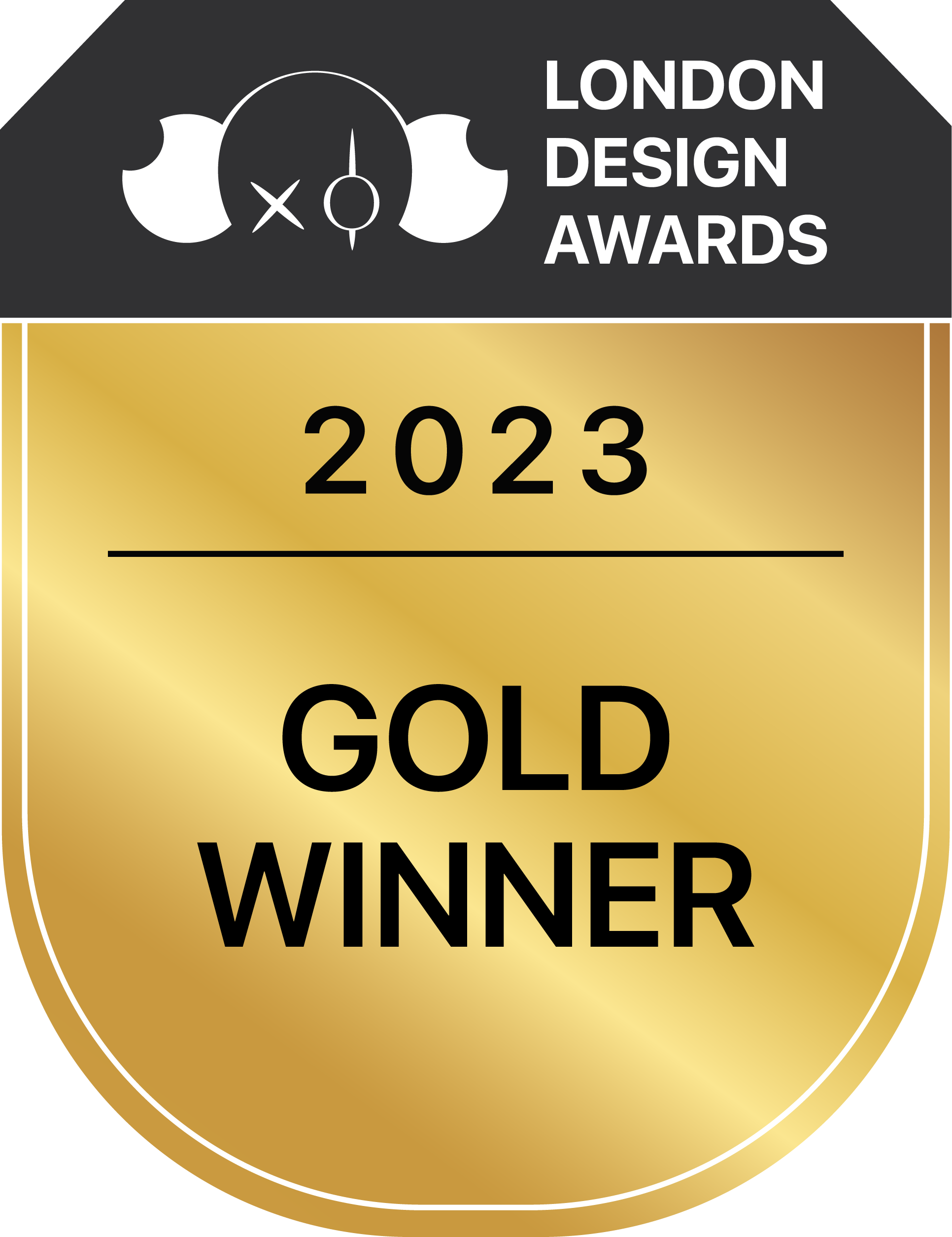
2023
2377 Life Aesthetics Design Center
Entrant Company
Zechao Zheng
Category
Interior Design - Showroom / Exhibit
Client's Name
2377 Life Aesthetics Design Center Exhibition Hall
Country / Region
China
The entire indoor area of the whole project is about 1500㎡, and the interior space is 8.5m high. It is supported by 8 cylindrical load-bearing columns with a diameter of 1m-1.2m and many structural beams. The air conditioning equipment has been installed inside. This is how the project kicked off.
Stepping into the exhibition hall, we cleverly connect the three load-bearing columns at the front end through the structural form interspersed with beams, and each of them flowed through a bidirectional path. In the middle area, the irregular and dignified facade art wall is designed to welcome guests. Through the arch, the Italian trendy furniture brand qeeboo giraffe floor lamp-Giraffe in love, which came out of the jungle, is a dreamy, romantic and relaxing space full of love. The column on the left uses the structural form of the Dutch windmill and adds colored art glass and green plant scenery, weakening the protrusion of the load-bearing column.
During the experience process, three functional blocks were placed around the fourth column in the moving line. Single chair display area, entertainment and leisure area, and water bar area, the relaxed feeling of indoor sports, the ritual sense of coffee, and the artistic visual experience of the display area are all in it.
On the basis of the original order of the three load-bearing columns in the internal space, he hierarchical block relationship increases its sense of hierarchy, establishes the continuity between spaces, and maintains a sense of partial boundaries, feeling the tradition and innovation in the overlapping time .
The path setting of the rectangular double moving line, the regular division and connection of the space, presents a complete and unified display scene.
Reconstruction of interior space is also our new attempt in this project. The upper tea room building of the project above the platform with a rich sense of ceremony balances the mass balance relationship of the south-facing single chair display area. The newly-built tea room space shortens the social distance and also leads the brand display to a harmonious state that breaks boundaries.
Credits
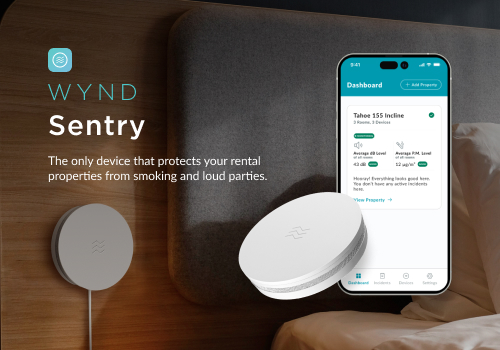
Entrant Company
Augustina(Ao) Liu
Category
Product Design - Smart Home











