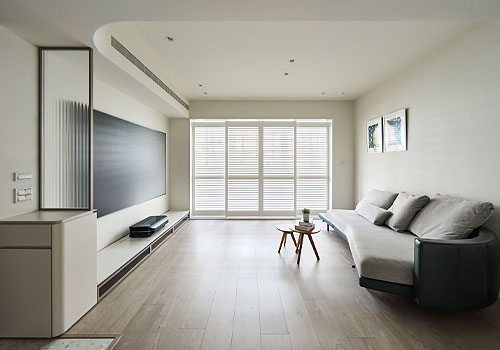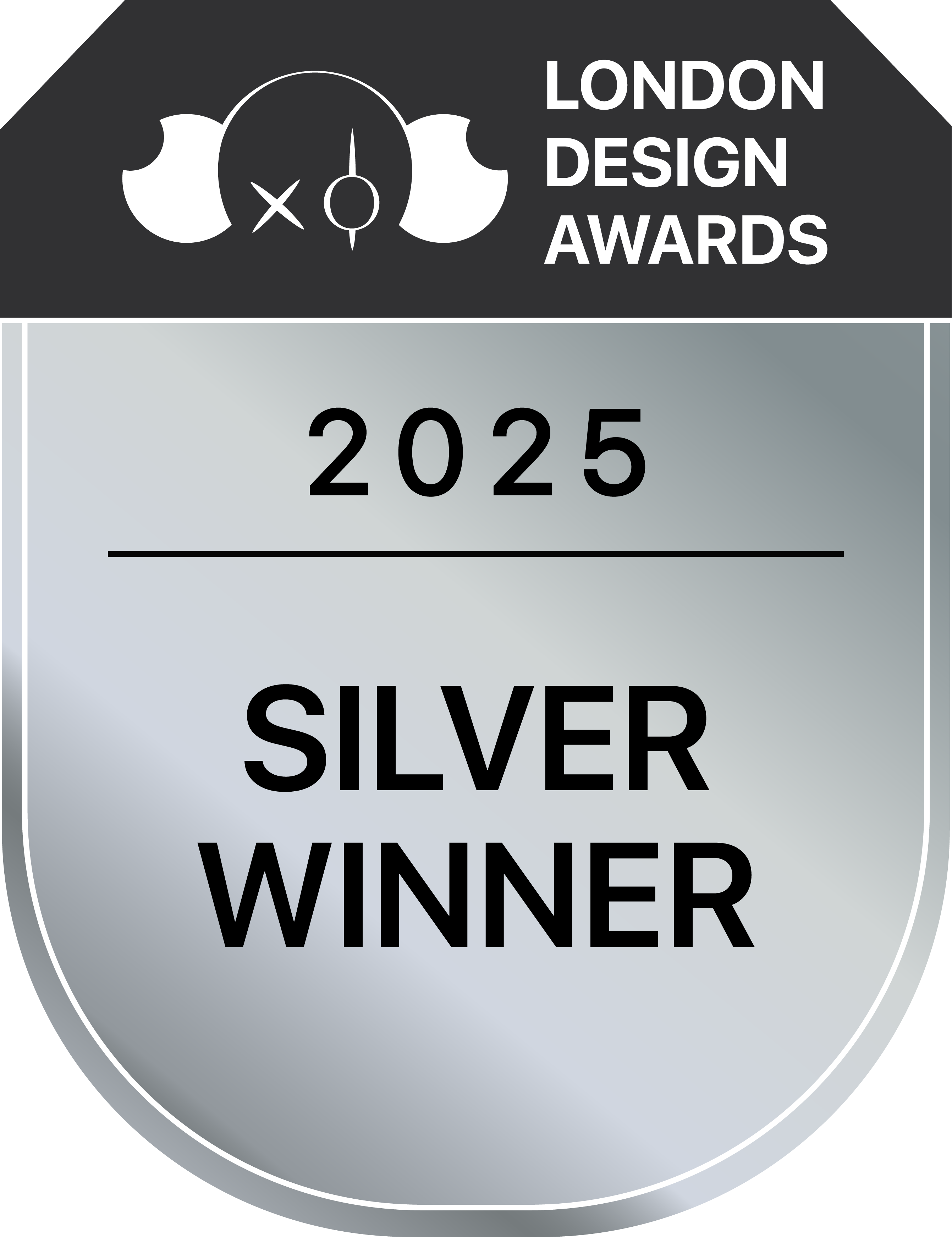
2025
Minimalistic Border
Entrant Company
CHENG YU Interior Design
Category
Interior Design - Residential
Client's Name
Country / Region
Taiwan
The design strategy of this project revolves around three key elements: the TV wall, the dynamic ceiling curves, and the layered lighting design.
1. Serving as the highlight of the space, the TV wall is designed with a metallic sheen and a lightweight visual effect. A large expanse of metallic paint is paired with black mirrors, allowing material textures to shift subtly under changing light conditions. To reduce the visual weight of the TV console, a 0.3 cm embedded iron plate creates a floating platform effect, lending the structure a sense of lightness and elegance.
2. Due to height limitations within the floor plan, the designer introduced curved ceiling forms to guide lighting placement. By integrating light strips that transition from low to high points, the design enhances spatial fluidity and depth, making the circulation flow more intuitive and dynamic.
3. Maximizing storage while not compromising aesthetics was a key priority. In the master bedroom, an expanded wardrobe and concealed doors were incorporated to balance visual harmony with functional needs. Since the homeowner rarely uses a traditional dining table but requires ample storage for appliances, a multi-functional prep cabinet was specifically designed to enhance kitchen flexibility, optimizing space utilization while maintaining a streamlined aesthetic.
Credits
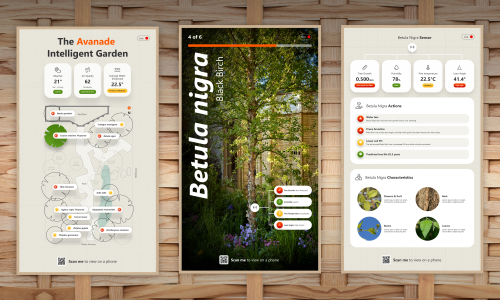
Entrant Company
Avanade UKS
Category
User Interface Design (UI) - Best User Interface

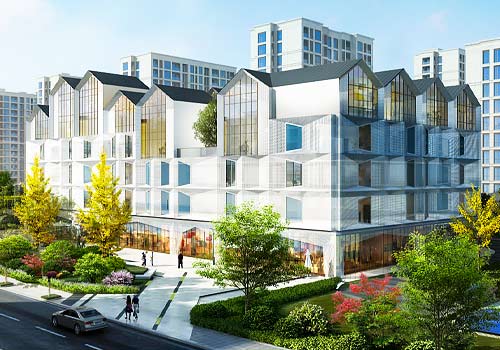
Entrant Company
Zhejiang Univ. Urban & Rural Planning and Design/Chen Zhijun/Hu Lijian/Zhan Songsong/Yu Senwei
Category
Architectural Design - Commercial Building

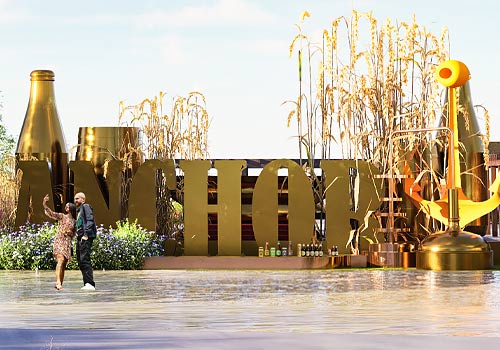
Entrant Company
Chenyi Wang
Category
Landscape Design - Concept Landscape

