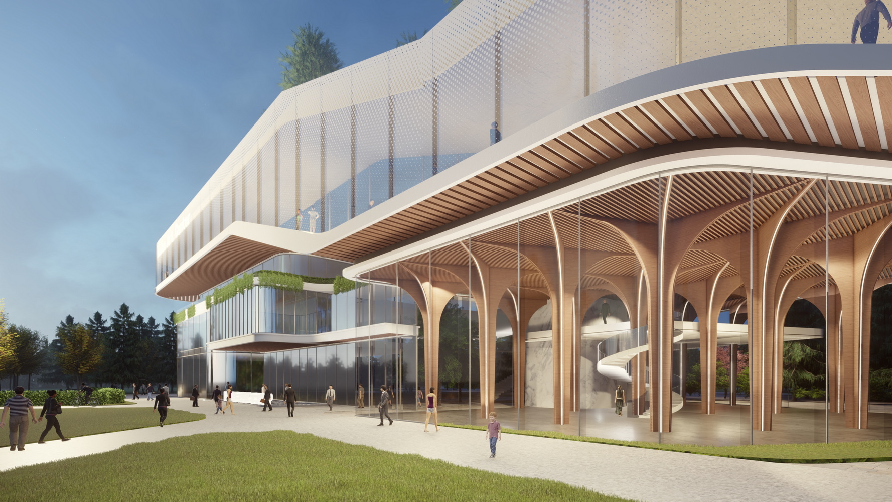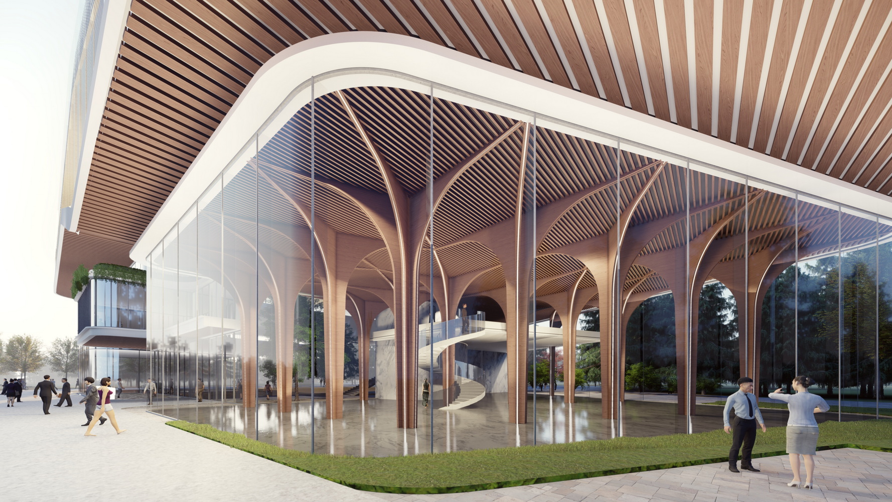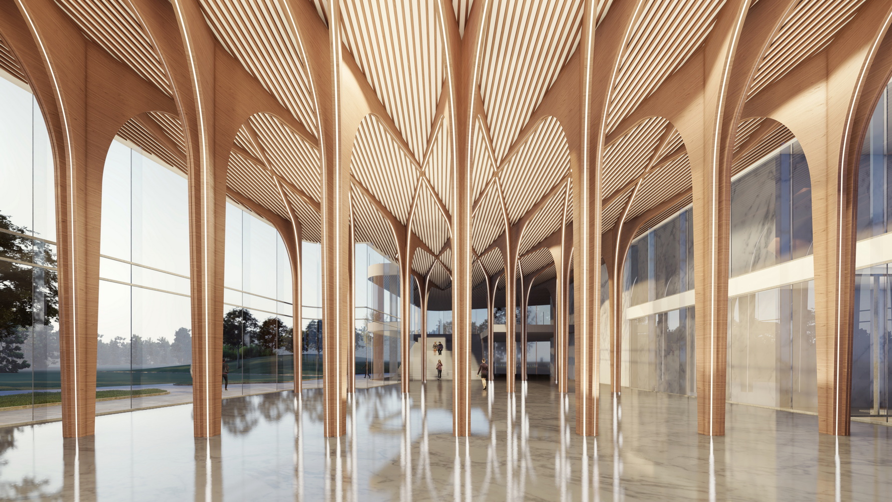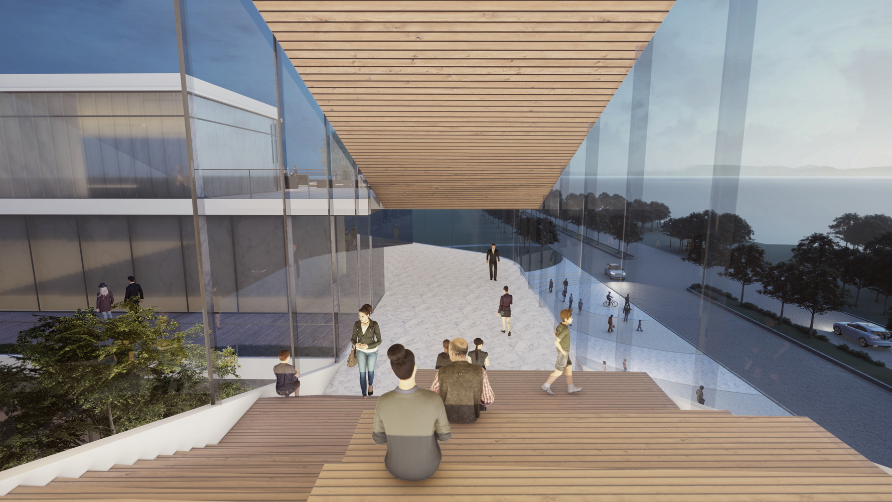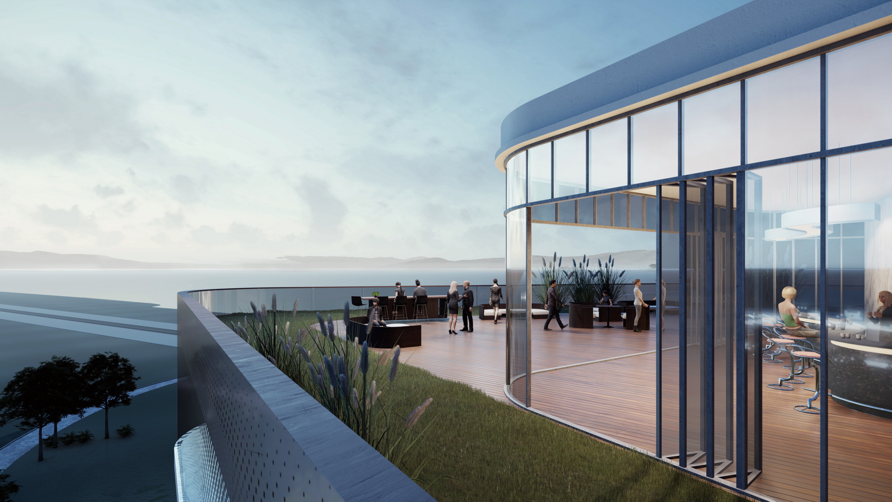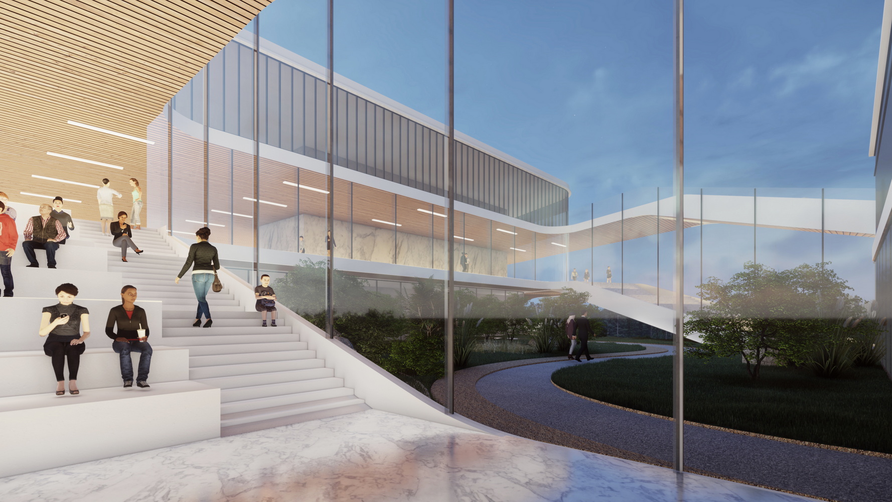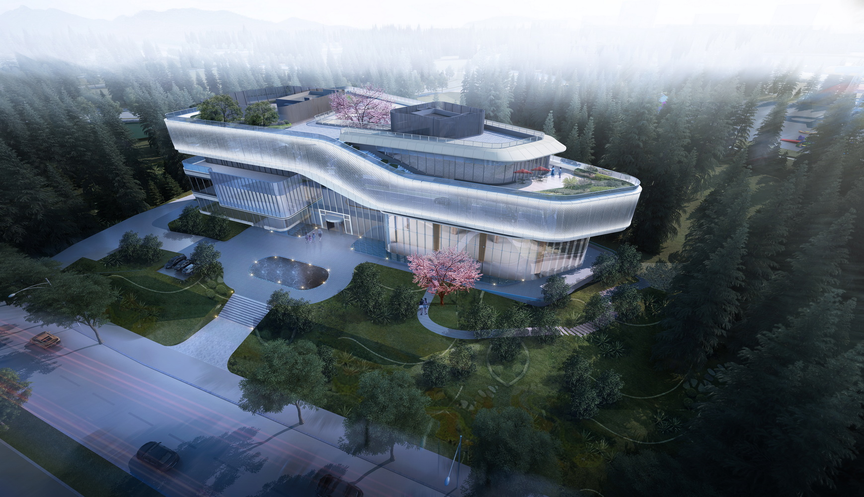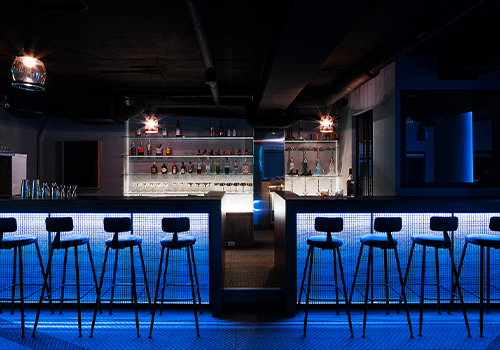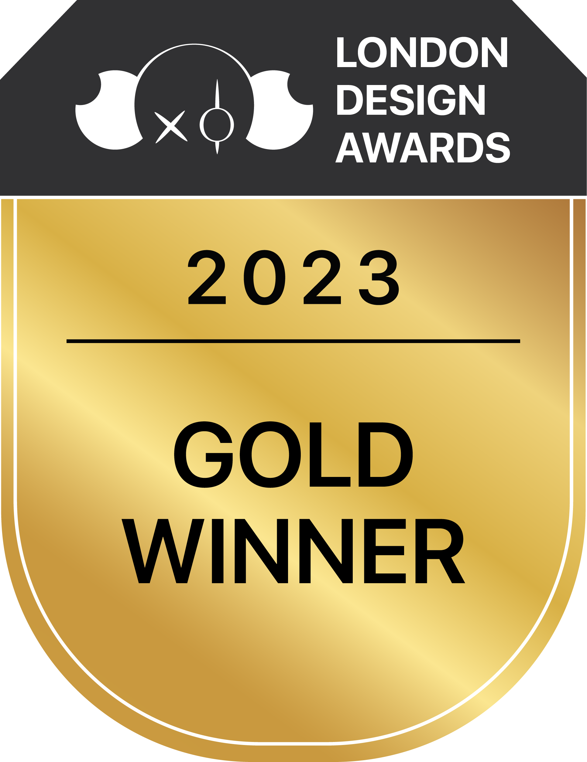
2023
Suzhou Bay Resort and exhibition centre, Tai Lake
Entrant Company
HZS
Category
Architectural Design - Museum, Exhibits, Pavilions
Client's Name
HENGTONG GROUP
Country / Region
China
The project is located along the east coast of Lake Taihu in Wujiang District, Suzhou. It is situated south of the Taihu New Embankment and faces the Suzhou Bay Sports Park across the Junyun Port to the north. It is adjacent to the Suzhou Bay Dream Water World to the south, offering a prime lakeside view to create an office exhibition center that combines corporate displays and offices.
Drawing inspiration from the "pavilions and winding corridors" found in Suzhou's classical gardens, the design incorporates a circular observation corridor that provides a 360-degree panoramic view. This observation corridor, located on the 3rd and 4th floors, allows people to enjoy the breathtaking view of Lake Taihu, offering an ultimate lakeside office experience. The corridor surrounds the building and features shared grand steps at the interlocking facade, providing a distinctive open office space that encourages team collaboration and stimulates creativity among the new generation of employees.
In contrast to the grand scale of the floating cloud corridor, the design includes various "boxes" on a human scale, which are arranged in an organic manner. Different box forms are created using various curtain wall systems, resulting in a rich yet unified overall image. The ground floor focuses on the concept of "Exhibition in the Forest" and features a corporate exhibition hall with metal tree-like structures resembling wood. The high-transparency glass on both sides of the hall minimizes the boundaries of the building, creating a sense of being surrounded by the landscape. This design concept realizes the idea of an "exhibition in the forest," and the high transparency of the glass allows the warm wood-like texture to be exposed, achieving a contrast between cold and warm elements and creating a harmonious and unified yet dynamic overall image.
The facade details feature horizontal aluminum panel lines and glass curtain walls as the main elements. The horizontal metal lines on the top floor are designed with an oblique cut, giving the impression of a cruise ship docking by the lakeside, loaded with Suzhou silk, ready to set sail to the world.
Credits
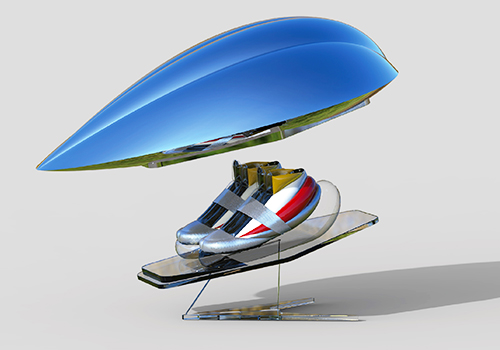
Entrant Company
Wen-Chi Hsueh
Category
Packaging Design - Limited Edition

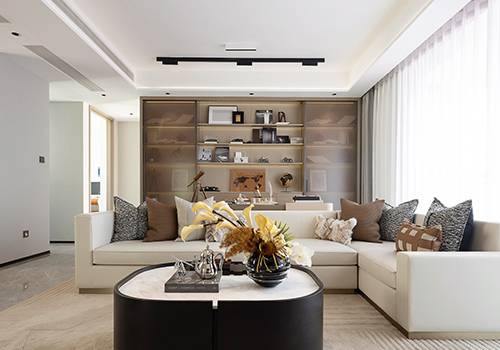
Entrant Company
Beijing JIEN Architectural Design Co., Ltd
Category
Interior Design - Residential

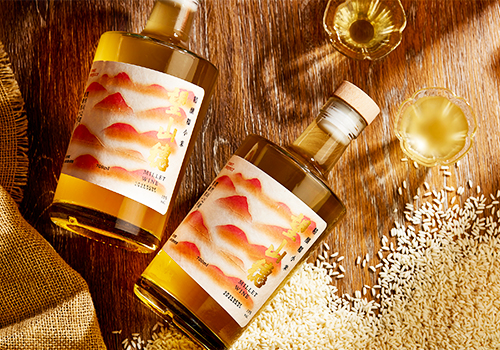
Entrant Company
Grade Branding Studio
Category
Packaging Design - Wine, Beer & Liquor



