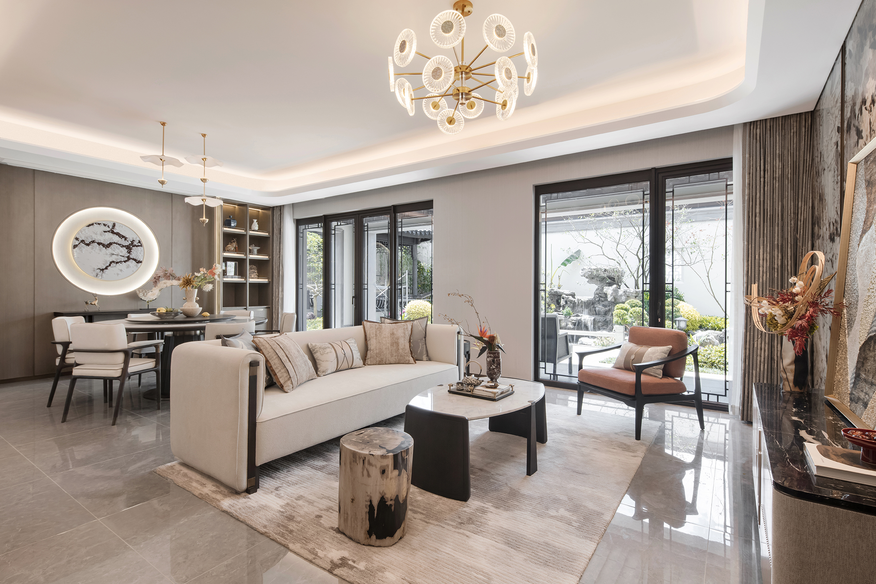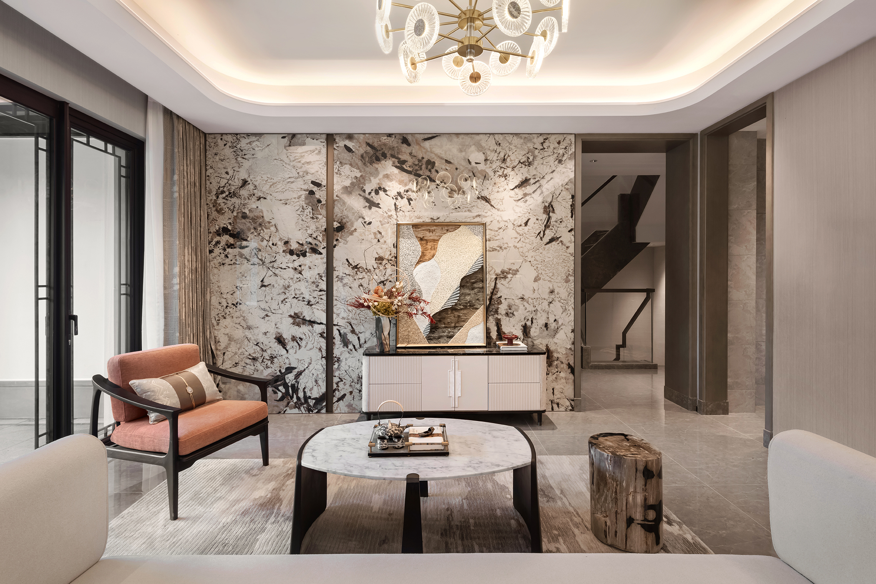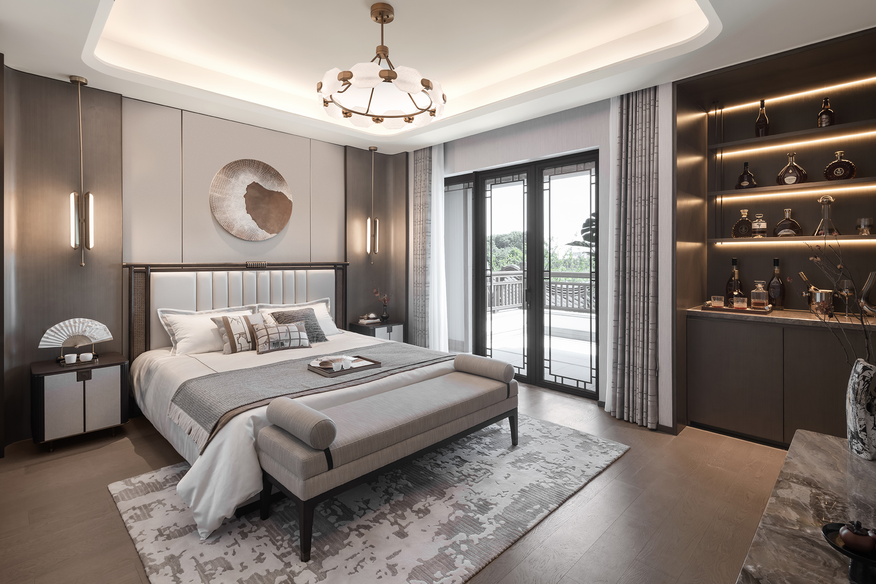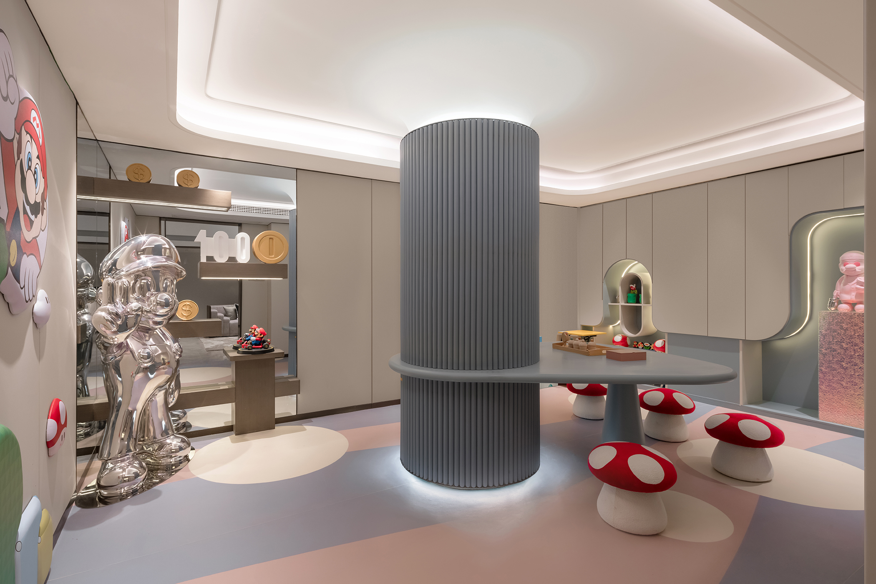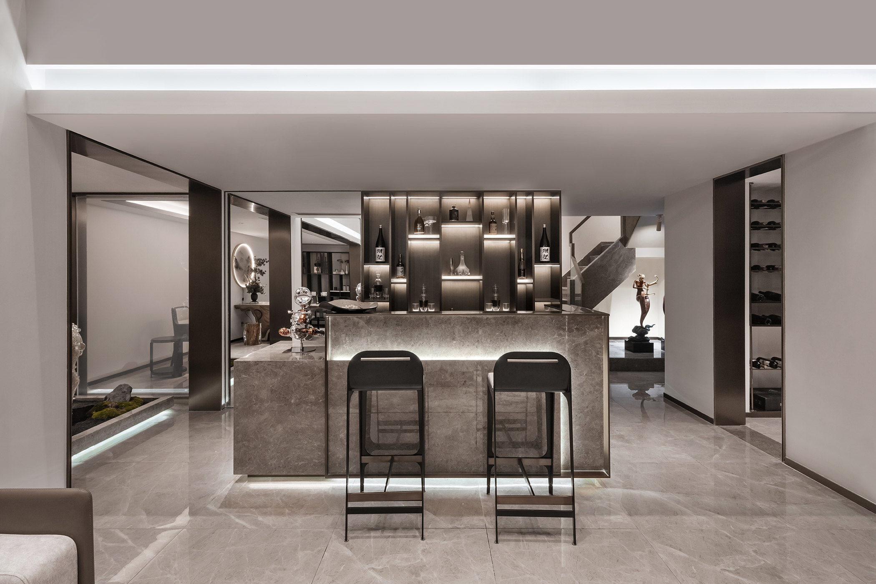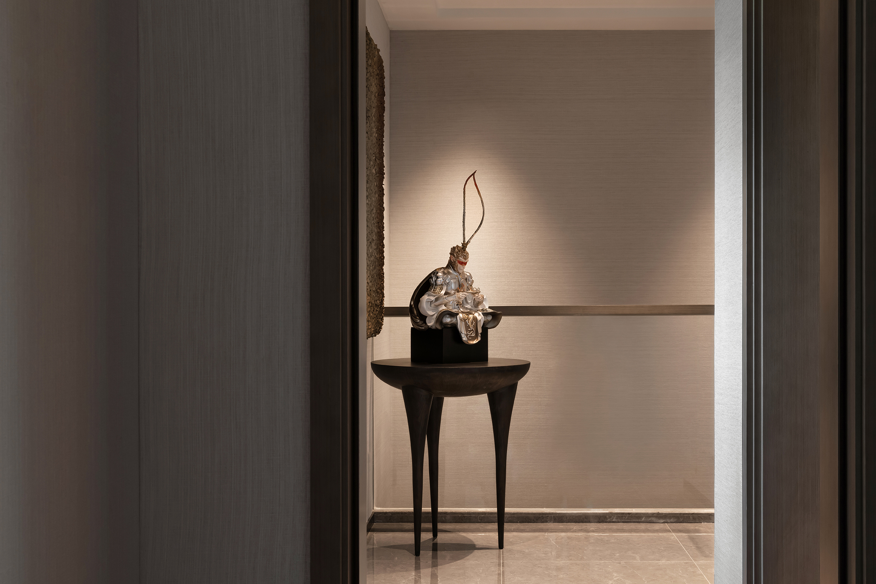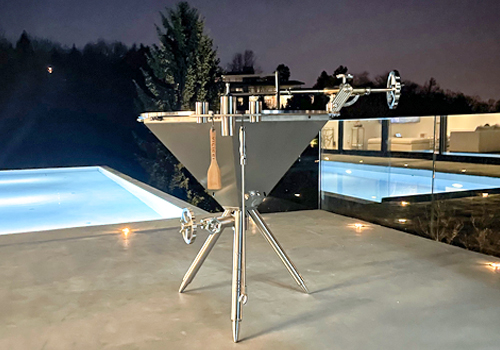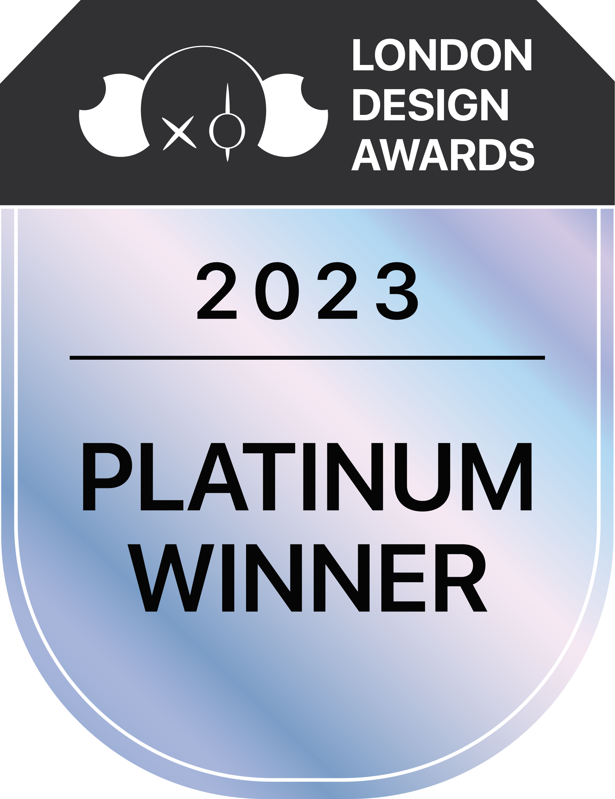
2023
Bluetown Lakeside Mansion Lower Villa Model
Entrant Company
Hangzhou BoEn Space Design
Category
Interior Design - Residential
Client's Name
Country / Region
China
The project utilizing landscape as a medium and culture as essence, merges the lush elements of Suzhou-style gardens into a Chinese courtyard, reflecting a poetic and picturesque spectacle of the southern Yangtze River region. This seeks to represent the ideal lifestyle intrinsic to the Chinese ethos. Internally, it is rooted in the sedate and reserved tradition, blending exquisite Chinese elements with traditional modern crafts, manifesting an elegant space imbued with Oriental aesthetics.
The depth of the multifunctional relaxation area dissolves the boundaries of the region, allowing gentle light to meander freely within the space. The designer inserts half-wall glass partitions at the voided facade, not only preserving the transparency of the layout but also bestowing a greater sense of security upon the residents.
The bar area set against a pure white foundation, is an interplay of various elements such as wood, marble, and metal, creating a contrast of materials and colors that solidify the space's understated and serene style. The tea space fuses the elegance of grey tones with the warm texture of wood. Embellished with the soothing charm of Chinese-style decor, it reveals an intriguing sense of refinement within its finer details.
The mezzanine space integrates functions such as a wine cellar, a storeroom, and a sneaker collection area. Through the fusion of these functions, it embodies residential spaces that capture the distinct traits of Oriental culture.
The children's play area is situated on the mezzanine level of the basement. An array of soft furnishings injects a sense of fun and liveliness into the space. The furniture's design predominantly features rounded shapes, which not only adds to its adorable appearance but also prioritizes the safety of children.
The living room and dining area seamlessly blend within the same sphere, shattering the constrictive enclosed arrangement of the original architecture, thus rendering the entire area expansive and luminous. An extensive floor-to-ceiling window serves as a conduit, connecting the interior and the courtyard, and inviting generous natural illumination. Simultaneously, it affords an unobstructed view of the shifting landscape across the four seasons.
Credits
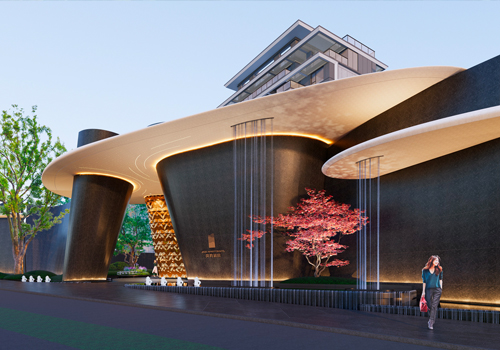
Entrant Company
HZS
Category
Architectural Design - Institutional

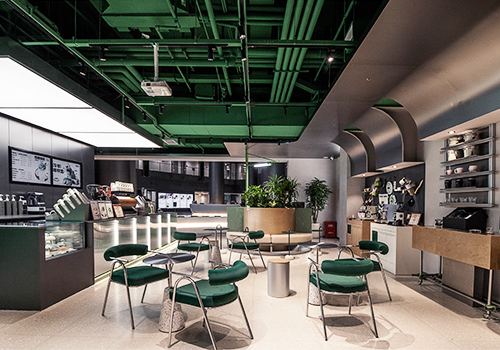
Entrant Company
Weare Design
Category
Interior Design - Commercial

