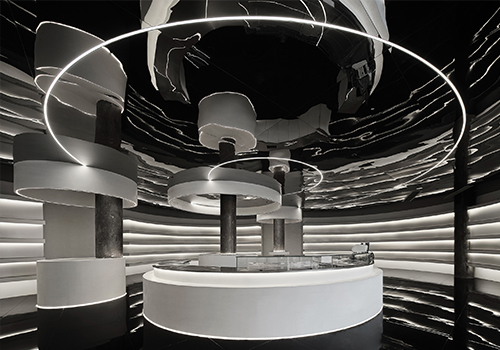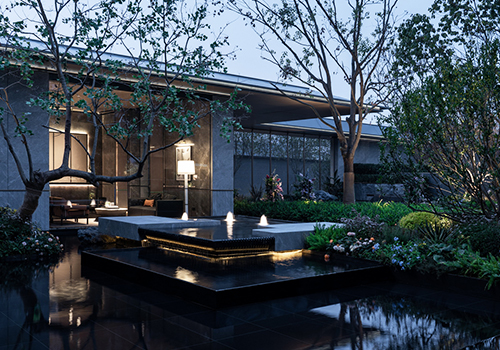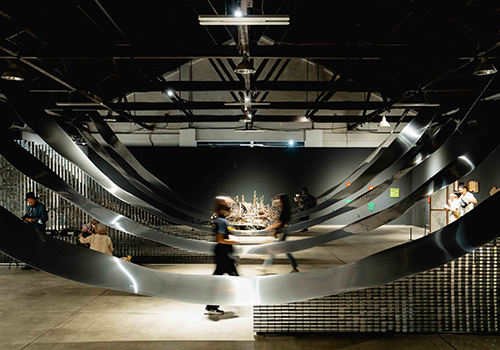
2023
Akvarelli, School and Kindergarten
Entrant Company
Olla Architecture
Category
Architectural Design - Institutional
Client's Name
City of Forssa, Finland
Country / Region
Finland
Forssa's new multipurpose centre is a learning environment that resembles a village community, providing the necessary facilities for the city's basic education and early childhood education services.The multi-purpose building, which combines elementary school, daycare and special education services, serves over 800 users daily. The space needed is large, but most of the users are small. Therefore, the idea of a village emerged during the draft stage: instead of the learning environment consisting of one large building, several smaller buildings were planned. During the construction phase, the project was known by the working name Monikylä, which reflects both the project's community-oriented goals and the building's block-like architecture, which gives respect to the scale of children.The learning environment is designed to be as easily understandable as possible from a child's perspective. Even the smallest user can navigate the building using colour themes. The heart of the village-like school is the courtyard area: a tall lobby space surrounded by brick buildings of different colours, that serves as a meeting place and dining hall. In addition to an exciting learning environment, the city of Forssa also gets a multi-purpose space with many possibilities: the centre's large sports hall and exceptionally well-equipped stage areas serve the community as a versatile hobby and leisure time venue.The central lobby, flanked by brick buildings of different colours, functions as the common village square. The stage can be opened to the lobby or to the sports hall. The first floor plinth contains teaching spaces for home economics, crafts, music and sport, as well as spaces that are in the citizens’ use, such as the mediatheque.The architecture of the building proudly draws from Forssa's history. The multi-purpose building, with façades of five different bricks, is a modern continuation of the city's old industrial building stock. The area's history is also reflected in the new multi-purpose centre's façade and glass surfaces inside, which use Finlayson's old patterns. A common material palette connects the interior and exterior spaces. In addition to brick surfaces.
Credits

Entrant Company
Dayi Design
Category
Interior Design - Retails, Shops, Department Stores & Mall


Entrant Company
HZS
Category
Architectural Design - Public Spaces


Entrant Company
Shanghai Definesys Information Technology Co., Ltd.
Category
User Experience Design (UX) - UX / Other__


Entrant Company
Bureau of Cultural Affairs, Kaohsiung City Government
Category
Conceptual Design - Exhibition & Events










