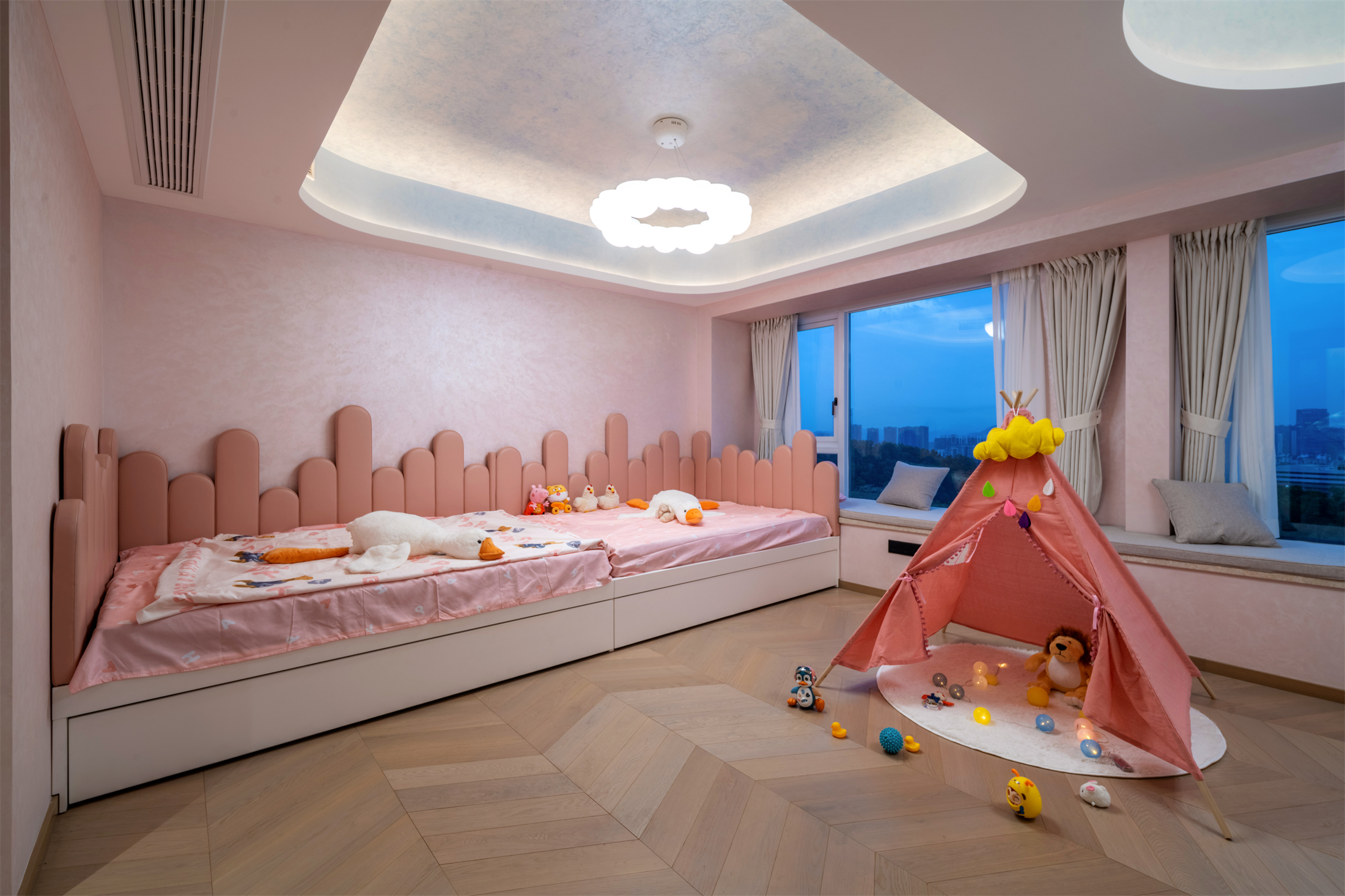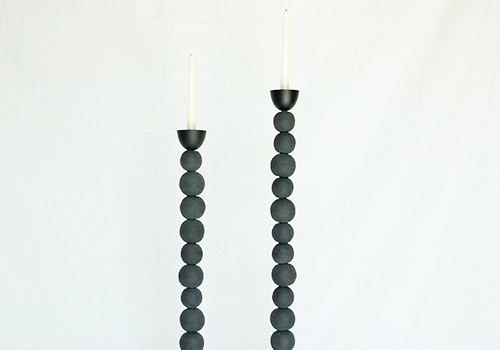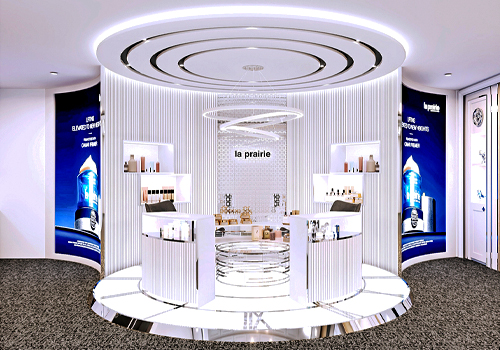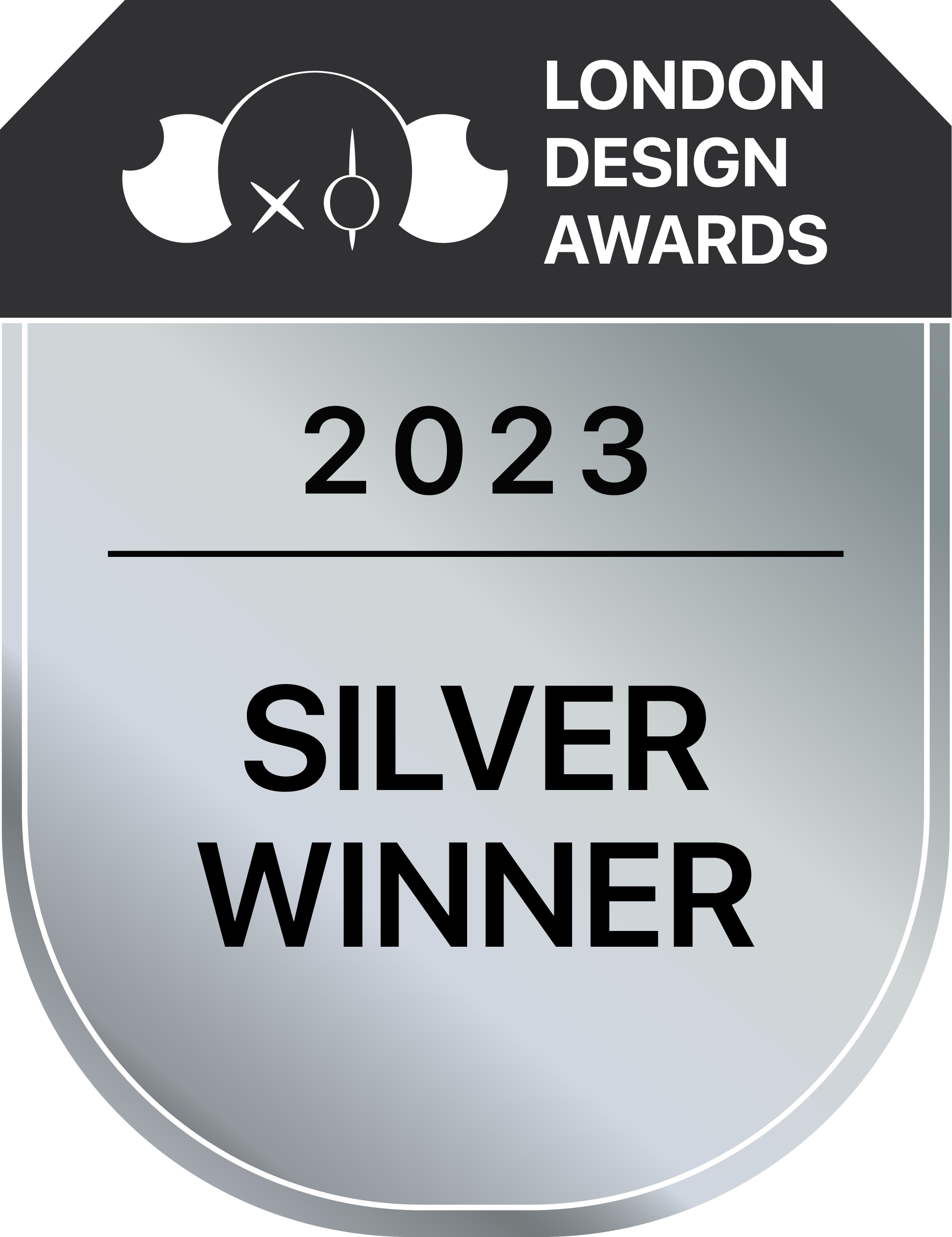
2023
Listen to Mountain Sounds
Entrant Company
Yang Peihuai
Category
Interior Design - Residential
Client's Name
Country / Region
China
This design concept adopts a people-oriented design attitude and context-based resonance, exploring the intersection between urban elite's love of life and spatial aesthetics, shaping an ideal living environment and refining contemporary and enjoyable lifestyles.
This design proposal includes spaces such as the entrance hall, Chinese and Western kitchens, dining room, living room, tea room, multi-purpose room, master bedroom, children's room, senior room, guest room, and landscape terrace. The design theme reflects the following four elements: First, people-oriented design. We designed to achieve a diverse space with various functions and create a sympathetic relationship between the environment and people, focusing on the needs of the three generations living in the same household. Second, humanity and nature, blend the architecture and interior design, leading back to a comfortable and healthy living environment. Third, contemporary simple design tone, applying the design techniques of oriental garden design and architectural deconstructionism to reshape the aesthetics of space. Fourth, the reasonable use of new materials and natural materials, smart lighting and the use of various functional equipment have made the overall living environment environmentally friendly, comfortable, and sustainable.
The entrance hall is mainly focus on storage function, applying spatial design style to improving the sense of spatial hierarchy and experience.
The dining room contains western kitchen’s functions, it allows for a diverse range of life scenarios such as socializing. dining, and parent-child games, making it another core area in the living environment.
The living room is another center in the home environment, with different materials forming blocks that blend with each other. The simplicity of wood, the warmth of stone, and the vitality of emerald green make tranquility and gentleness no longer empty adjectives. The diverse life scenes of watching movies, receiving guests, and leisure all bring family members closer together, creating a more intimate social atmosphere.
The sport area connecting the living room and tea room, showcasing the strong humanistic atmosphere and lifestyle of the host family.
The master bedroom includes functional spaces such asbedroom, cloakroom, master bathroom, reading area, and terrace.
Credits
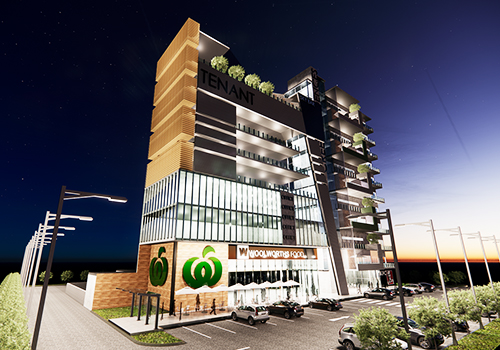
Entrant Company
3point architects
Category
Architectural Design - Conceptual


Entrant Company
Fireart Studio
Category
User Interface Design (UI) - Best User Interface









