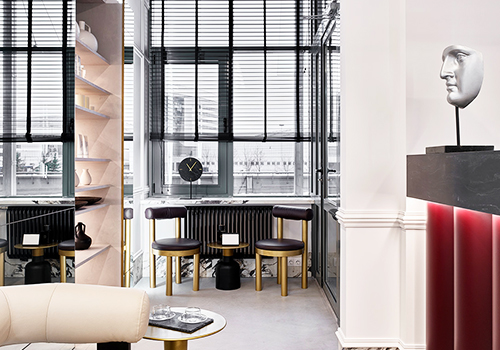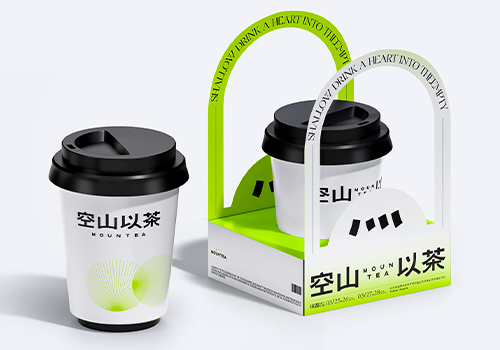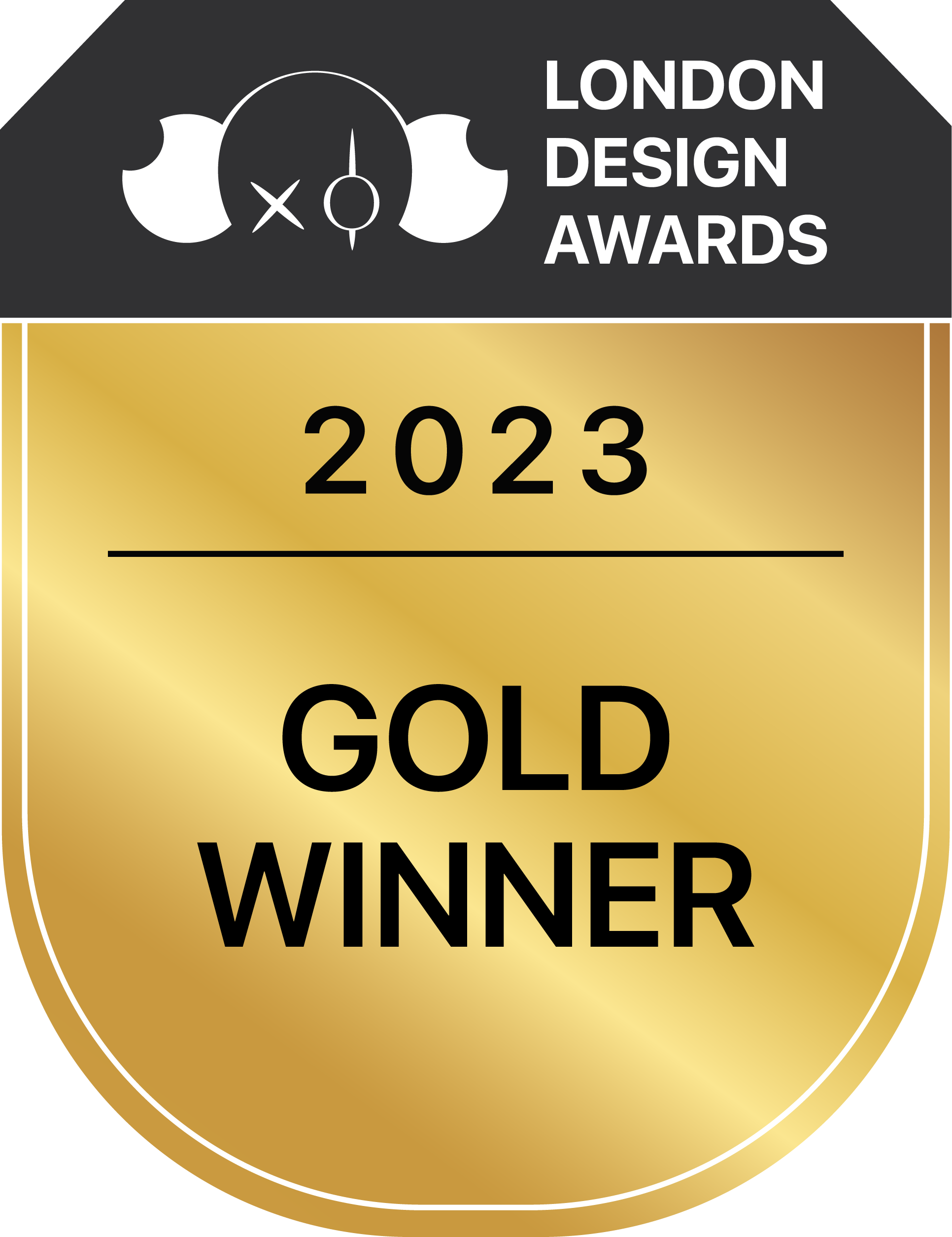
2023
Yunzhu Landscape
Entrant Company
HZS
Category
Architectural Design - Mix Use Architectural Designs
Client's Name
China Overseas Property,Zhengzhou
Country / Region
China
The project is located in the Beilonghu area of Jinshui District in Zhengzhou City,Henan Province. It aims to build a "hidden and luxurious" life culture with humanistic charm,specifically, it emphasizes "hidden" and "luxurious",that is, "hidden in the vast galaxy" and "pursue luxurious spiritual world".The project is positioned as the main entrance and community center of the Binhu community,which is also the central axis of the whole community and the beginning of the central garden.It creates a spatial layout with strong illuminating feature and a sense of ceremony together with the main entrance of Nanluzhuang Street on the north side and the supporting facilities of the community.There is a ceremonial courtyard in the front and a living courtyard in the back,and the ritual space is arranged in sequence along the central axis,presenting a scene of balance and progressive layers.
The building recedes slightly along the urban interface side to give way to the front space of the community.The front space is integrated with the landscape wall,and the forms and structures are interspersed to achieve the balance of space. The volume on the second floor stands out as a whole to form a transitional space and bring a space feeling like installation art. Combined with the Fibonacci series, the proportional relationship between the architectural form and the landscape wall is considered as a whole to create a visual focus. From the perspective of urban interface, the architectural form is simple, the temperament is stable and low-key, and the details highlight luxury.The front space is blocked by the landscape wall to present a kind of fall-rise pattern effect, making people want to find out more.
The club space in the sunken atrium at the back of the building is the largest residence community club in Zhengzhou at present,and its design continues the concept of the front space and creates a modern oriental aesthetic space.The large area of floor-to-ceiling glass makes the view of the atrium and the scenes of the stream corridor and the beech tree avenue in the back yard realize multi-level spatial penetration,thus creating the core space of good taste.
Credits
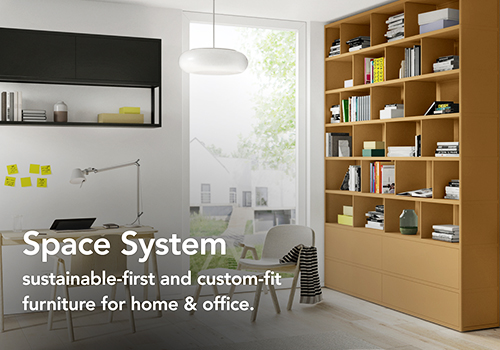
Entrant Company
few.
Category
Conceptual Design - Green

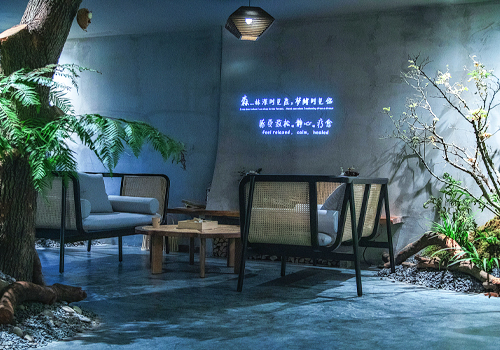
Entrant Company
Mijian TsungYe Botanic Art
Category
Interior Design - Spa / Fitness











