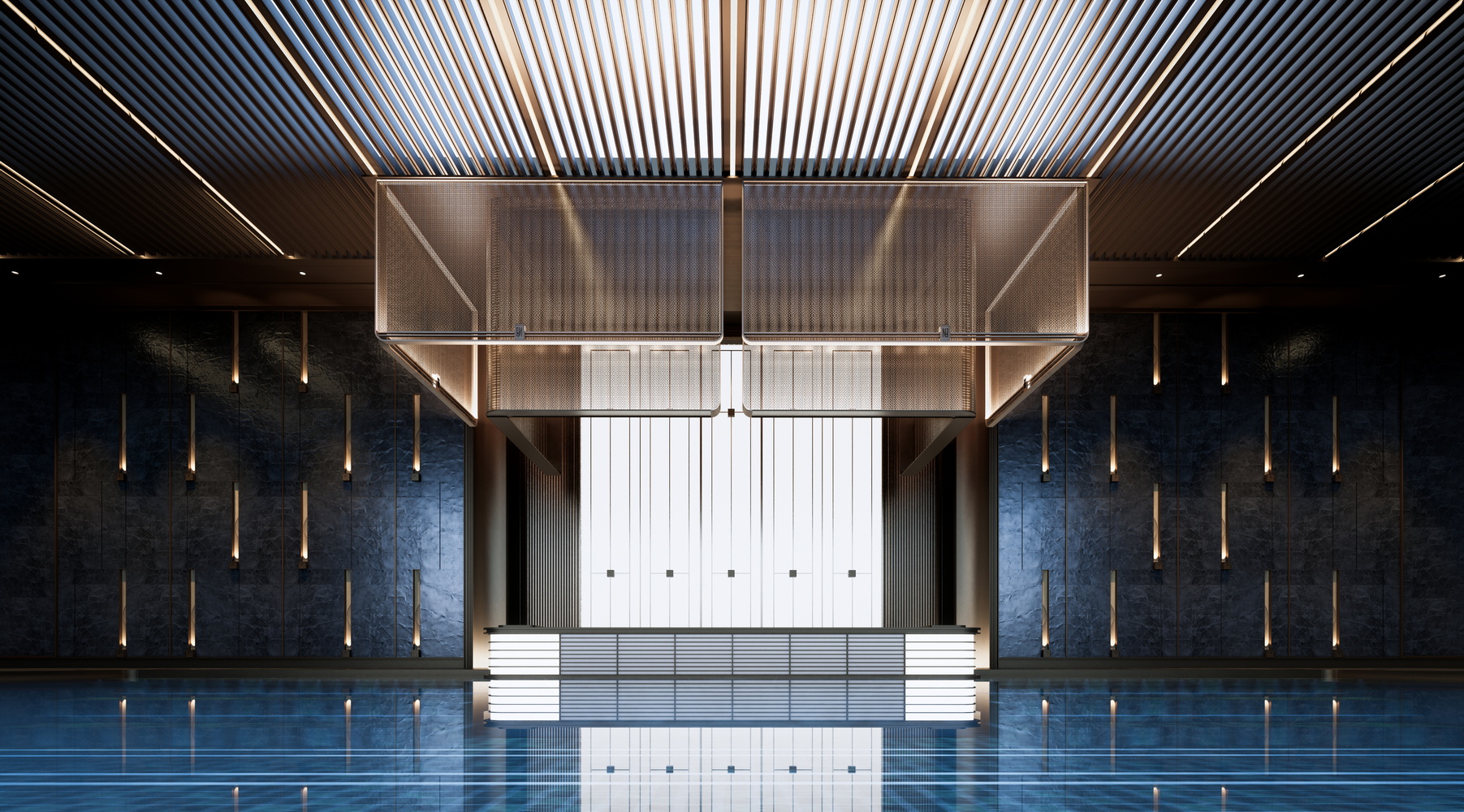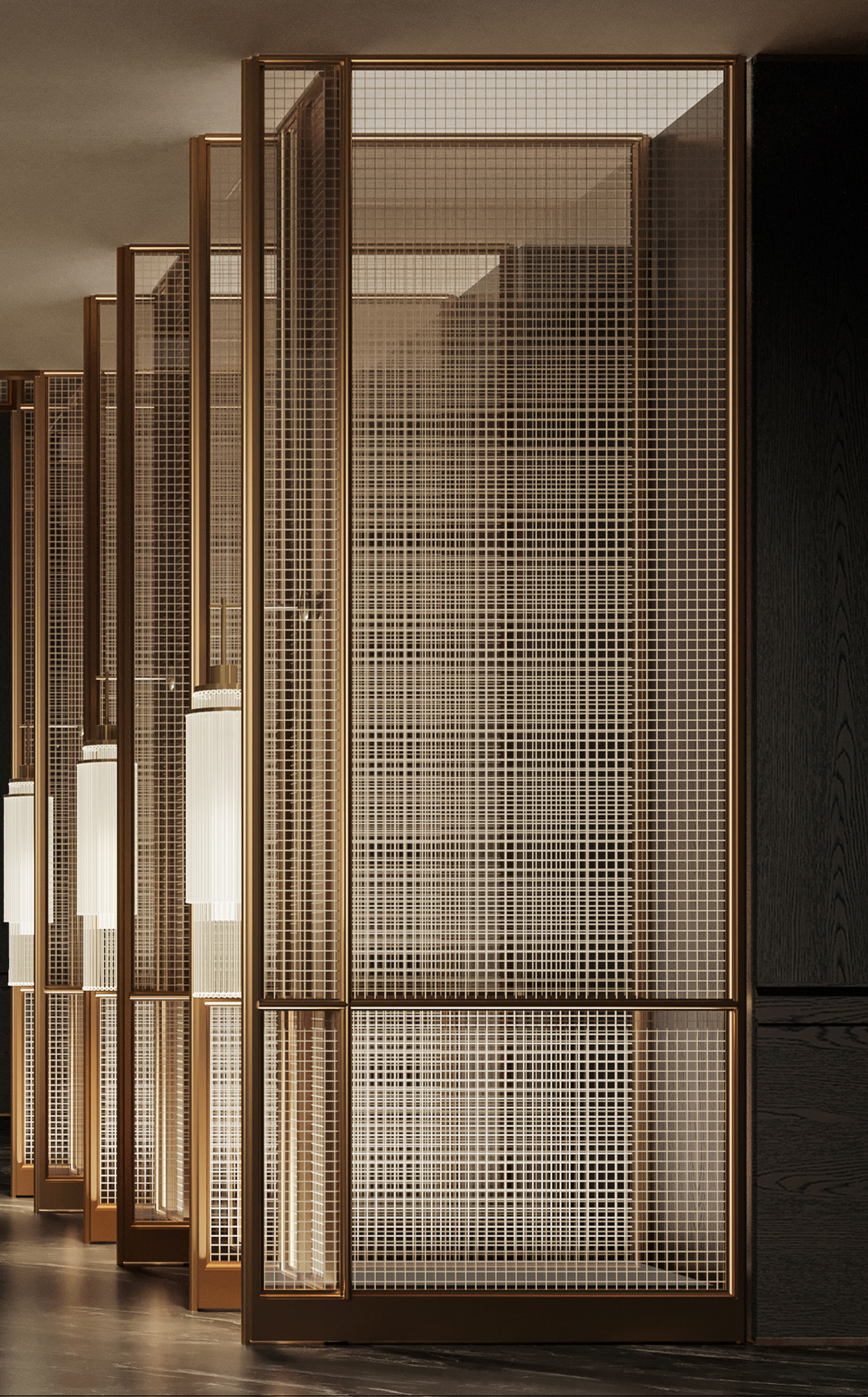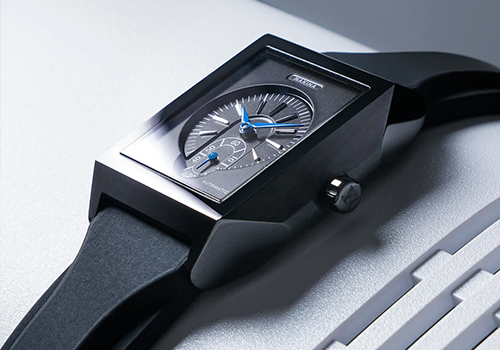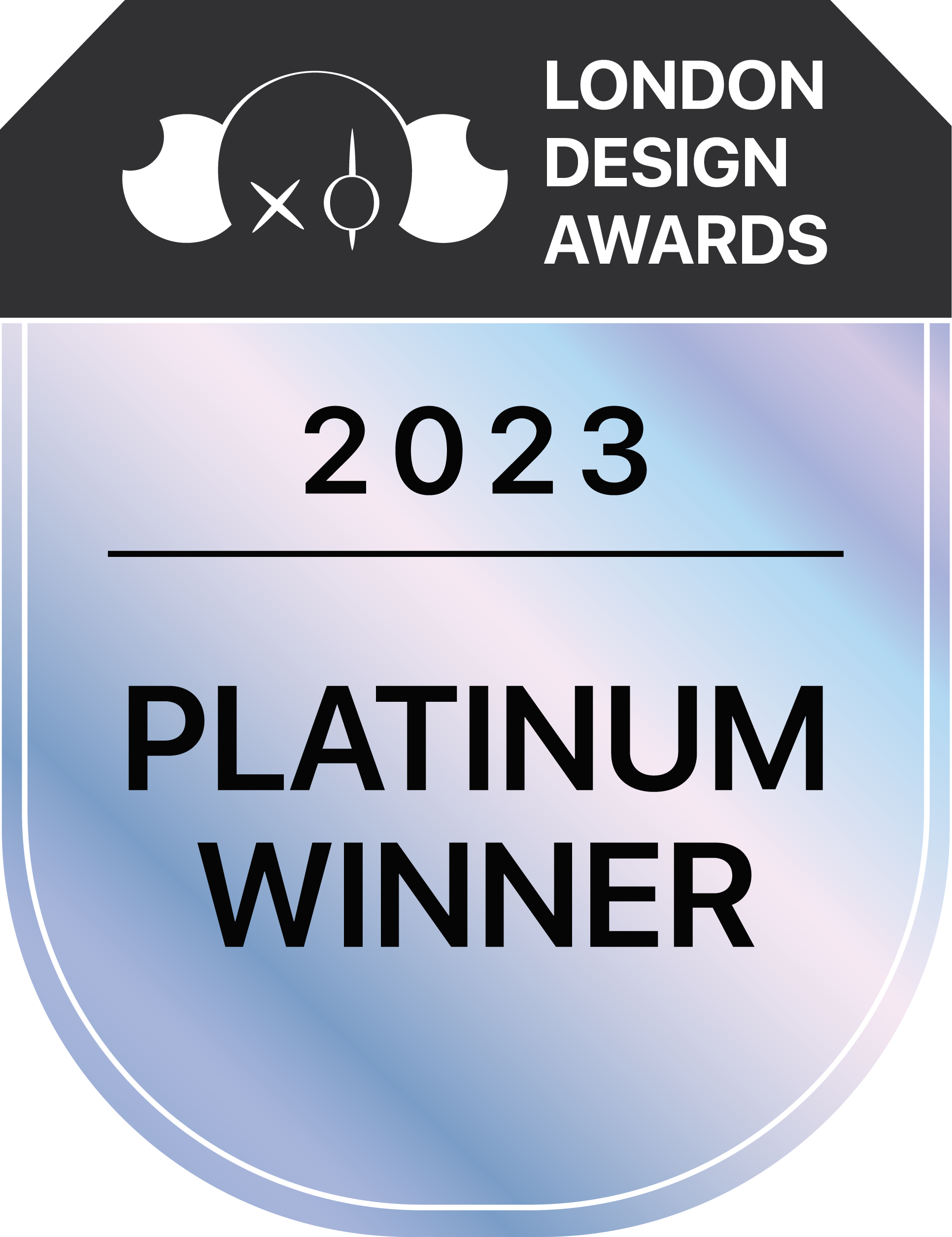
2023
Xiangyang New Horizons
Entrant Company
HZS
Category
Architectural Design - Hospitality
Client's Name
Gemdale(Group) Co., Ltd.
Country / Region
China
The overall design adopts an enclosed spatial layout, emphasizing the mutual permeation of internal and external landscapes. Starting with the community lobby as the urban reception area, a central axis is formed by an elevated reception hall and a rear courtyard. Courtyards are evenly distributed on both sides of the axis, creating a well-planned and orderly layout, reminiscent of a high-level mansion.
The adjacent commercial street is independent of the community space, separating the community from the outside noise and providing convenience for daily life.
The main entrance features a tension-filled curved roof and a rhythmical decorative wall, creating an entrance image reminiscent of a harbor-style drop-off area. Upon entering the community lobby through the scenic light wall, there is a transition between dynamic and serene spaces, immersing oneself in the tranquil enclosed courtyard space, in sharp contrast to the bustling city streets just beyond the wall, achieving a transformation from a busy city alley to a tranquil and luxurious atmosphere.
The front courtyard, located adjacent to the drop-off area, is accompanied by a rhythmic feature wall that captures the "traces of time," allowing residents to have a unique visual experience and a flowing-style experience through overlapping scenes.
"Vibrancy upon exiting, tranquility upon entering." Upon entering the elevated reception hall, the corridor and water garden regulate the microclimate, infusing a sense of lightness and vitality. The space incorporates the concept of the four senses: touch, sight, hearing, and taste, to create memorable spatial experiences.
The facade design concept is inspired by the Han River and Chinese landscape paintings, evoking a sense of calmness, serenity, and tranquility. Based on modern composition, straight lines are used in both vertical and horizontal directions, presenting a clean, lively, and elegant aesthetic. Integrating exquisite craftsmanship with traditional aesthetics, the design provides a visual experience with an infinite extension of space.
Credits
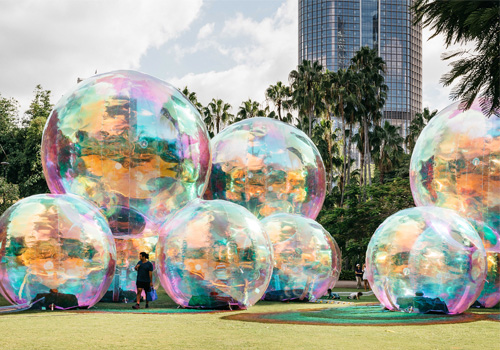
Entrant Company
Atelier Sisu
Category
Architectural Design - Public Art & Public Art Installation

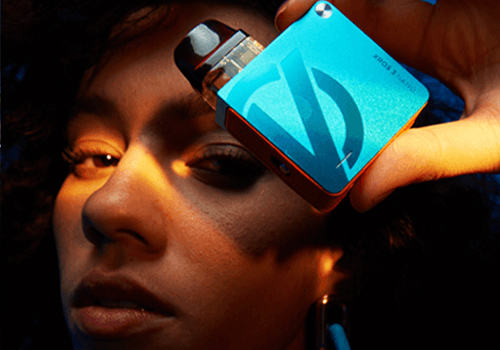
Entrant Company
Shenzhen Smoore Technology Co.,Ltd.
Category
Product Design - Product Design / Other__

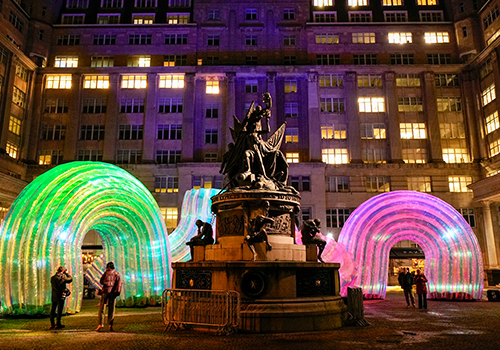
Entrant Company
Atelier Sisu
Category
Architectural Design - Public Art & Public Art Installation



