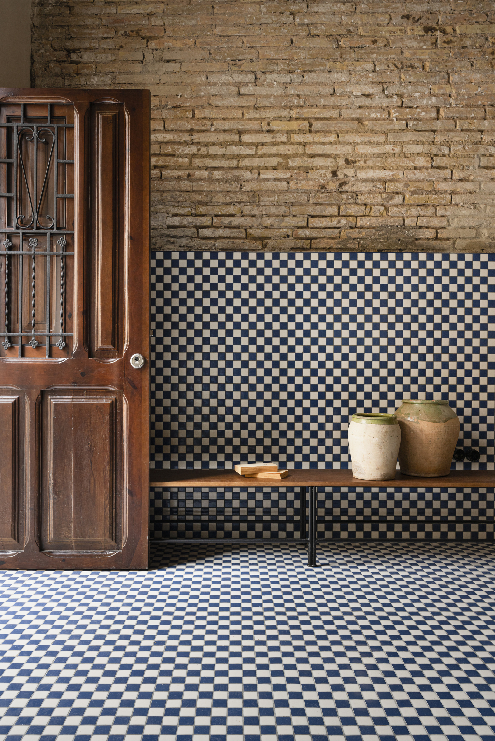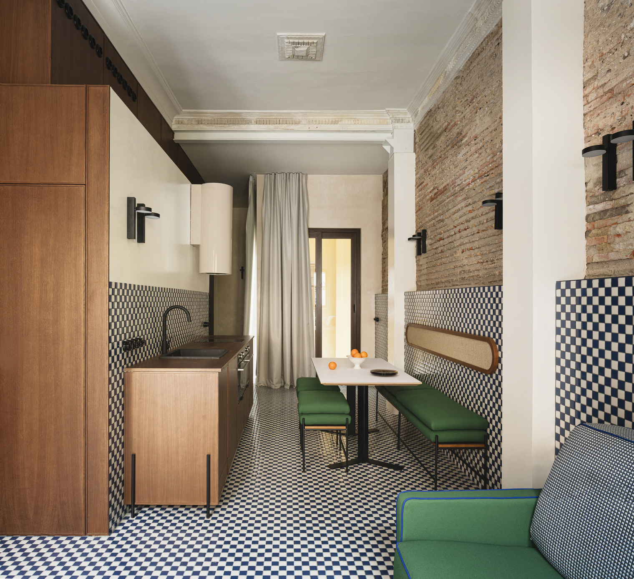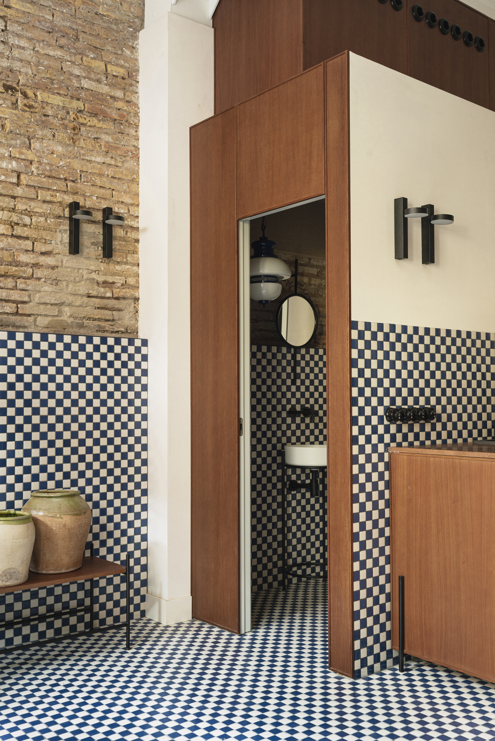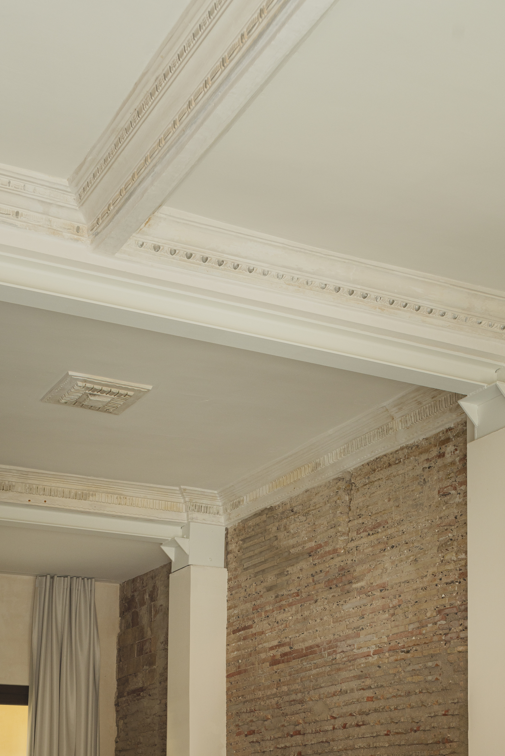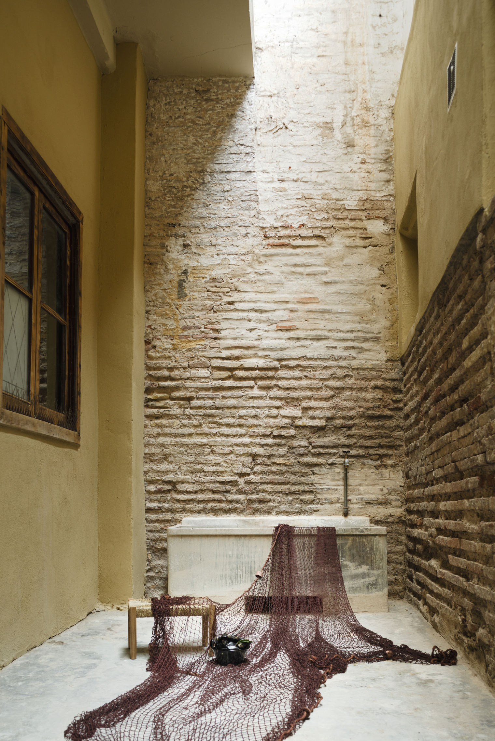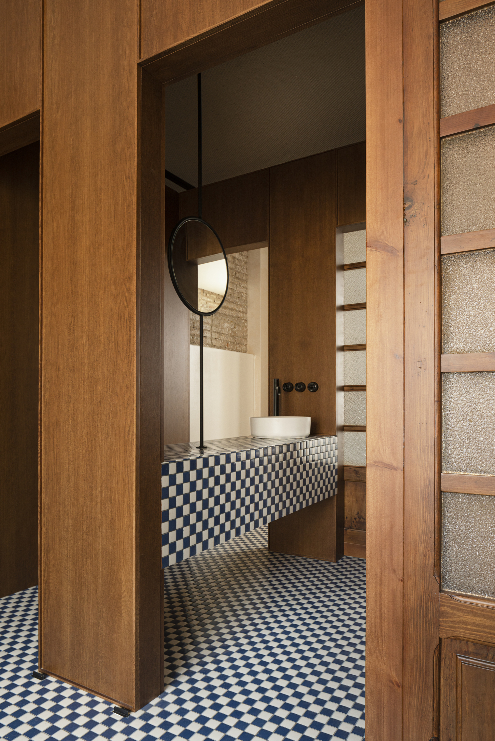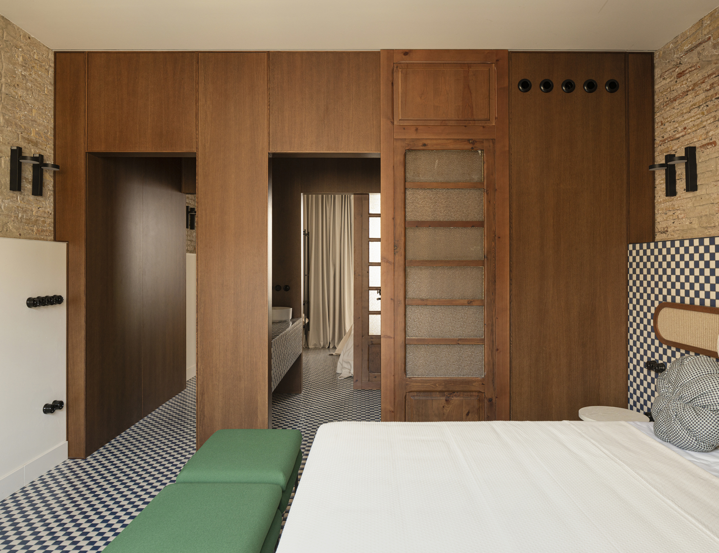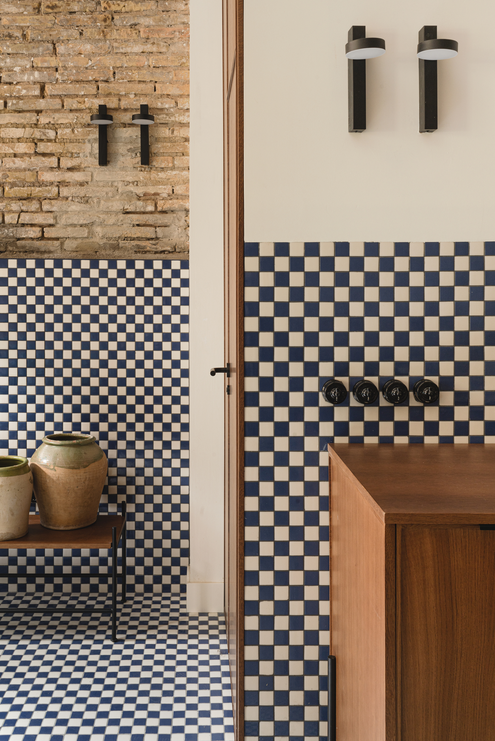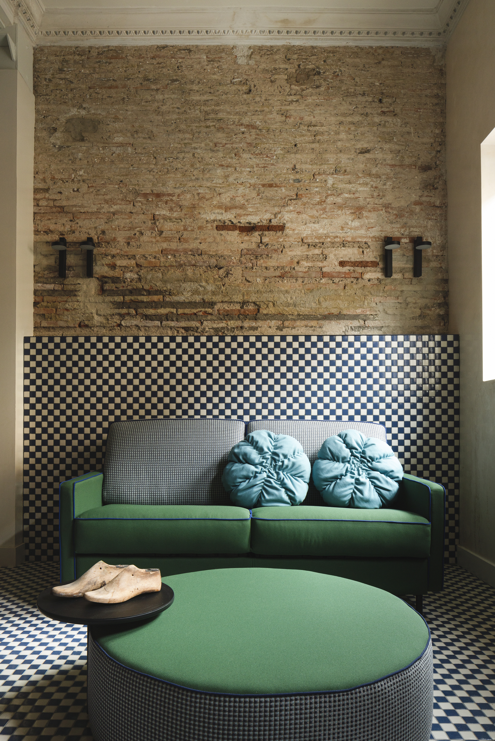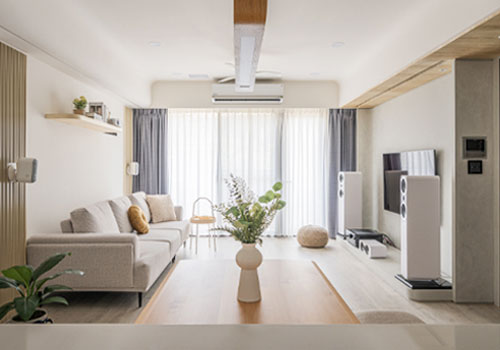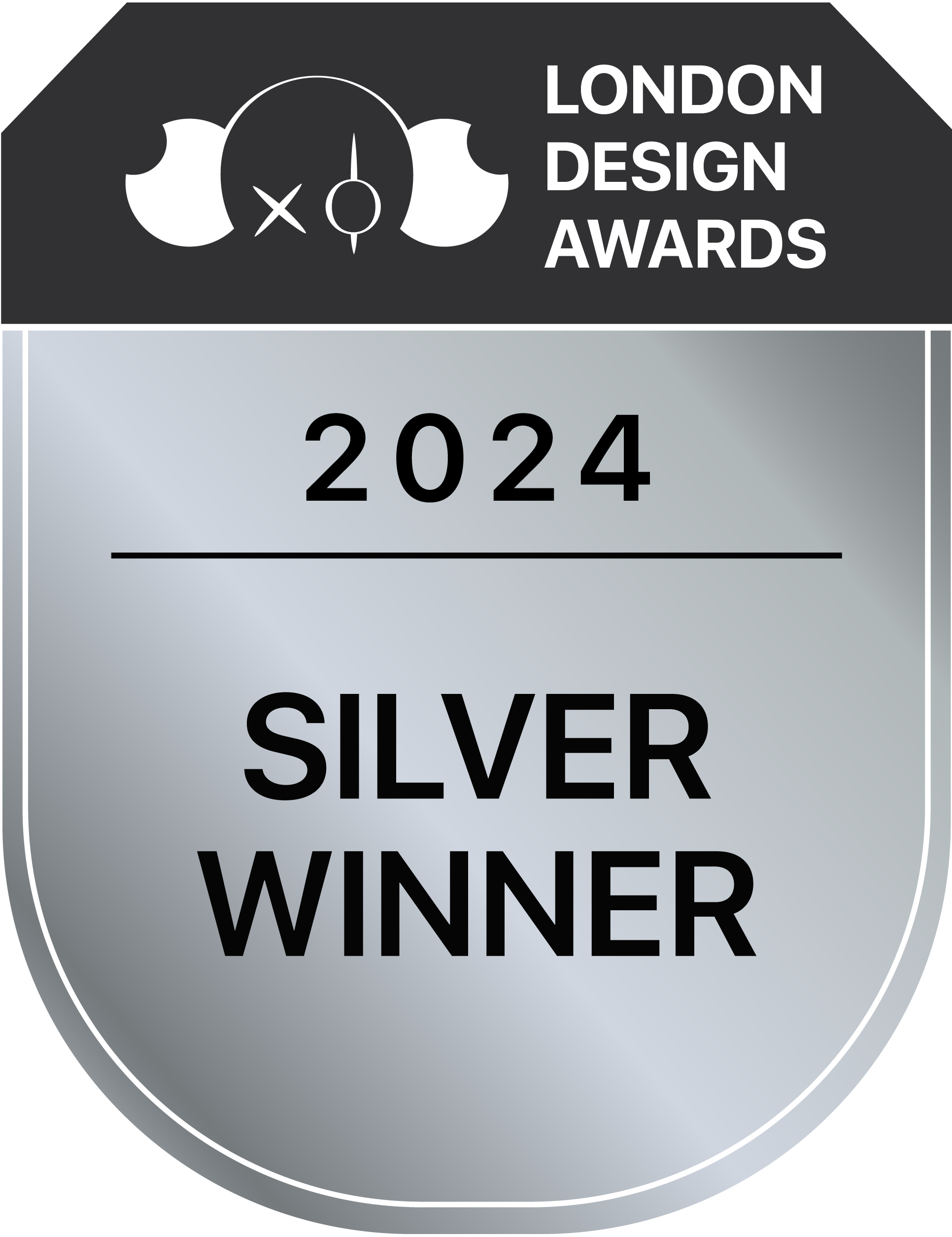
2024
Casa Cabanyal
Entrant Company
Viruta Lab
Category
Interior Design - Home Stay / Airbnb
Client's Name
Private client
Country / Region
Spain
Viruta Lab meticulously restored an 80m2 historic house in Valencia's Cabanyal neighborhood, with a focus on preserving its sentimental value. Built in 1946, the house, once the residence of the owner's grandparents, holds immense sentimental significance. The grandfather, a fisherman, used to anchor his net on the façade, creating lasting memories. Despite years of closure, Viruta Lab aims to revive the house's hidden splendor, emphasizing its historical charm and maritime essence.
Constructed in 1946, the house holds a rich history as the former dwelling of the owner's grandparents. The restoration project is a heartfelt endeavor to revive the memories and emotions woven into the fabric of this family haven. Noteworthy elements such as the stone trough in the inner courtyard, where the grandfather would spend moments in contemplation, have been painstakingly restored, serving as poignant reminders of the passage of time.
Drawing upon their proficiency in architectural heritage preservation, Viruta Lab orchestrated a meticulous renovation to safeguard the Cabanyal character of the house. The preservation of the original façade color, ornamental details, and the main staircase pays a respectful tribute to the architectural legacy of the neighborhood.
The restoration journey involved a meticulous unveiling of the original bricks through a deliberate stripping down of the house. Pre-existing moldings were artfully repaired, heightening both the stature and nostalgic value of the residence. The main floor embraces an open-concept design, seamlessly connecting the entrance to the backyard, creating geometric perspectives, optimizing natural lighting, and fostering enhanced ventilation. A discreetly positioned wooden box structure ingeniously conceals the toilet. On the upper floor, two bedrooms share a central bathroom enveloped within a wooden box, introducing a dual circulation route facilitated by old glass and wood doors.
Throughout the house, a thoughtful reinterpretation of the original design seamlessly accommodates modern needs. Original brick walls are juxtaposed against a striking blue and off-white checkerboard pattern adorning the floors and walls. The staircase emerges as a central focal point, skillfully bridging the realms of the past, present, and future, with the retention of original granite steps and the introduction of a checkerboard floor by Viruta Lab.
Credits
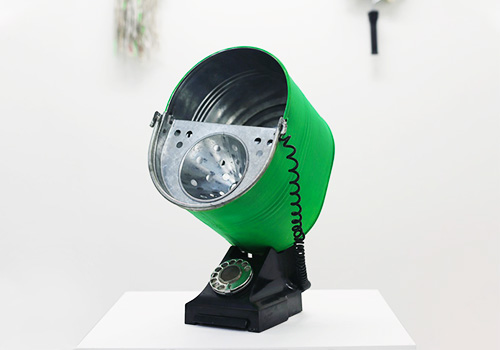
Entrant Company
Goldsmiths university of london
Category
Conceptual Design - Concept Design / Other__

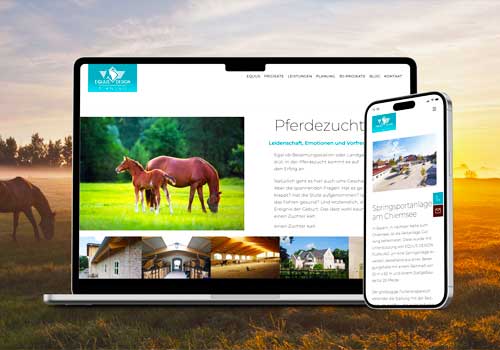
Entrant Company
Pilotfisch GmbH & Co. KG
Category
Communication Design - Websites

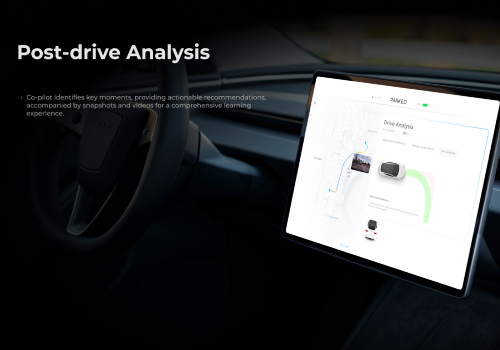
Entrant Company
Saurabh Rathi
Category
User Experience Design (UX) - Maps & Navigation

