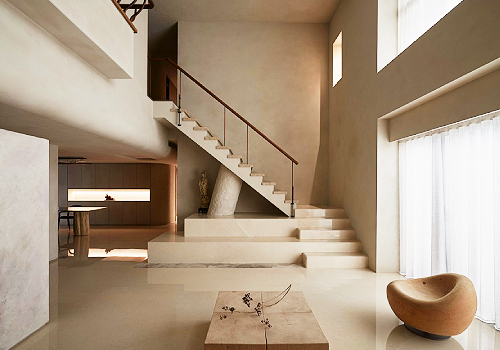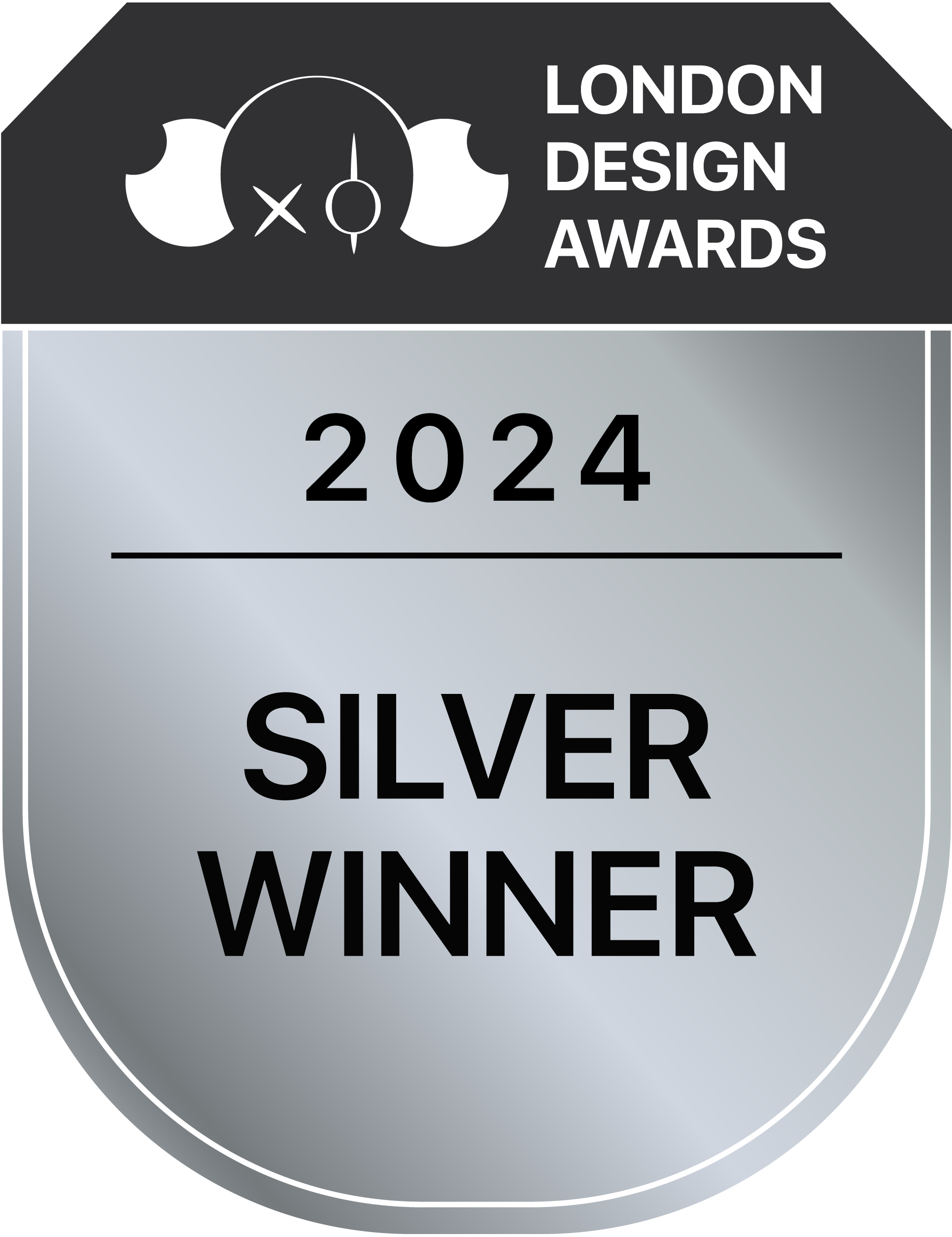
2024
Crafting Dimensionality through Refraction
Entrant Company
Got It Interior Design Co
Category
Interior Design - Office
Client's Name
LIFE-GUARD
Country / Region
Taiwan
Located in Taichung, Taiwan, this branded office space is planned with the theme of creating a three-dimensional spatial connection through points, lines, and planes, utilizing the transparency of materials to craft a sense of solidity and void in the space. The office space transitions from public areas to work areas without the use of doors for spatial division, instead employing a mix of solid and void partitions. The size of openings and the intensity of light are utilized to clearly delineate spaces. The spatial color scheme centers around black materials, further accentuating the variations in brightness within the space, moving away from the traditional use of white materials and light to create spatial chromaticity. The choice of achromatic black and the lines of light express brightness and chromaticity within the space, while cleverly using the angles and three-dimensionality of the space to integrate the X, Y, Z axes of the office area into a cohesive whole. A seawater aquarium is designed in the reception area, where light refracts through water and resonates with the space's lighting, adding to the office space the thematic concept of "Refraction: Three-Dimensional."
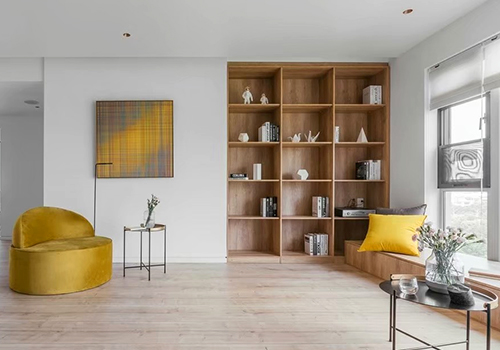
Entrant Company
Jai'sBorn Design Studio
Category
Interior Design - Living Spaces

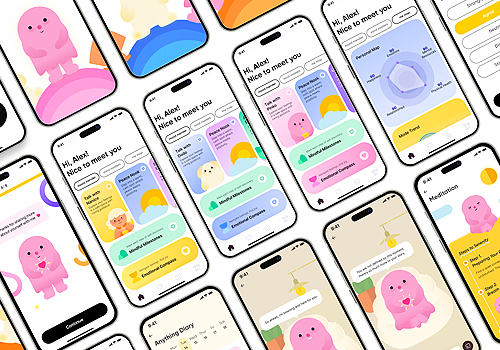
Entrant Company
Jiahui Yu, Yixuan Song, Jing Peng, Jie Zhang, Xianxi Liao, Jialin Zhu
Category
User Experience Design (UX) - Integrated Mobile Experience

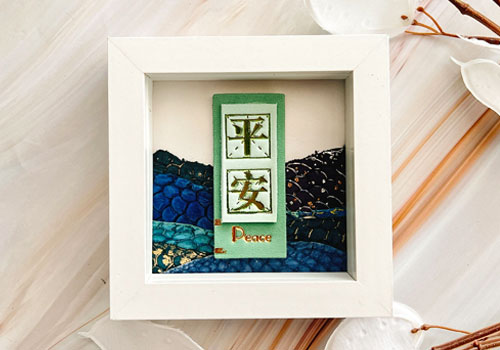
Entrant Company
Slow Downshift Leather Design
Category
Product Design - Home Furniture / Decoration

