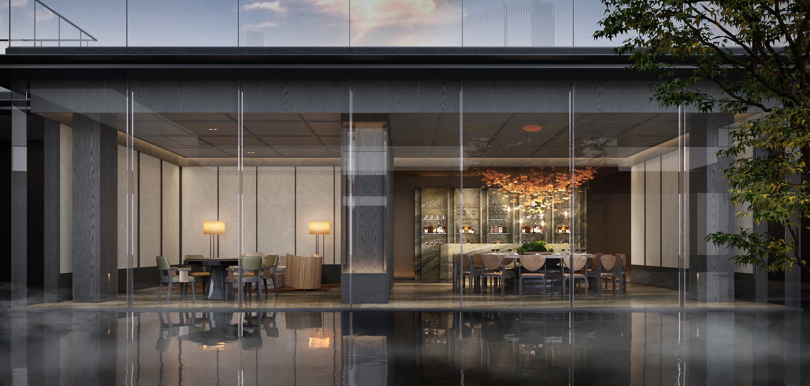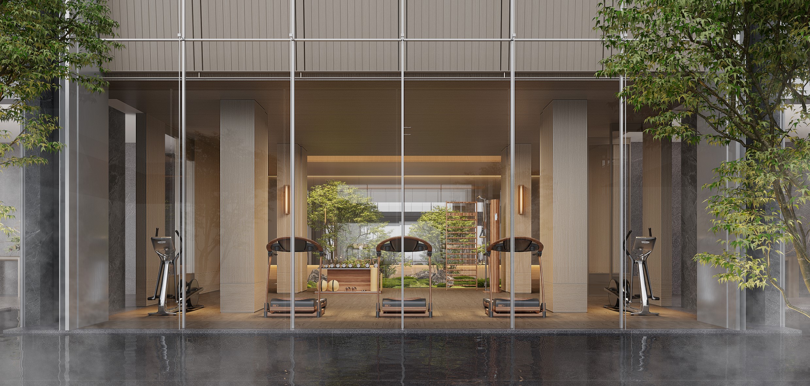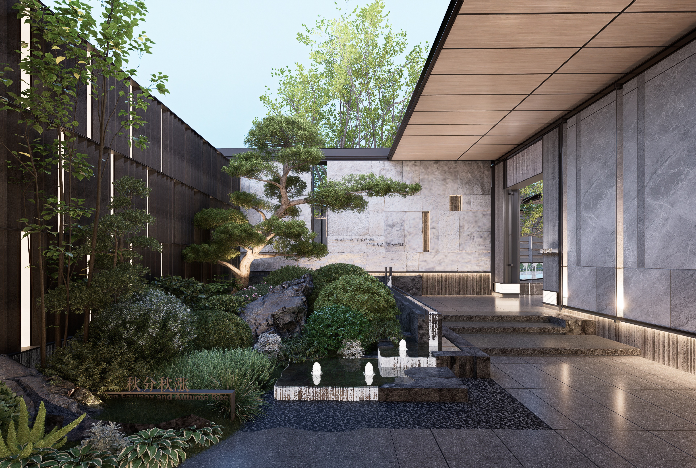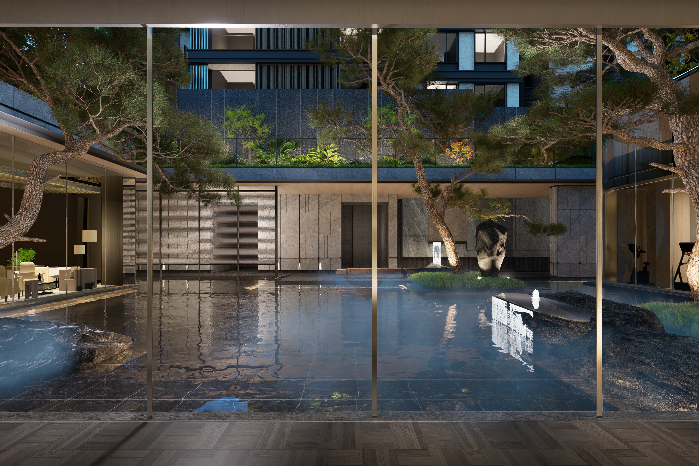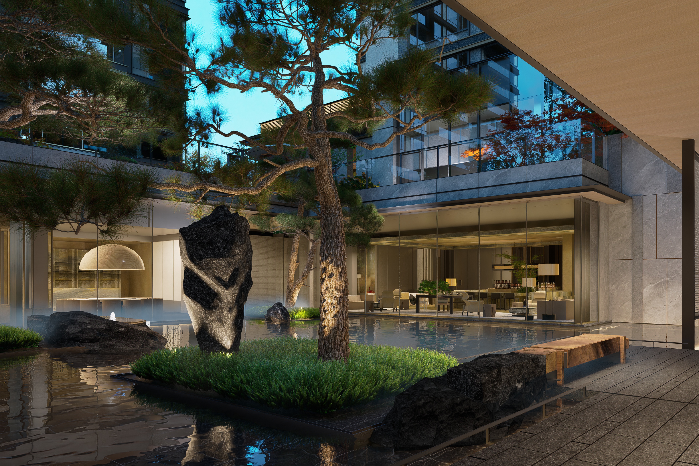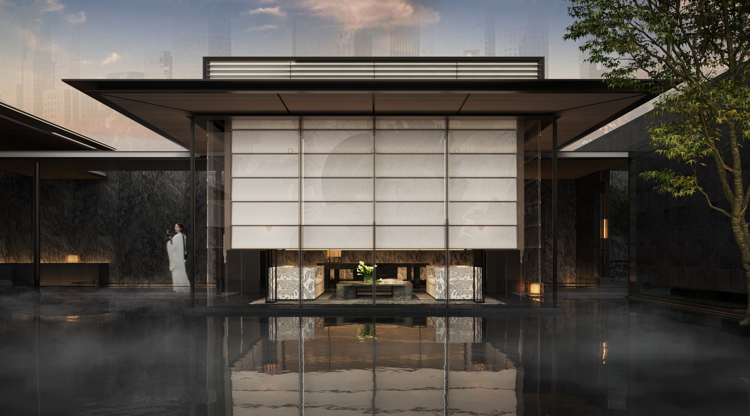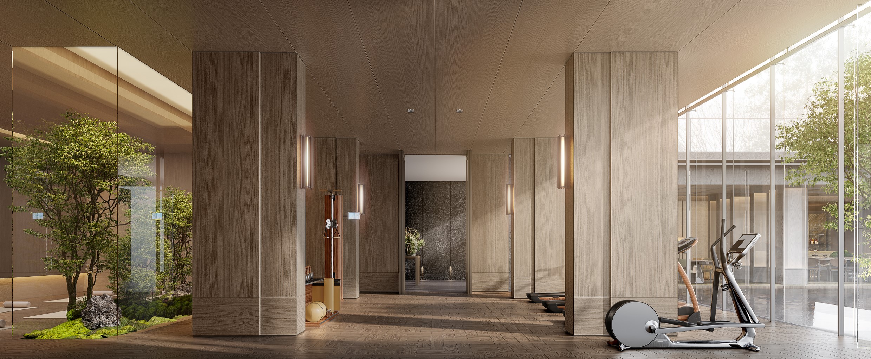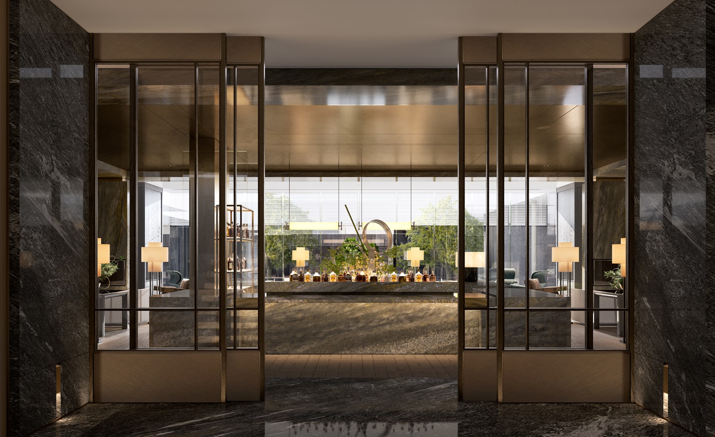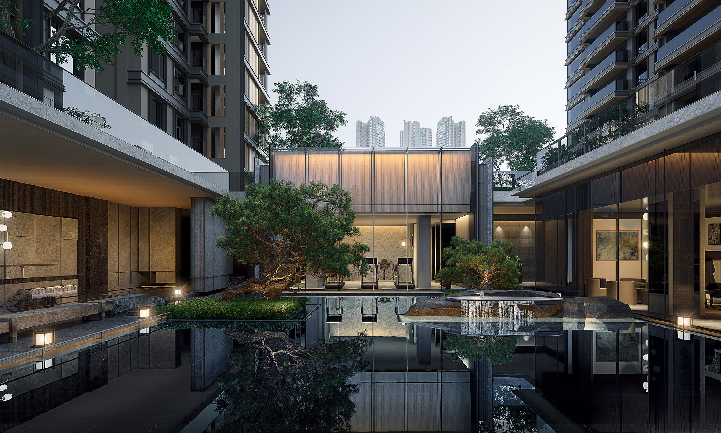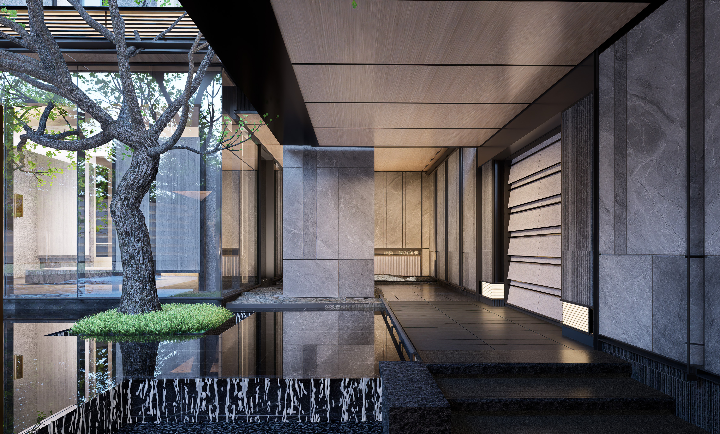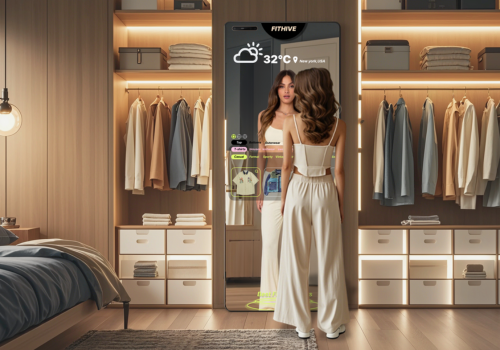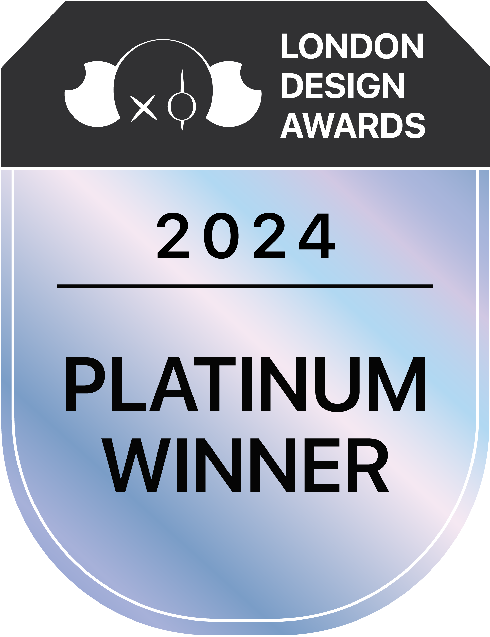
2024
Casa Style
Entrant Company
HZS
Category
Architectural Design - Public Spaces
Client's Name
Yuexiu Property
Country / Region
China
The project is located in the Huashudian area, near the Central Ring Road in Chengdu, China. It enjoys convenient urban transportation and amenities. As a newly popular area in the city, the project embodies the city's expectations for community revitalization. The designers aim to create a courtyard-style garden living environment through the presentation of a community center, offering a secluded and exquisite lifestyle hidden within the bustling city.
The overall circulation of the project combines with the homecoming flow, setting the tone of a hidden and luxurious sanctuary. It revolves around three main themes: "seclusion, luxury, and elegance," with the garden texture of a "Liuyuan Garden" as the underlying concept of seclusion. The design employs the concept of opening and closing to interpret four main thematic spaces: the introductory scene, the starting scene, the elegant scene, and the distinctive scene.
The "introductory scene" features a grand entrance hall with an extraordinary scale of 70 meters, creating a magnificent entrance. The combination of the landscape courtyard walls and the resort-like vegetation isolates the noise and hustle, welcoming residents with an exquisite and luxurious ambiance, making every homecoming feel like a vacation.
The "starting scene" consists of a porch space with flowing water on both sides, accompanied by the gentle sound of water, purifying the soul from the noise. The texture and treatment of the stone walls, with different finishes and textures, along with the meticulous landscape design of the porch, provide residents with a sense of natural beauty and a refined sensory experience that complements the ceremonial atmosphere of returning home.
The "elegant scene" features a highlight of the project, the "water-shadow corridor," which aims to further enhance the experience of a luxurious and tranquil setting through a large water feature. A simple glass box placed along the active axis serves as the community lounge and pre-reception area. The facade design directs the visual focus back to the water courtyard, creating a serene and beautiful living experience.
Credits

Entrant Company
Beijing Dishlink Technology Co., Ltd.
Category
Product Design - Kitchen Accessories / Appliances

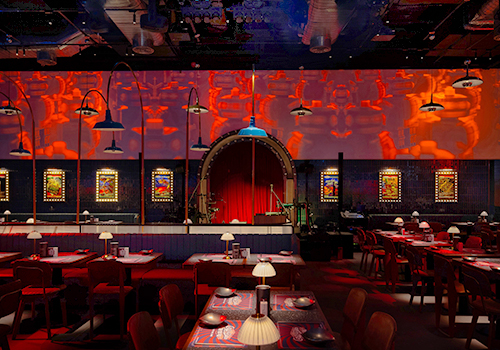
Entrant Company
M Arche Design Center
Category
Interior Design - Restaurants & Bars


Entrant Company
Tianjin Jiaodu Industrial Product Design Co., Ltd
Category
Product Design - Bicycles

