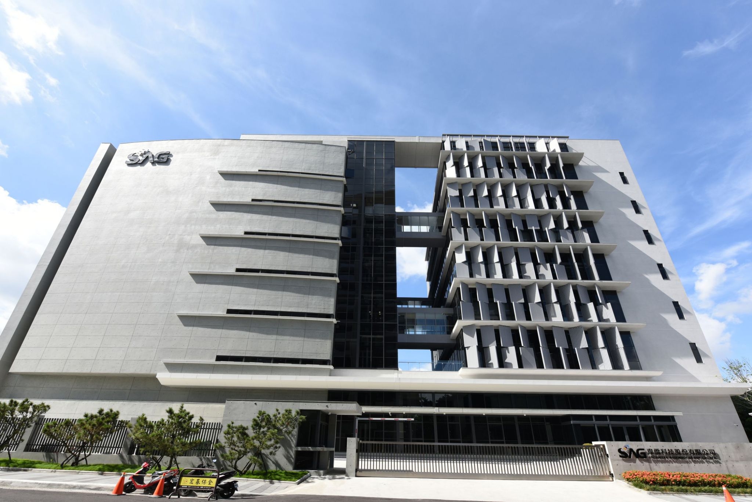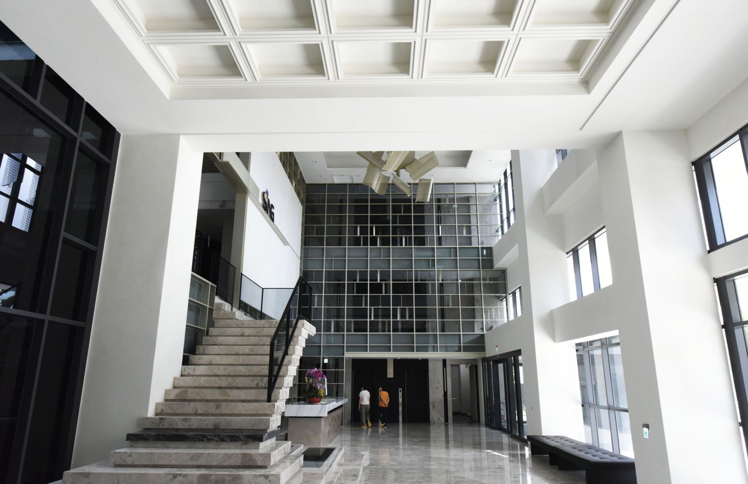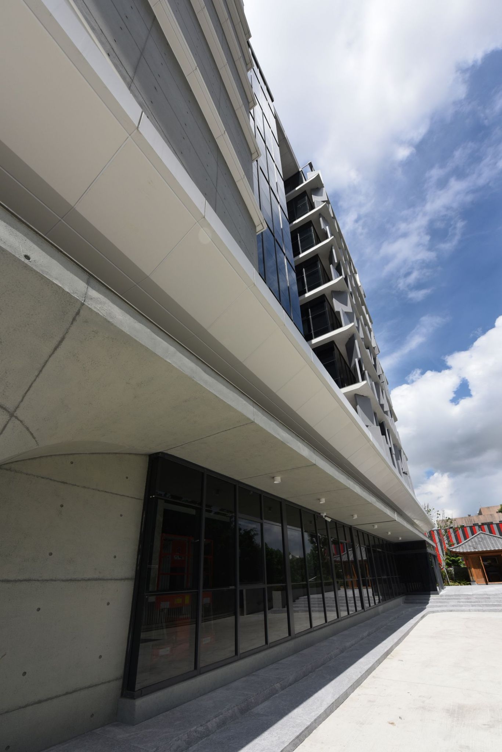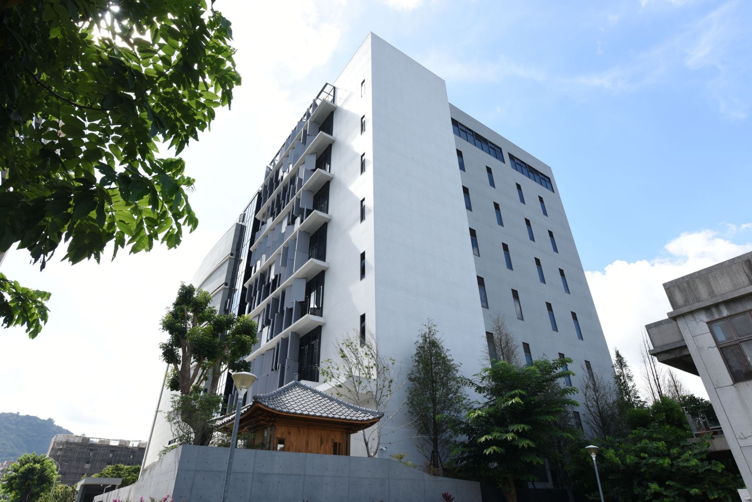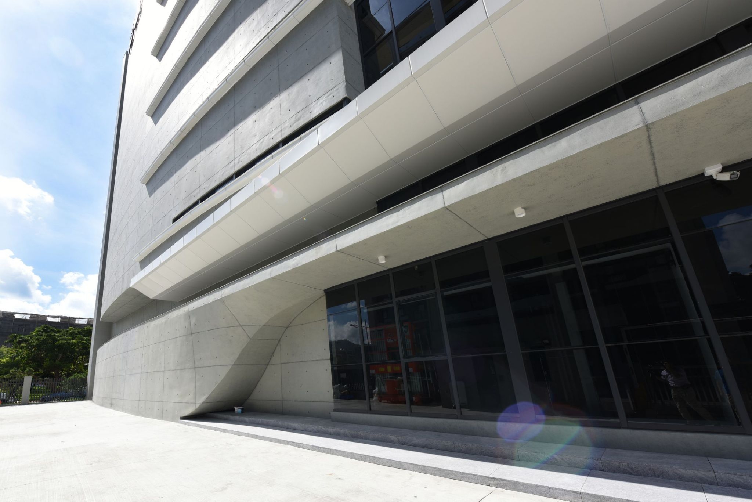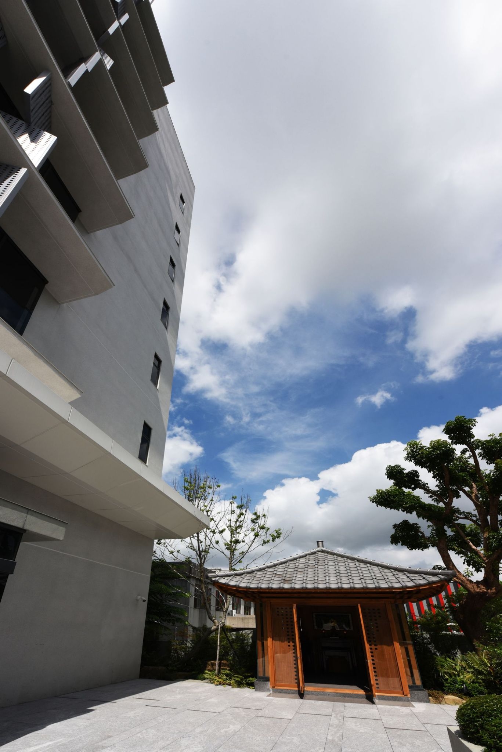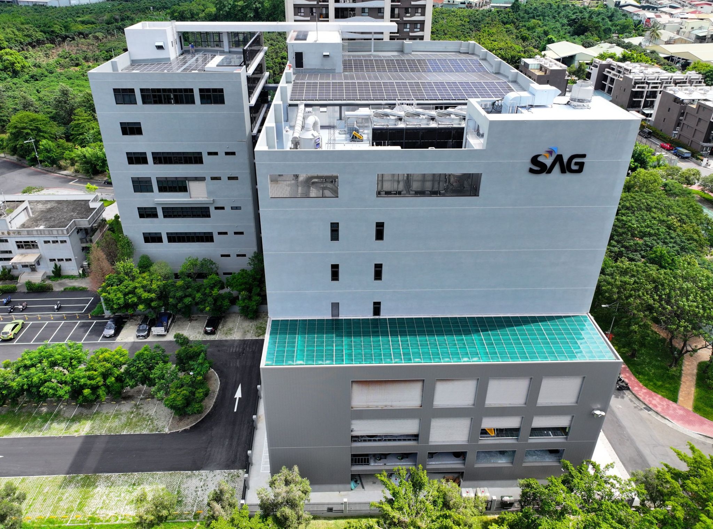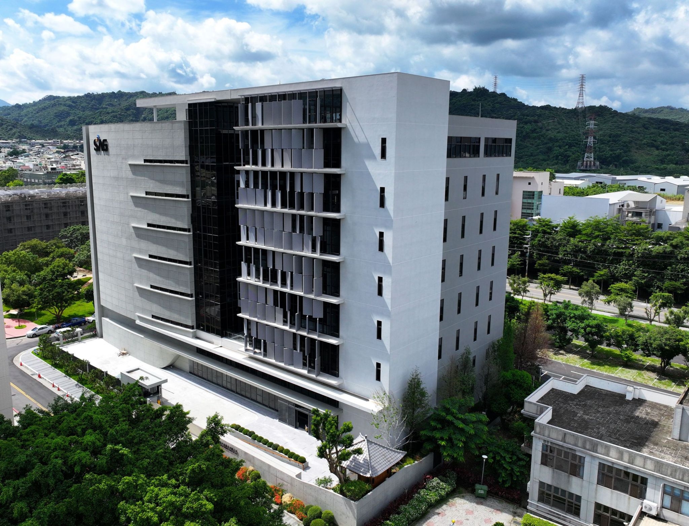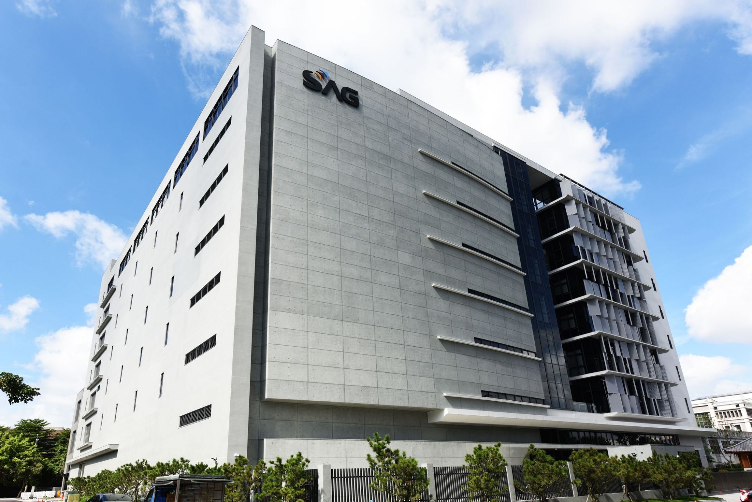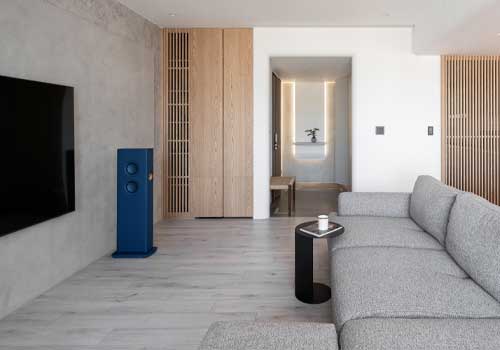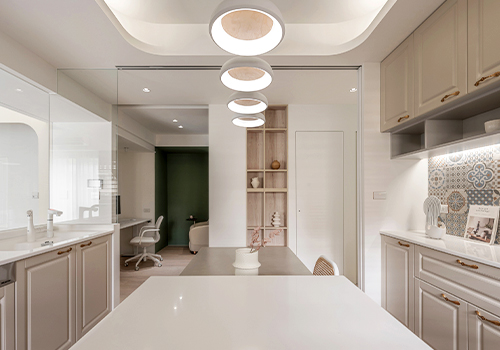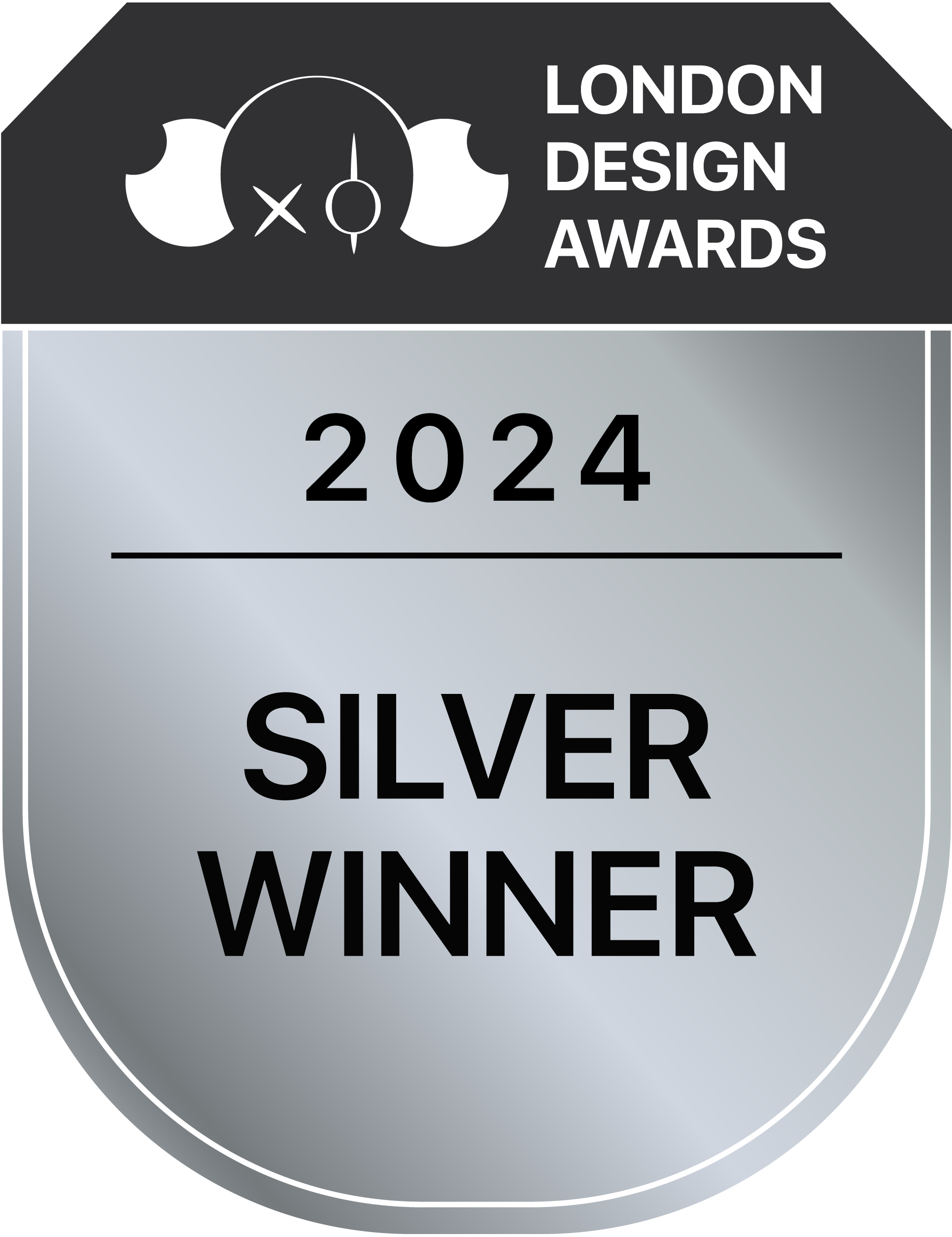
2024
Linking to the Smart Future
Entrant Company
T.E&C Architects & Associates
Category
Architectural Design - Factories & Warehouses
Client's Name
Securitag Assembly Group Co., Ltd.
Country / Region
Taiwan
This project is about designing a technology factory that will house both a production plant and an R&D center. The team responsible for the project has carefully considered the unique attributes of both areas and has come up with a design that is based on the concepts of "motion" and "static". To capture the dynamic and creative energy of the R&D center, the team has chosen "motion" as the main design axis. The design team has planned adjustable perforated panels to create the building facade, which gives the impression of a building that is constantly in motion. The result is a striking and visually dynamic effect that captures the spirit of innovation that will drive the R&D center.
On the other hand, for the production plant, the team has chosen "static" as the main design axis. The building facade is paved with clear raw concrete, which creates a sense of stability and purity. This design reflects the steady and consistent nature of a production plant, where precision and reliability are paramount. To connect these two very different areas of the factory, the team has designed a stunning high-ceilinged lobby on the first floor. This space provides a natural and seamless connection between the two buildings, creating a sense of unity and harmony. Additionally, the team has designed a bridge on some of the floors, which further enhances the connection between the two areas and creates a unique architectural vocabulary that is both functional and beautiful.
During the architectural planning phase, the team utilized the company's main product, "radio frequency," as the starting point for the design. After examining the company's logo and the abstract characteristics of the frequency, the team decided to represent it using a combination of line segments. This approach not only creates a dynamic and aesthetically pleasing building façade, but also echoes the company's identity and provides a visually engaging experience for people passing by. The team utilized computerized parametric design to arrange multi-angle perforated panels on the R&D Center's façade.
Credits
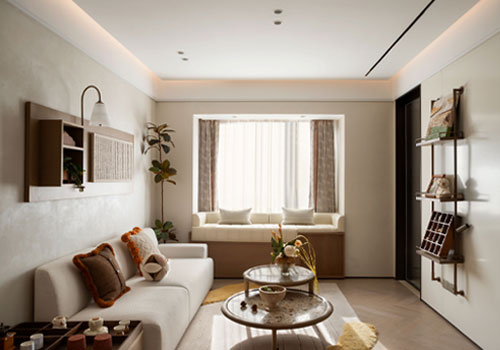
Entrant Company
Zhejiang Greentown United Design /Hong Liewen/Pang Yang
Category
Interior Design - Interior Design / Other__

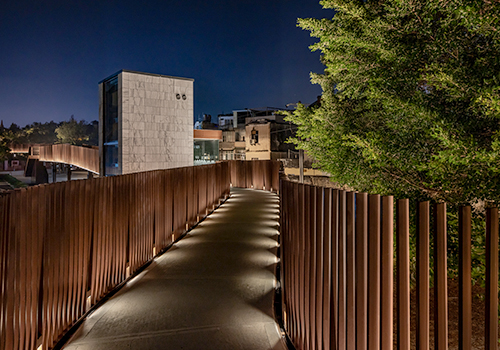
Entrant Company
OuDelight inc.
Category
Architectural Design - Lighting

