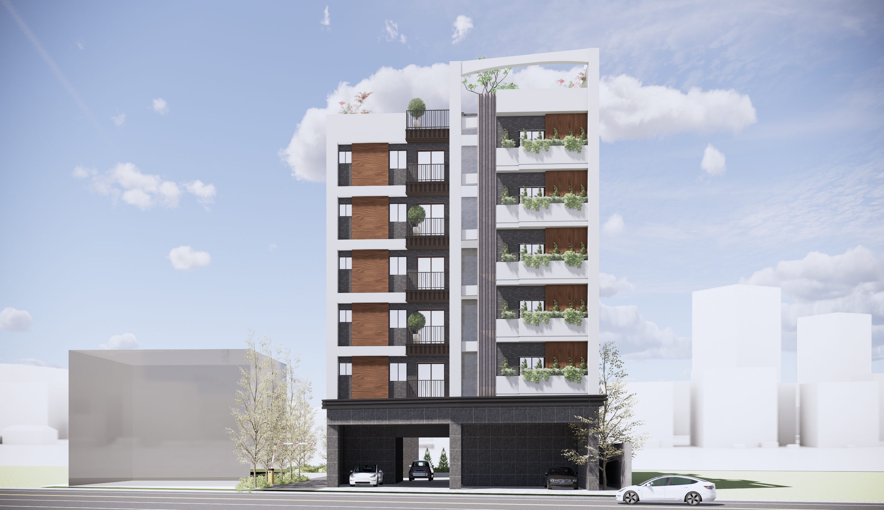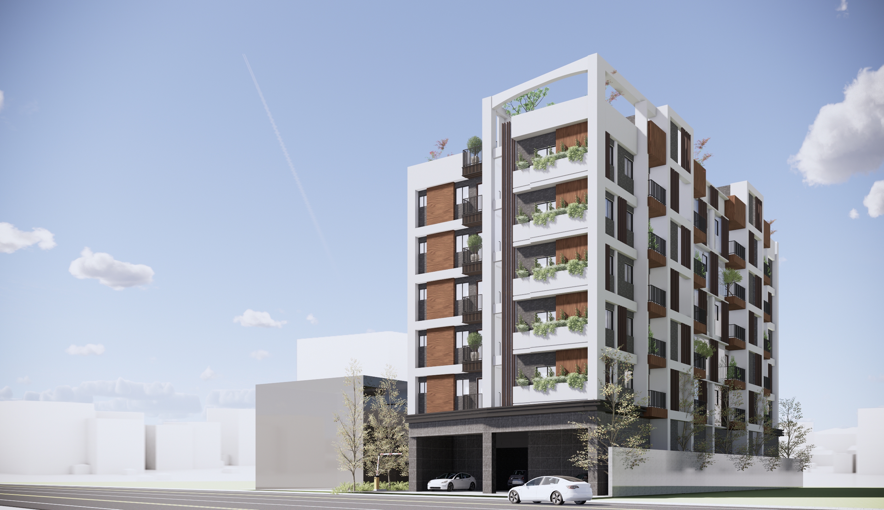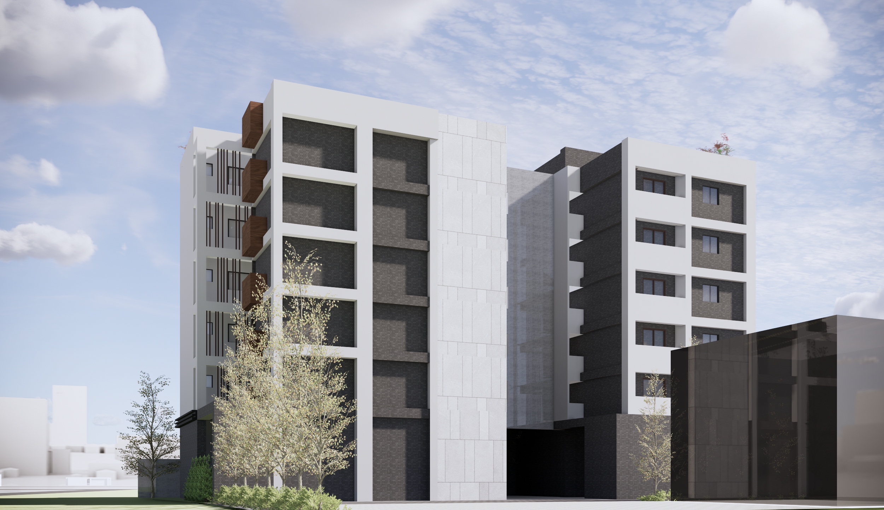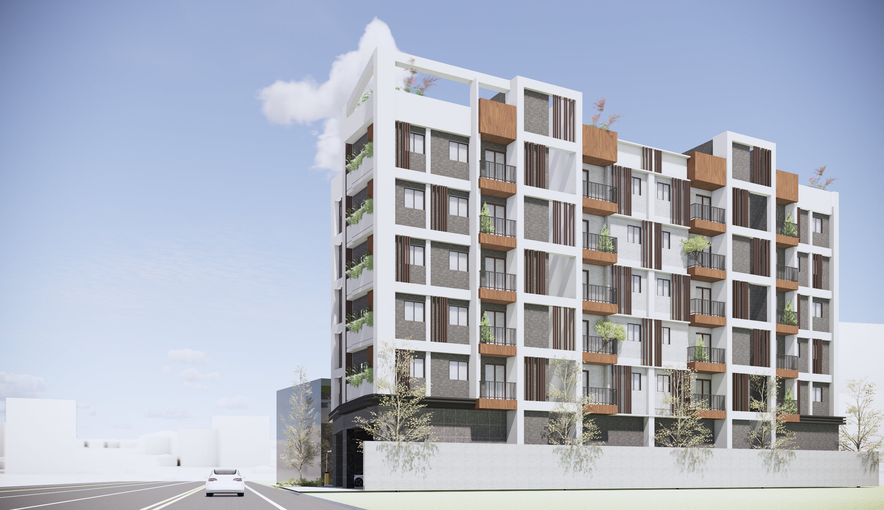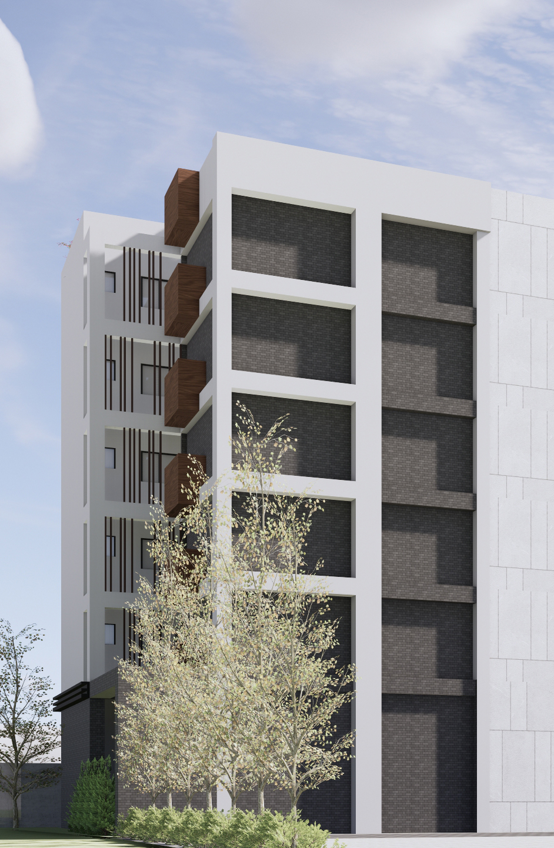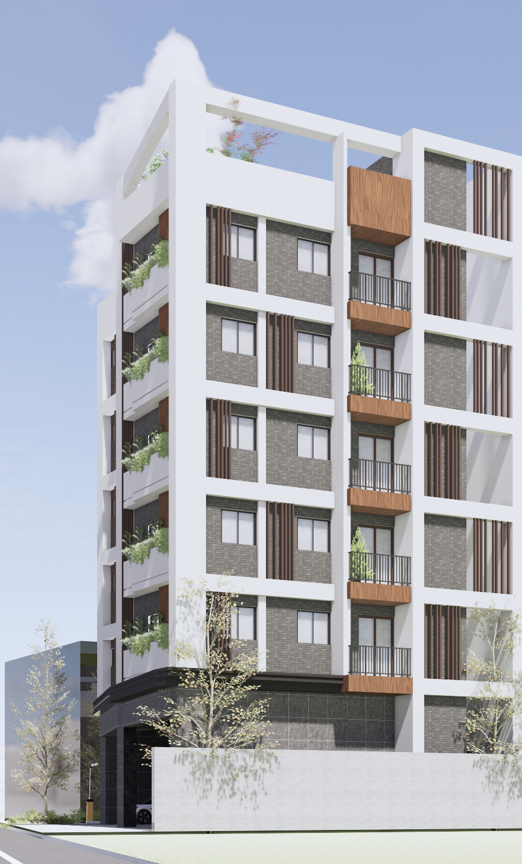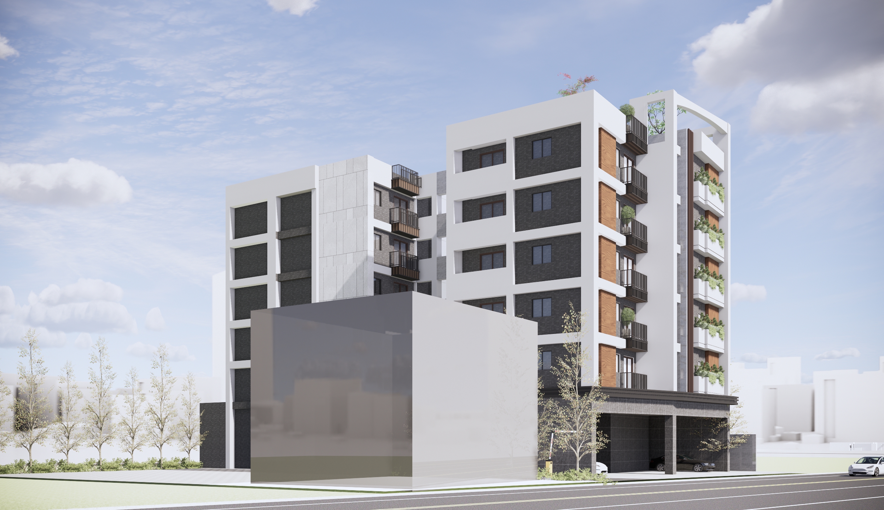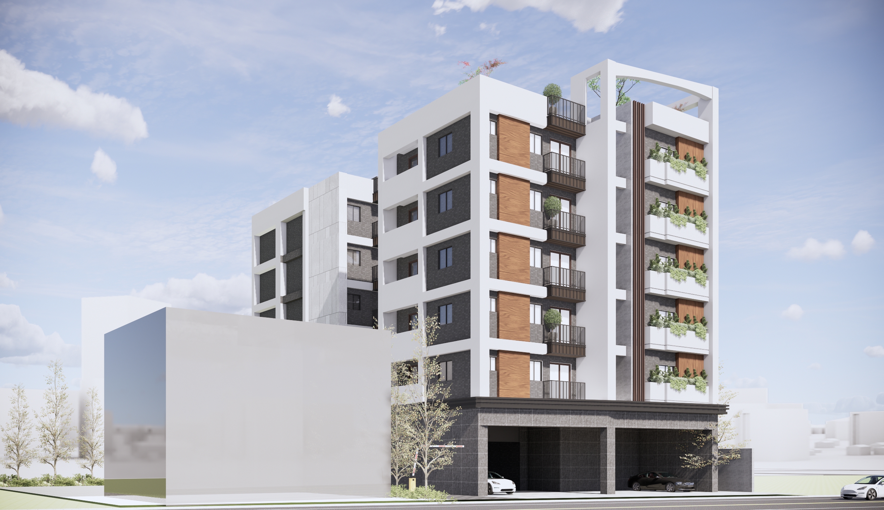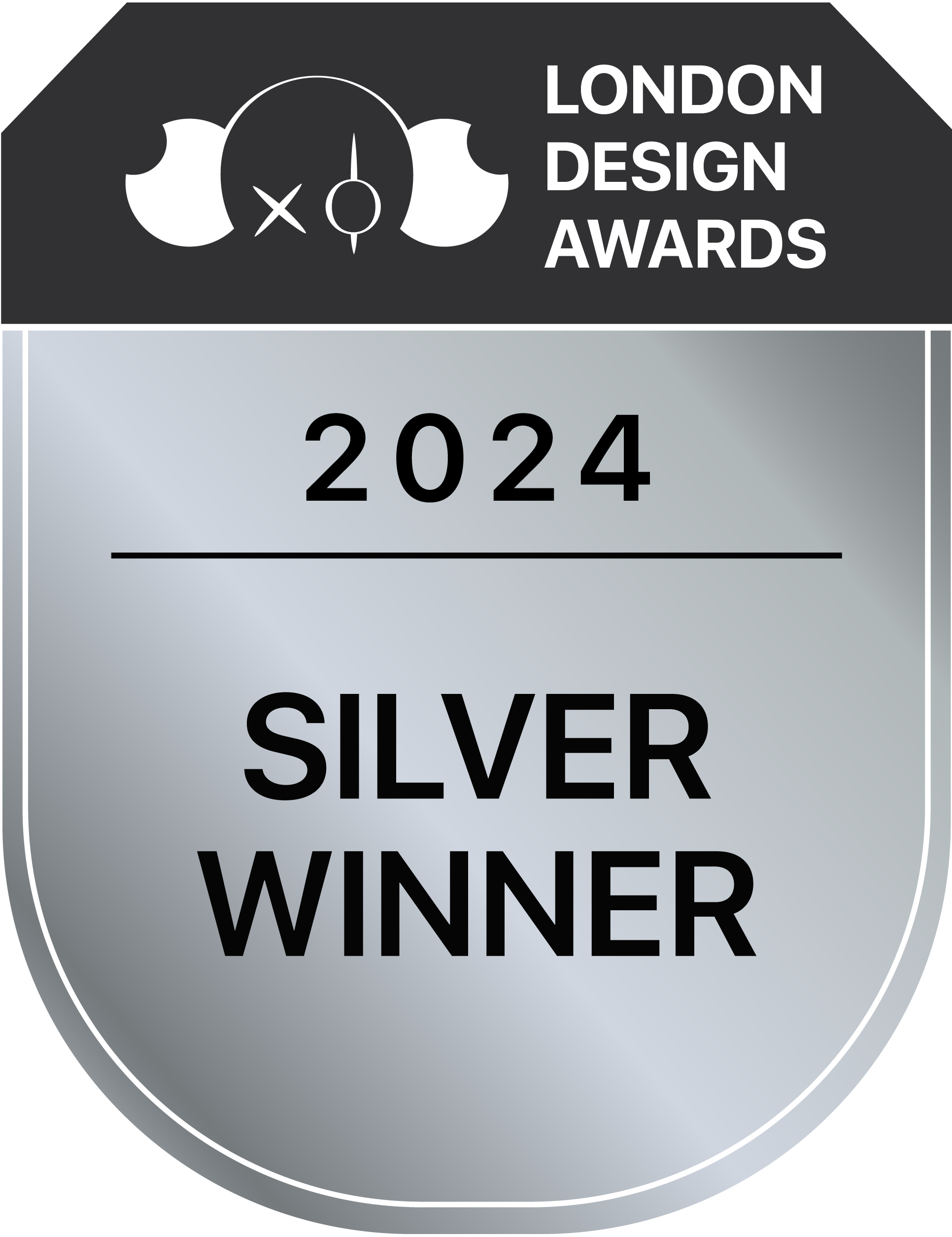
2024
Cityscape Symphony
Entrant Company
YU WEN YUAN + Associates Architects Planners Inc.
Category
Architectural Design - Residential
Client's Name
Futeng Development and Construction Co., Ltd.
Country / Region
Taiwan
This architectural plan is for a stunning residential building that seeks to become a prominent and distinctive landmark in the local area. Situated in close proximity to picturesque agricultural land and charming fishing villages, the architects made thoughtful choices to integrate the building into its environment. The earth-tone color scheme, arched structural framework, and strategically placed staggered blocks and lines establish a captivating and harmonious dialogue with the natural surroundings. Furthermore, the design incorporates building setbacks, lush green belts, and welcoming public spaces to alleviate any sense of constriction and foster a warm, inviting, and communal living environment for both residents and neighbors.
Oriental architectural aesthetics prioritize achieving a seamless harmony between the base, center, and roof levels of a building. To accomplish this, the architects have meticulously applied this philosophy to every aspect of the building, carefully considering the selection of colors and materials and the spatial arrangement of the structure. The result is a building with a balanced, stable, and visually pleasing proportion.
As one gazes at the exterior of the building, their eyes are drawn to a harmonious combination of a white frame, grey and black wall tiles, and wood-grained bricks. These elements, along with the vibrant landscape balcony and the inviting sky garden, come together to create a refreshing and lively visual portrayal of the building. Moreover, the use of dark colors on the ground floor serves to embody the building's robust and enduring character. To alleviate the building's imposing presence, the architects artfully incorporated linear gratings, arched roof frames, and multi-faceted window openings, thus allowing the structure to appear more breathable and open.
The development project aims to create a healthy and sustainable living environment by incorporating innovative features. A lush sky garden will crown the building, providing not only a tranquil green space, but also a natural means to regulate humidity, reduce building heat gain, and combat the urban heat island effect. The building will boast balconies on every floor, seamlessly connecting residents with nature.
Credits
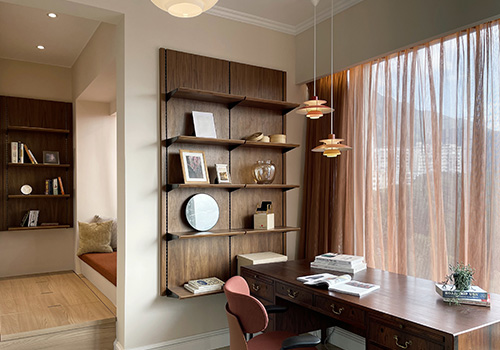
Entrant Company
ONDERZOEK EN VERANDERING INTERIOR DESIGN STUDIO LIMITED
Category
Interior Design - Bedrooms

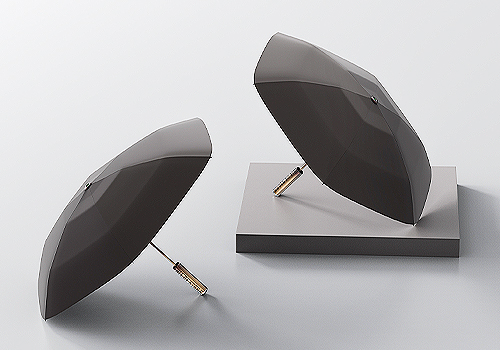
Entrant Company
Quanzhou Qingdian Technology Co., Ltd.
Category
Product Design - Lifestyle

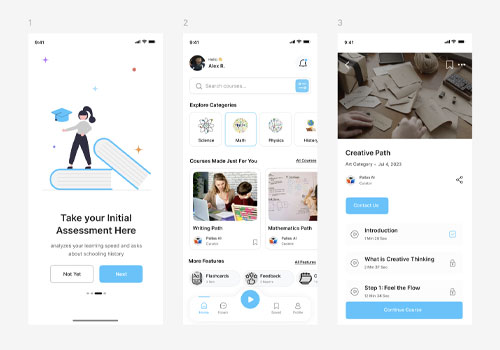
Entrant Company
Pallas.ai
Category
Conceptual Design - Artificial Intelligence (AI)

