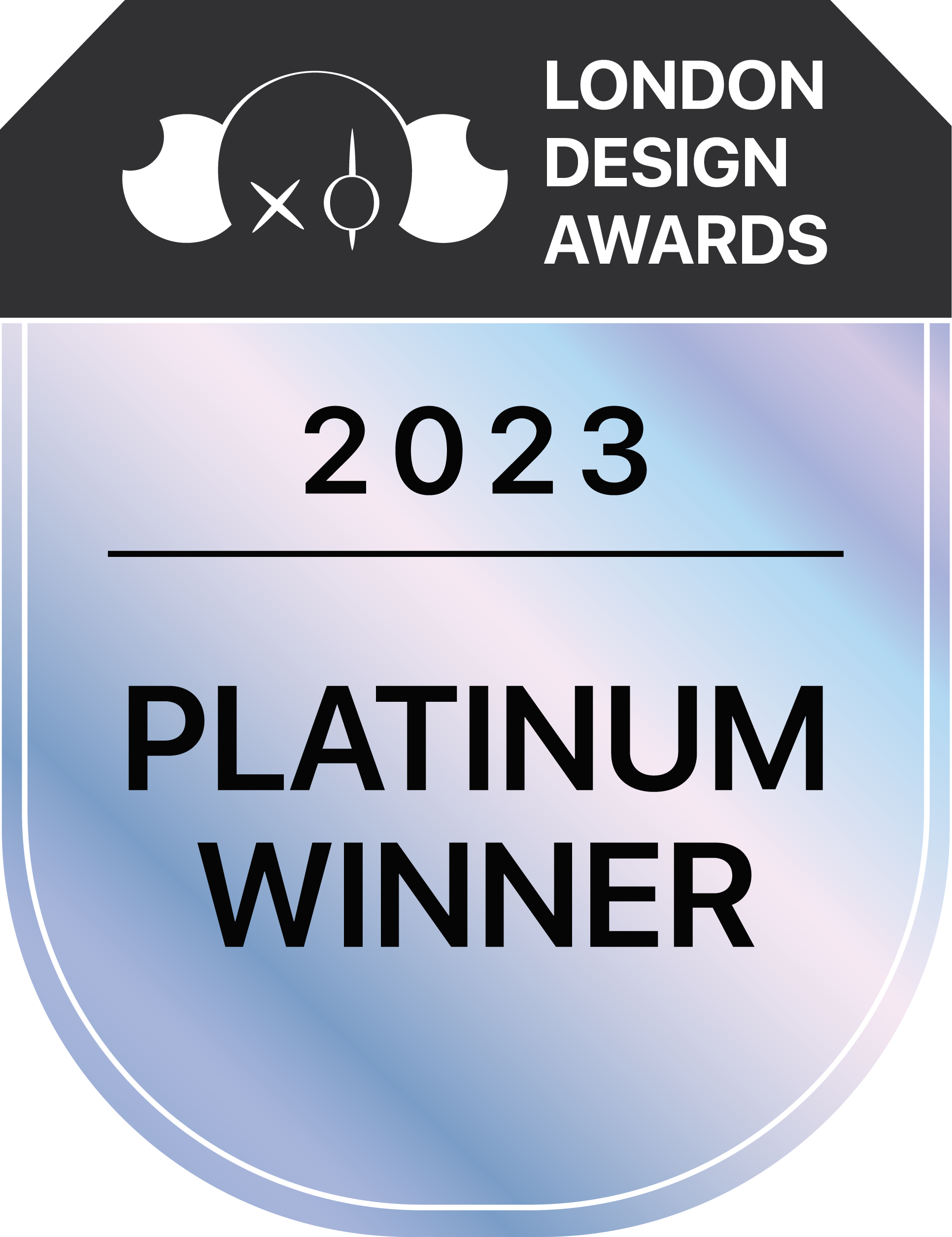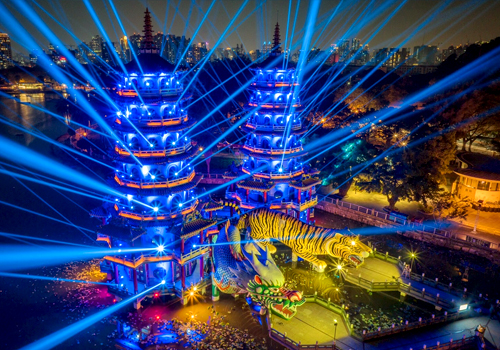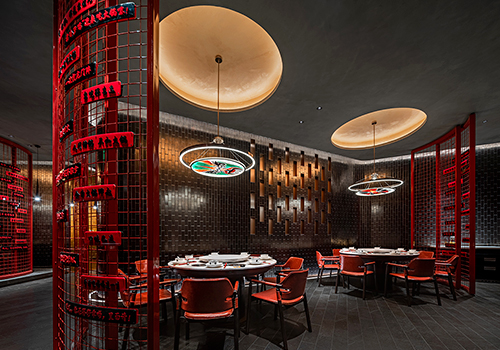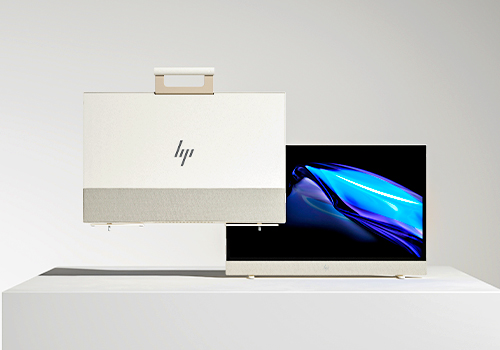
2023
Spring Reflection
Entrant Company
REAL HOUSE DESIGN
Category
Interior Design - Residential
Client's Name
Lin's couple
Country / Region
Taiwan
Spring Reflection: A project completed in spring, reflecting one's life journey.
First floor: The 4.2-meter high ceiling on this floor creates a rare and spacious layout. This design starts from the Z-axis line of the living room, with Y-shaped elements distributed throughout the space, extending to the ceiling, staircase handrails, TV wall, and objects on the sofa back wall, allowing the overall visual experience to extend infinitely into the frame.
The main color used is KEIM beige paint, which presents different life experiences through light. At the entrance, a custom-made 350 cm high, one-piece screen iron piece is used to define the space between the entrance and living room. The kitchen employs 16 different patterns of French vintage tiles, creating an X-shaped collage treatment on the floor and wall surfaces, making the space unique and distinctive.
Second floor: We combined two bathrooms and added a bathtub, allowing the homeowners to immerse themselves in their personal healing moments. The master bedroom is enlarged to bring the space closer to sunlight, hoping that the homeowners' future life will be as beautiful as blooming flowers in spring.
Credits

Entrant Company
Kaohsiung City Government
Category
Conceptual Design - Exhibition & Events


Entrant Company
Shenzhen Nothing But Design Co., Ltd.
Category
Interior Design - Restaurants & Bars












