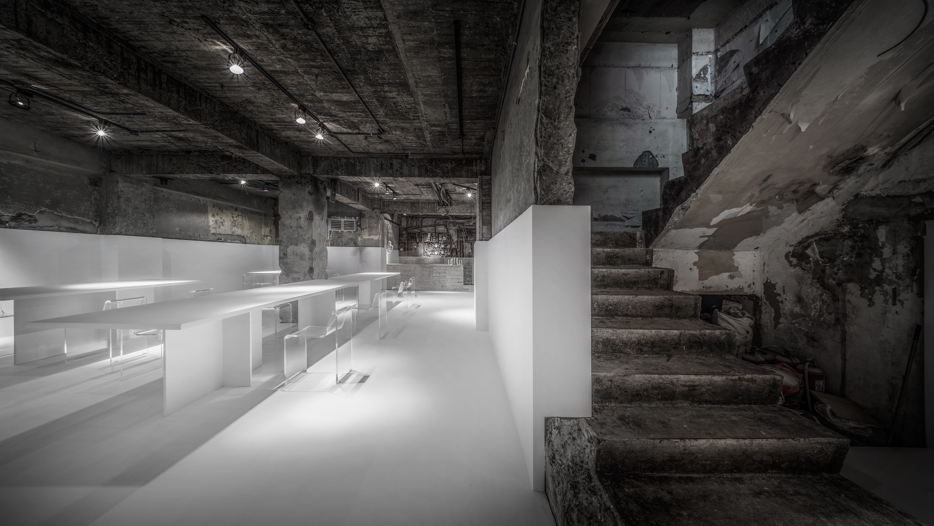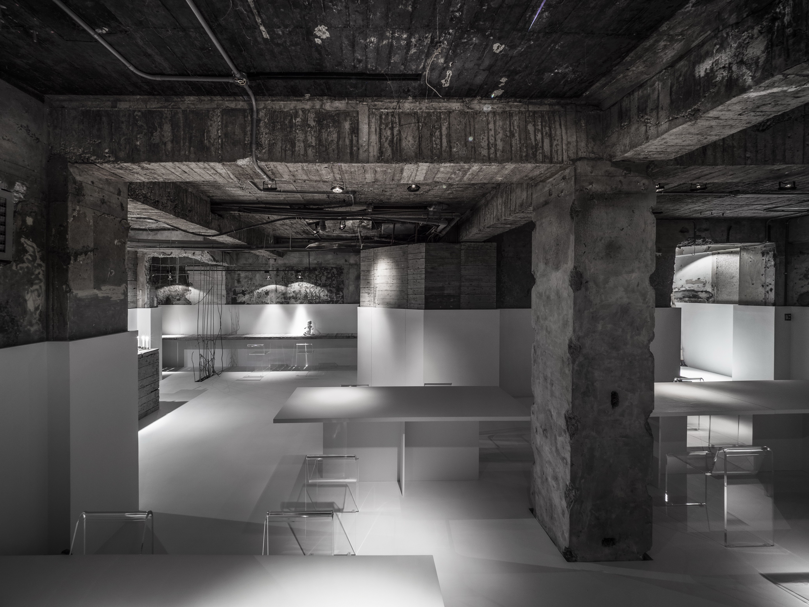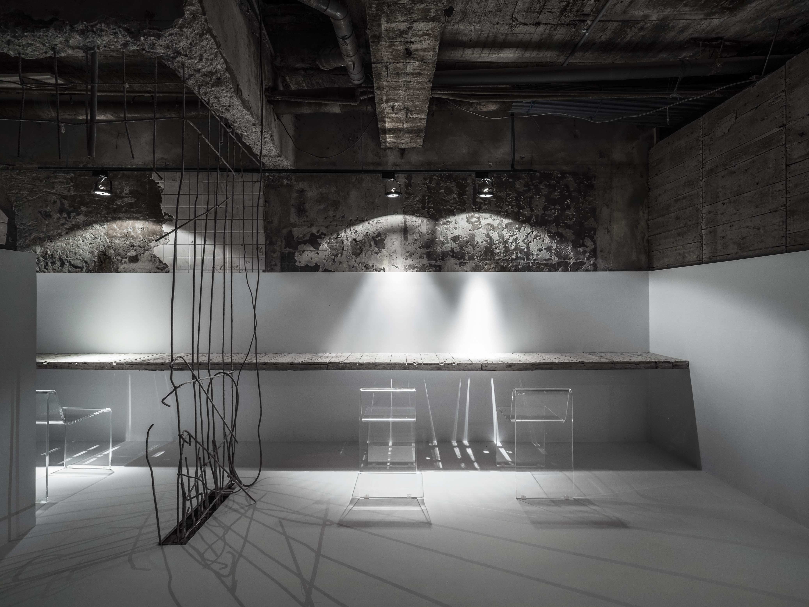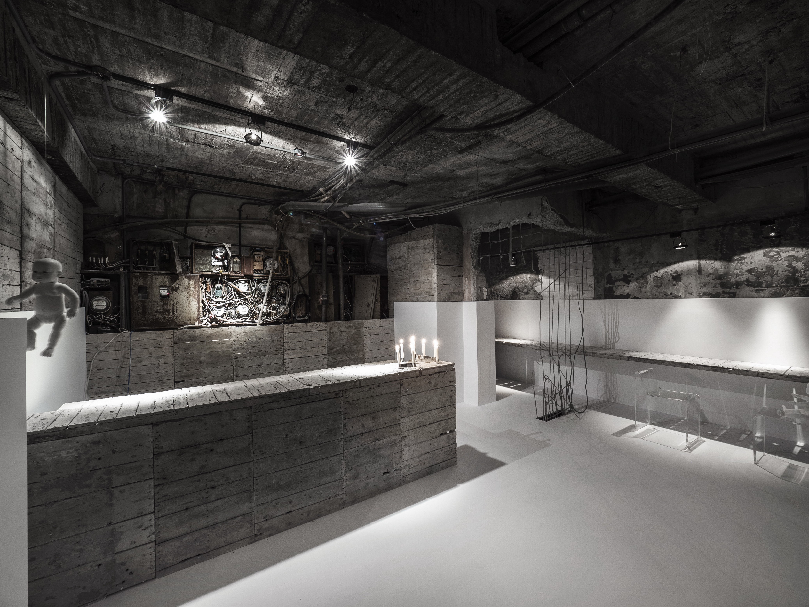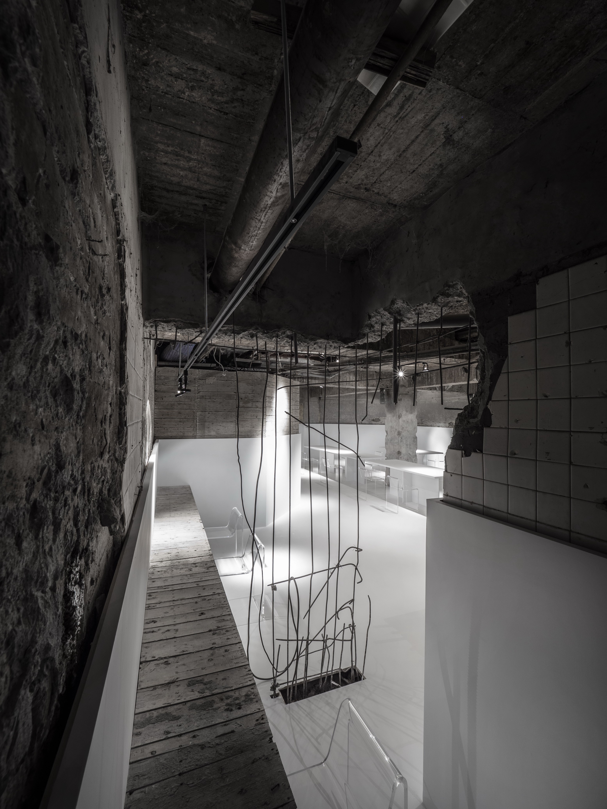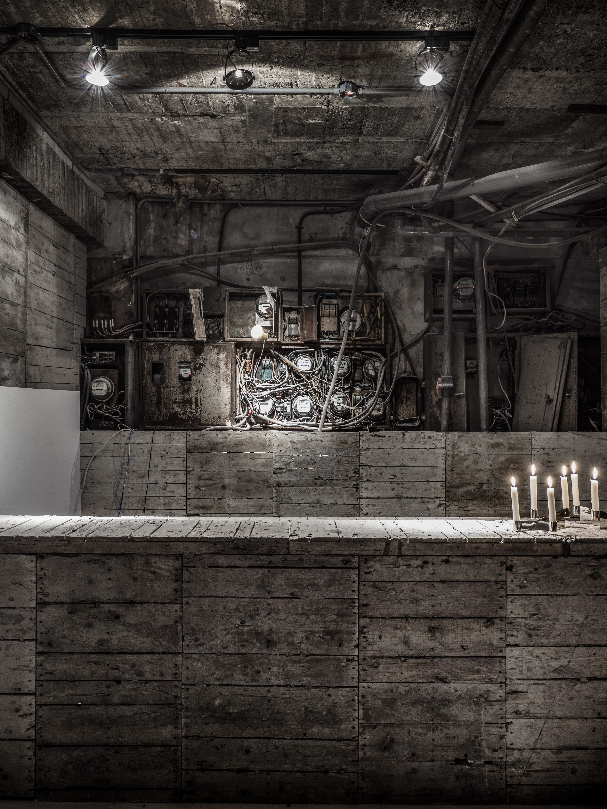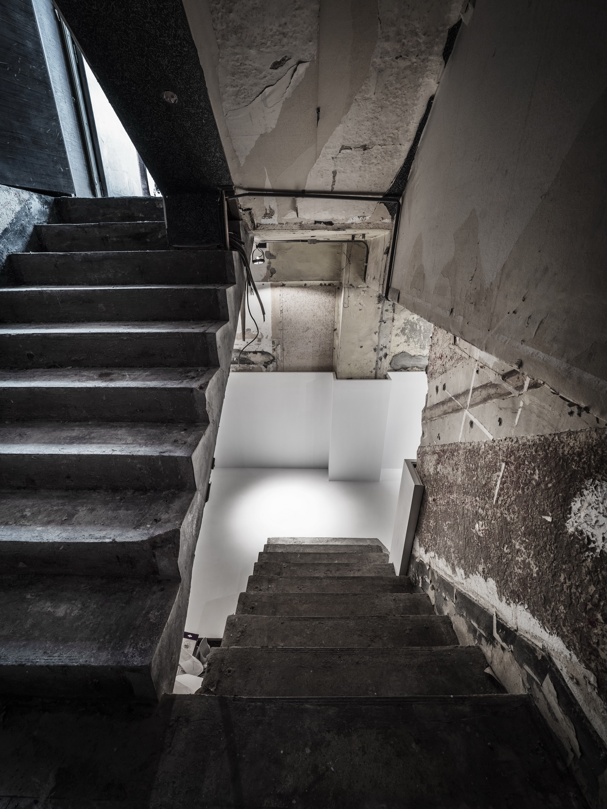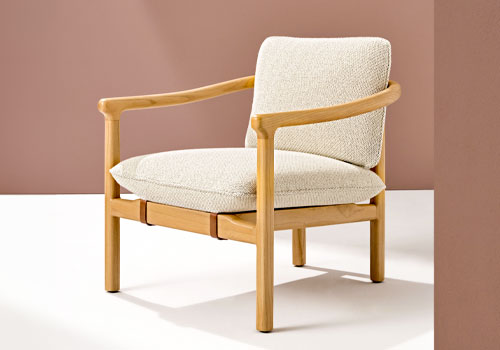
2024
Frontier
Entrant Company
YUN-YIH Design Company
Category
Interior Design - Residential
Client's Name
Country / Region
Taiwan
Concept
The project involves a creative renovation of the lower first floor of an aged commercial building, covering an area of 120 square meters. Originally designed as a café, the client aims to transcend traditional food and beverage spaces by crafting a venue that embodies both energy and tranquility through thoughtful use of materials, ambiance, and narrative.
Design
The layout adopts an open plan, eliminating conventional space divisions. Structural pillars serve as anchor points for wooden platforms and white tabletops, enhancing the functional utility of the space. Transparent acrylic chairs maintain an open feel, allowing for intimacy yet providing private spaces, thus optimizing the area's versatility.
Renovation/Needs
At the upper wall section, the original concrete surface is preserved, setting a backdrop for the strategically arranged structural supports, lighting, and utility systems which appear random yet orderly. This setup contrasts sharply with the pristine white and translucent elements below, creating a dramatic visual tension. Initially configured as an experimental coffee shop, the space's neutral palette and adaptable decor enable its use as a private club, theater, nightclub, music venue, lecture hall, book club, or a themed cultural exhibit requiring varied spatial arrangements.
Challenge
The renovation plays on contrasts using basic materials, setting off the old against the new. Below the demarcation, smooth grey-white paint covers the surfaces, while above, the raw concrete remains exposed. This design choice emphasizes a dichotomy of elements—light and dark, heavy and light, refined and rugged, enhancing the space's dynamic character. Spotlights strategically placed throughout ignite a visual dialogue among these juxtaposed components.
Sustainability
Sustainability is a cornerstone of this project. Minimally processed or recycled materials are predominantly used. The upper sections of the walls and ceilings retain their original concrete finishes to minimize waste, while lower walls and flooring utilize plywood and surplus materials. Recycled pallets are repurposed for tabletops and counters, reinforcing the commitment to environmental consciousness.
This concise summary distills the essence of the design project, highlighting its innovative approach to space utilization, aesthetic contrast, and sustainability.
Credits
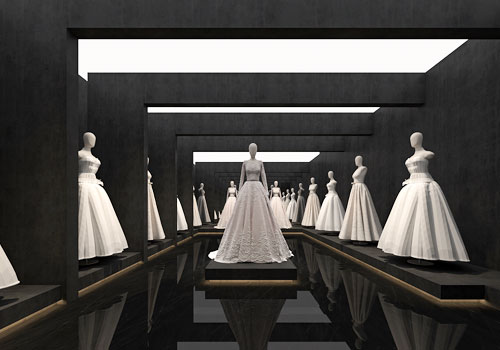
Entrant Company
Hefei Shangu Decoration Design Co., Ltd
Category
Interior Design - Interior Design / Other__

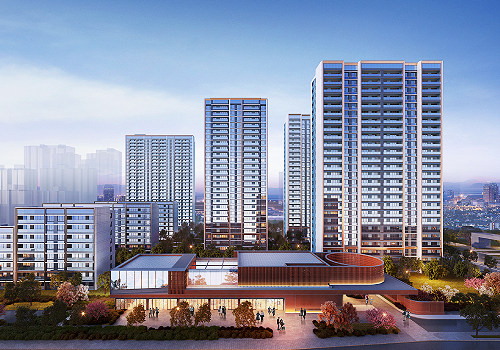
Entrant Company
HZS
Category
Architectural Design - Public Spaces

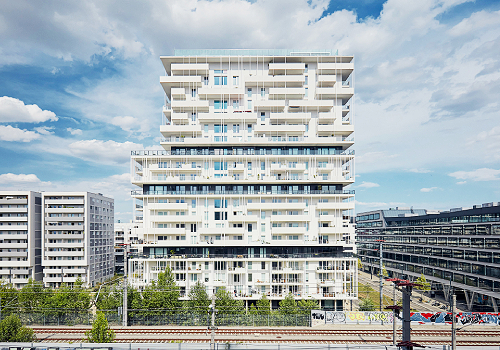
Entrant Company
querkraft architekten
Category
Architectural Design - Residential

