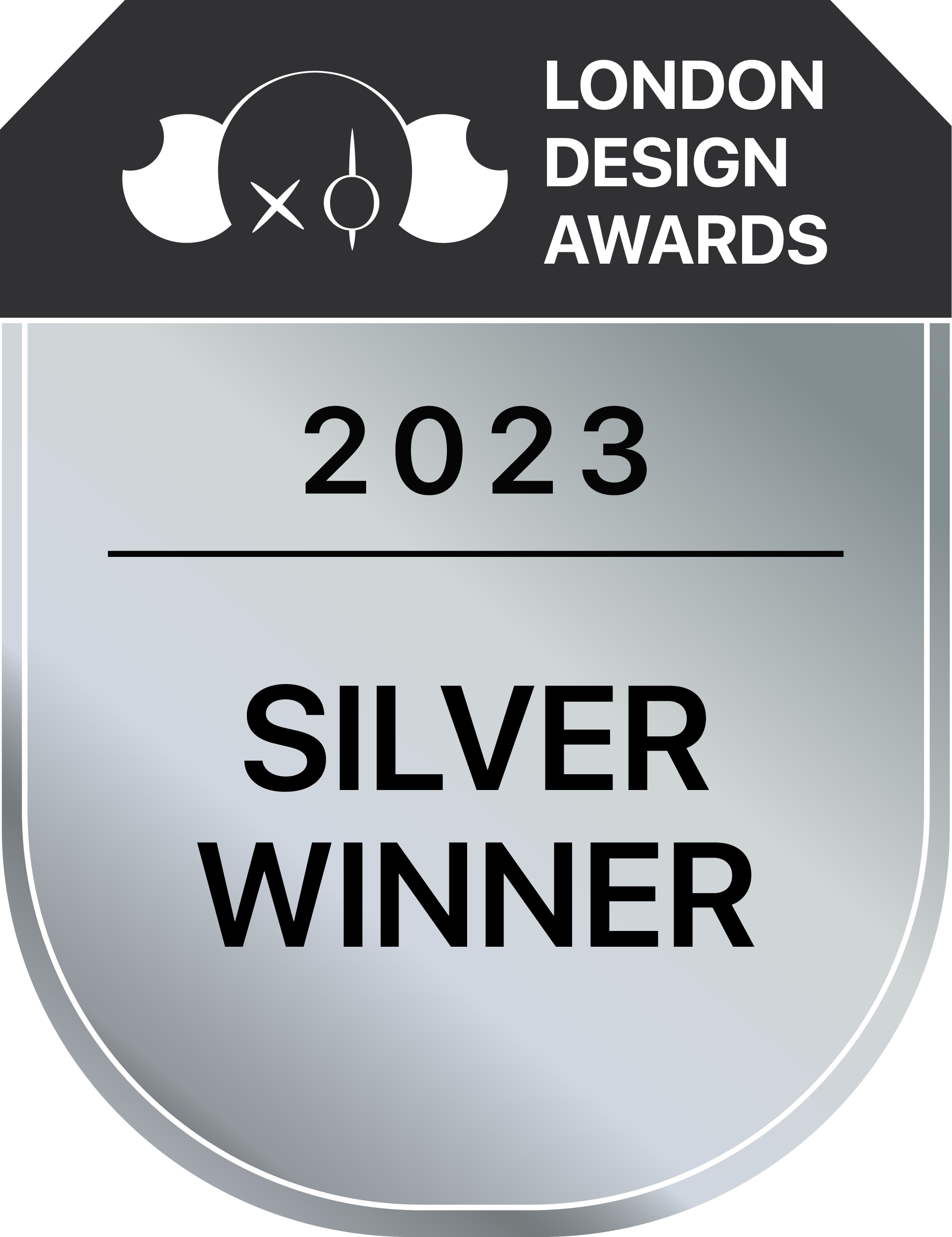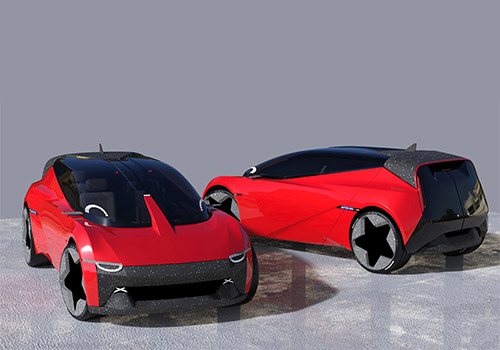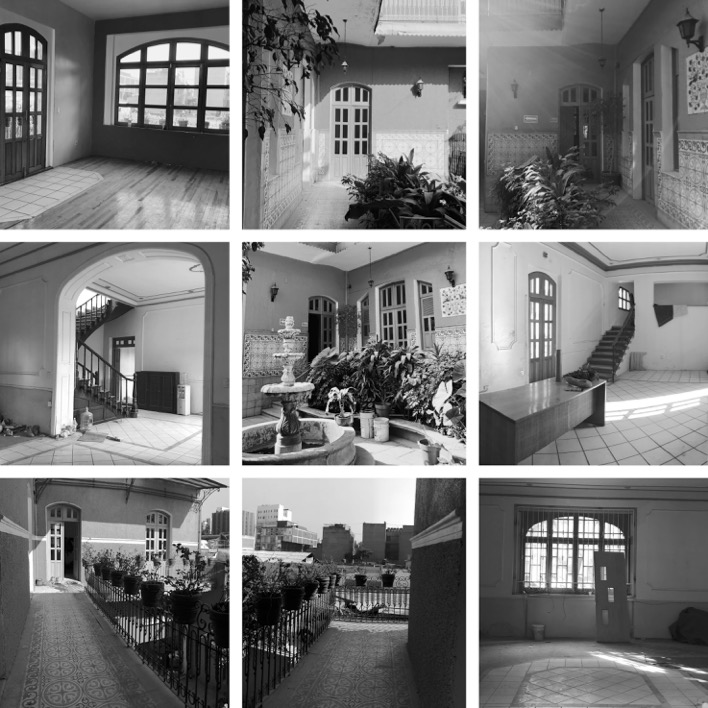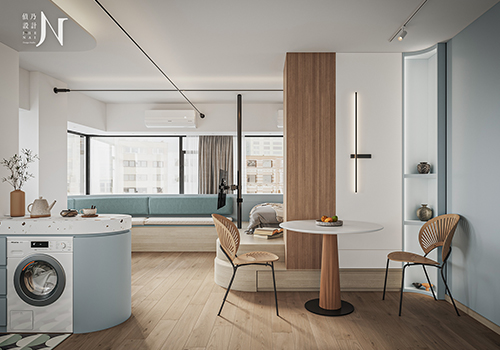
2023
Casa Roma
Entrant Company
BRAG Arquitectos + GDC Desarrollos
Category
Architectural Design - Renovation
Client's Name
Country / Region
Mexico
BAJÍO 307 is a residential complex with 82 apartments in Mexico City, located on an irregularly shaped property formed by merging different lots facing three different streets and, in one of them, there is a restored historic house that dialogues with two residential volumes that prioritize green spaces and sustainable design. This project symbolizes a new way of building in the city, representing the possibility of improving the environment and the city through projects that integrate sustainability with pieces of history. Among the dense urbanization it generates a lung to give to the city.
The main challenge was to work with an early 20th century house that has been classified by the National Institute of Fine Arts (INBA) as “of artistic value” which is located on one of the lots. The house was restored and it was decided that it would house the access and common areas. From there, the project was solved through a longitudinal compositional axis in the center of the lot where the two new volumes of apartments are located.
The main access is at Bajio Street, creating a corridor that connects the afore mentioned house, the two volumes of apartments, as well as the circulation leading to the common recreational areas, such as the "patios", pool area and gardens. In contrast, the vertical circulation inside each volume consists of two stair and elevator cores that communicate with the semi-basement parking level.
The house was originally occupied by the administration of a school so various changes were made for its restoration. Drywall divisions were removed, the plaster covering of the walls was removed, bricks were preserved, wooden windows and blacksmith railings were restored. Panels were removed to reveal the Catalan vaulted ceiling and fillings that contributed to dampness were removed on floors.
These restoration, reuse and conservation efforts reduce the impact of construction, contributing to sustainability from a renovation discourse.
The most innovative design intention was to generate a microclimate in the area: large green areas on the first floor that ascend along the facades, culminating in the roof gardens above.

Entrant Company
Innowave Tech PTE. LTD.
Category
User Experience Design (UX) - UX / Other__


Entrant Company
Weather Health
Category
User Interface Design (UI) - Best Mobile Visual Design - Aesthetic


Entrant Company
YISONG JIANG
Category
Conceptual Design - Transportation











