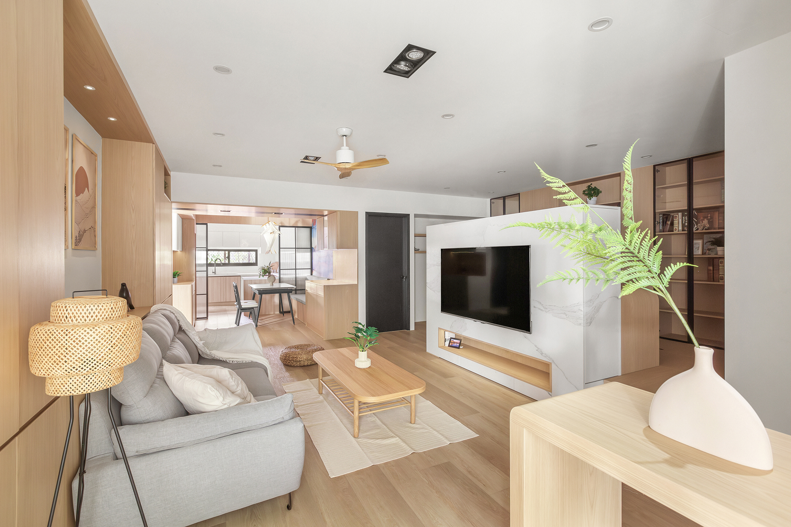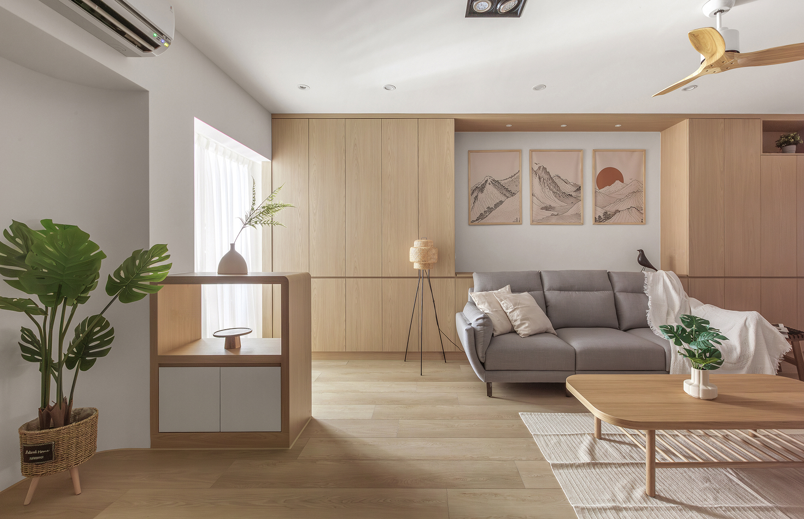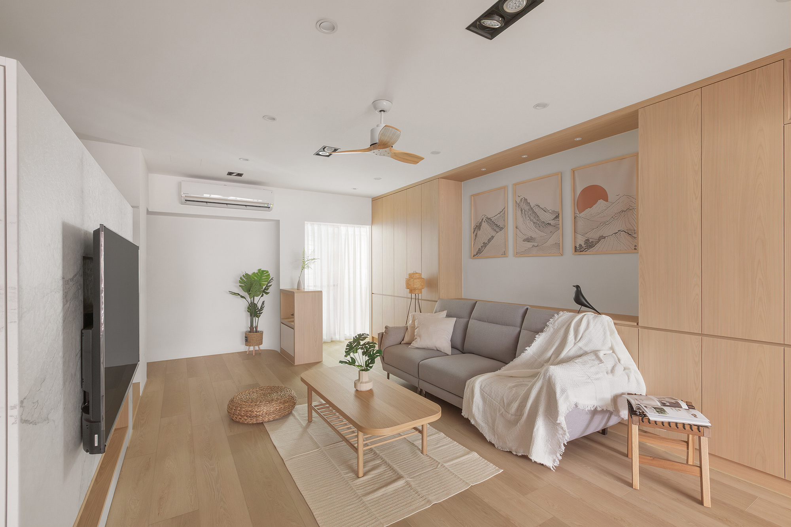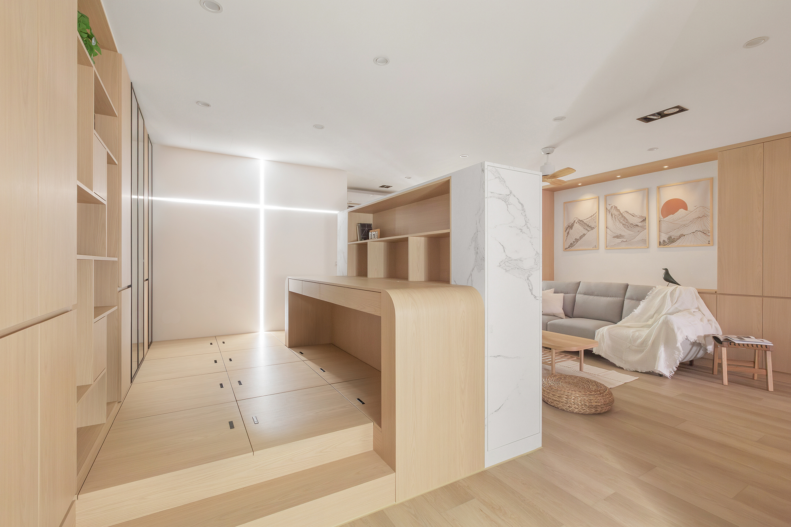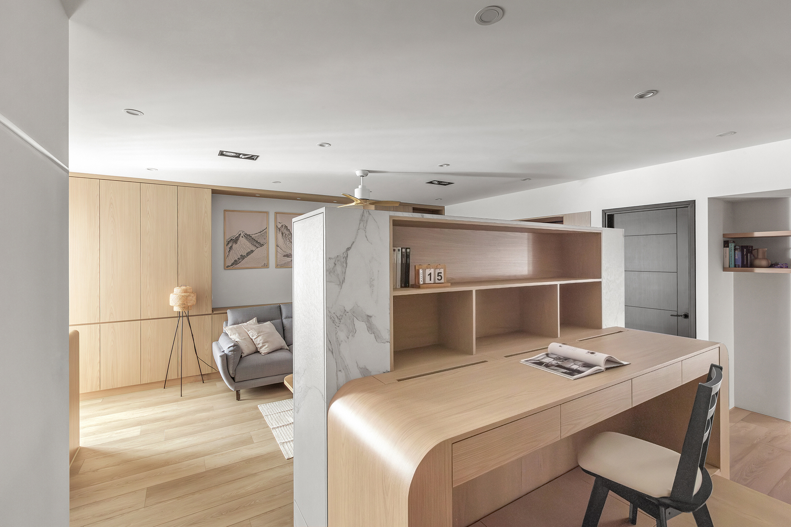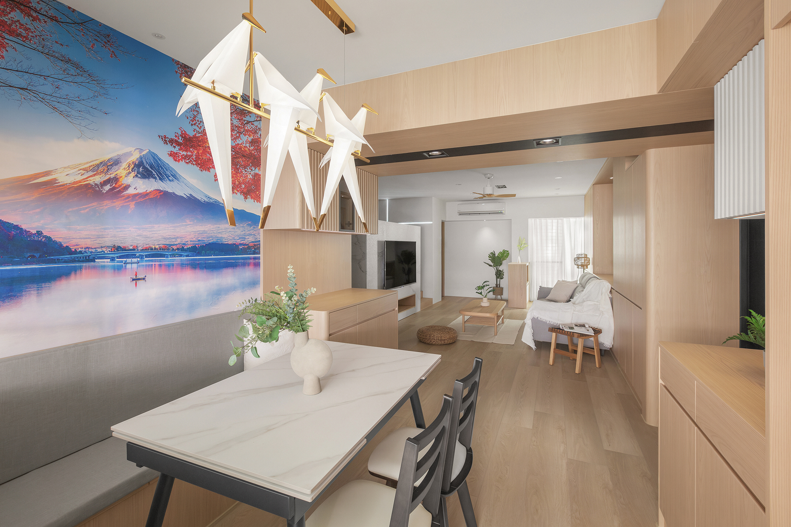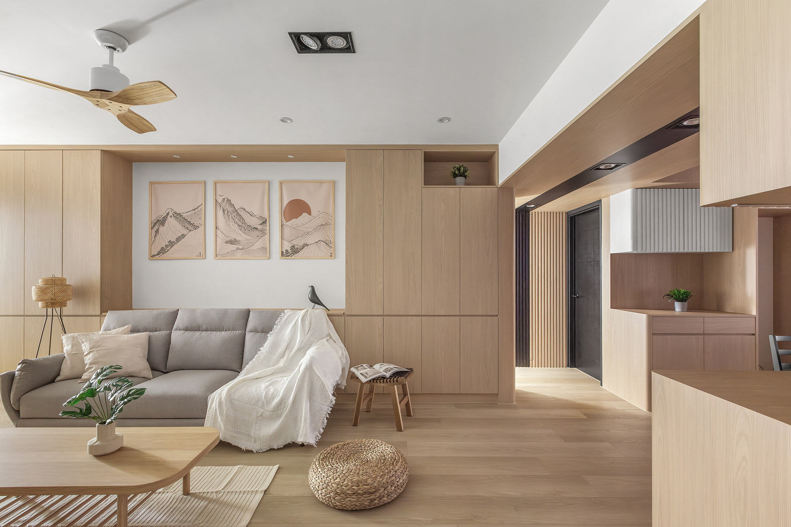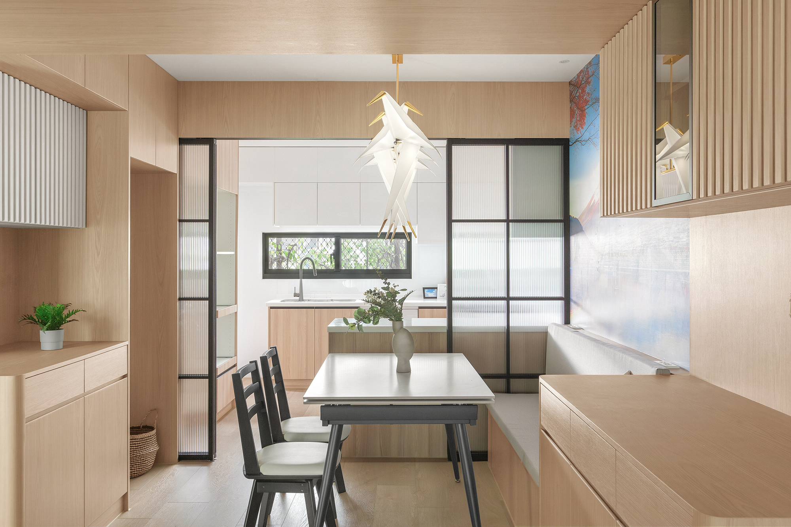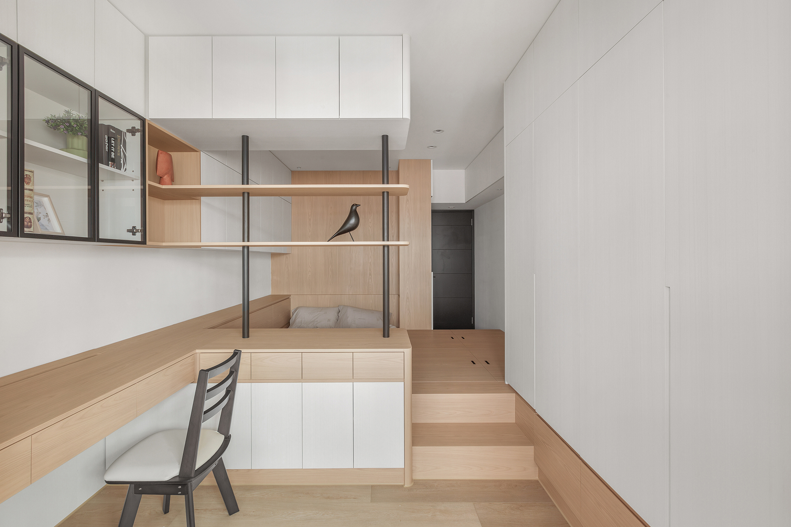
2024
Woodlight Ensemble
Entrant Company
Seattle Interior Design Studio
Category
Interior Design - Residential
Client's Name
Country / Region
Taiwan
This renovation project centered on addressing the shortcomings of an aging residential property, including inadequate storage, poor internal circulation, low luminosity, and water ingress. The comprehensive rejuvenation of this four-decade-old dwelling resulted in a coherent and inviting ambiance. The predominant light wood hue, in combination with alternating black and white facades, fosters a warm and comforting environment conducive to domestic life. The design ethos, inspired by the restrained and minimalist Japandi aesthetic, harmoniously marries visual appeal with functionality. The reconfiguration of the spatial layout, employing an O-shaped pattern, liberated the design from conventional residential constraints. Additionally, the discretely integrated cabinets effectively conceal the proprietor's artwork, literary collection, and various curios, while seamlessly blending into the spatial framework, thereby optimizing both utility and the fluidity of the living environment.
Upon entering the space, one will immediately notice the deliberate design of a two-entry foyer which incorporates a shoe cupboard, a stained closet, and a shoe chair, effectively addressing the issue of clutter and space optimization. Progressing into the public area, the unconventional zigzag design disrupts the systematic pattern arrangement, allowing areas to maintain their individual functions while optimizing spatial efficiency through interconnection. To enhance indoor lighting and ventilation, the living room, dining room, and kitchen are aligned along the same axis, and the back wall of the living room is recessed to share a balcony with the master bedroom, thus remedying the absence of natural light in the living room. Additionally, the study features a raised floor design to demarcate the area while providing storage functionality. The cross-lighting wall design serves as the focal point of the space, emphasizing the sanctity of faith. Furthermore, the dining area is furnished with a sofa that serves dual purposes, providing seating and storage capabilities, thus augmenting space utilization efficiency. Lastly, the bathroom entrance is discreetly integrated within a grille wall, preserving the overall visual coherence of the space. The bedroom continues the elevated floor design of the study, and is complemented by a sunken bed, desk, and skeletonized laminate configuration, which makes the space even more open and bright.
Credits
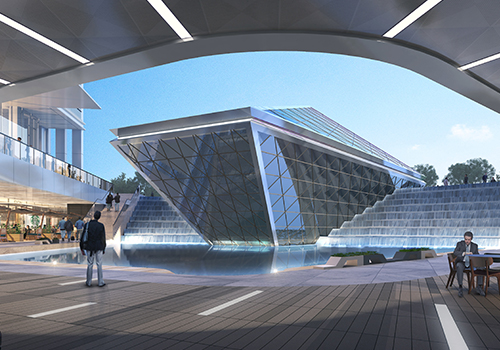
Entrant Company
Hongkong Huayi Design Consultants (S.Z) Ltd
Category
Architectural Design - Office Building


Entrant Company
Zhubo Design Co.Ltd & Shenzhen Jiachen Architectural Design Co., Ltd.
Category
Architectural Design - Office Building


Entrant Company
Tree Design Pvt. Ltd.
Category
Communication Design - Icon

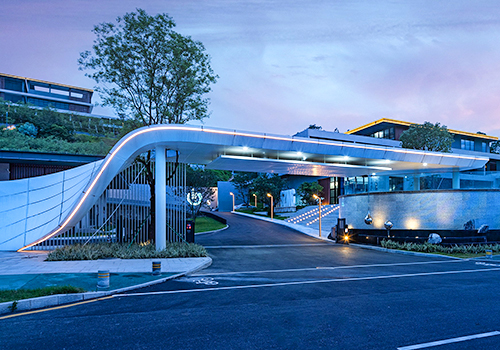
Entrant Company
Liyuanwater Design
Category
Architectural Design - Mix Use Architectural Designs

