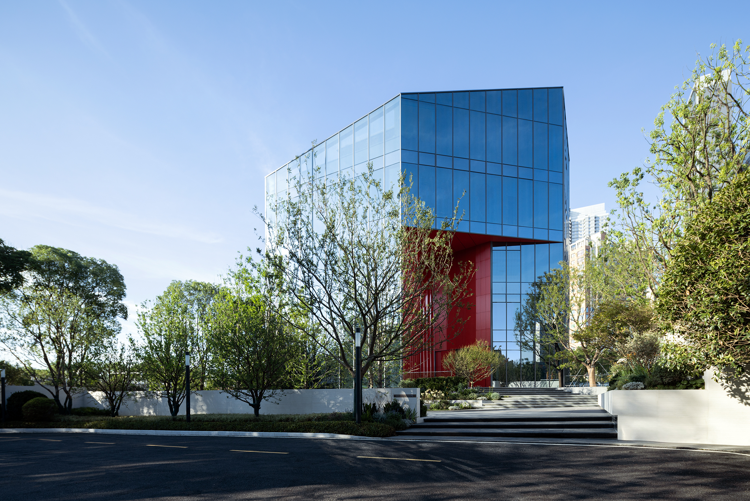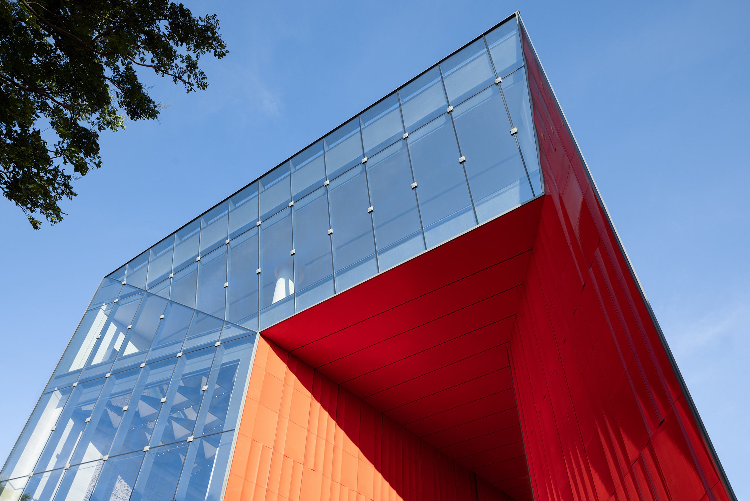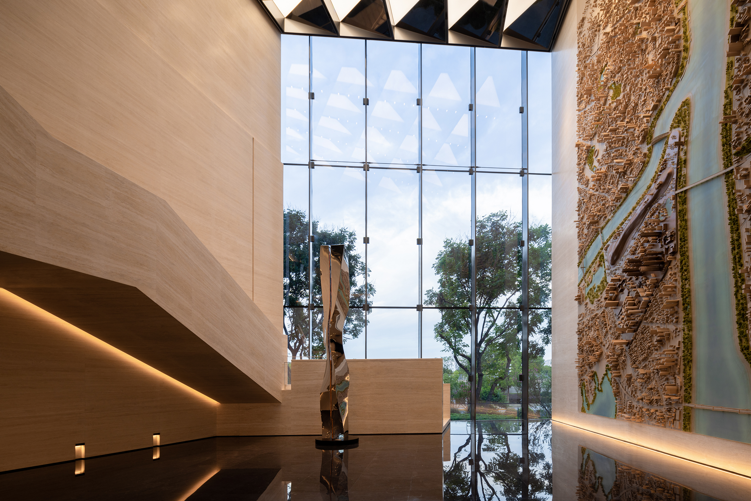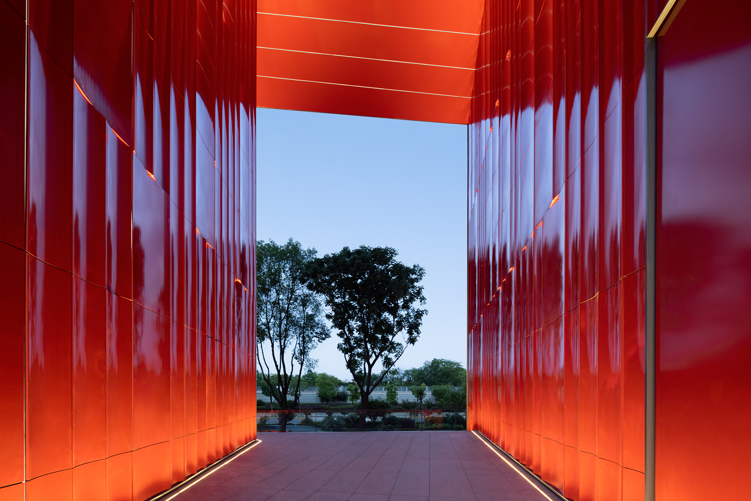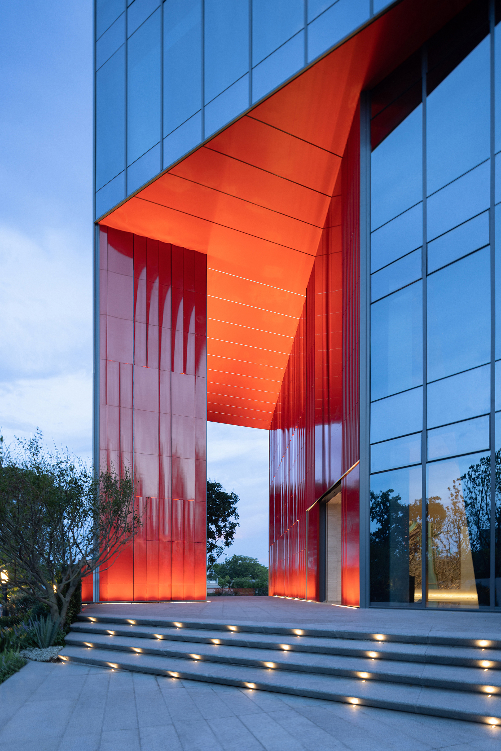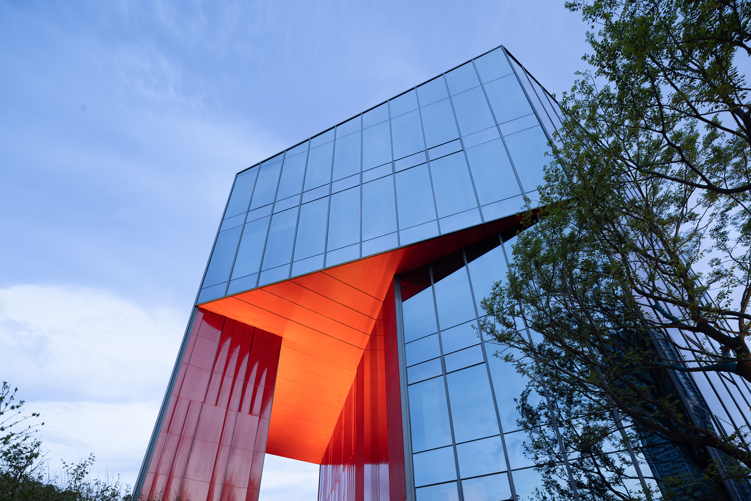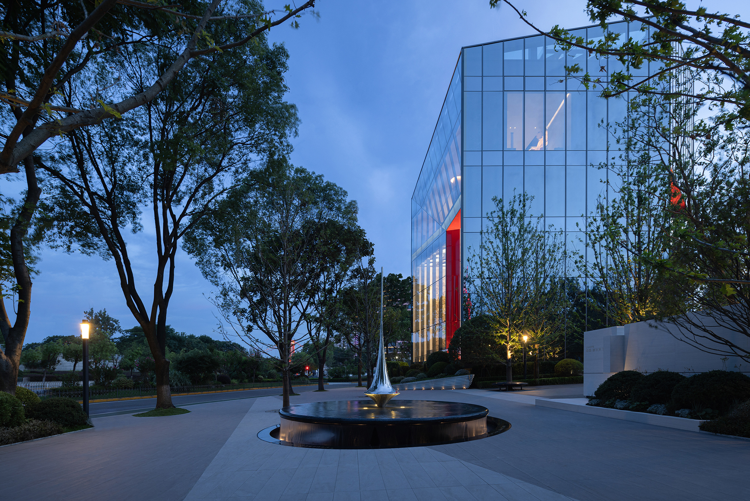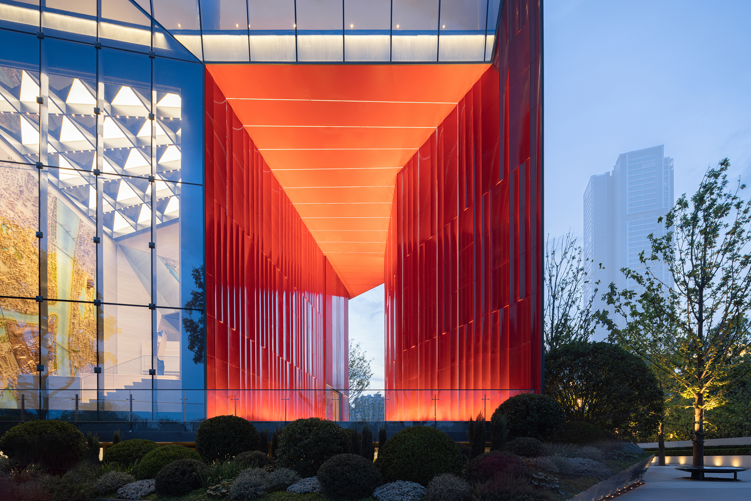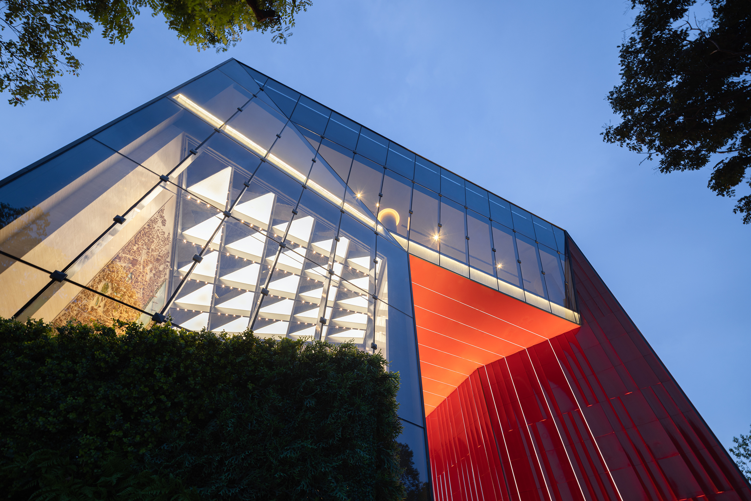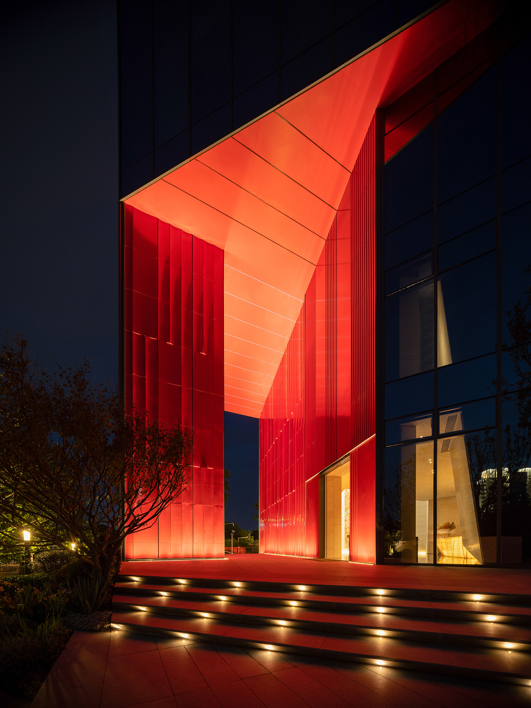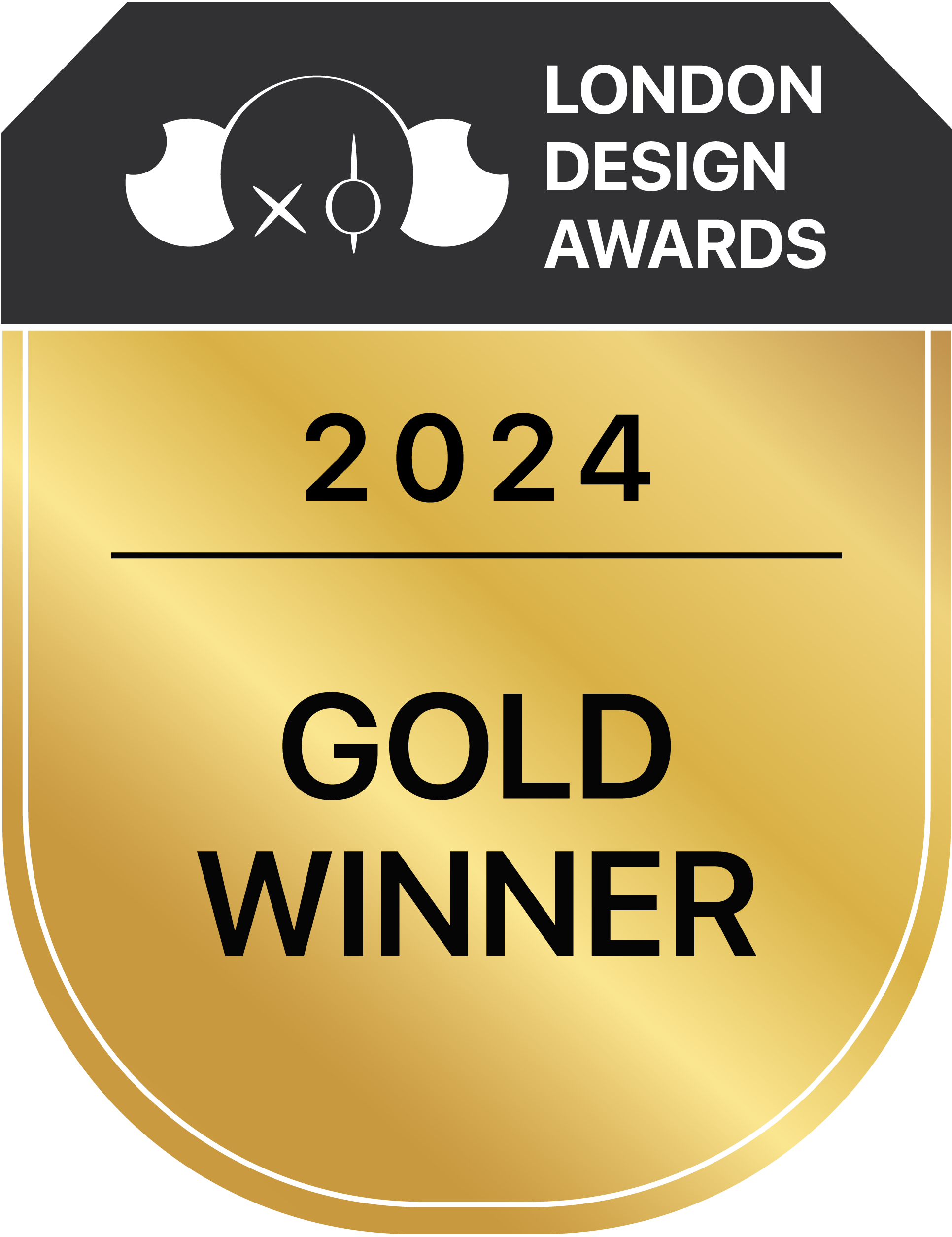
2024
THE EYE OF WUHAN
Entrant Company
HZS
Category
Architectural Design - Public Spaces
Client's Name
CHINA OVERSEAS LAND&INVESTMENT LTD.
Country / Region
China
The Eye of Wuhan is located in Hanyang District, Wuhan, adjacent to the Yangtze River, facing the Yellow Crane Tower across the river, boasting magnificent scenery. Designed with the theme of "the pupil of time and space, foreseeing the future," it aims to ingeniously blend Hanyang's profound historical heritage with the innovative spirit of modern culture, showcasing a profound insight and unique perspective on nature and culture.
In this land eagerly awaiting rejuvenation, the Eye of Wuhan is not only a pioneer in urban revitalization but also a dreamer of future life. Therefore, the design team introduced the concept of "eye" and ingeniously integrated the functions of observation and recording into the space. The external hollow design is like a window transcending time and space, quietly gazing at every change in the surrounding environment. The inwardly concave "pupil" space silently records the trajectory of these changes, where history and the future converge.
Within the limited height of 24 meters, the design team used the clever technique of "space folding" to create a simple and pure architectural form that stands out even amidst the surrounding high-rise buildings. The geometric shape of the building is strong and angular, with a light and elevated base, setting it apart in the complex and chaotic urban background.
Entering the Eye of Wuhan, the simple and transparent volume and a touch of red enhance the "eye" area, making the entire building more vivid and distinct. The use of crackle-glazed ceramic panels on the interior wall not only inherits the warm texture of traditional ceramics but also resonates with the regional culture of Wuhan. In the open halls from the second to the fourth floor, the urban physical model and vertical space are combined, allowing people to feel the pulse of the city and the call of the future. The horizontal "windows" on the fifth floor provide a tranquil viewing spot, offering a breathtaking view of the magnificent Yangtze River.
Credits
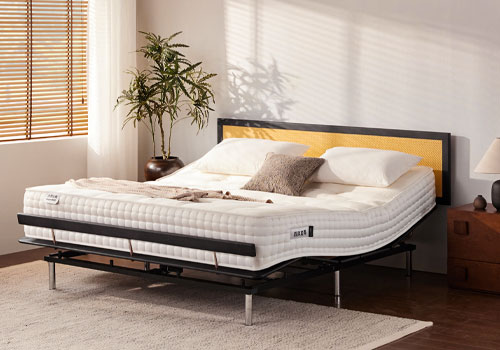
Entrant Company
Shanghai Home Upgrade Network Technology Co., Limited
Category
Product Design - Furniture

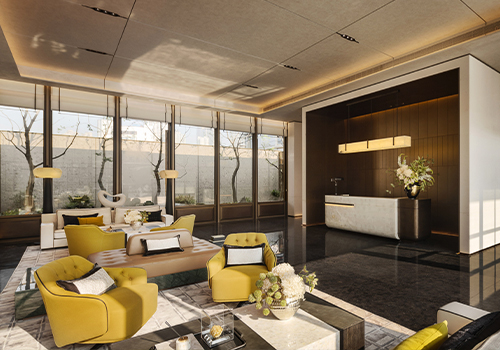
Entrant Company
PREMIER JADE DESIGN
Category
Interior Design - Commercial

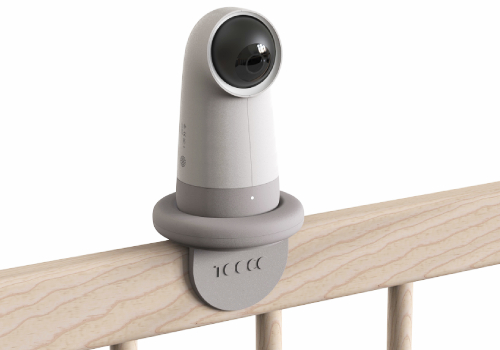
Entrant Company
SYID Design Studio
Category
Product Design - Baby, Kids & Children Products

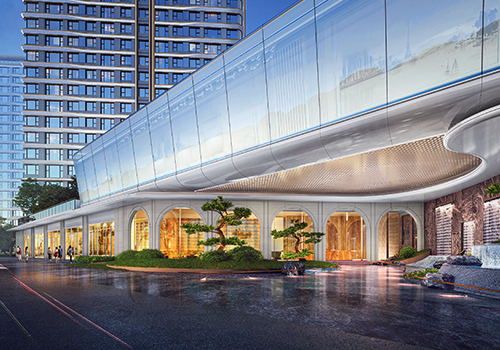
Entrant Company
HZS Design Holding Company Limited
Category
Architectural Design - Mix Use Architectural Designs

