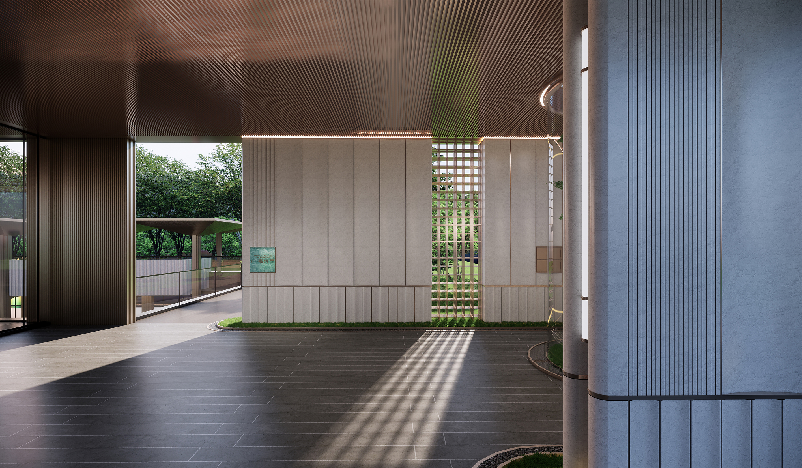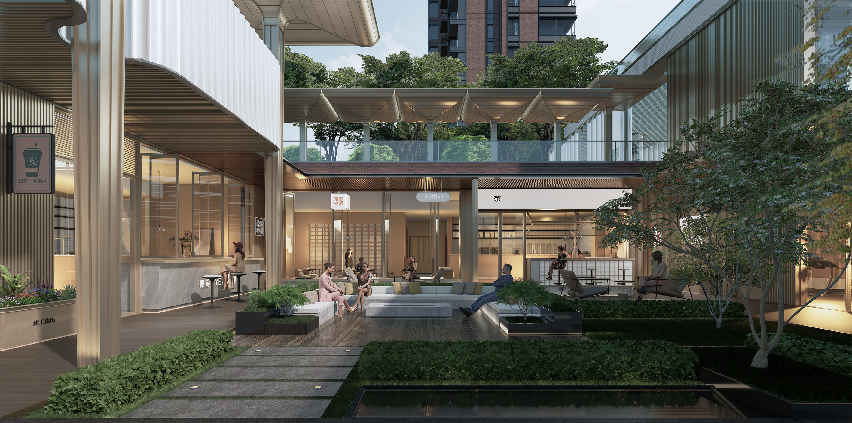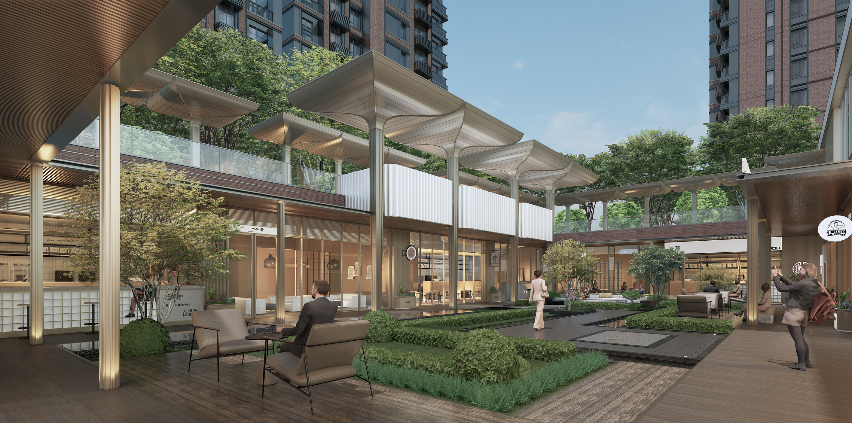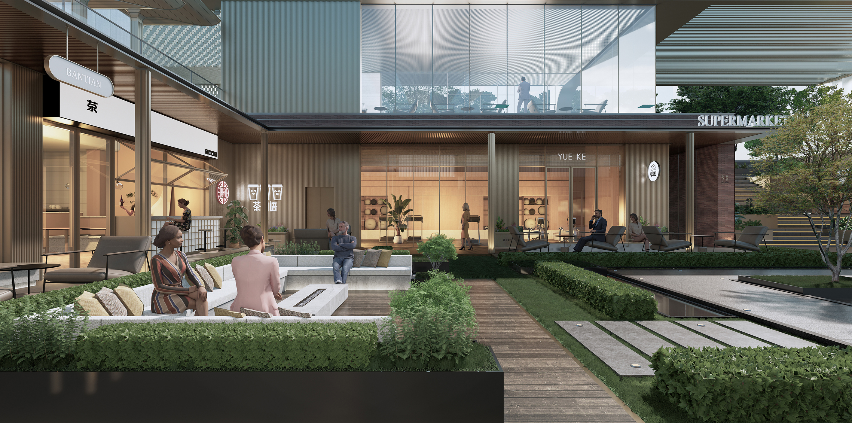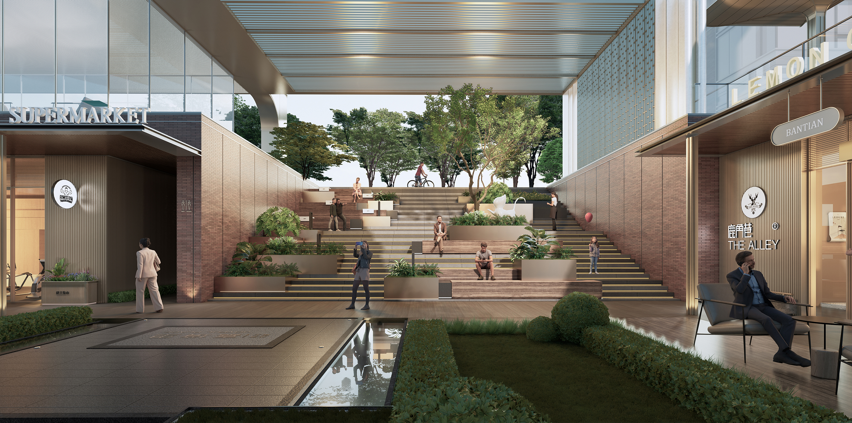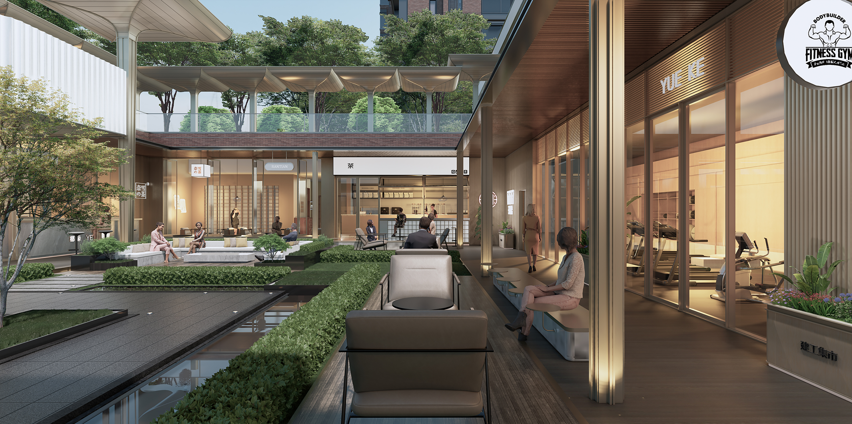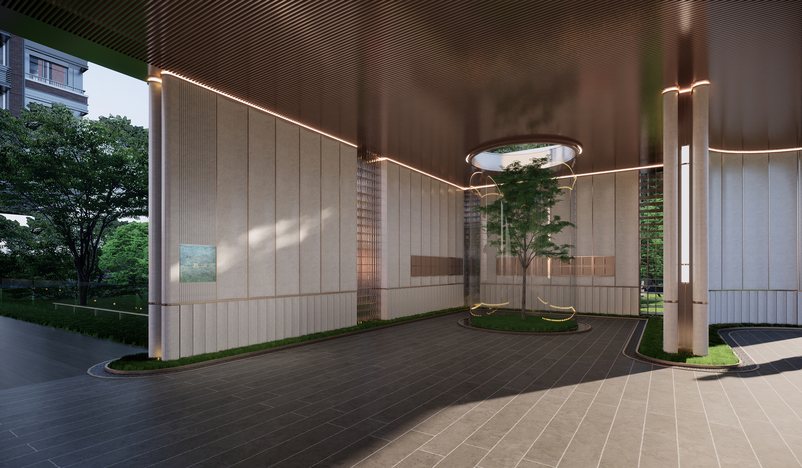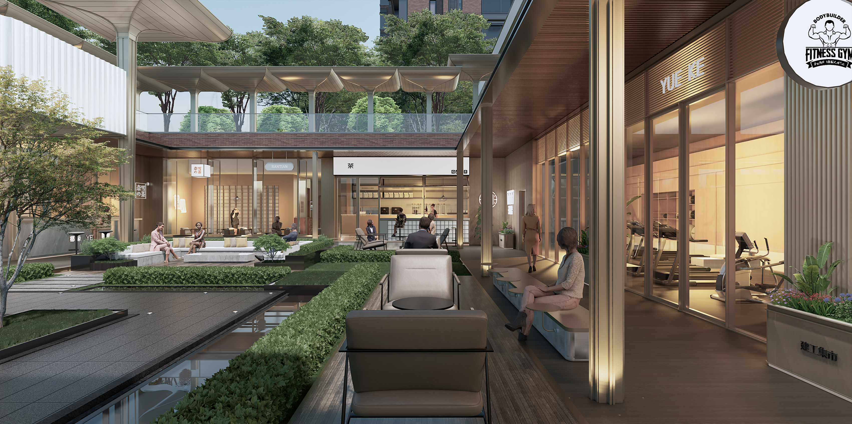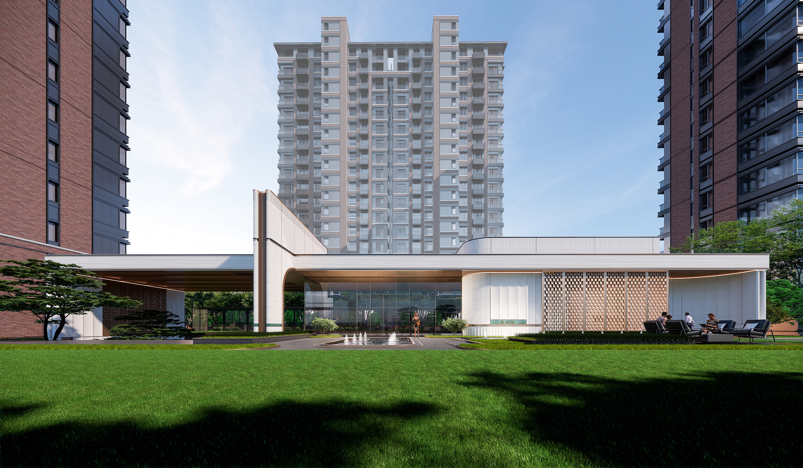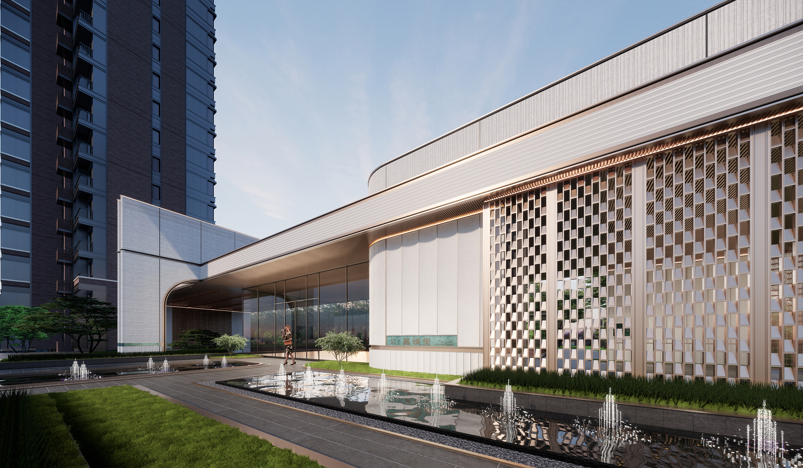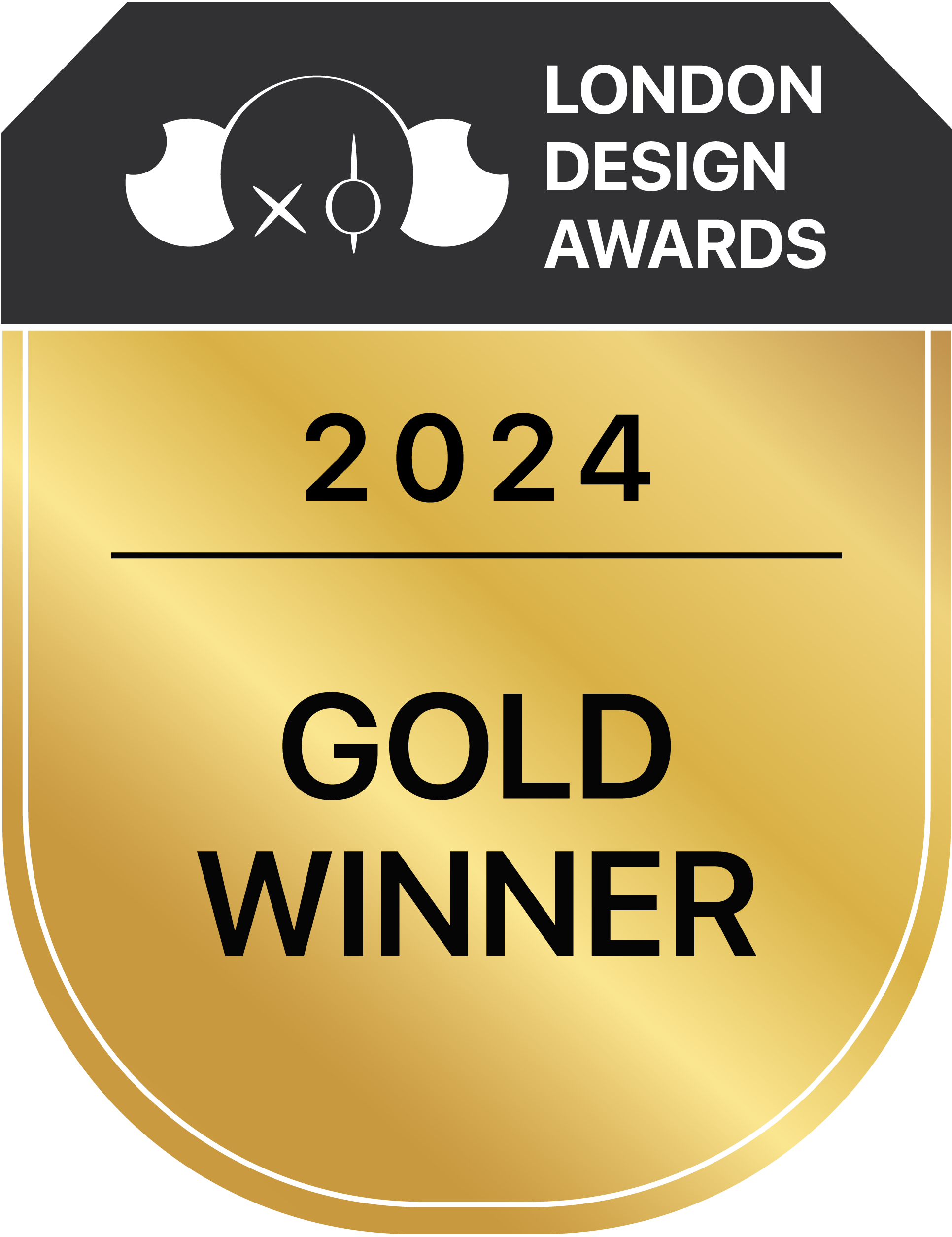
2024
JOYFUL PLACE
Entrant Company
HZS
Category
Architectural Design - Public Spaces
Client's Name
BCEG REAL ESTATE CO.,LTD.
Country / Region
China
This project is located in the Changping Higher Education Park in Beijing, deeply immersed in cultural essence and surrounded by the green ecological belt of the Western Hills.To the south lies the Shahe Reservoir and to the north,the Riverside Forest Park,creating a lush, favorable environment.
"An abode of Eastern charm, where ink and stone flourish in the courtyard." The design draws inspiration from the traditional Chinese"Four Treasures of the Study,"employing basic design principles of form,meaning,color,and charm to reflect the subtle elegance of Eastern culture,creating architecture that embodies natural beauty and cultural depth.
Spanning an impressive width of nearly 50 meters, the structure combines off-white construction with golden screens,crafting the elegant entrance of an art gallery.On a finer scale, the treatment of curved interfaces, with details as precise as those of a smartphone, weaves a beautiful tapestry of Eastern culture and delicate nature.Adjacent to bustling areas, nestled against mountains and facing water,it fosters a living environment that is relaxed, pleasing, and poetic.
A prominent feature on the west side,large steps blur the line between city and courtyard.The architectural form and spatial layout cleverly guide the viewer’s gaze,allowing residents to easily discern the outline of their homes amidst urban bustle, and to experience the tranquility and vastness of nature. On the east, a grey space cleverly integrates parcel lockers with the structure, serving both functional and aesthetic purposes.
The design of the sunken courtyard emphasizes integration and dialogue with the surrounding environment.Within the secluded courtyard, small bridges over flowing water create a serene atmosphere detached from worldly concerns. Spatial arrangements, such as the covered corridor, fully open windows, and bar setups, further dissolve barriers between the indoors and outdoors. This design seeks a balance that is both open and private,fluid yet distinct, aiming to provide residents with a space where they can enjoy social interactions or relish personal solitude.
This project is a profound exploration of the relationships between nature, culture, and architecture, crafting a comfortable lifestyle for contemporary living. It offers an ultimate Eastern experience of landscape and culture, creating a community with a resort-like feel for urban living.
Credits

Entrant Company
Jiangsu Dongcheng Tools Technology Co.,Ltd
Category
Product Design - Tools

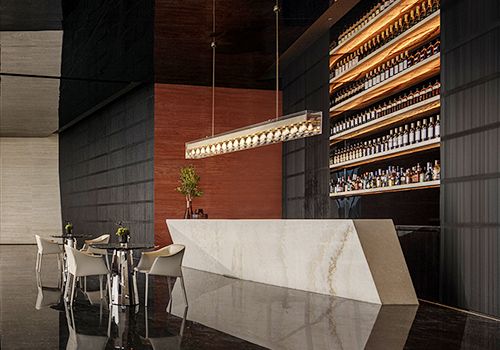
Entrant Company
Shan He Decoration Design
Category
Interior Design - Recreation Spaces

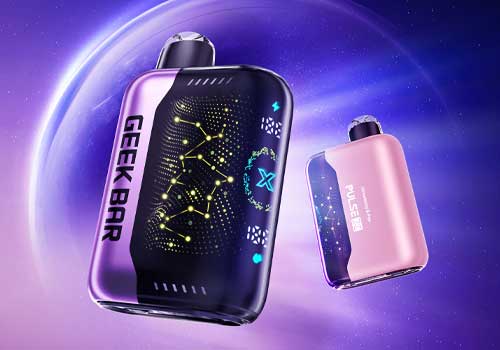
Entrant Company
GeekVape Technology Co, Ltd.
Category
Product Design - Hobby & Leisure


Entrant Company
Guangzhou Xiuhu Tobacco Trading Co., Ltd.
Category
Packaging Design - Tobacco

