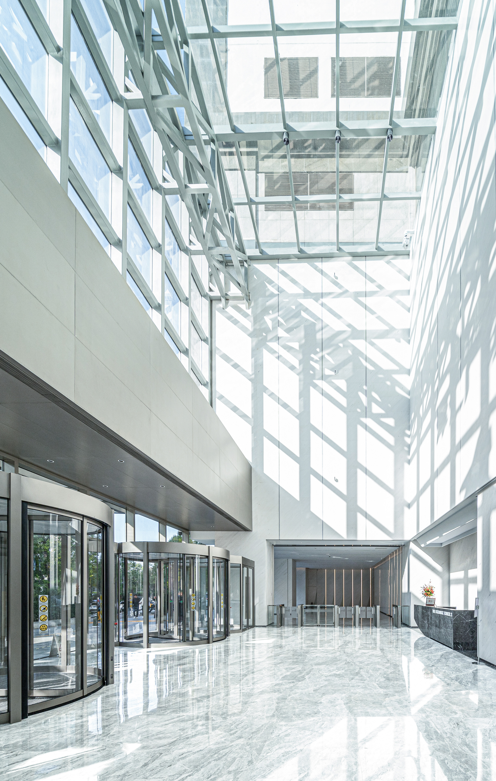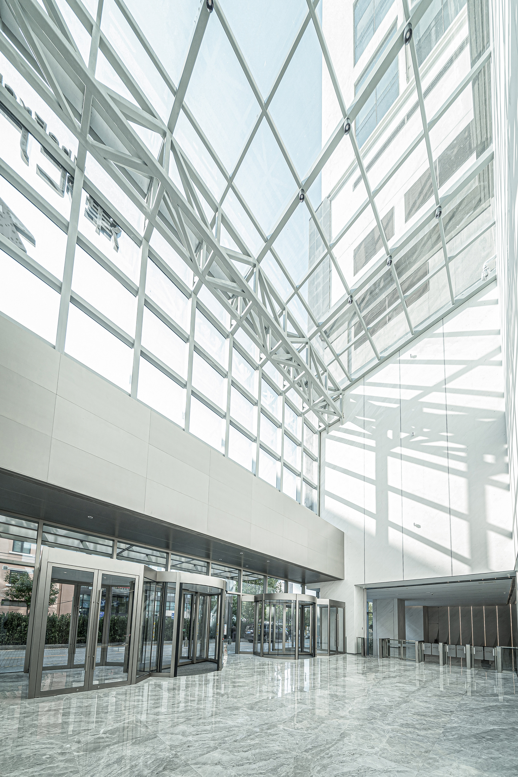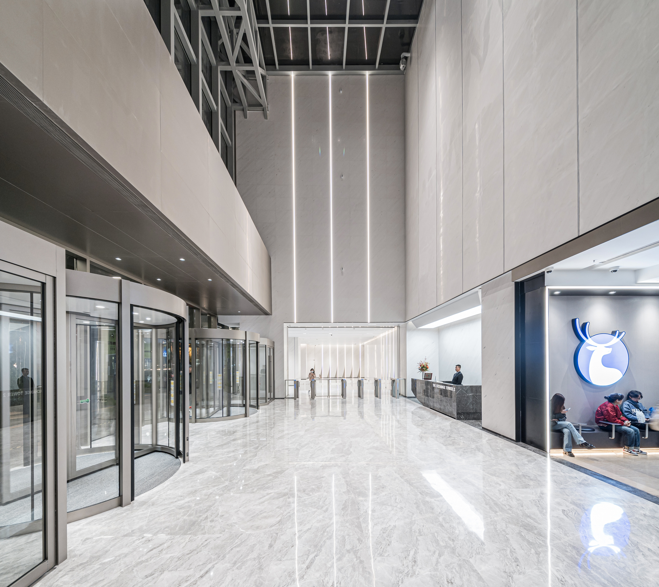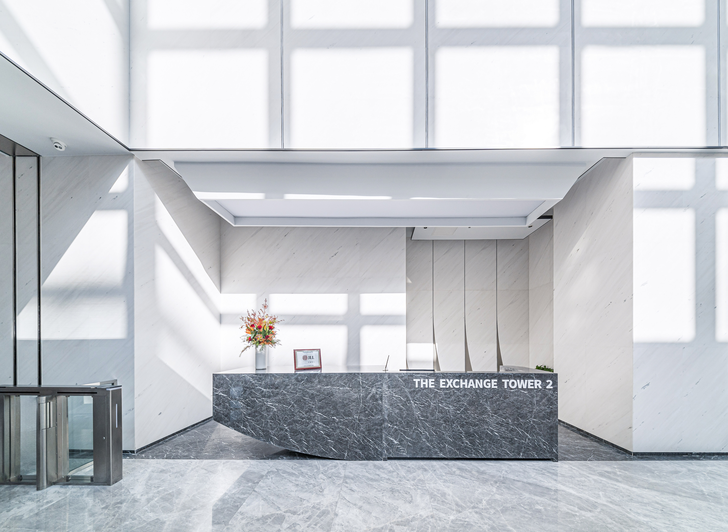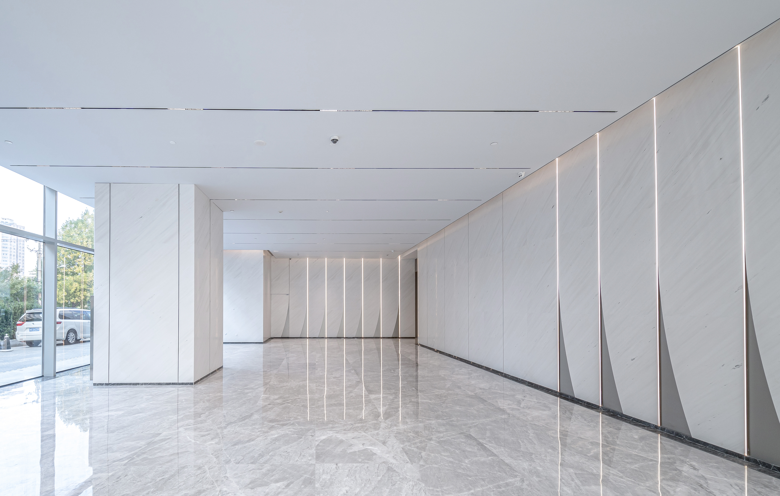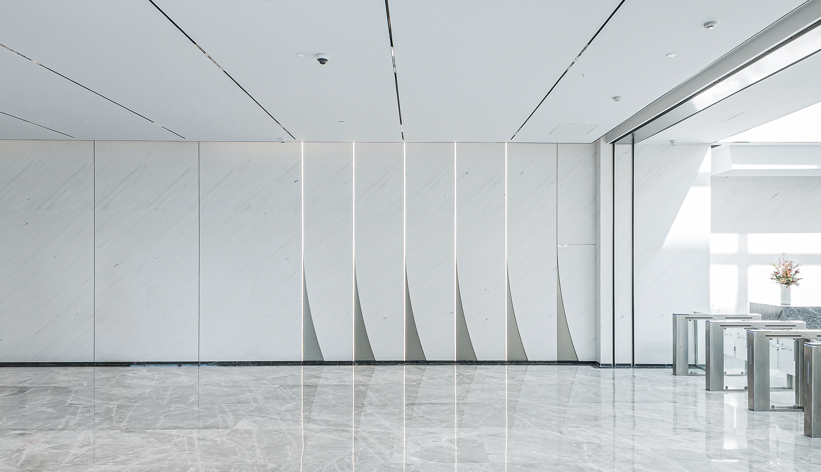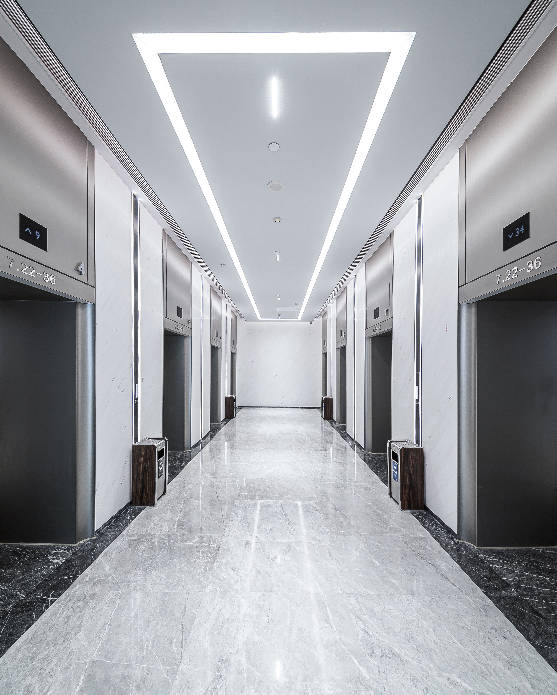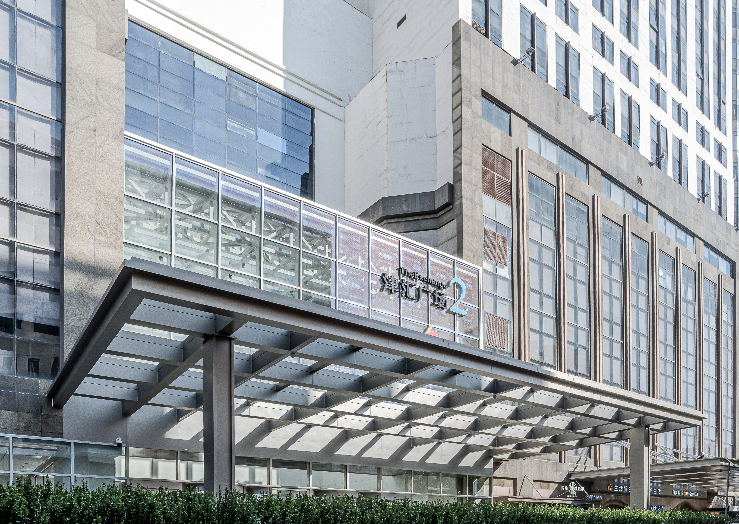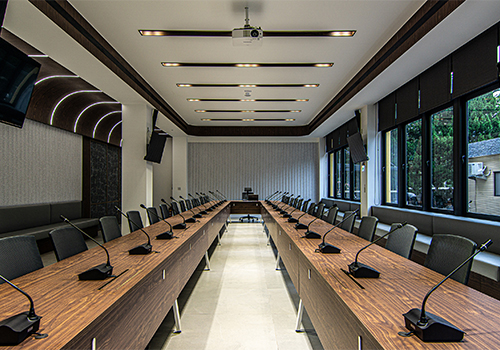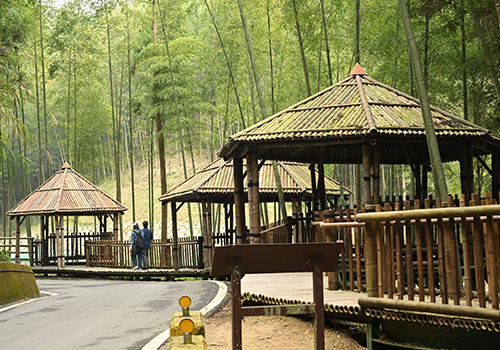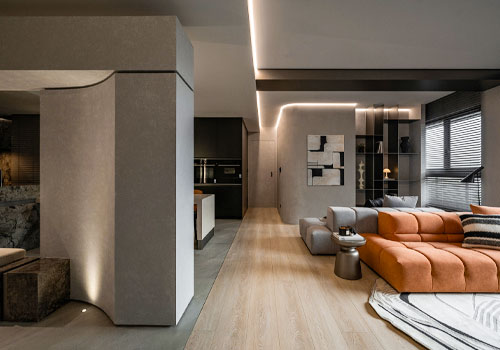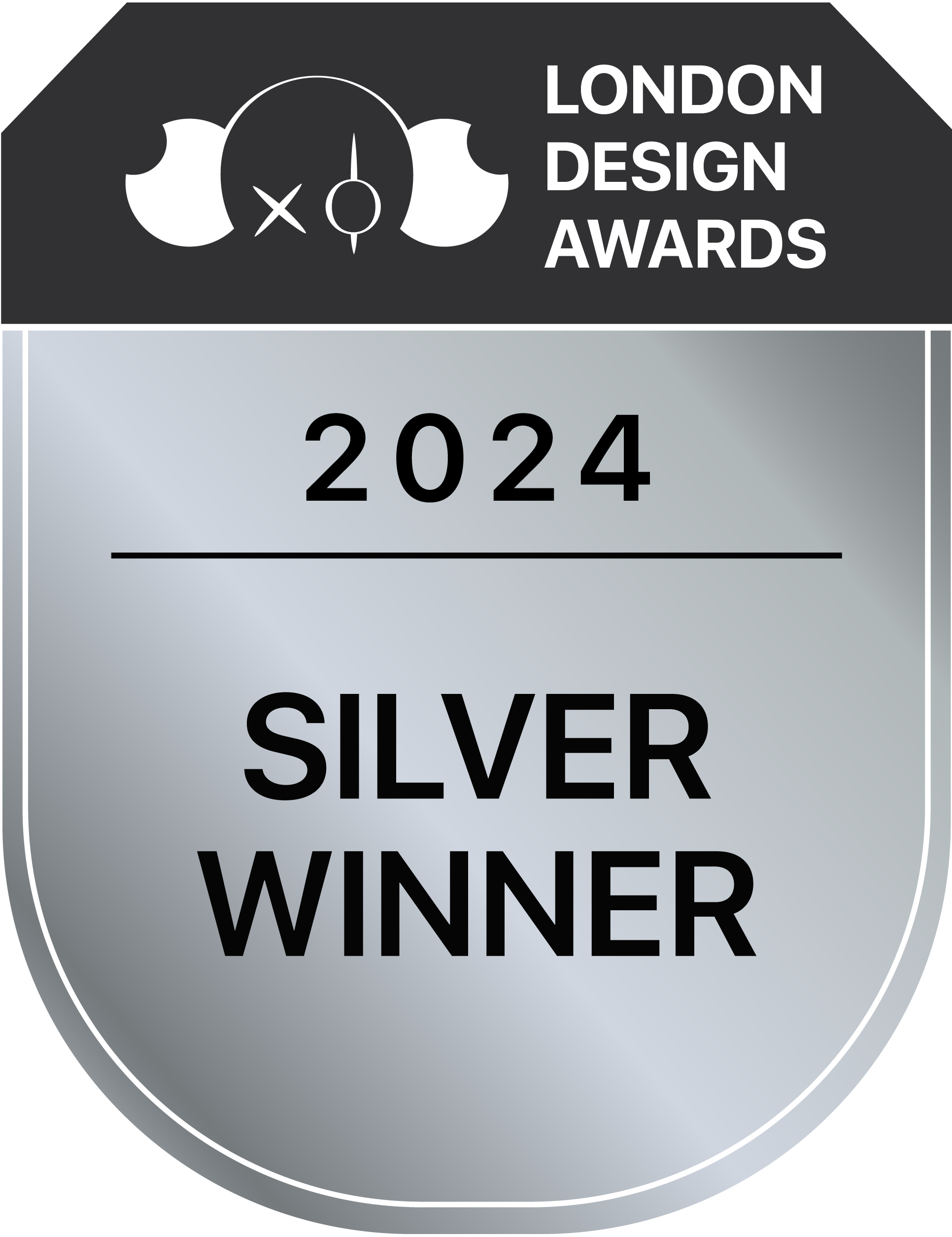
2024
Tianjin, The Exchange T2 Grand Lobby & Facade Renovation
Entrant Company
cgnA
Category
Interior Design - Renovation
Client's Name
天津澳中发展有限公司津汇广场第二分公司
Country / Region
Singapore
The design intent focused on transforming the original grand lobby into a more expansive and contemporary space, while also enhancing the overall appearance of the existing façade. To achieve this, the strategy is to introduce a triple-volume glass cuboid that bridges the gap between the existing building’s façades, respecting its massing, vertical and sense of order of the post-modern architectural style. Seamlessly extend the vertical design language from the exterior to the interior, synchronising the new and old as a “whole” without conflicting with each other.
The key challenge in revitalizing the space was to minimize the addition of structural elements to the grand lobby, avoiding significant structural demolition or reinforcement, and minimizing disruption to the basement levels. Through a collaborative design effort with the structural engineer, a 20-meter-long horizontal steel portal frame was designed to support the new 24.5-meter-wide canopy and 16.5-meter-tall façade—eliminating the need for vertical structural columns anchoring to the ground. This “column on beam” design approach enhanced the spatial experience of main entrance and lobby significantly.
To further elevate the spatial quality of the grand lobby, the principles of chiaroscuro were explored for the design of the façade, with careful attention to their proportions and spacing. By harnessing the changing angles of sunlight throughout the seasons, the play of light and shadow on the white marble feature wall creates an evoking visual narrative, giving the lobby a dynamic, ever-changing character. The juxtaposition of strong vertical lines with bold horizontal elements, alongside the combination of solid and translucent materials, natural stone, and metal finishes, creates a dynamic visual contrast that enriches the overall spatial experience.
The vertical LED strips and curved metal patterns on the walls were carefully positioned to guide the visitors from the grand lobby to the lift lobby. The grand lobby's ambiance transforms throughout the day: from a serene, welcoming space during the day to a cozy, warm environment in the evening.
Credits
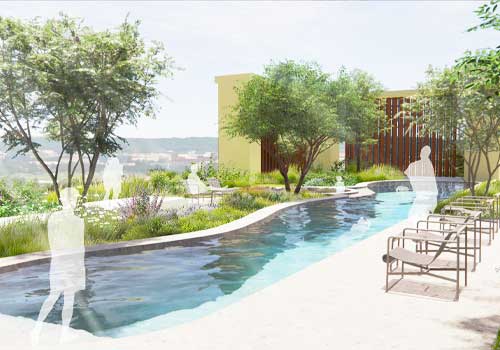
Entrant Company
Motif Planning & Design Consultants
Category
Architectural Design - Swimming Pool & Terrace

