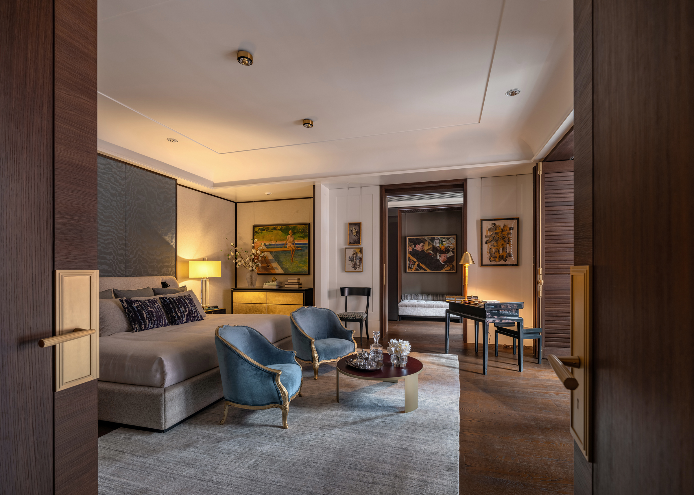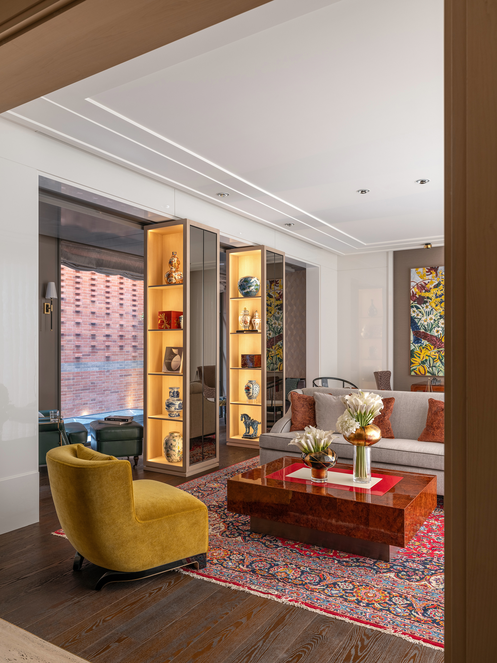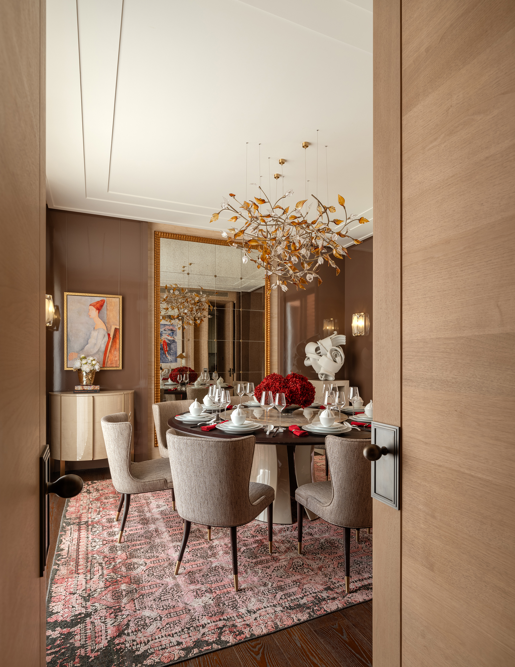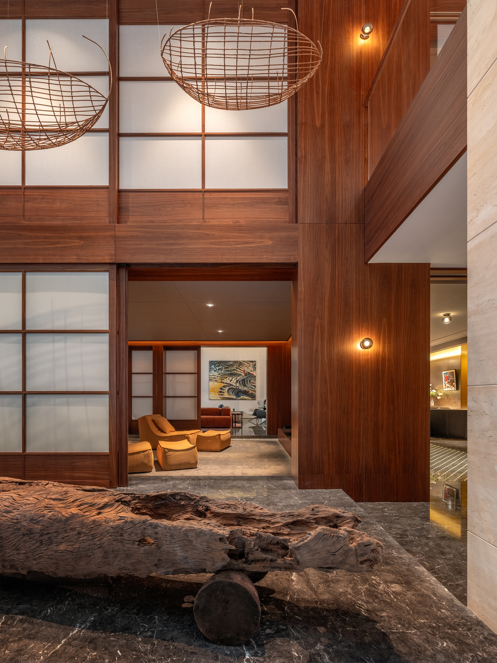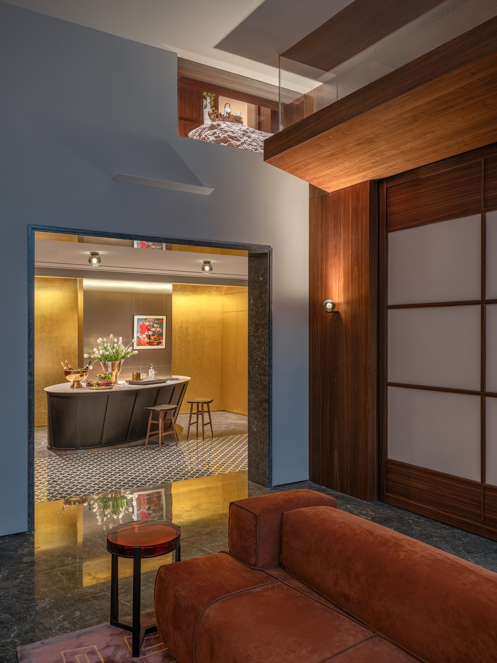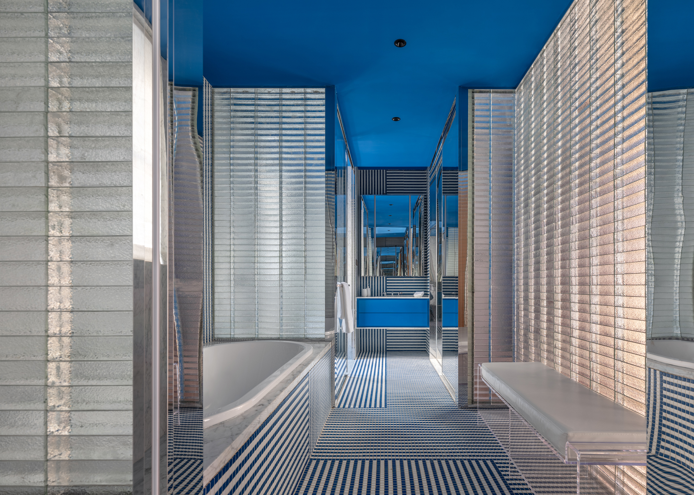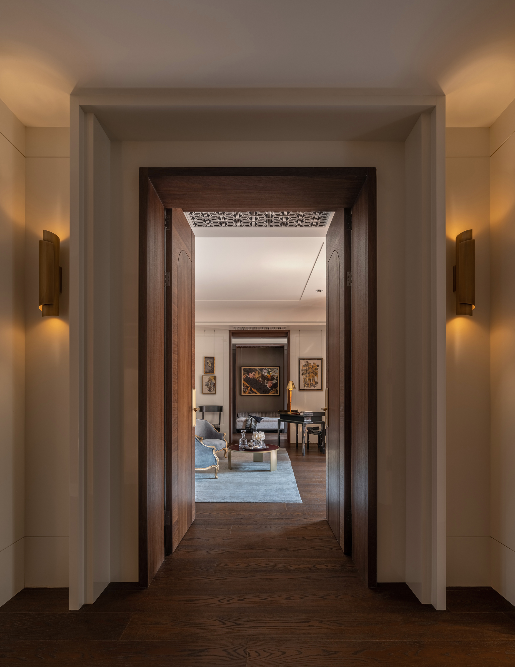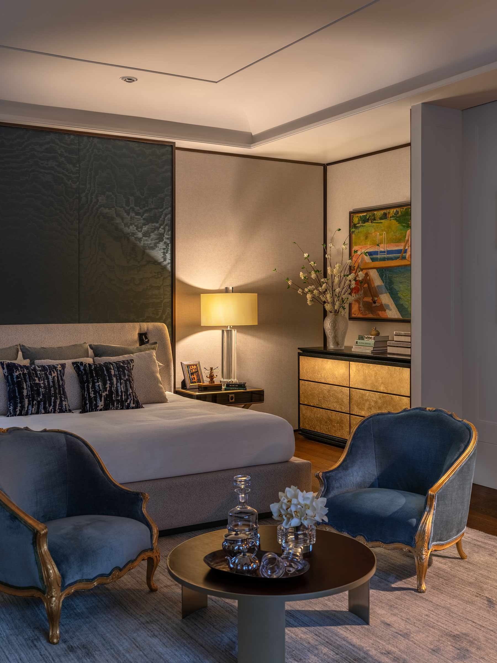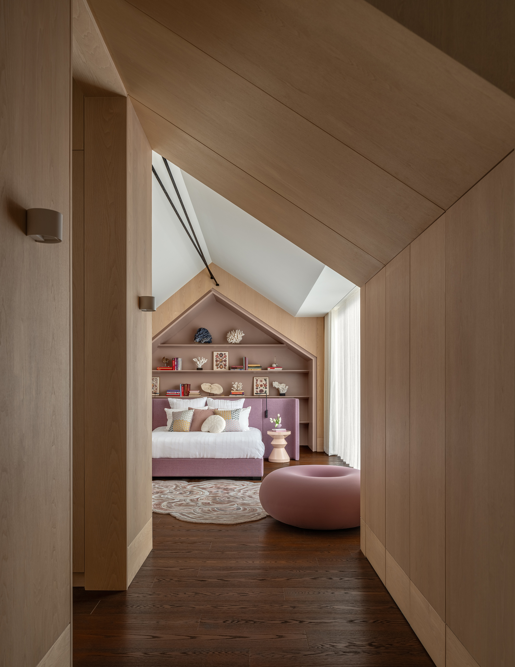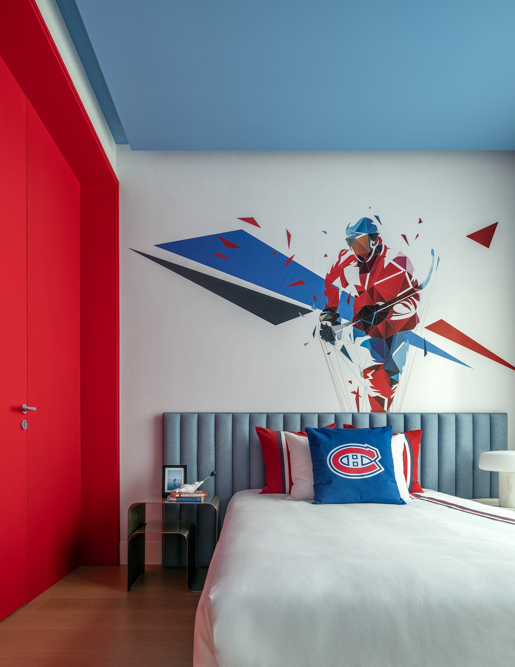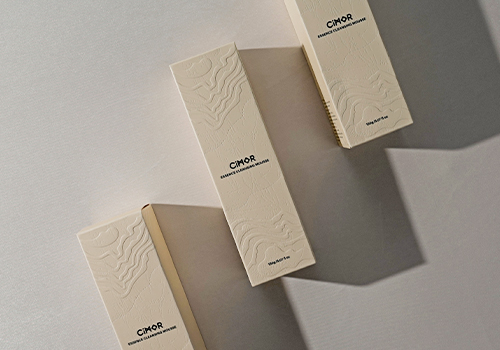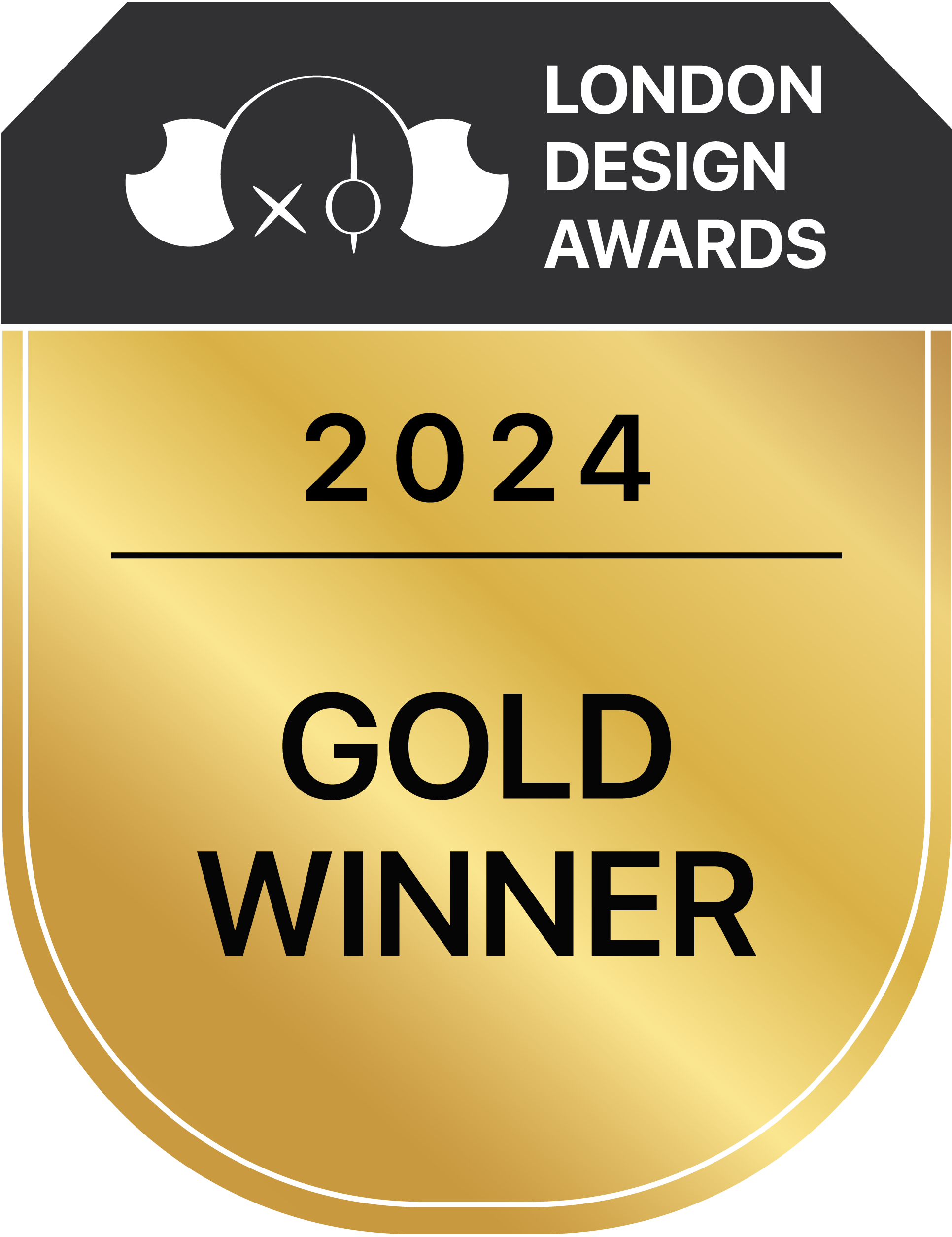
2024
TianTong 198 - Courtyard House
Entrant Company
Design333
Category
Interior Design - Showroom / Exhibit
Client's Name
Xinhu Group,Lixiang Group
Country / Region
China
TianTong 198, located in Shanghai's North Bund, consists of high-end apartments, courtyard houses, and townhouses. The project reinterprets the site's historic Shanghai alley house typology for contemporary life. Inspired by Shanghai's 19th-century commercial and cultural golden age - a spirit still evident in the Bund's architecture and Shanghai's alley houses - we designed the courtyard house as a vessel for multicultural memories, creating a home where families can collect and pass down their diverse experiences through generations. In this courtyard model house, Design333 merges traditional Shanghai alley house and New York townhouse typologies, recognizing their commonalities in environmental context, spatial qualities, and lifestyles. We demonstrate that exceptional space is defined by proportion and function rather than size - a principle we believe is essential to 21st-century urban living. The seven-story courtyard house emphasizes verticality, distinguishing it from the project's horizontal apartments. The programming reflects modern Chinese family life: public spaces occupy the basement and ground floor, while private quarters span the second through fourth floors, creating clear boundaries of privacy. The basement features a double-height space centered around a Japanese-style machiya structure housing with a tea room above and media room below. The basement includes a living room, gold bar, wine cellar, and art space, with thoughtful visual connections creating openness in the subterranean space. The ground floor integrates indoor and outdoor living through a courtyard surrounded by formal living and dining rooms. Rather than maximizing room size, we introduced an intimate den within the living room through an open partition, creating varied social spaces. Each bedroom level expresses individual character through distinctive room and ensuite bathroom designs. The second floor's stair hall doubles as a family library, fostering intergenerational interaction. The master suite on the third floor features a carefully positioned sunroom that serves both as a bright study space and circulation hub while maintaining privacy from neighboring properties. Following our 'white box' approach, we emphasized living essentials through refined details like custom door hardware, wood paneling, and pure bronze handrails, reflecting the home's sophisticated spirit.
Credits
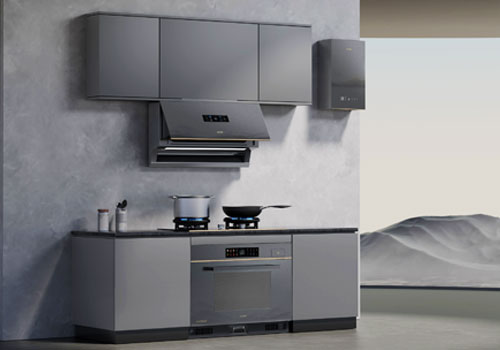
Entrant Company
GUANGDONG VANWARD NEW ELECTRIC Co., Ltd.
Category
Product Design - Product Design / Other__


Entrant Company
Missouri Creative
Category
Communication Design - Campaigns / Advertising

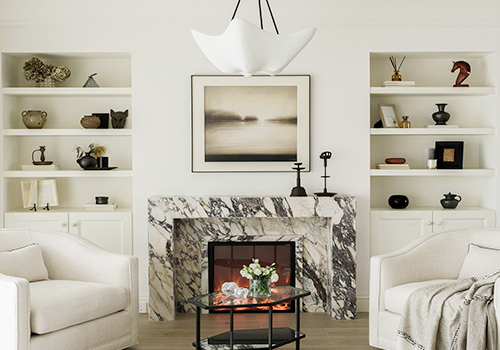
Entrant Company
Chengdu Spontaneous Decoration Design Co., Ltd.
Category
Interior Design - Residential

