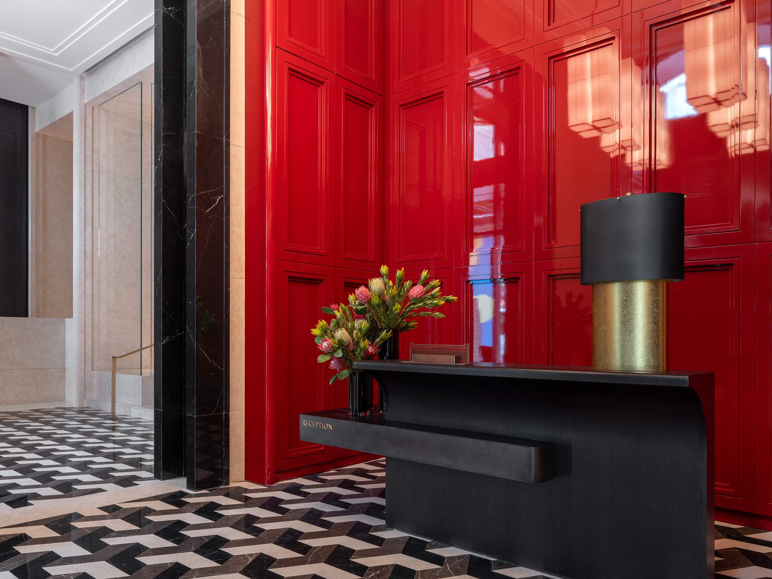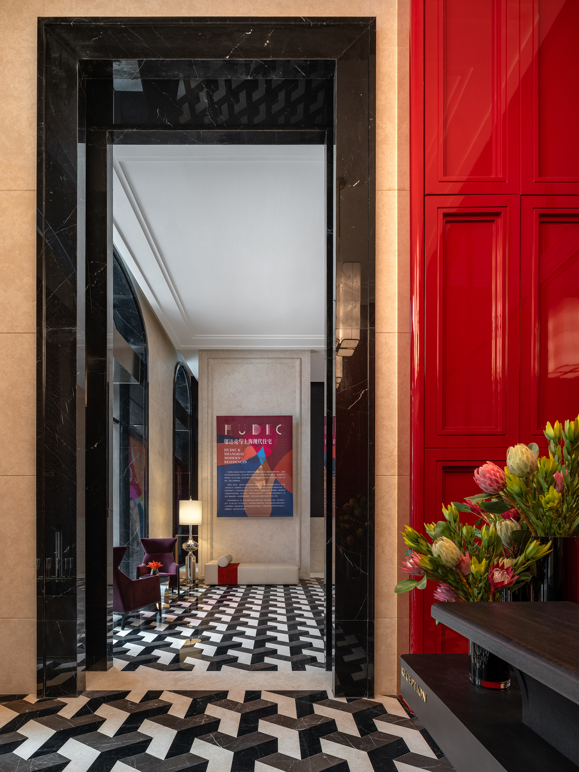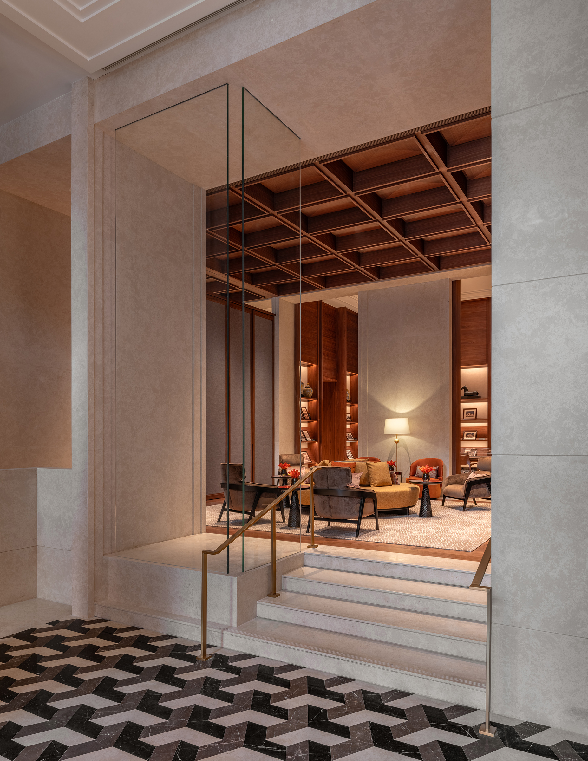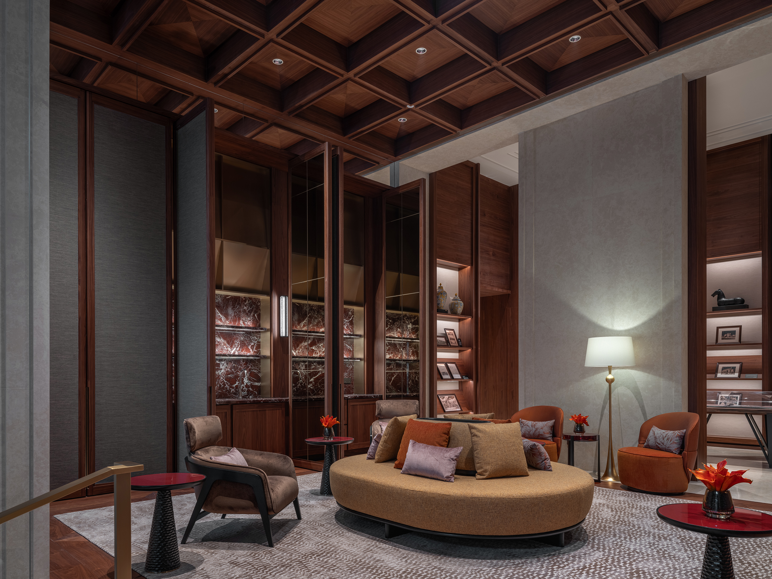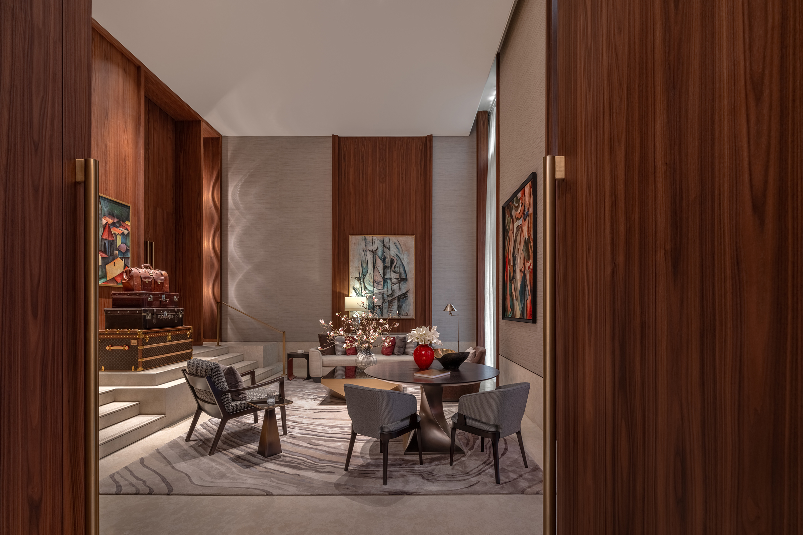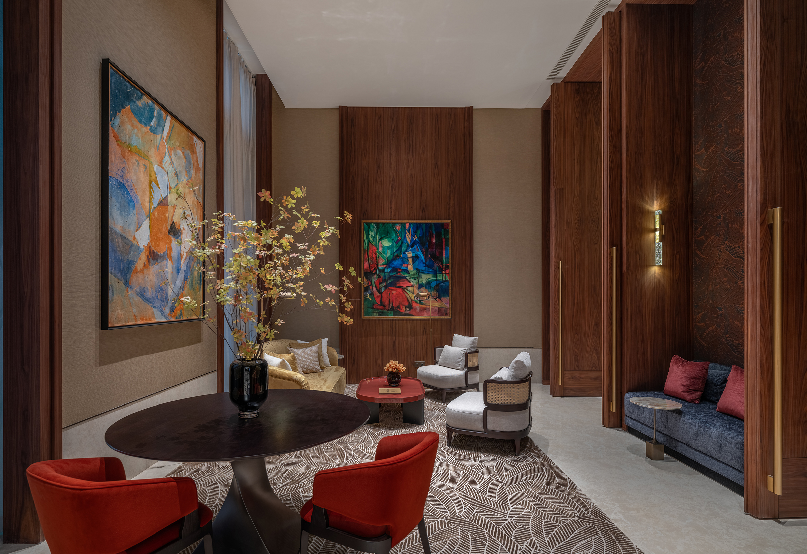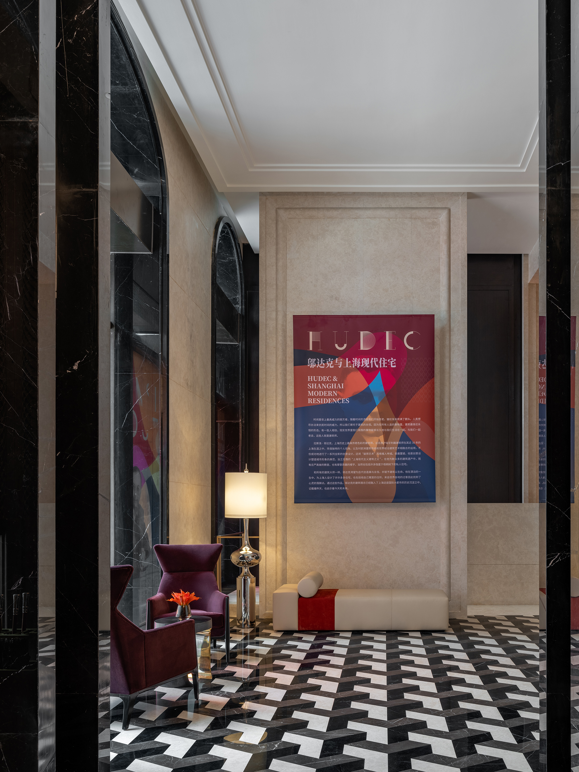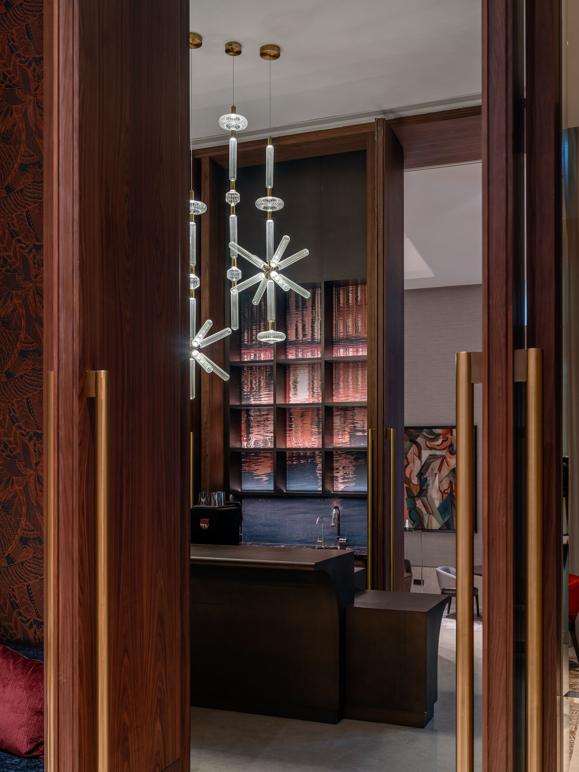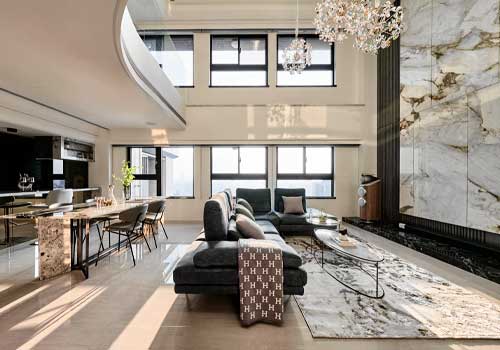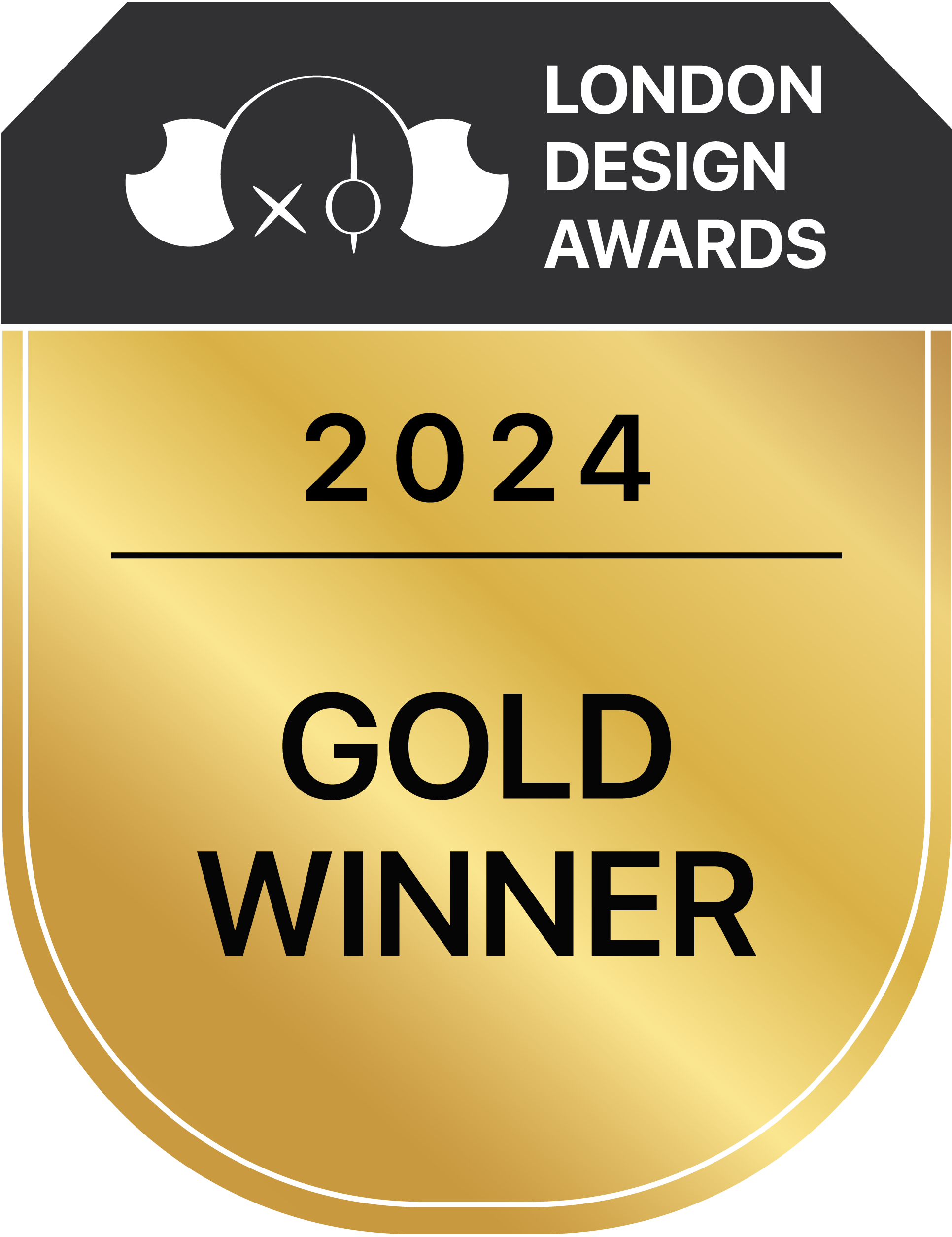
2024
TianTong 198 -“The Living Room”
Entrant Company
Design333
Category
Interior Design - Commercial
Client's Name
Xinhu Group,Lixiang Group
Country / Region
China
Our research spanned from intimate alleyways to broader urban patterns, studying how diverse cultures and communities converge. The lobby serves as both boundary and welcome - a “living room”. This boundary not only as a barrier to protect our home from the outside world, but also as a transitional space to welcome the homeowners. The transition from the large scale of the outside world to the small scale of the home is exactly what the designer wanted to create a cozy feeling in the common areas. The entire arrival sequence, from the entrance hall to the book bar was retained as the homecoming lobby for owners. During the design process, extra attention was paid to enhance the homecoming ceremony and scene, aiming to optimize every homecoming experience. 4-meter-high bronze doors stand solemnly at the reception hall entrance. These doors are understated yet richly detailed, with inlaid geometric lines dancing on their chamfered surfaces - referencing the Bund's architecture and honoring the late 19th century aesthetic movement. The red high-gloss lacquered wall surface, with its intense and passionate color, creates a strong visual impact that fully engages visitors' emotions, its form seemingly embracing those who enter. The design features rich layered lines, with the reception desk shaped like an arch segment, recreating Shanghai's most classic curves while echoing the building's façade. The reception area ahead functions as the complex's 'living room' , conceived as a 'wooden box' wrapped in black walnut that offers warmth and comfort to the people who has a short stay here. A hidden bar and a book bar provide entertainment, creating a space where diverse cultures meet and merge through social interaction. In designing TianTong 198's residential lobby, we aimed to create a warmer atmosphere distinct from the cold, impersonal feel of office buildings. Through meticulous attention to spatial proportions and material selection, we achieved our design vision. By balancing hard and soft materials, warm and cool elements, and thoughtfully partitioning the space while preserving its openness and grandeur, we transformed the lobby into what feels like the complex's communal 'living room' of the entire project.
Credits

Entrant Company
The Hong Kong Polytechnic University
Category
Conceptual Design - Fashion

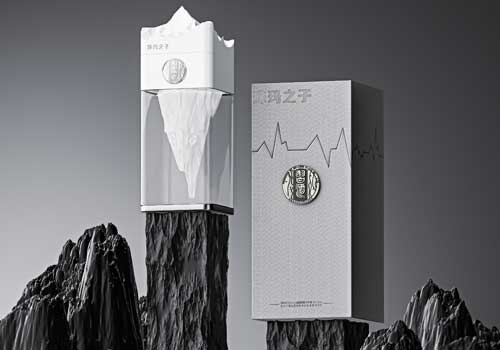
Entrant Company
Chengdu Mind-and-Hand Positioning Co., Ltd
Category
Packaging Design - Wine, Beer & Liquor

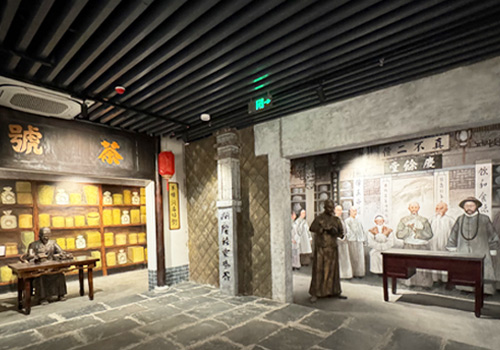
Entrant Company
Shenzhen Overseas Decoration Engineering Co., Ltd
Category
Interior Design - Museum

