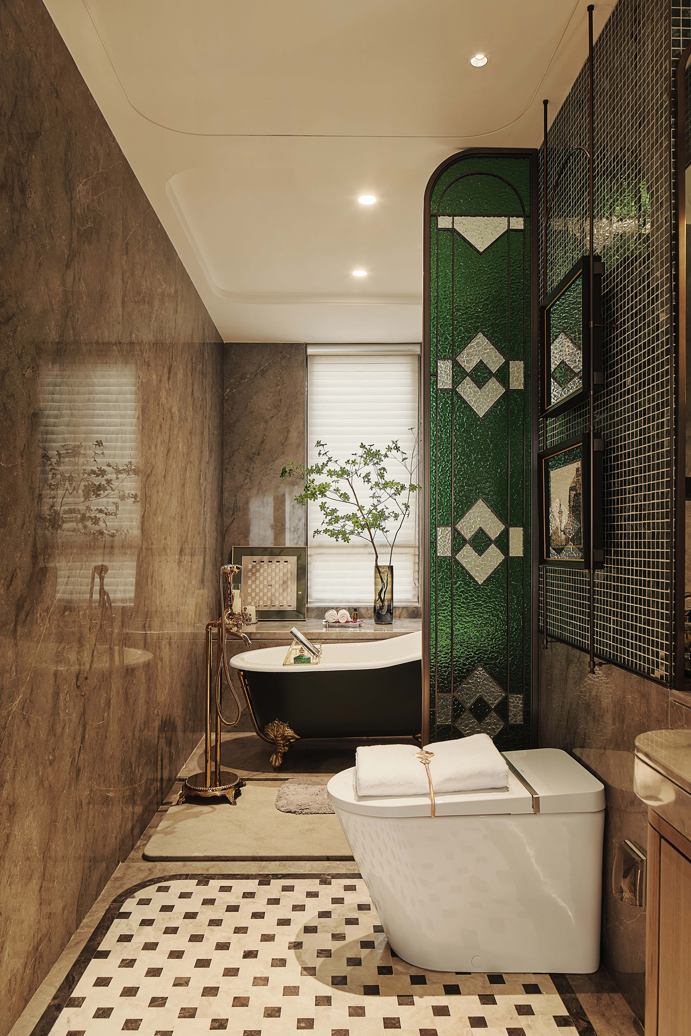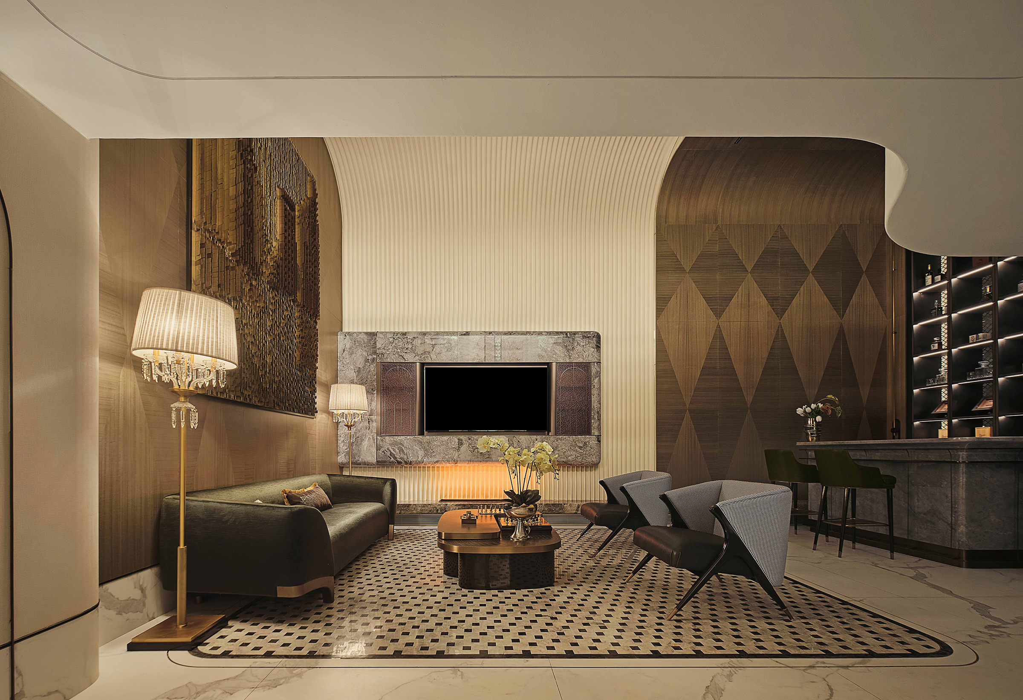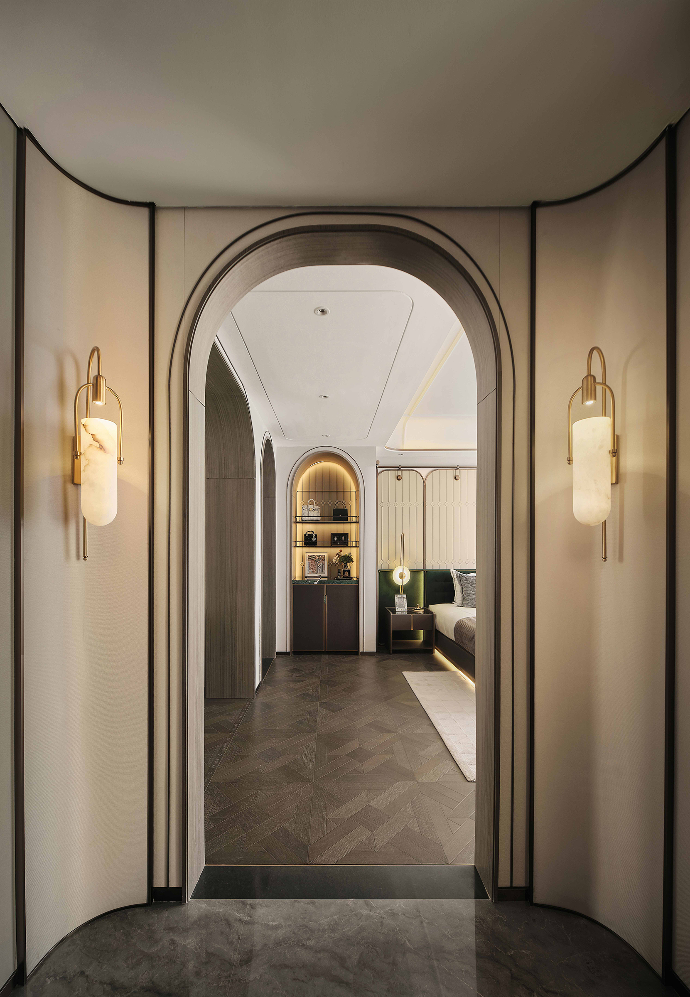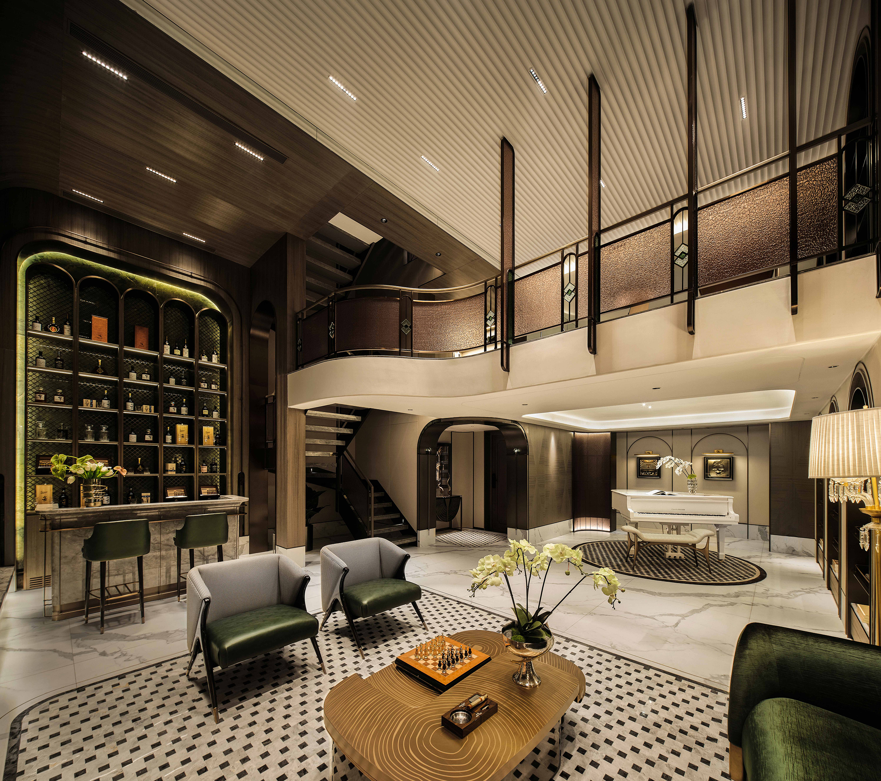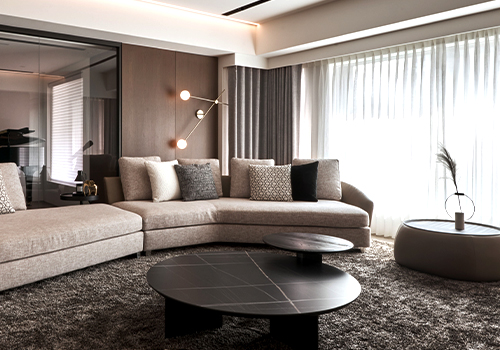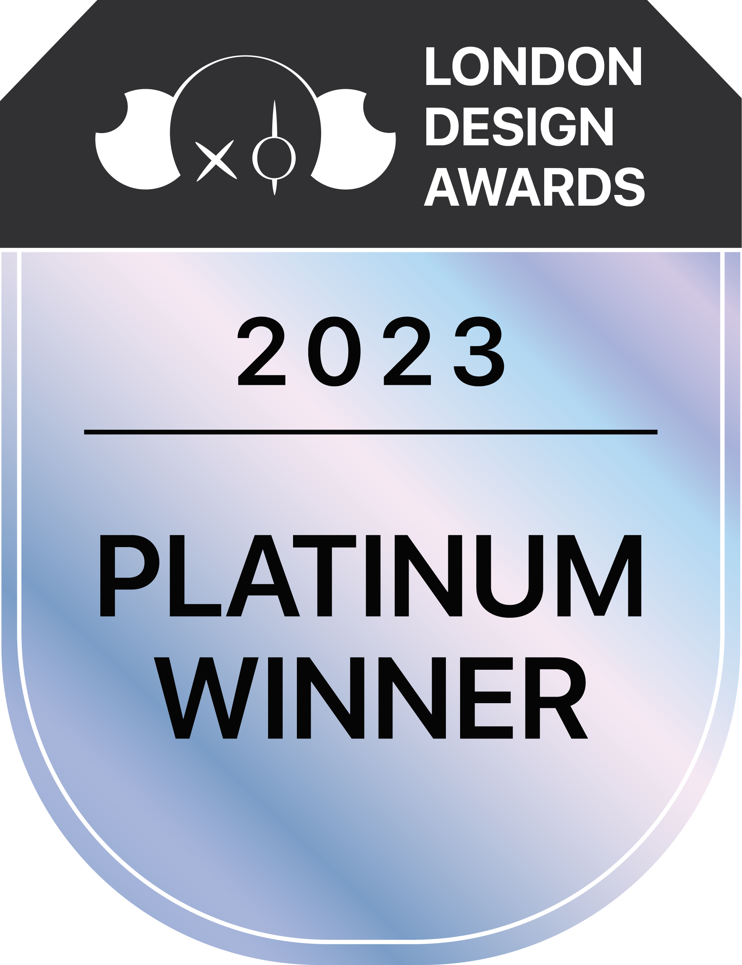
2023
C&D Guantang Mansion
Entrant Company
Qisi Interior Space Design
Category
Interior Design - Residential
Client's Name
C&D
Country / Region
China
The all-embracing Shanghai-style culture has formed a diverse meaning and a mixed appearance over time, with the internal implication of great ingenuity that embraces all. It intelligently integrates the Western cultural context and local habitat concepts into architectural design, which is not only a simple integration of elements, but also a tracing of cultural genes and a search for urban spirit. Based on the past and present, C&D·Guantang Mansion explores the real demand of modern people for space through the century old fashion and charm of Shanghai.
The arch of the entrance was designed with the essence elements extracted from the line style of Shikumen, and deconstructed and reorganized using modern design context.
The consistent stone floor lays the main tone of the elegant and calm living room; the warm color and flexible texture of emerald luxury stones show a profound, charming, and elegant temperament. The soft furnishings maximize the balance between aesthetics and functions, making the entire space fill with a strong sense of art and nobility. The swaying fire creates a beautiful and joyful atmosphere, and the curtains are pulled up to experience the glorious years of old Shanghai.
The second floor lobby creates a ceremonial living experience through multiple methods such as confrontation and sequence. The bedrooms are very elegant and beautiful. The handmade copper and leather bring a sophisticated taste, and the matched transparent glass material brings a decorative Western style, quiet and comfortable.
The study is like a warm and flexible independent show field. The dark green soft decoration style forms a distinct tone proportion under the light rendering, highlighting the original elegant posture of the space, and enriching the life and spirit completely.
The basement is the focal point of the entire spatial aura. The spacious framework design, orderly wooden segmentation on the top surface, and corrugated design continuously extend the ceiling and facade, effectively expanding the height of the space. The mixed tone of dark green, khaki, beige and other colors embellish the space, and a meaningful sense of space is created through some subtle color conversion.
Credits
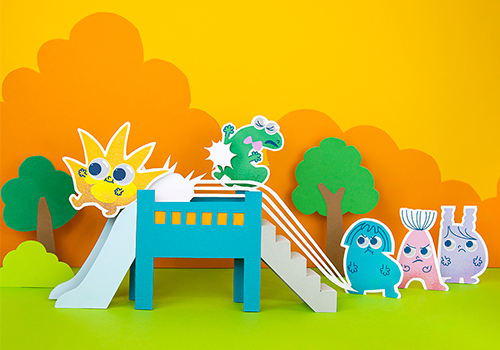
Entrant Company
On Your Mark Design Laboratory
Category
Communication Design - Character Design

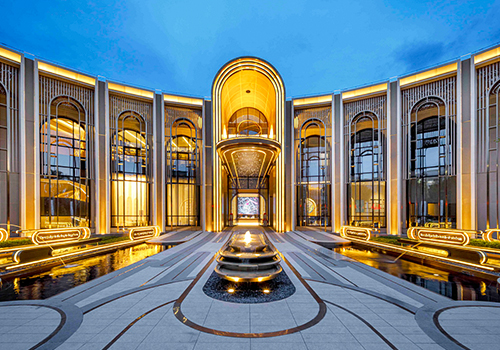
Entrant Company
HZS
Category
Architectural Design - Public Spaces

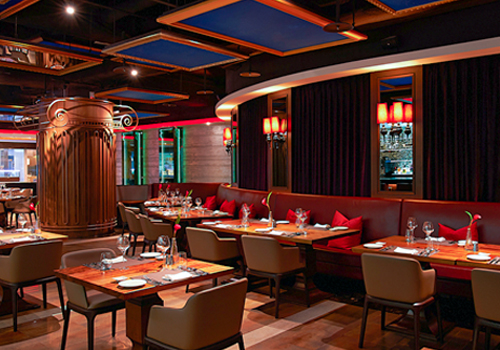
Entrant Company
ICON INTERIOR DESIGN & CONSTRUCTION CO., LTD.
Category
Interior Design - Restaurants & Bars





