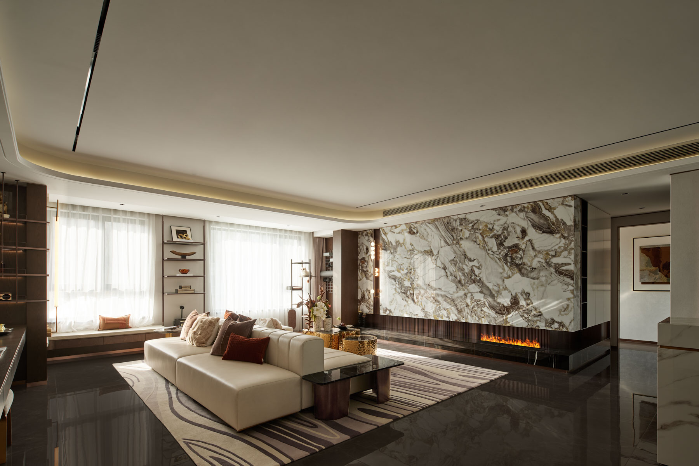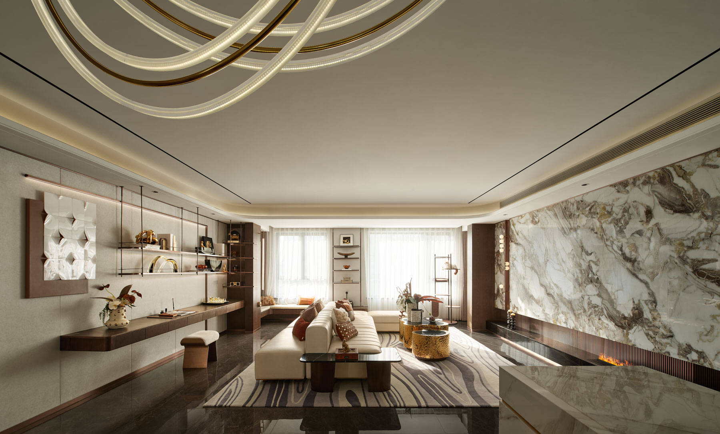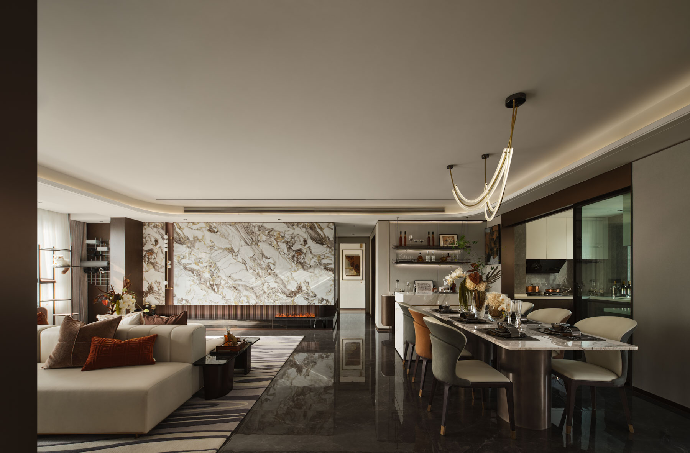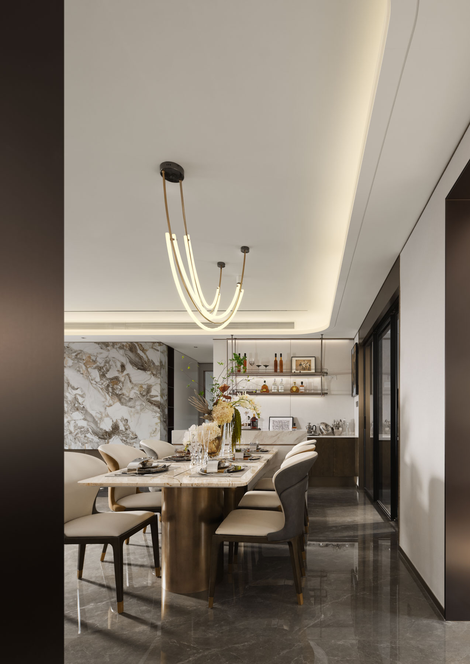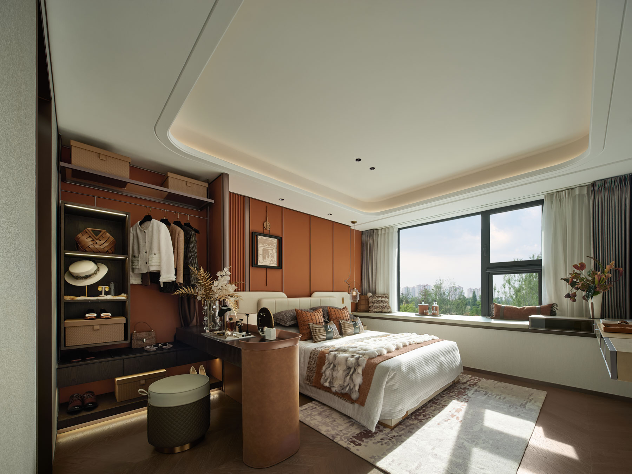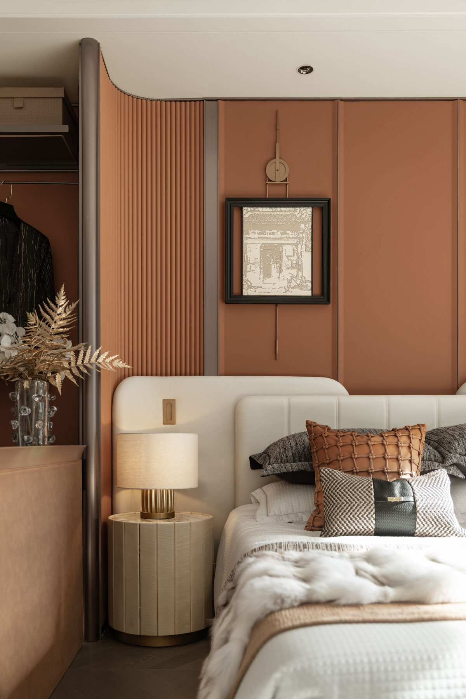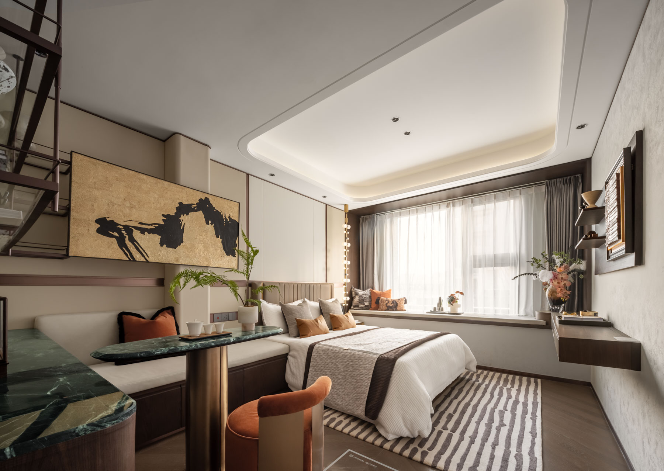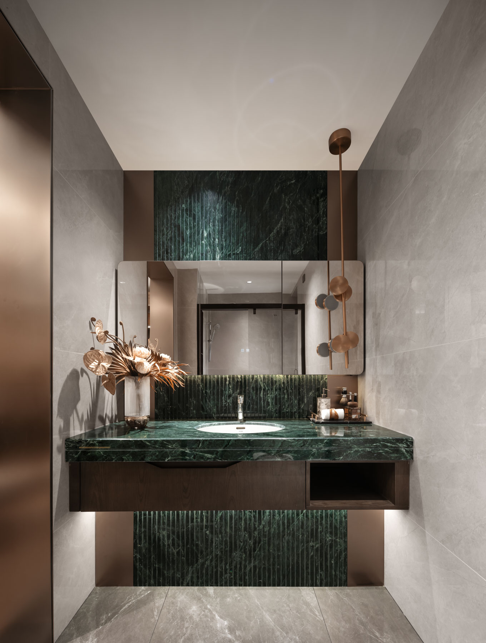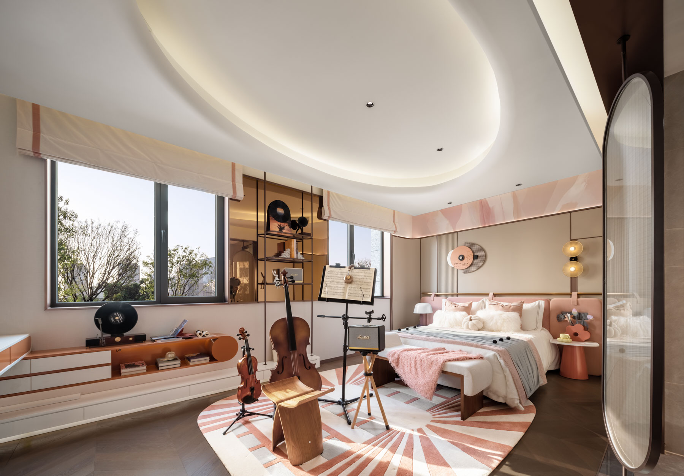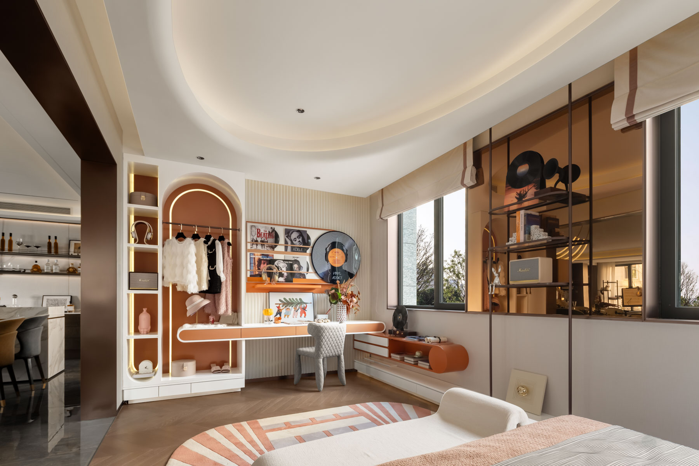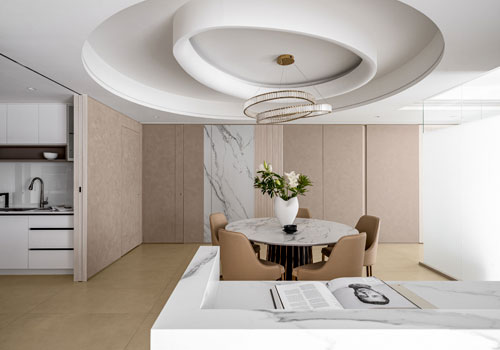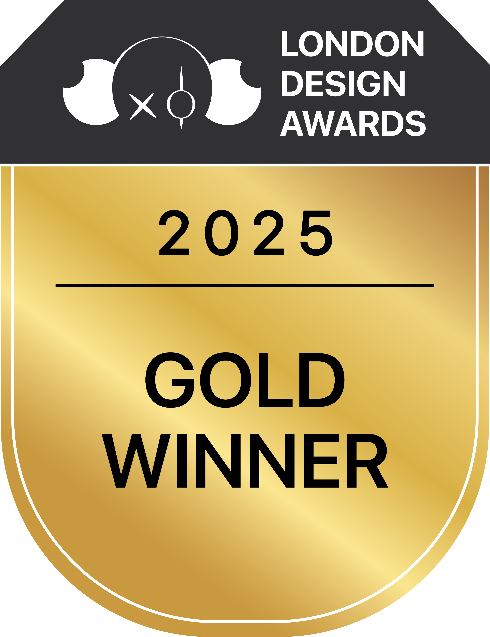
2025
Tian Feng Jin Du
Entrant Company
Goodlinks Design
Category
Interior Design - Residential
Client's Name
Country / Region
China
The sliding door to the balcony has been removed, integrating the balcony with the living room and creating a more spacious feel. The updated balcony now serves as a cozy reading nook. In the living area, a modular sofa acts as the centerpiece, offering versatile arrangements, increased functionality, more possibilities and flexibility. Light-patterned stone materials bring elegance, while metal grilles and a mist simulated fireplace showcase the homeowner's refined taste. An extra-long desk with a hanging metal bookshelf enhances openness while maintaining architectural scale. The combined dining and island layout caters to modern living needs, supported by a practical western kitchen.
In the master bedroom, the redesigned walk-in closet now includes a dressing table and wardrobe, creating a more spacious and efficient area. The warm beige and light brown tones, accented by orange patterned leather, elevate quality and style. A slight modification to the master bathroom door improves layout, and a long countertop enhances usability and comfort in the bathing space.
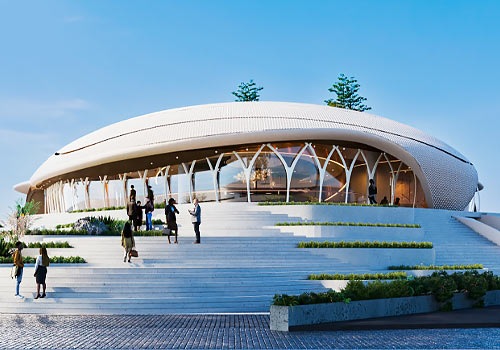
Entrant Company
Acme Designers
Category
Architectural Design - Biophilic


Entrant Company
Chengdu SimpleUX Vision Technology Co., Ltd.
Category
Communication Design - Apps / Software

