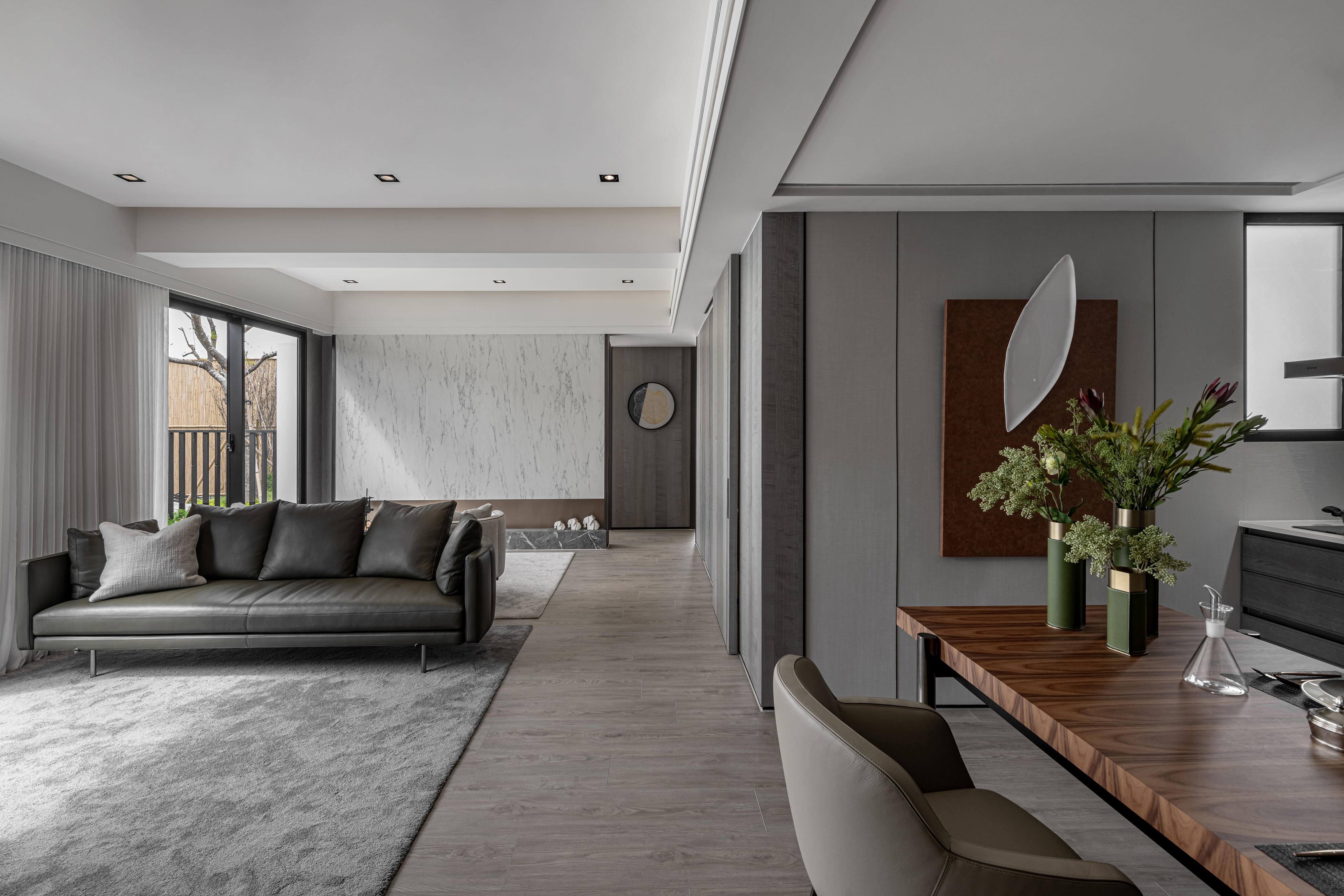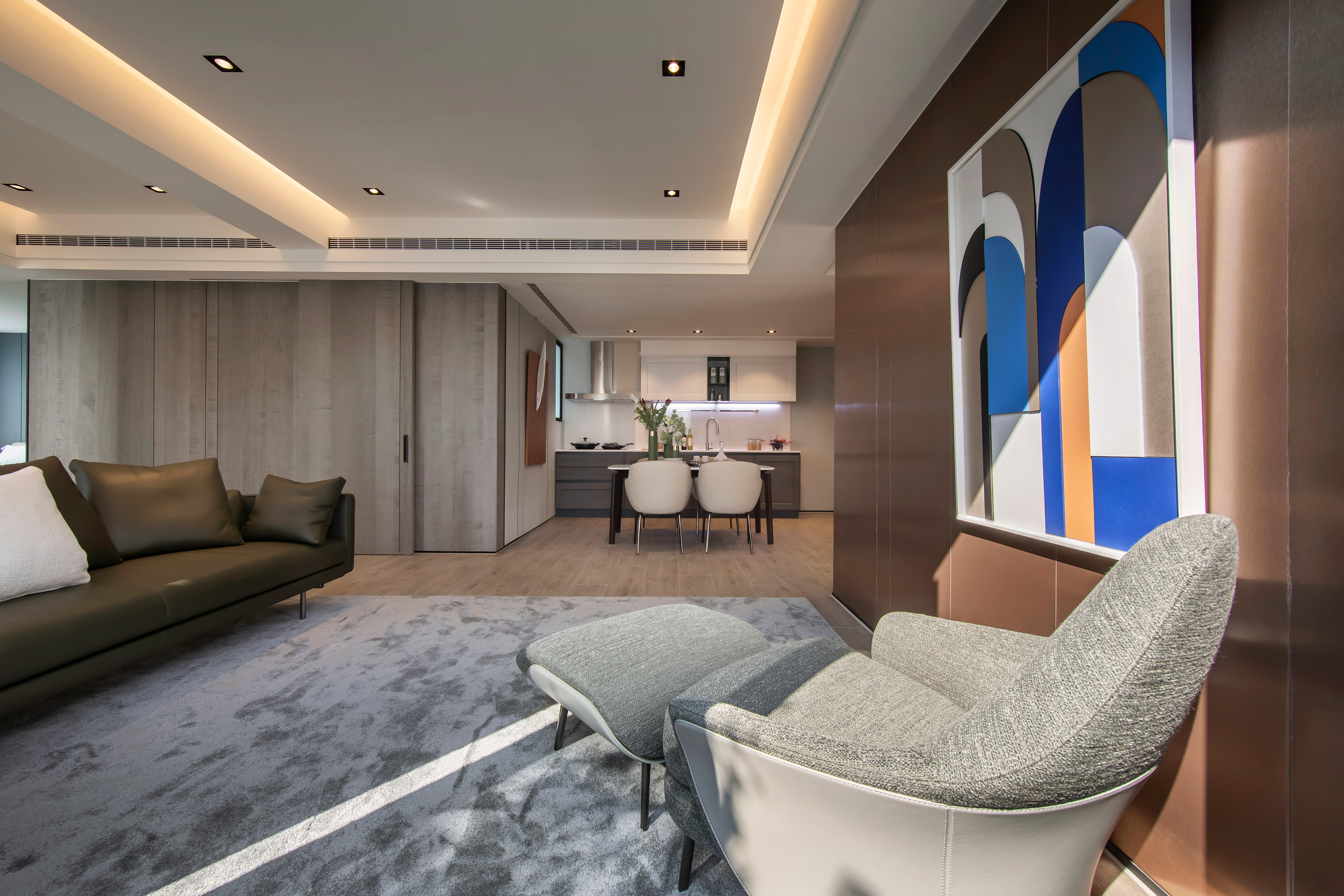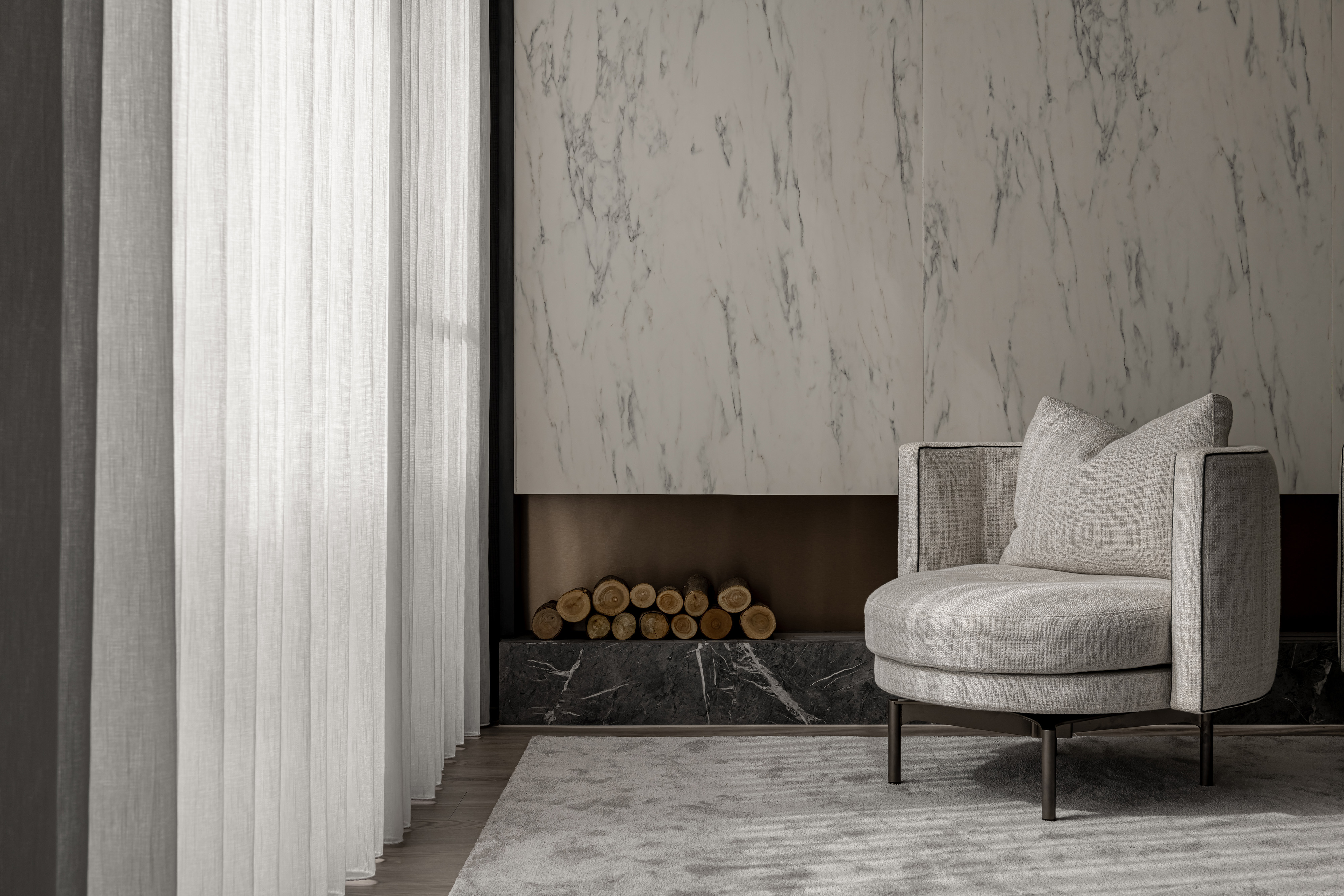
2025
Harmonious Horizons
Entrant Company
JOY LAI DESIGN
Category
Interior Design - Residential
Client's Name
Country / Region
Taiwan
Golden sunlight filters gently through expansive French windows, caressing the metallic-textured high-pressure laminates with a luminous sheen. This interplay of light dances harmoniously with the white stone-patterned walls, weaving a tranquil narrative that flows effortlessly throughout the interior. By the fireplace, a plush armchair offers a warm embrace, poised to host the female owner as she cherishes serene moments with close companions. In the front living room, a state deep-gray leather armchair exudes understated elegance, providing the perfect setting for the gentleman to savor his tea in quiet refinement. The transparent display cabinets play as curators of cherished memories, showcasing artifacts and keepsakes from journeys across the globe, delicately recounting the family’s shared adventures. From the open kitchen wafts an inviting aroma, a silent call that draws the children home. Here, amidst the comforting warmth of the hearth, heartfelt conversations and joyous reunions unfold, encapsulating the essence of familial bonds within a beautifully orchestrated space.
This design artfully balances contrasting preferences to contemplate the refined lifestyle of a couple of financial executives. The male owner values a serene, understated space ideal for hosting guests; the female owner treasures a bright, welcoming ambiance for intimate afternoon gatherings and expresses her passion for cultivating flora. The layout incorporates two distinct living rooms to accommodate these dual desires, each meticulously crafted to reflect their unique tastes, creating harmonious sanctuaries of sophistication. The design journey encountered challenges presented by structural beams that fragmented the spatial flow. These obstacles were skillfully addressed through a layered ceiling design that not only resolves the architectural constraints but also enhances the overall visual rhythm. By eschewing excessive partitions, the plan fosters an open and fluid connection between the living and dining areas, cultivating an atmosphere of spatial continuity and balance. Further elevating the design, the expansive balcony was thoughtfully reimagined to honor the female owner’s love for gardening. This outdoor extension introduces lush greenery into the interior, blurring the boundaries between indoor and outdoor spaces. The result is a tranquil and invigorated narrative, where natural elements imbue the home with vitality and serene elegance.
Credits
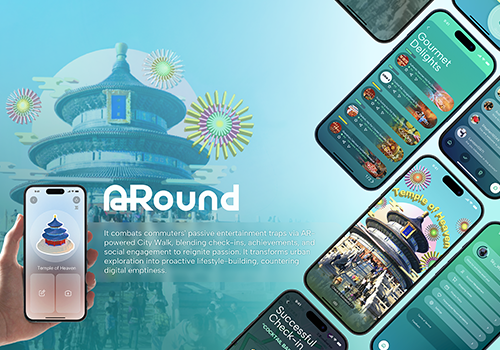
Entrant Company
Xi'an Jiaotong University
Category
User Interface Design (UI) - Entertainment

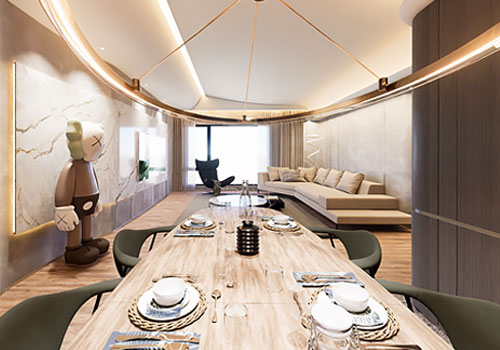
Entrant Company
Da-ju Interior Design & Renovation Integration Co., Ltd.
Category
Interior Design - Residential

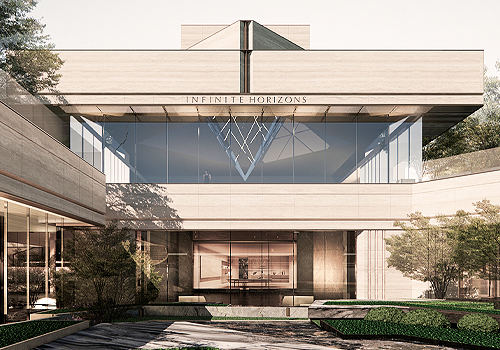
Entrant Company
HZS Design Holding Company Limited
Category
Architectural Design - Public Spaces

