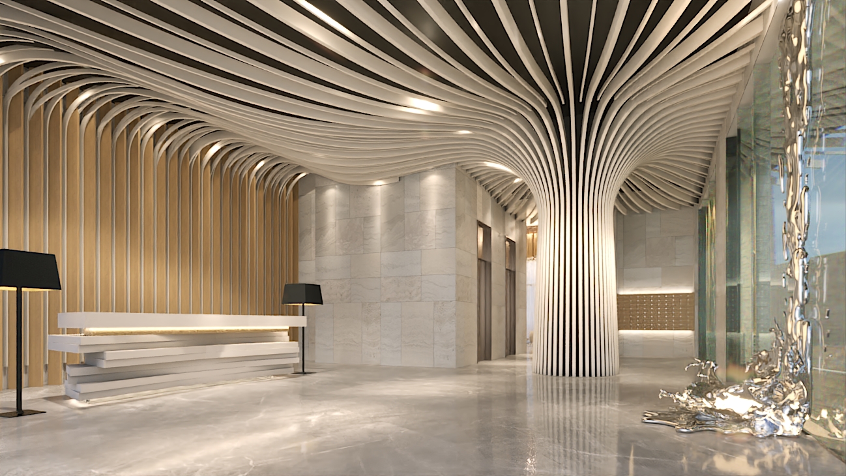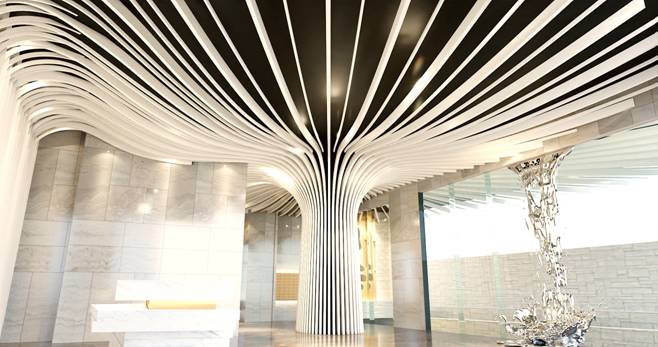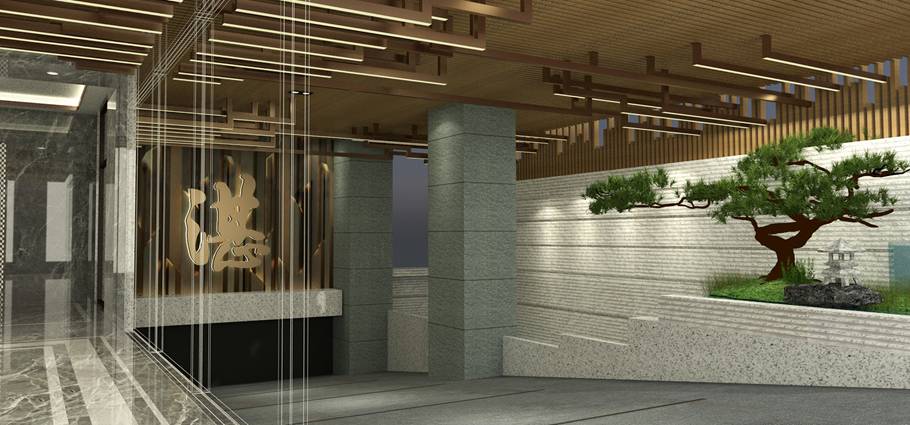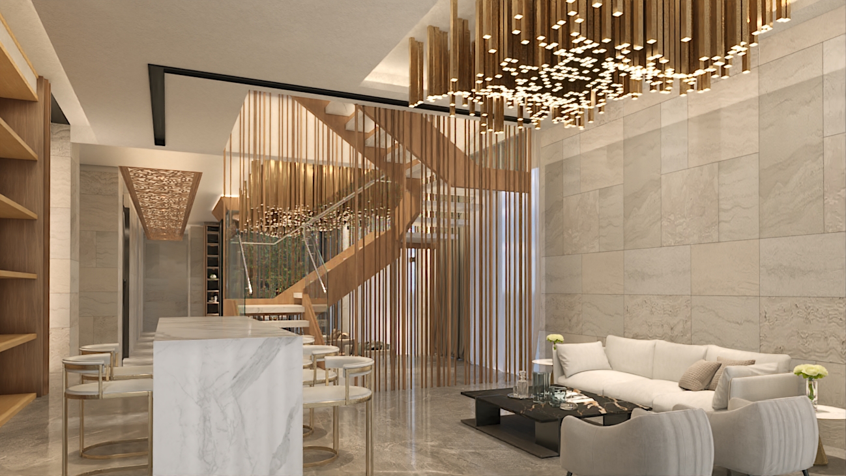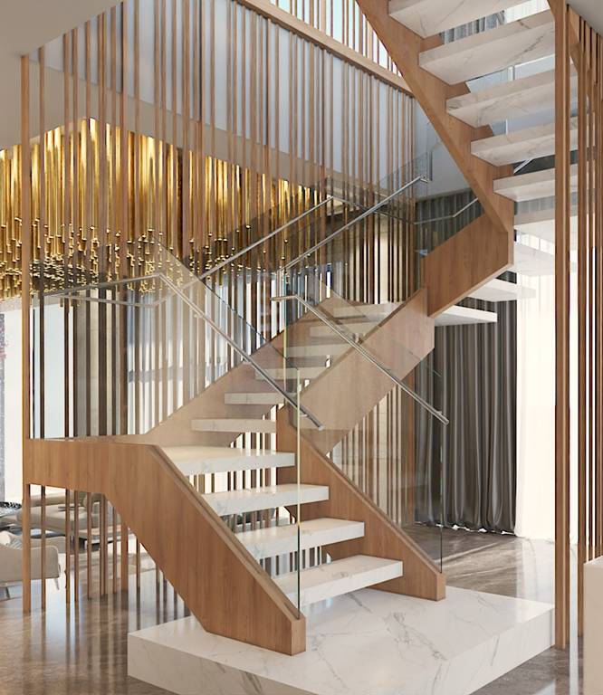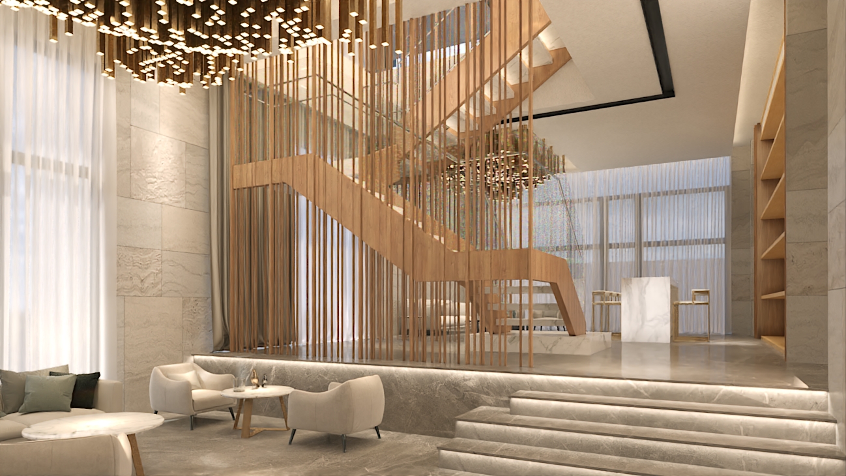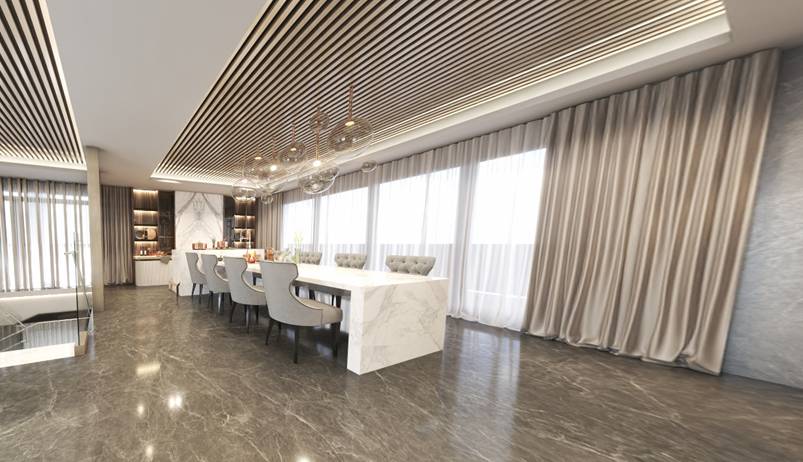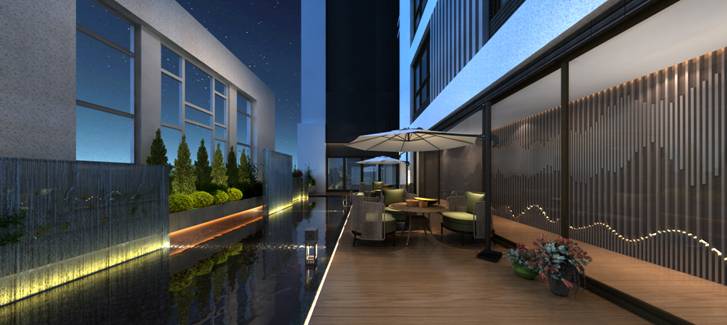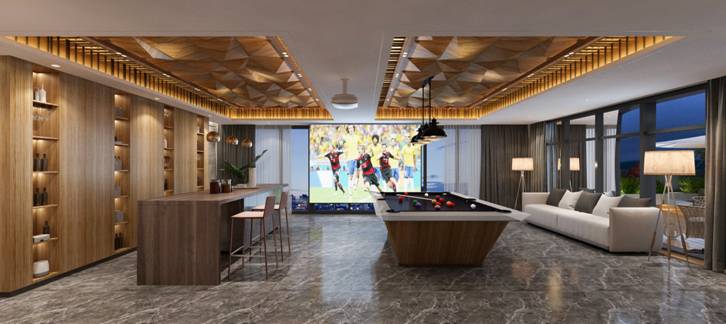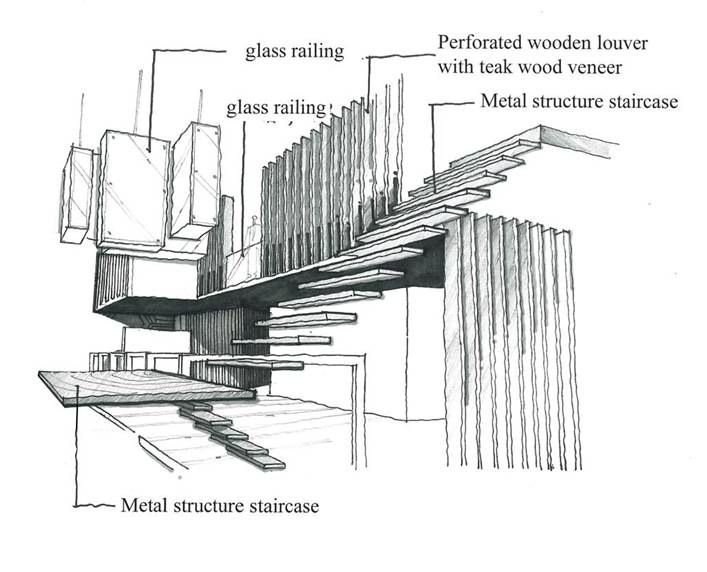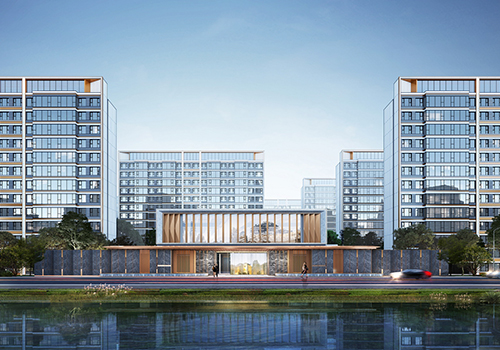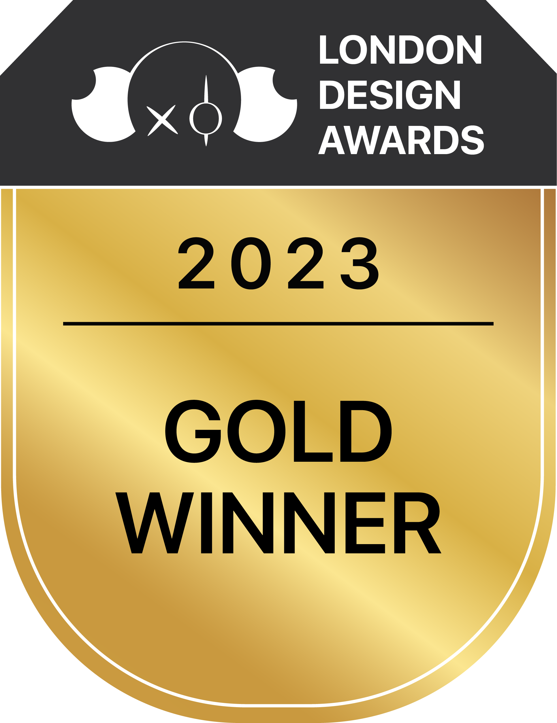
2023
Yi Shiung Marvelous-Yi Shiung Architecture Construction
Entrant Company
Parn Shyr Design
Category
Conceptual Design - Public Space
Client's Name
Country / Region
Taiwan
This project is a public space of a high-rise building located next to a river. The designers have planned eight spaces, such as the reception area, coffee LOUNGE BAR area, reading area, kitchen area, parent-child recreation area, sports audio-visual BAR area, outdoor water area, and rooftop fitness area to achieve the maximum utilization of space from a diversified design perspective.
However, considering the relationship between people, architecture, and the natural, the designers further planned the spaces for the host, hostess, and family. For example, there is a large reception area at the entrance, a coffee LOUGE BAR area, a reading area, a sports audio-visual BAR area, and an outdoor water area for visitors. Furthermore, there is a rooftop fitness area and a sports audio-visual BAR area for males, a reading area, and a kitchen area for females. Lastly, there is a parent-child recreation area for families.
To shape the characteristics of this space, the designers used green building materials and intelligent appliances to create a comfortable residence with natural, fashionable, intelligent, and environmental value.
Credits
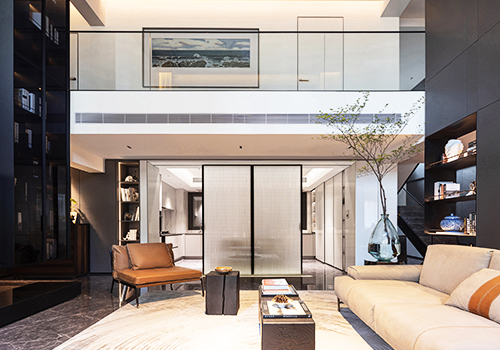
Entrant Company
DAMO DESIGN
Category
Interior Design - Residential

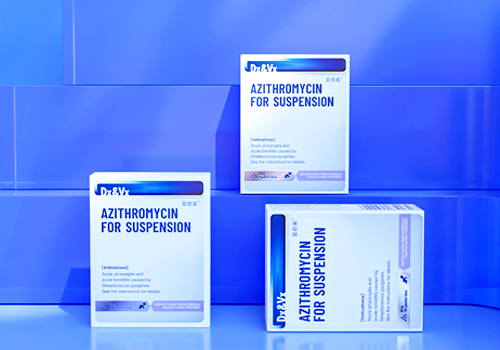
Entrant Company
Coree Beijing Company Limited
Category
Packaging Design - Medical

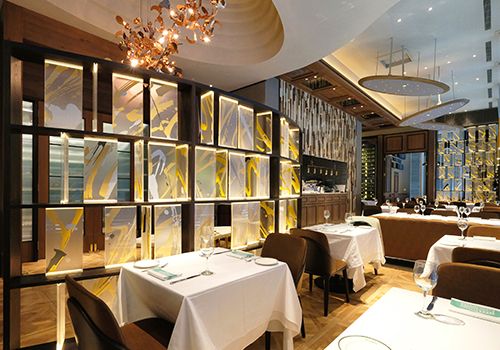
Entrant Company
Steven Leach Group
Category
Interior Design - Restaurants & Bars

