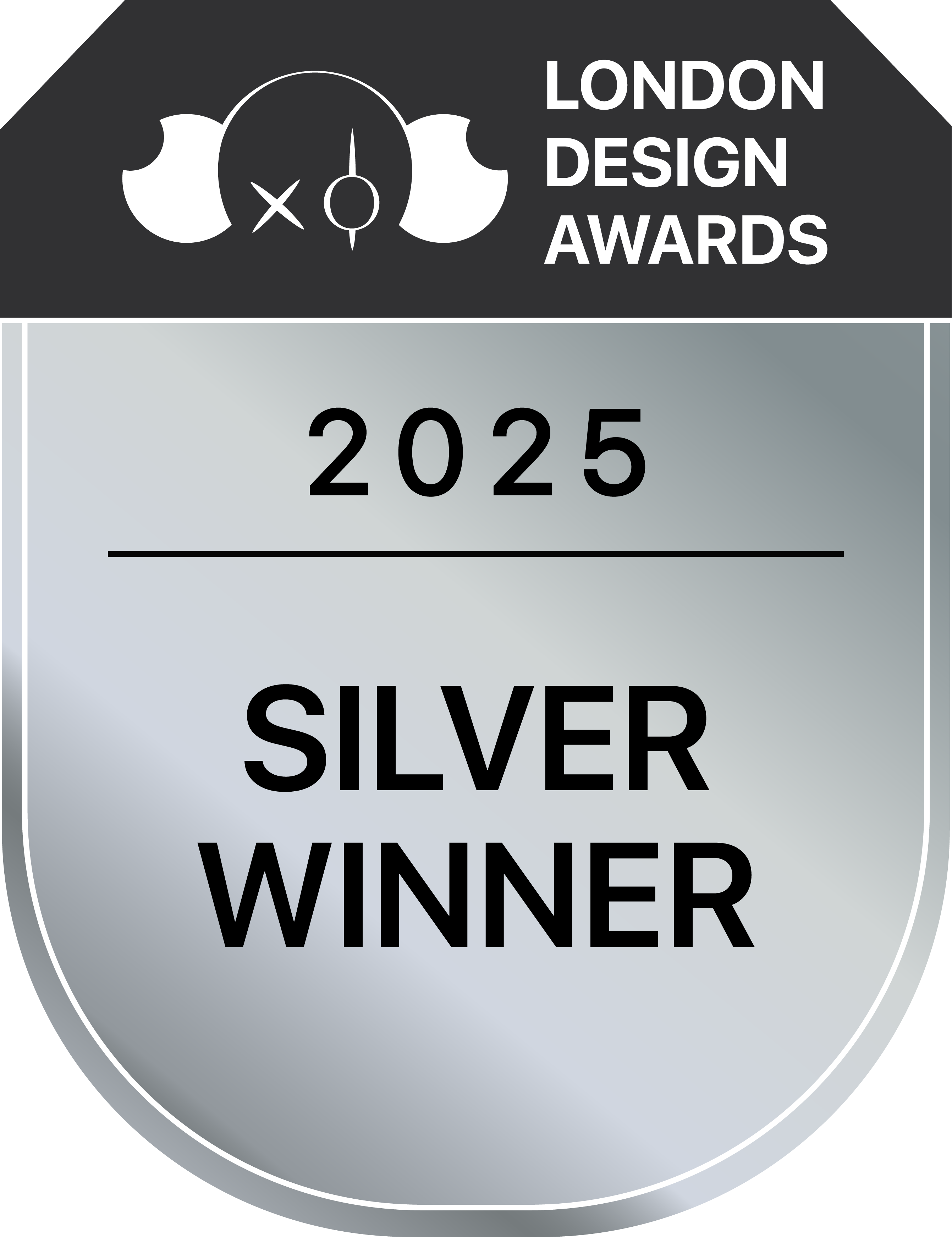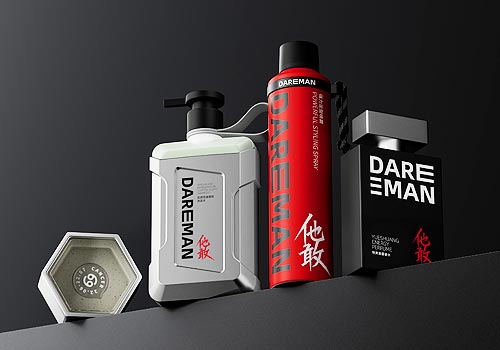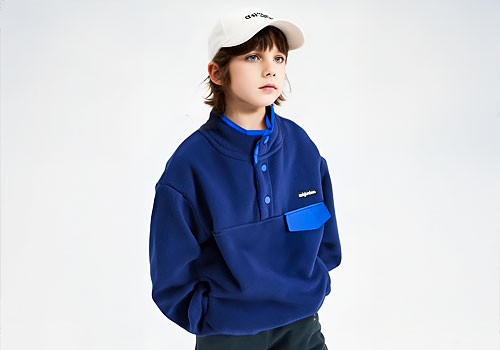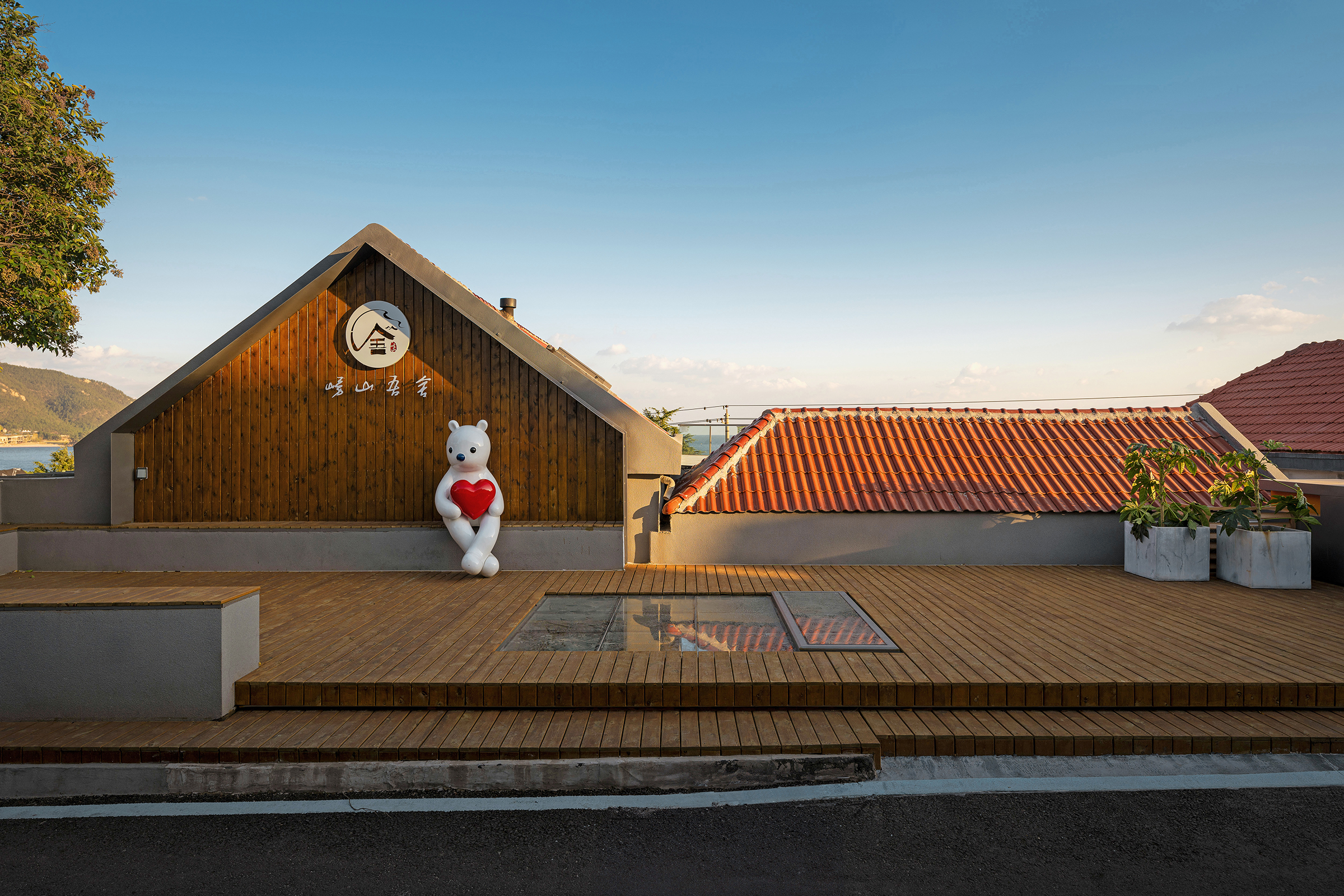
2025
Nine-Square Room
Entrant Company
BUFF Architects-Wang Han
Category
Interior Design - Home Stay / Airbnb
Client's Name
Wee.villa
Country / Region
China
With the geographic advantage of being close to urban area of Qingdao and positioned between the Laoshan scenic area and a seaside bathing resort, the villagers have fostered a development model deeply intertwined with tourism and emerging from the grassroots. We participated in the village’s renewal planning and based on targeted field research and literature study. We initiated a series of projects. To preserve sightlines and natural light, and in response to requests from neighboring villagers, the renovation was undertaken without altering the building's volume or shape. The first step was to assess the safety of the original structure, removing unsafe buildings and decorative elements, exposing the original framework, and retaining the site's initial condition. By utilizing the dimensions of the demolished side chamber, we constructed a flat volume resembling a nine-square grid, connecting the west entrance to the east platform and transitioning from the new southern building to the old northern residence. This flat volume serves as a connector, integrating various elements of the site. A sunken courtyard was introduced in the old warehouse area to address lighting and ventilation needs. The new structure's larger spans accommodate public activities such as exhibitions, salons, and workshops, while the smaller spans of the old building are designated for necessary auxiliary spaces. The exterior of the retained old building is finished with gray paint, and the interior features yellow plaster combined with the preserved wooden framework, enhanced by strategically placed lighting to create a tranquil spatial ambiance. The new building is painted white, serving as a backdrop that highlights views framed by openings: dense greenery, preserved rocks, cottages nearby and the sea,. This design is complemented by the functional use of different rooms and the incorporation of textured modern materials. We also designed furniture-inspired structures to delineate specific areas, using solid colors to indicate different zones, and employing a multi-centered layout to create an immersive, stage-like experience. Despite the constraint of maintaining the building's external form, we achieved a harmonious coexistence of new and old structures through thoughtful spatial organization.
Credits

Entrant Company
Opal Cosmetics(Huizhou)Co. Ltd.
Category
Packaging Design - Beauty & Personal Care


Entrant Company
Rob Mills Architecture & Interiors
Category
Architectural Design - Residential


Entrant Company
Guangzhou Haberdo Children Co., Ltd.
Category
Product Design - Baby, Kids & Children Products


Entrant Company
Hangzhou Ouchao Trading Co., Ltd.
Category
Product Design - Textiles / Floor Coverings










