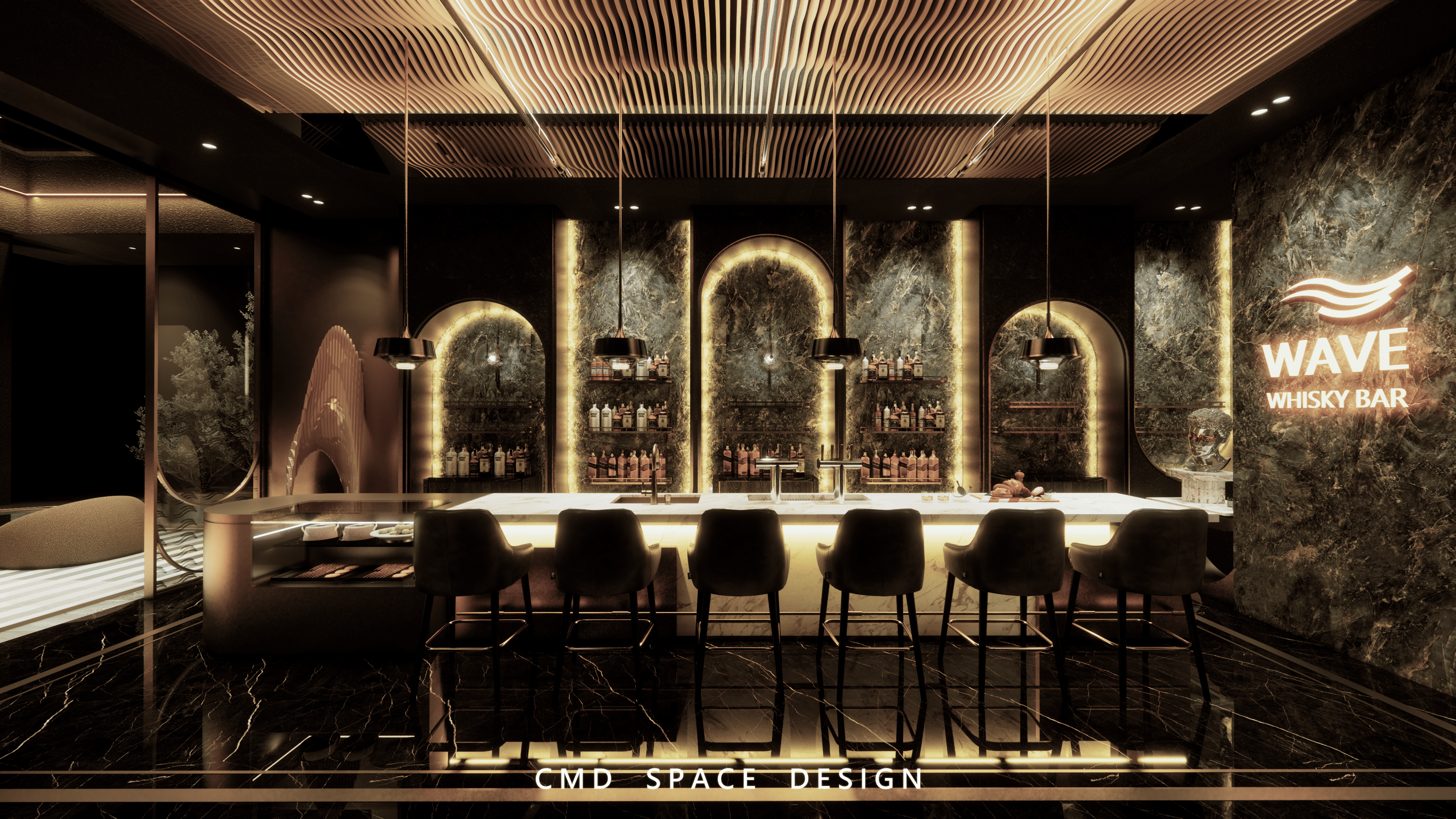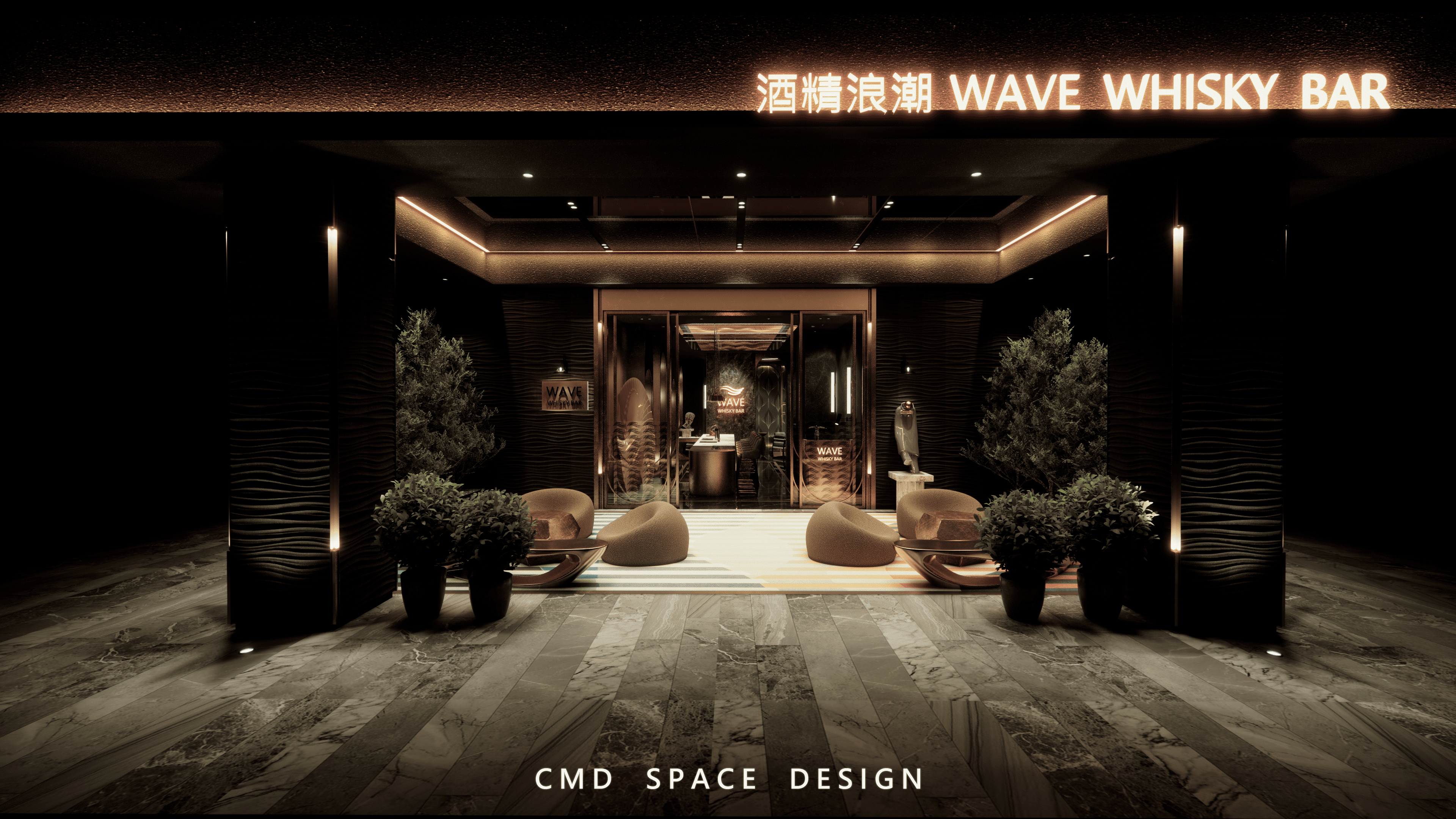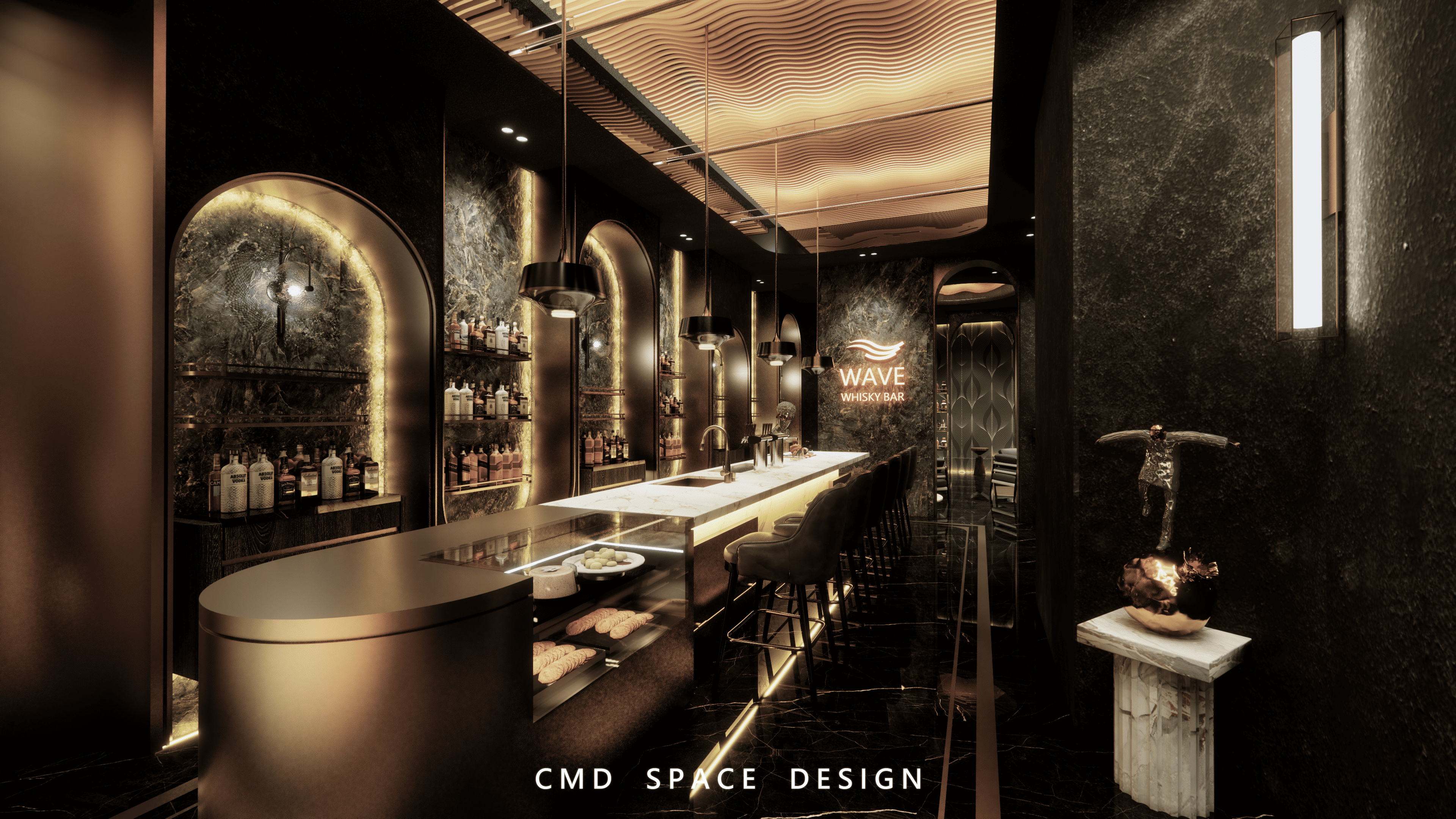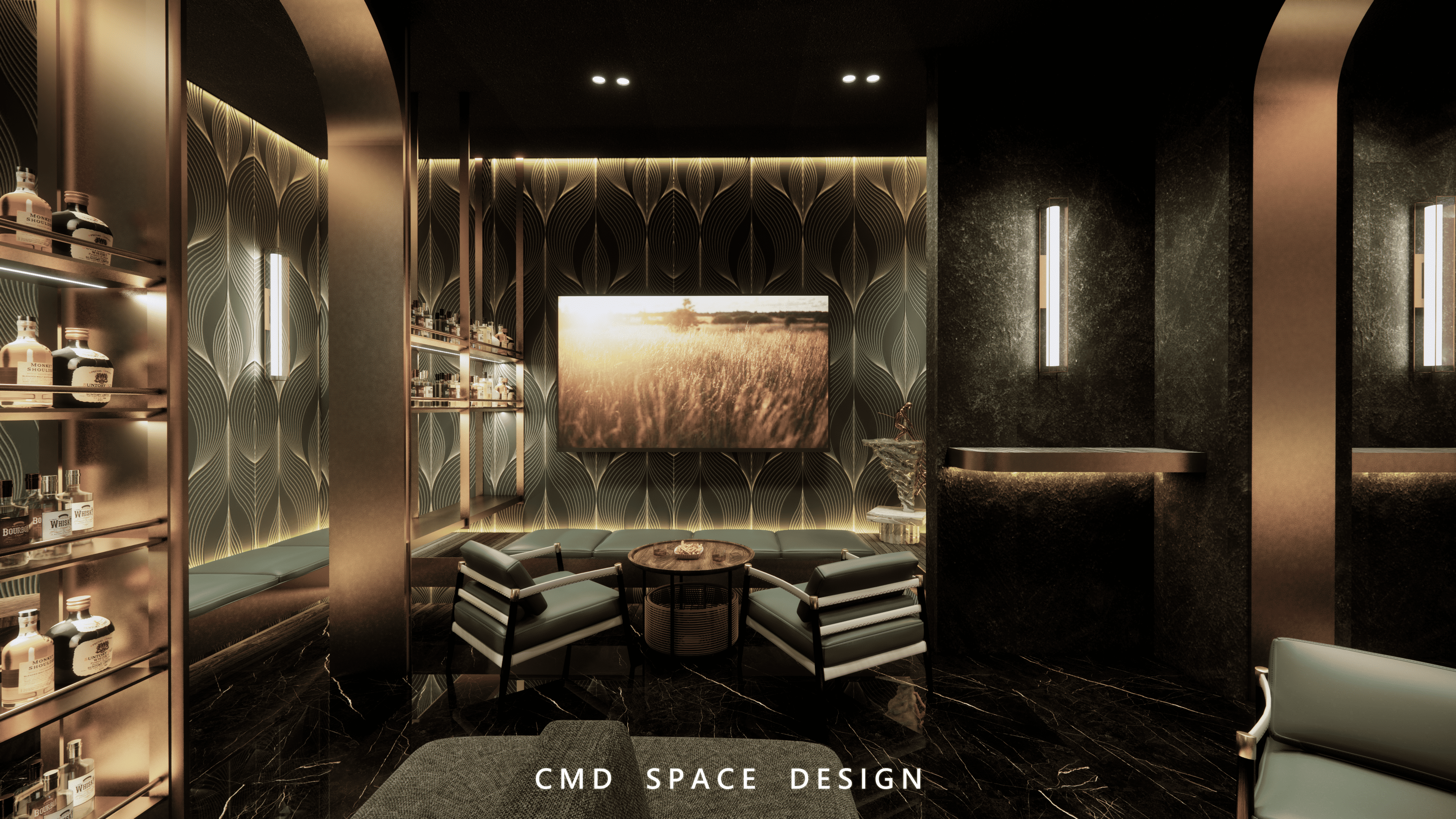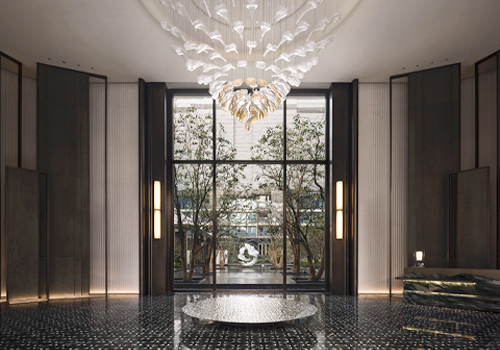
2025
й…’зІҫжөӘжҪ®-еЁҒеЈ«еҝҢй…’еҗ§ The Alcohol Wave - Whiskey Bar
Entrant Company
з„ЎеҪўз©әй–“еҲ¶йҖ жүҖ
Category
Interior Design - Restaurants & Bars
Client's Name
Lee
Country / Region
Taiwan
йҖҷжҳҜдҪҚеңЁеҸ°еҢ—еёӮдёӯеҝғзҡ„жЎҲ件пјҢжҘӯдё»еёҢжңӣиғҪеӨ еҲ©з”Ёй–’зҪ®зҡ„еә—йқўз©әй–“зҪ®ж”ҫд»–еҖ‘зҡ„й…’и—ҸпјҢдёҰдё”иЁӯз«ӢдёҖй–“з§Ғдәәзҡ„й…’еҗ§пјҢдҫҶж»ҝи¶із§ҒдәәжӢӣеҫ…еҸҠзҮҹжҘӯзҡ„йңҖжұӮгҖӮ
This project is located in the heart of Taipei. The owner wishes to repurpose an unused storefront space to house their whiskey collection and establish a private bar that caters to both personal gatherings and business operations.
еҲқжӯҘжҲ‘еҖ‘жңҹеҫ…жӯӨжЎҲиғҪеӨ ж–јеҹҺеёӮд№ӢдёӯиЈҪйҖ дёҖдәӣи©ұйЎҢеҸҠеҸҜзңӢжҖ§пјҢж–јжҳҜе°ҮеЁҒеЈ«еҝҢй…’еҗ§зҡ„жғіжі•её¶е…ҘпјҢжөёжіЎгҖҒзҷјиҠҪгҖҒзғҳд№ҫгҖҒзЈЁзўҺгҖҒзі–еҢ–гҖҒзҷјй…өгҖҒи’ёйӨҫгҖҒйҷіе№ҙзӯүе·ҘеәҸз№Ғйӣңзҡ„иЈҪзЁӢпјҢгҖҢе°ҸйәҘгҖҚе°ҚеЁҒеЈ«еҝҢдҫҶиӘӘжү®жј”дёҚеҸҜжҲ–зјәзҡ„жҲҗеҲҶпјҢжҲ‘еҖ‘еҲ©з”ЁйәҘжө·зҡ„ж„ҸиұЎеё¶е…Ҙз©әй–“пјҢдҪңзӮәж•ҙй«”иЁӯиЁҲзҡ„еҹәиӘҝгҖӮ
At the initial stage, we envisioned this project as a way to create buzz and visual appeal within the city. Thus, we incorporated the concept of a whiskey bar, drawing inspiration from the intricate whiskey-making processвҖ”soaking, germination, drying, grinding, mashing, fermentation, distillation, and aging.
Since wheat plays an indispensable role in whiskey production, we introduced the imagery of a вҖңsea of wheatвҖқ into the space, establishing it as the foundation of the overall design aesthetic.
иө·еҲқеӣ зӮәжҘӯдё»зҡ„ең°дёӢй…’зӘ–и®“жҲ‘еҖ‘жҖқиҖғдәҶеЁҒеЈ«еҝҢзҡ„иө·жәҗж–јжҳҜиҝҪж №з©¶еә•зҡ„жүҫеҲ°дәҶйәҘжө·йҖҷеҖӢжҰӮеҝөж–№еҗ‘гҖӮ
Initially, the ownerвҖҷs underground wine cellar led us to reflect on the origins of whiskey. This deep exploration ultimately guided us to the concept of the "sea of wheat" as the central design inspiration.
жҳ е…Ҙзңјз°ҫзҡ„йҮ‘й»ғиүІжөӘжҪ®еӨ©иҠұгҖҒжӢұеҪўзҡ„й–Ӣж”ҫй…’и—ҸпјҢжҗӯй…Қи‘—ж°ҙи—Қеё¶йҮ‘зҡ„зҹіжқҗзүҶйқўеҸҠж“ҒжңүжӢүйҮ‘иіӘж„ҹзҡ„еЈҒз•«пјҢиұЎеҫөи‘—еҫ©еҸӨиҲҮзҸҫд»Јд№Ӣй–“йҖҸйҒҺжҷӮй–“зҡ„жөҒеӢ•жүҖж·¬з…үеҮәдҫҶзҡ„з©әй–“ж°ӣеңҚгҖӮ
еүҚеҚҖеҗ§жӘҜзҡ„й…ҚзҪ®д»Ҙй•·еҗ‘зӮәдё»иҲҮеӨ©иҠұзӣёдә’е‘јжҮүеўһж·»иҰ–иҰәзҡ„ејөеҠӣпјҢеҫҢеҚҖзӮәеҲҶеҚҖж•Јеә§пјҢеҝ…иҰҒжҷӮд№ҹеҸҜиҲҮжңӢеҸӢеҢ…е ҙзӢӮжӯЎгҖӮ
A golden wave-like ceiling and arched open liquor displays immediately catch the eye, complemented by deep blue stone walls with golden veining and murals with a gilded texture. This combination symbolizes a space refined through the passage of time, balancing vintage charm with modern sophistication.
The front bar area features a long, linear layout that echoes the ceiling design, enhancing visual impact. The rear section offers flexible seating arrangements, which can also be reserved for private gatherings and celebrations with friends.
зӨҷж–јеҺҹе§Ӣз©әй–“жҳҜй•·ж–№еҪўзҡ„з©әй–“й…ҚзҪ®ж–јжҳҜеӢ•з·ҡдёҠеҲӘйҷӨе·ҘдҪңз©әй–“еҫҢжҺ’дҪҲе–®дёҖиө°йҒ“дҫҶйҒ”еҲ°еә§дҪҚж•ёжңҖеӨ§еҢ–пјҢдёҰдё”жҲ‘еҖ‘е°Үеі¶жӘҜзөҗеҗҲ收йҠҖеҸҠй»һеҝғж«ғеҸ°иғҪжңүж•Ҳжёӣе°‘й–’зҪ®з©әй–“зҡ„дҪҝз”ЁпјҢй•·еҪўзҡ„жҷҜж·ұдёҚи«–жҳҜдёӯеі¶еҸҲжҲ–жҳҜеӨ©иҠұжқҝзҡ„йҖ еһӢйғҪзӮәз©әй–“её¶дҫҶдәҶ延伸зҡ„ж°Јжҙҫж„ҹгҖӮ
Given the original rectangular layout of the space, we optimized the circulation by removing unnecessary work areas and arranging a single central aisle to maximize seating capacity. Additionally, we integrated the island bar with the cashier and snack counter, effectively minimizing unused space.
The elongated depth of the space, along with the linear design of both the island bar and ceiling structure, enhances the sense of grandeur and spatial extension.
ж•ҙй«”еә—йқўеёҢжңӣиғҪд»Ҙй«ҳиіӘж„ҹзҡ„и·Ҝз·ҡйҖІиЎҢпјҢеӣ жӯӨеҲ©з”ЁдәҶиЁұеӨҡзҹіжқҗгҖҒйҮ‘еұ¬гҖҒзҡ®йқ©зӯүжқҗж–ҷдҫҶе Ҷз–ҠеҮәз©әй–“зҡ„еұӨж¬Ўж„ҹгҖӮ
The overall design aims for a high-end, sophisticated ambiance. To achieve this, we incorporated a rich layering of materials such as stone, metal, and leather, adding depth and texture to the space.

Entrant Company
U-Chen Space Design Firm
Category
Architectural Design - Commercial Building


Entrant Company
Purple's Design
Category
Interior Design - ResidentialВ

