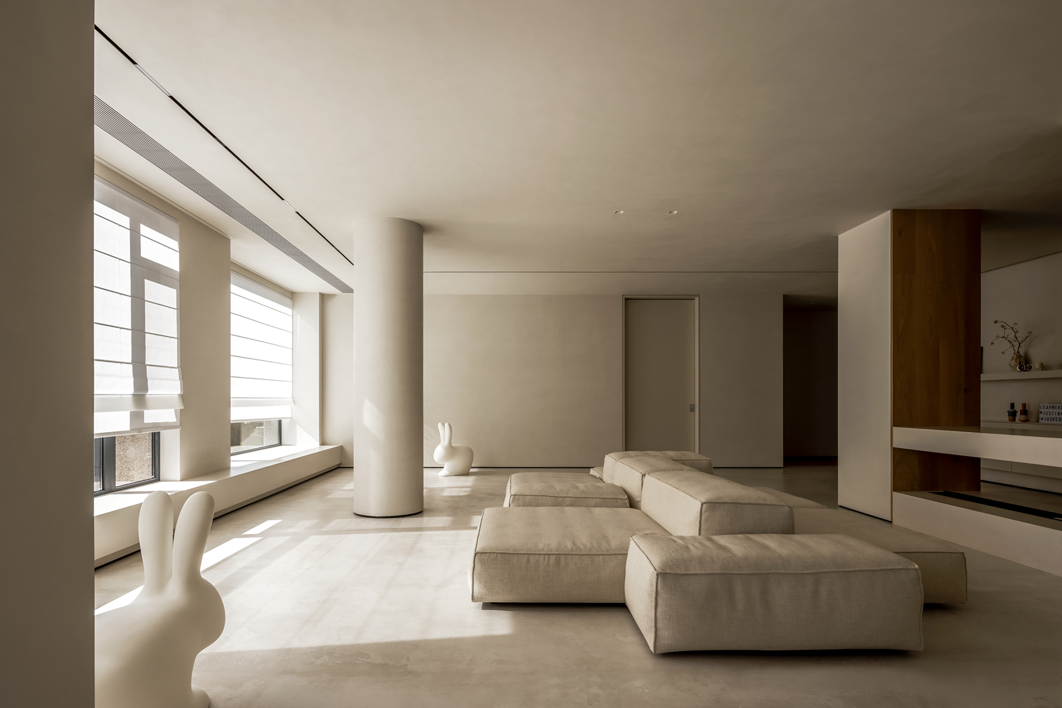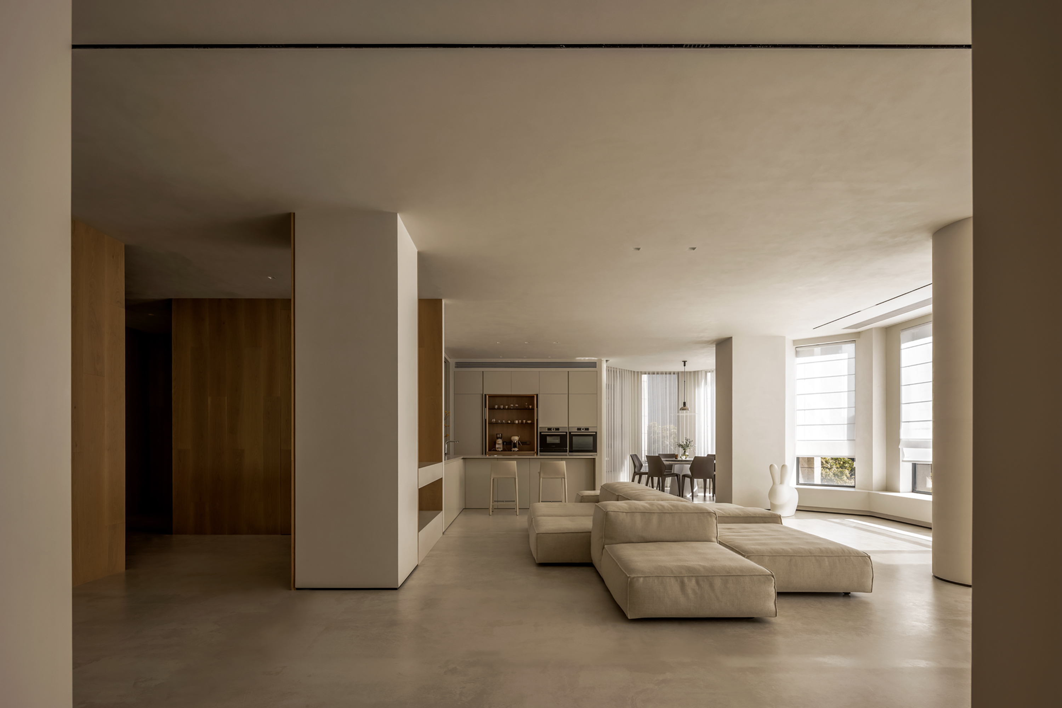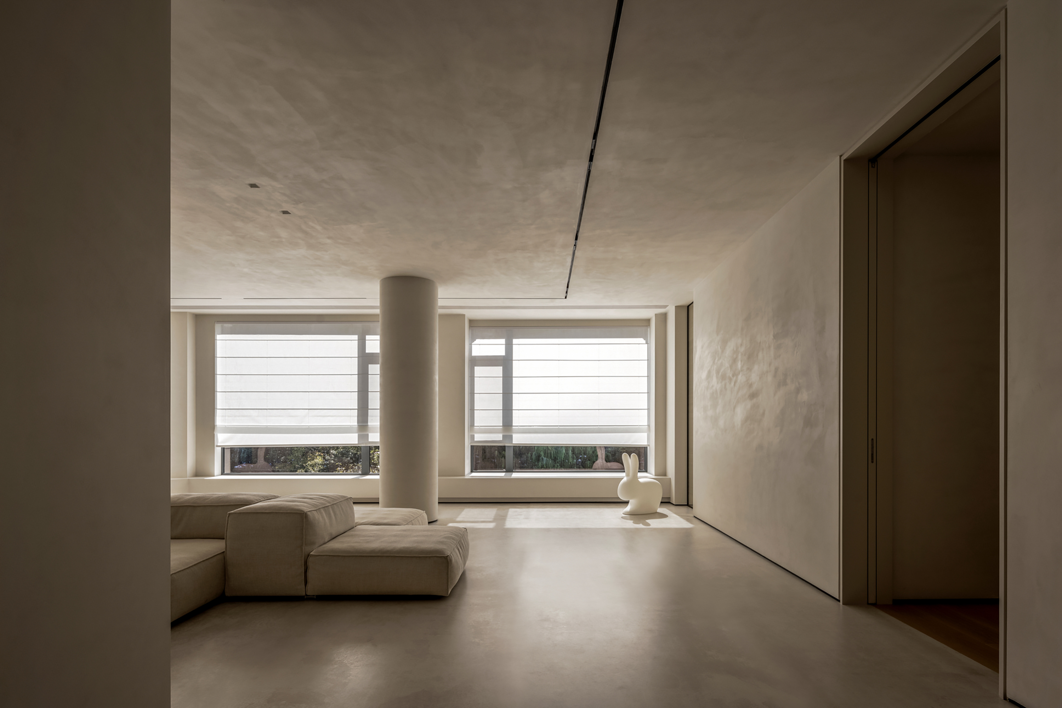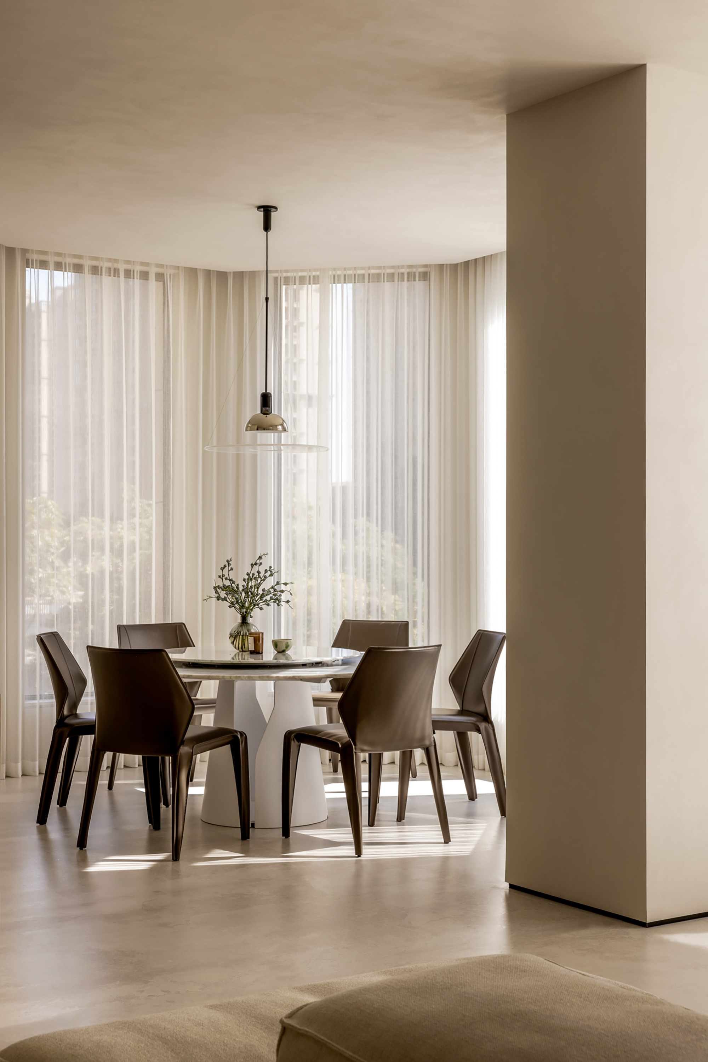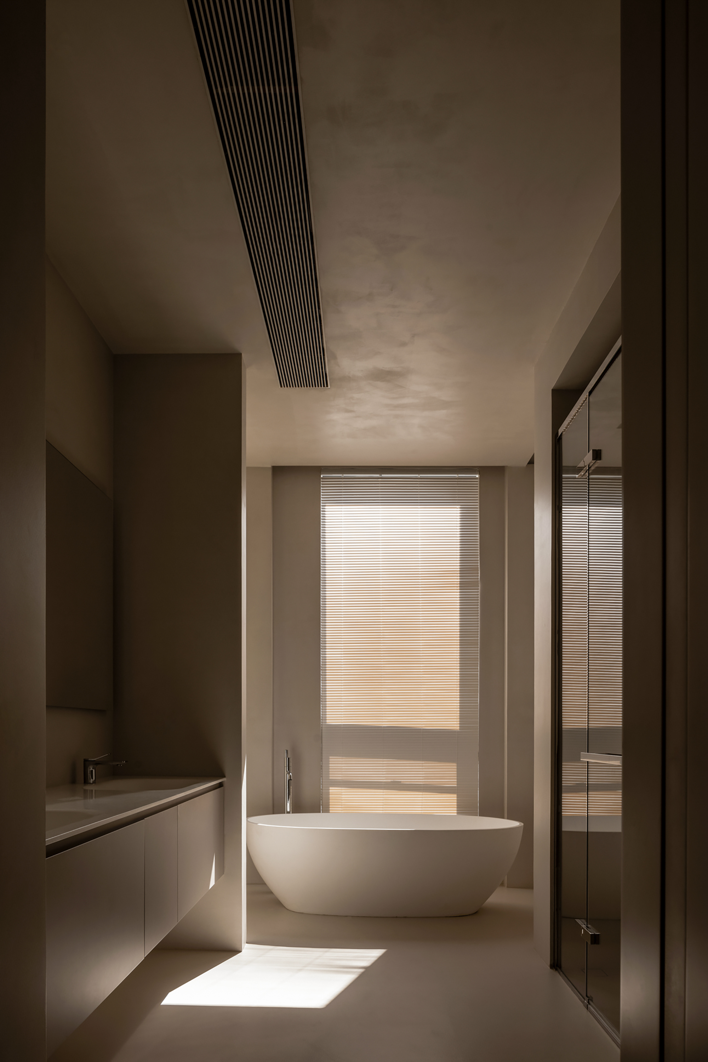
2025
The Elegance from the Hollow Valley
Entrant Company
NX DESIGN HOME
Category
Interior Design - Residential
Client's Name
Country / Region
China
Large floor-to-ceiling windows introduce light as a soft element, whether it be the morning mist or the setting sun. The flowing light converges into the trajectory of time, wandering above the surface of columns. Thus, the static nature of space becomes a tangible picture, ultimately attached to the spatial entities inside.
The dining and kitchen areas were designed separately with an elongated central island, which serves as a gathering spot with storage capabilities. The structure of the island integrates seamlessly with the rear elevation from a horizontal view angle, which also works as a corridor guiding the flow spatially.
Addressing the rigid demands of accommodating four children is also a challenge for organizing the space. Designers utilize the interplay of light and shadow to create a visual pathway throughout the space, allowing light to flow freely. As people perceive the subtle changes of time, the beautiful feelings elicited by the space shine like golden foil, stirring gentle ripples within their hearts.
The design introduces light into the shadowy space through glass as a medium, especially in the second basement, to give people a sense of still being above ground.

Entrant Company
Fang Nan & Tianyang Chen
Category
User Experience Design (UX) - Best Use of AI & Machine Learning

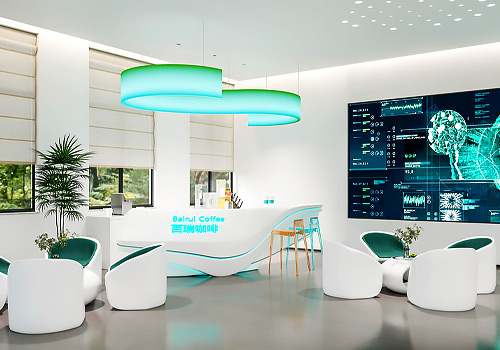
Entrant Company
Beijing Jingye Engineering Design Co., Ltd
Category
Interior Design - Exhibits, Pavilions & Exhibitions


Entrant Company
Shantou Times Decoration Design Engineering Co., Ltd.
Category
Interior Design - Home Décor

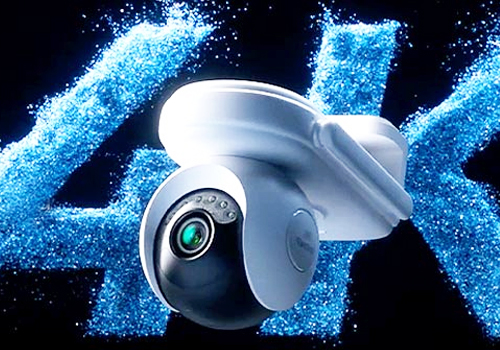
Entrant Company
Reolink Innovation Limited
Category
Product Design - Smart Home

