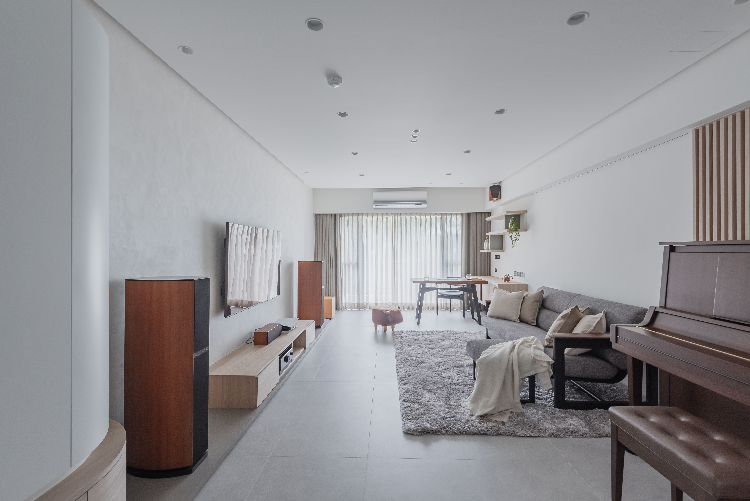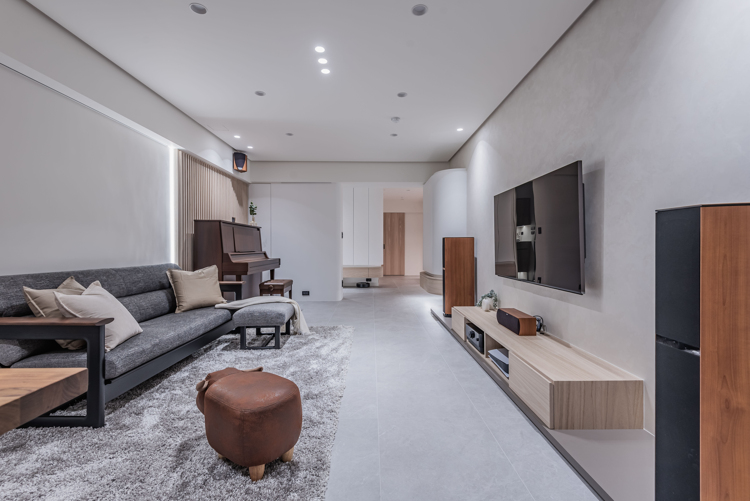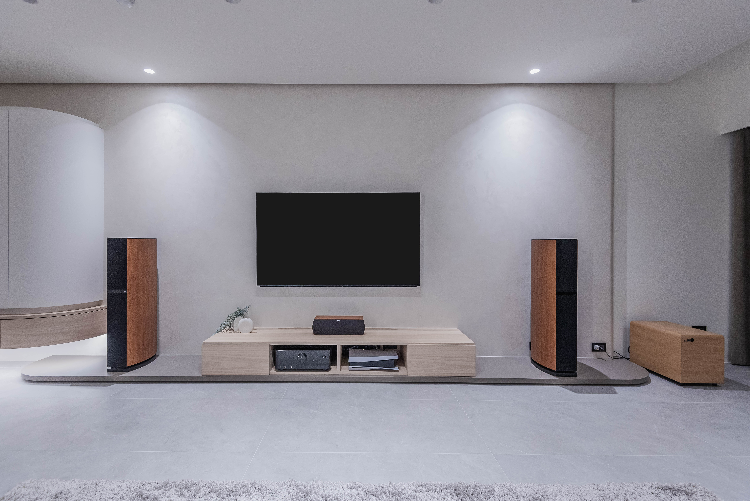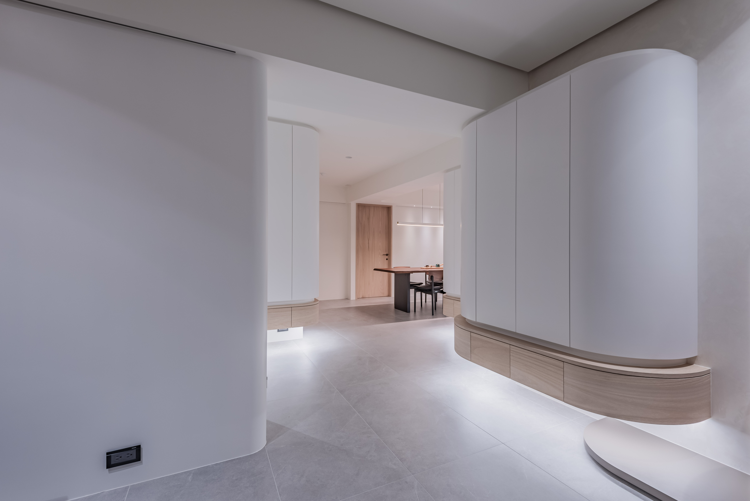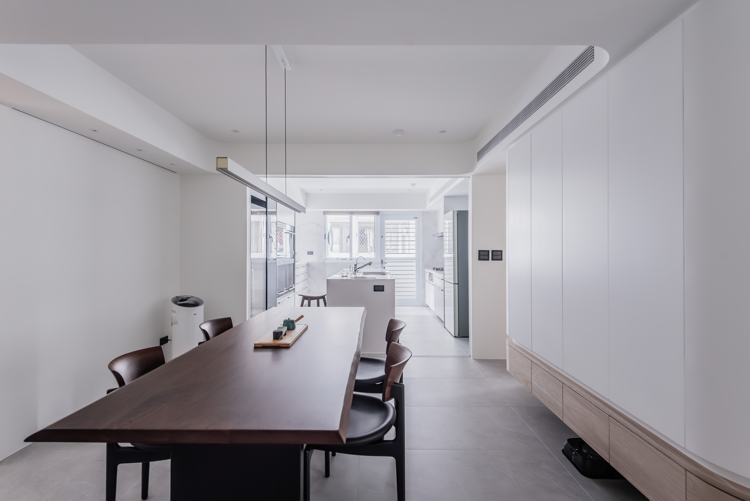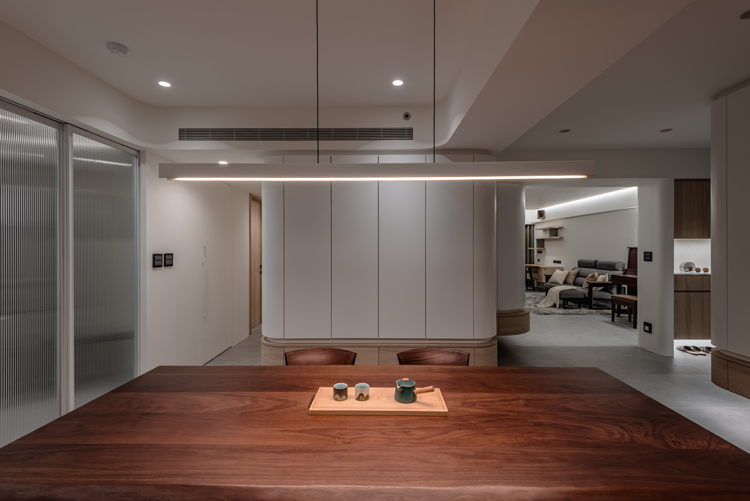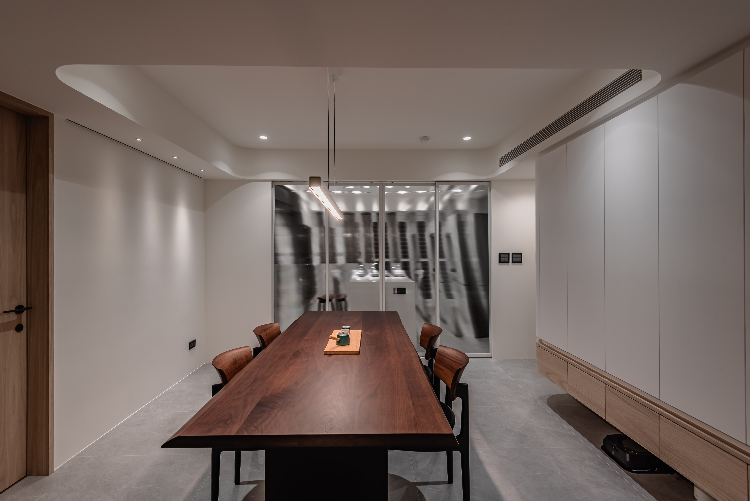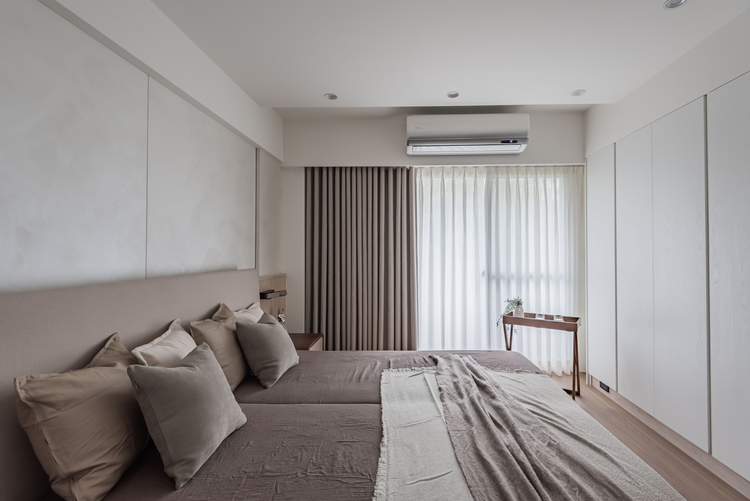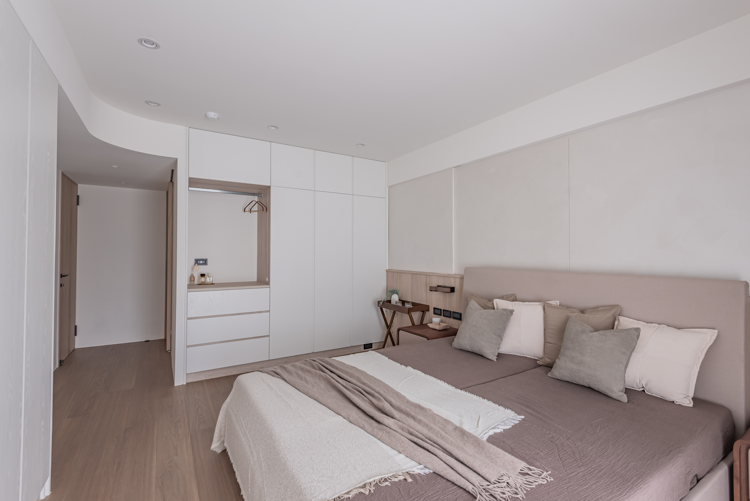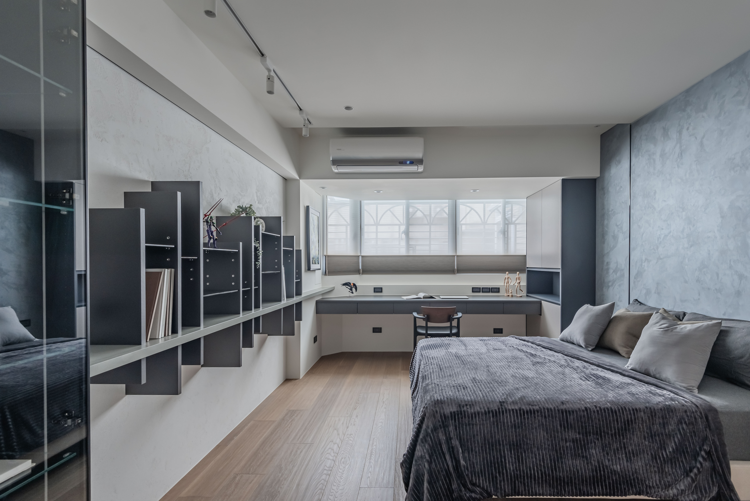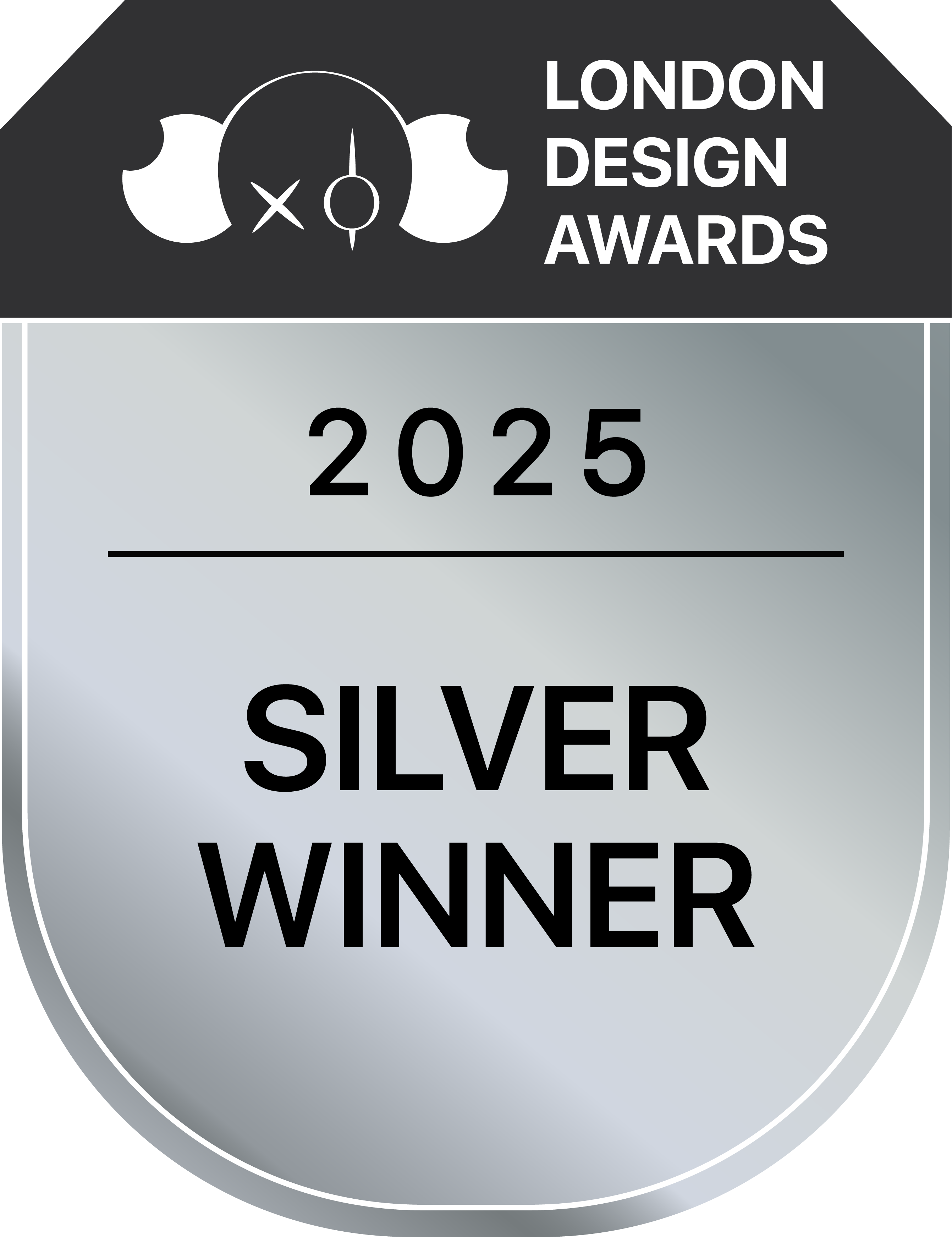
2025
Serenity
Entrant Company
Fong Yue Interior Design
Category
Interior Design - Residential
Client's Name
Country / Region
Taiwan
Light streamed across the suspended arc-shaped cabinetry like an overture gradually unfolding, guiding the residents from the entryway into an area of daily aesthetics. Located on Dunhua North Road in Taipei, this 30-year-old residence was revitalized with the theme “the heart of a home lies in togetherness.” The designer redefined the spatial layout and flow using arcs to connect spaces, crafting a tranquil and stable residential atmosphere that responds to the residents’ deep longing for companionship and meaningful living.
The narrative unfolds through an arc-shaped cabinet extending from the entrance to the living and dining areas. This sweeping curve softens the rigidity of the original L-shaped layout while subtly drawing family members closer together. The cabinet, designed to appear suspended, features indirect lighting at the base, adding a sense of lightness and enhancing the depth of the field. The semi-open kitchen further reinforces a sense of calm, forming an interactive axis with the dining area—now the home’s social hub.
The private area is customized to suit each family member’s personality. In the elder son’s room, staggered bookshelves resemble sound waves in motion—a dynamic stage for both model collections and reading. The younger son’s display wardrobe uses adjustable shelving to reflect his passion for fashion and serve as an extended showcase. The master bedroom returns to simplicity, defined by taupe-colored walls and clean finishes to embody the homeowner’s vision of serenity and retreat.
Credits

Entrant Company
Shenzhen kimberlite technology co ltd
Category
Product Design - Tools


Entrant Company
SL&A Japan Inc.
Category
Interior Design - Office


Entrant Company
Harbin technology of Institute
Category
Conceptual Design - Travel / Recreation

