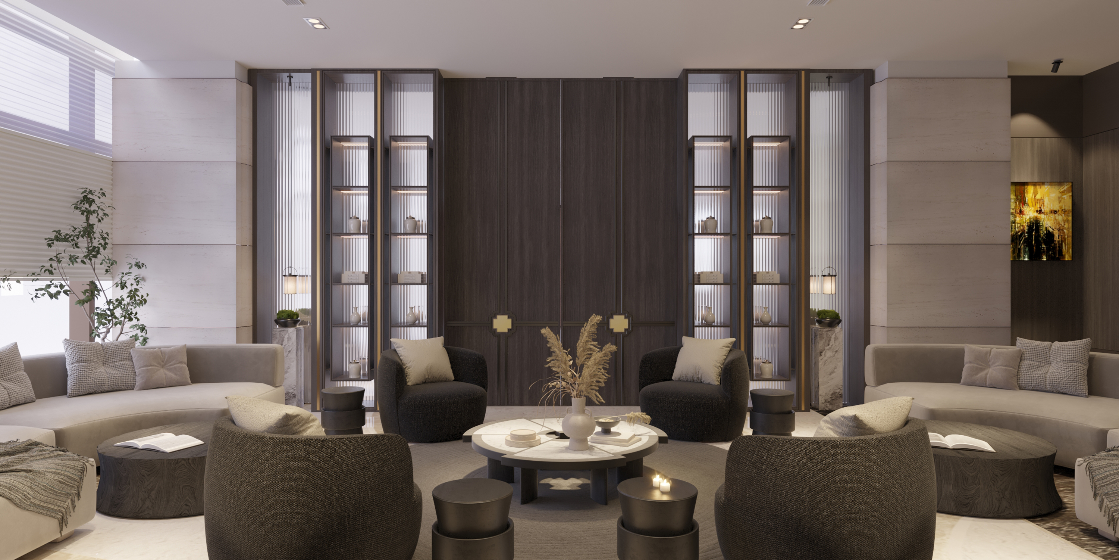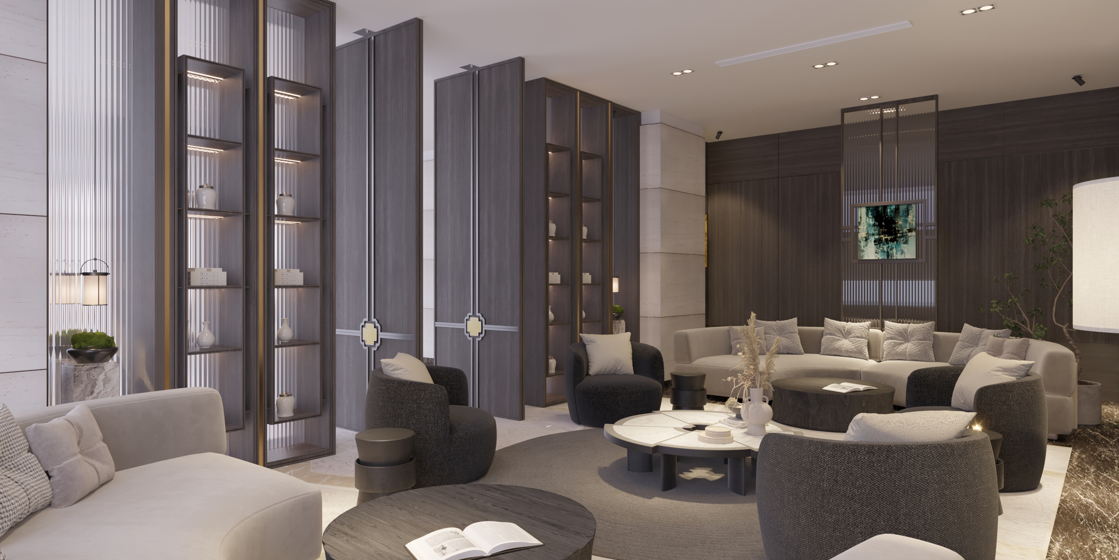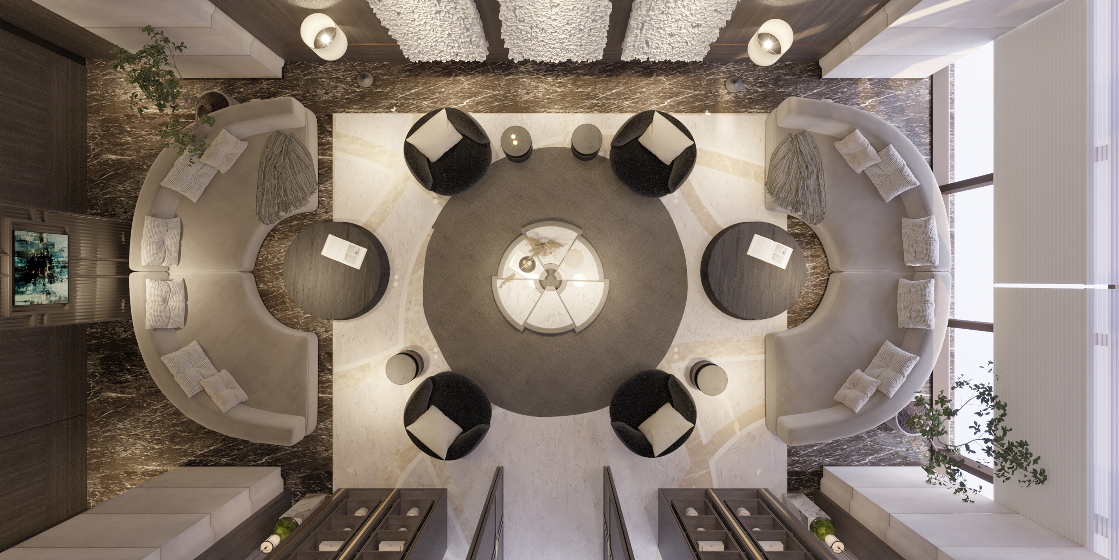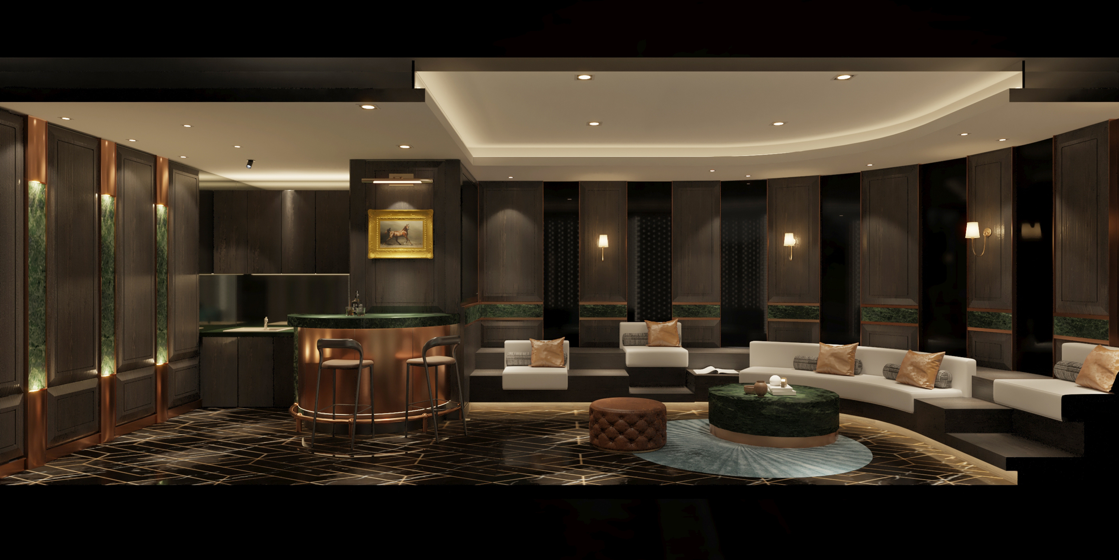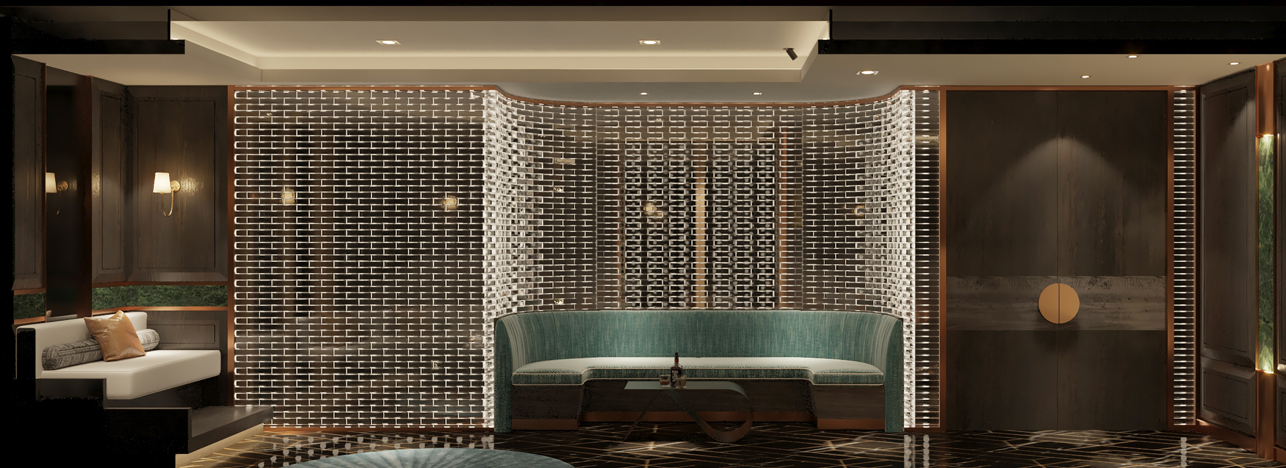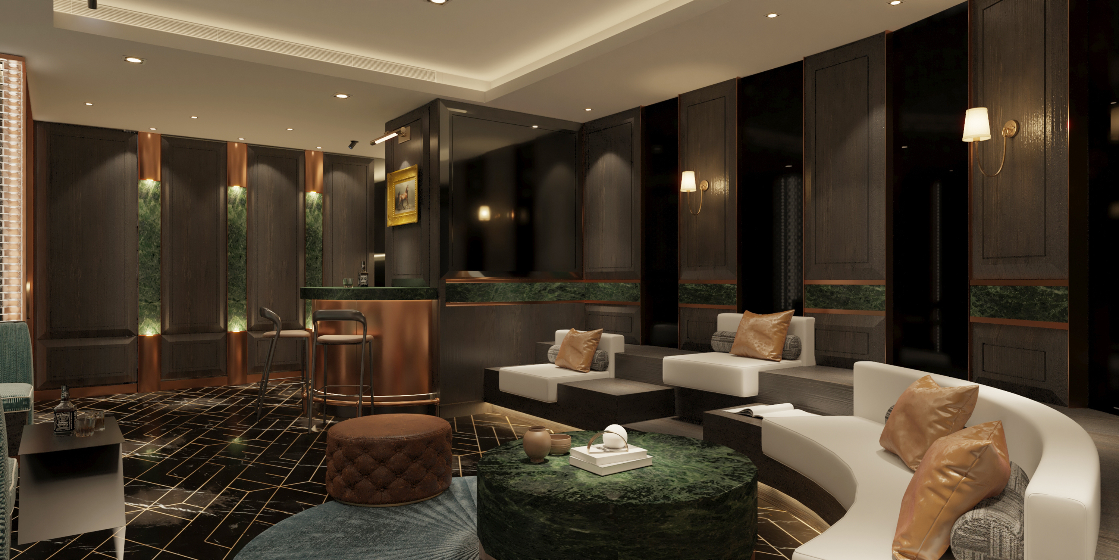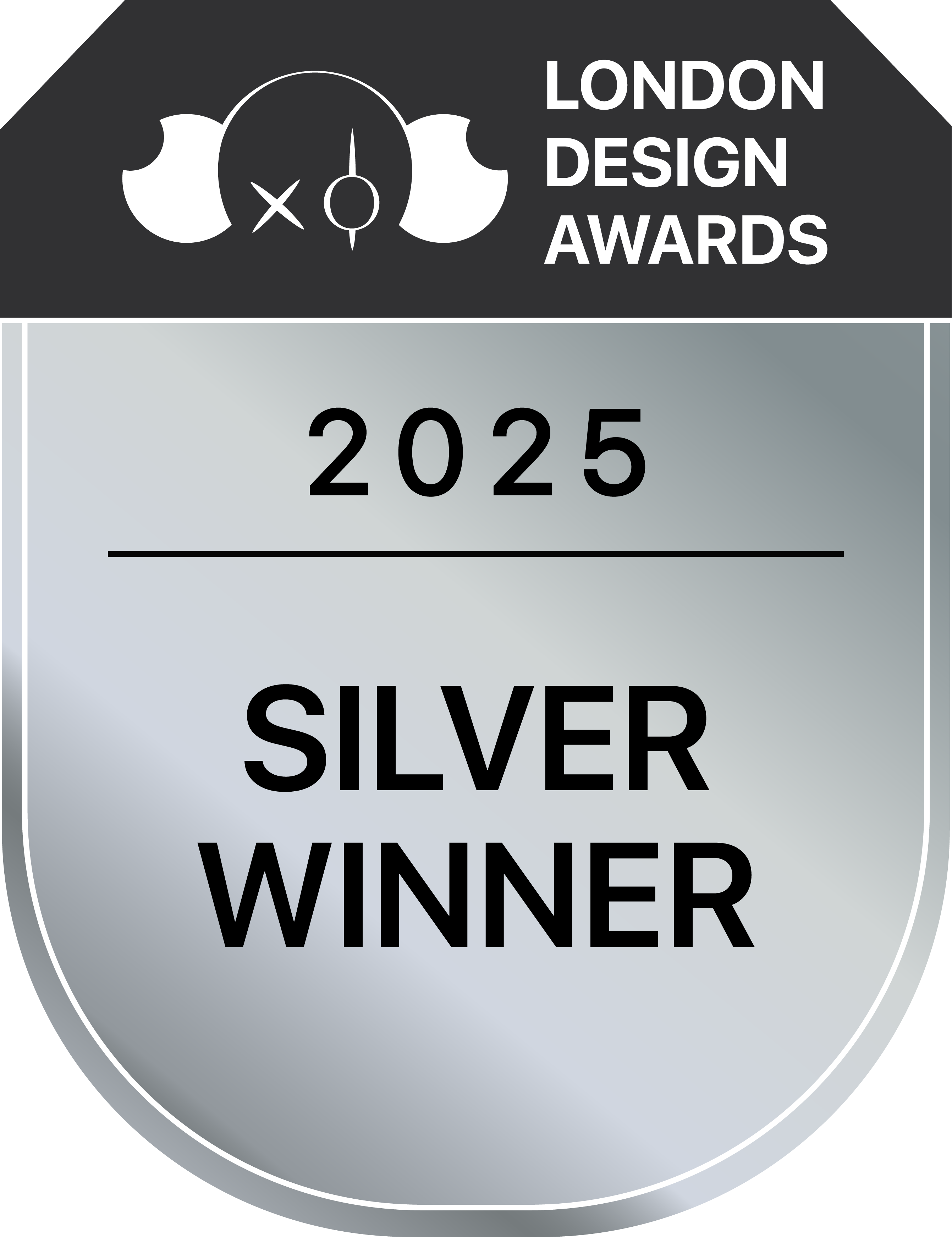
2025
Graceful Serenity
Entrant Company
Art Engineering & Design
Category
Interior Design - Hospitality
Client's Name
Country / Region
Taiwan
This project centers on the meticulous planning of public spaces within a residential building located in the prestigious area of Taipei. Specifically, the design encompasses a multifunctional lounge situated on the first floor above ground, as well as a basement level dedicated to additional amenities, and a stunning rooftop garden that crowns the top level. The team has thoughtfully prioritized safety, comfort, and interactivity as pivotal elements of the design. By focusing on these principles, we aim to cultivate an inclusive environment that caters to individuals of all ages.As a result, both elderly residents and young children can relish a warm and welcoming experience in this thoughtfully crafted space. Furthermore, the design considers not only the flexibility and diversity of how the spaces can be utilized but also places a strong emphasis on the arrangement of furniture, color palettes, and lighting. By opting for classic, durable furnishings and integrating inviting warm hues paired with soft lighting, we seek to establish a cozy living environment. Ultimately, this thoughtful approach enables residents to feel at home and fosters opportunities for shared enjoyable moments, enhancing the sense of community within the building.
The first-floor multifunctional living room presents an inviting and vibrant social hub, characterized by two sets of elegantly designed semicircular sofas that gently embrace the main gathering area. In the center, generous space allows for effortless movement, encouraging residents to mingle freely and comfortably. Furthermore, a selection of movable tables and chairs has been thoughtfully introduced to cater to the diverse needs of the community, enhancing both utility and flexibility. Venturing down to the basement, you’ll find a beautifully appointed multi-functional lounge, where transparent glass tiles envelop the space. This design choice not only maximizes natural light but also adds intriguing visual layers, creating an atmosphere that feels both spacious and airy. In this lounge, a variety of seating options is available—including single, double, and three-seat stepped chairs, along with multi-seat booth sofas—ensuring that social gatherings of any size can be accommodated with ease. Ascending to the top floor, you will discover the semi-open outdoor lounge nestled within the sky garden.
Credits
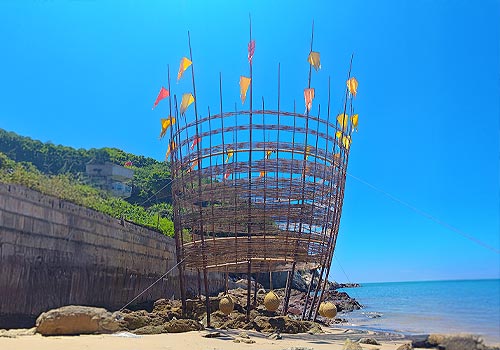
Entrant Company
Wata Ltd.
Category
Conceptual Design - Exhibition & Events

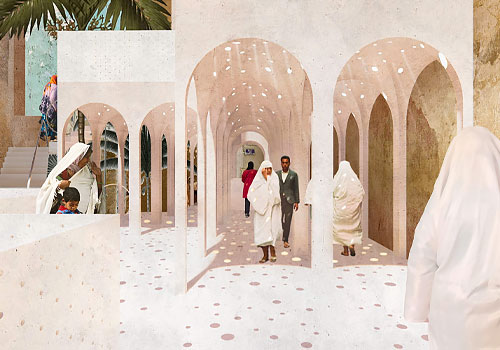
Entrant Company
Jiazheng Li, Kun Wei, Liuyun Wang
Category
Landscape Design - Urban Design

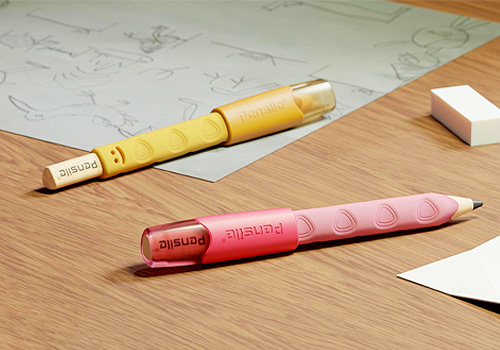
Entrant Company
Hangzhou PSL Brand Management Co., Ltd.
Category
Product Design - Baby, Kids & Children Products


Entrant Company
Sarang Han
Category
User Experience Design (UX) - Best User Interface / Experience


