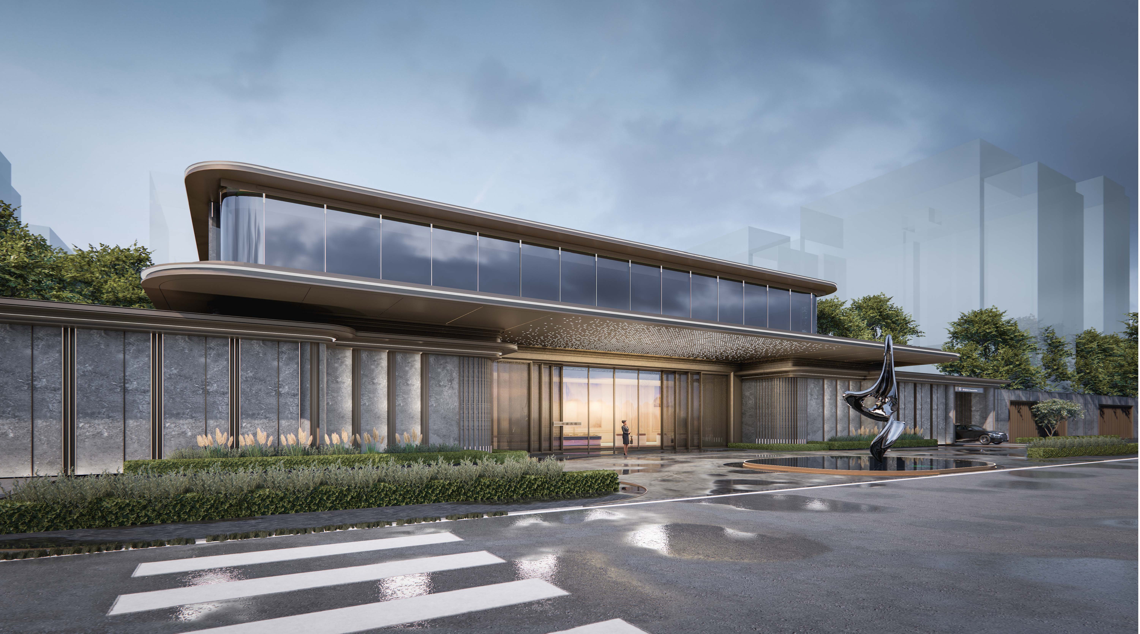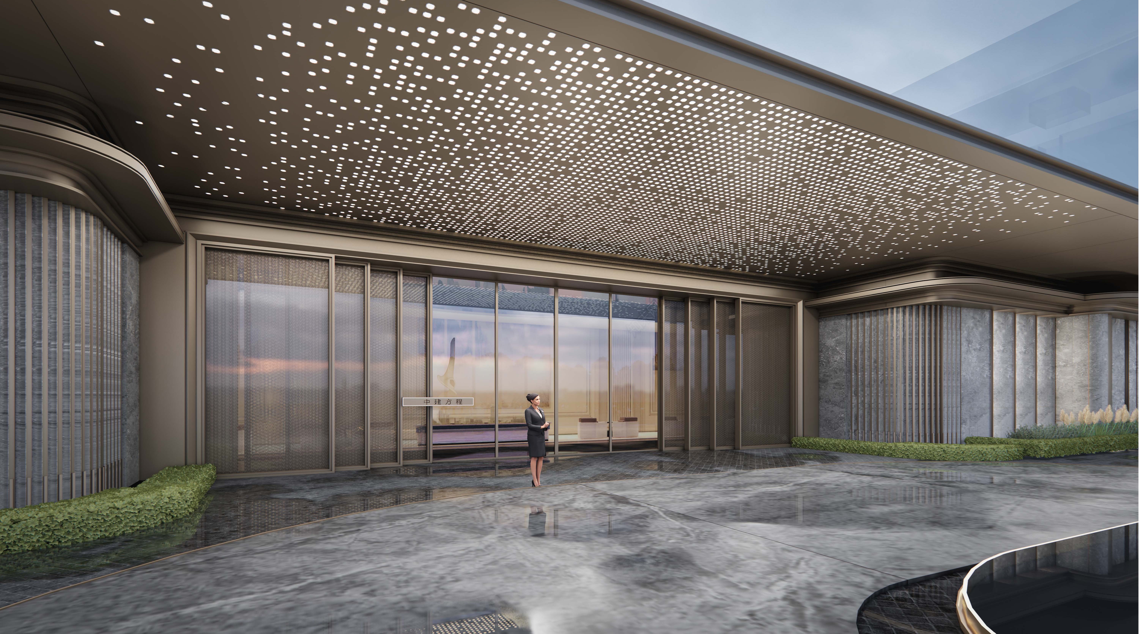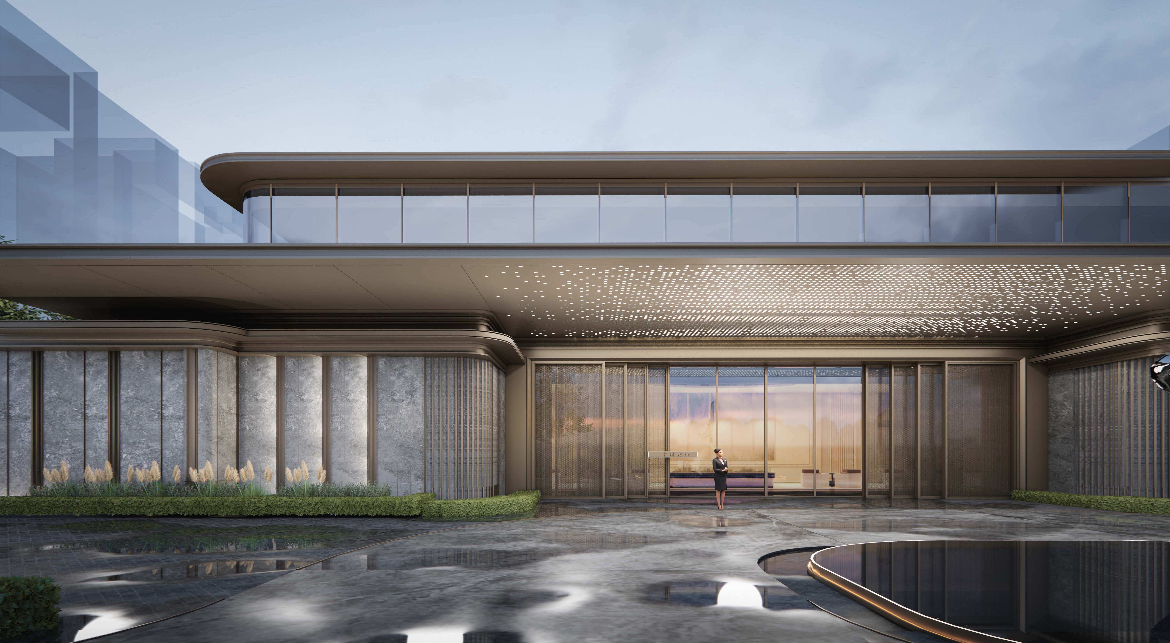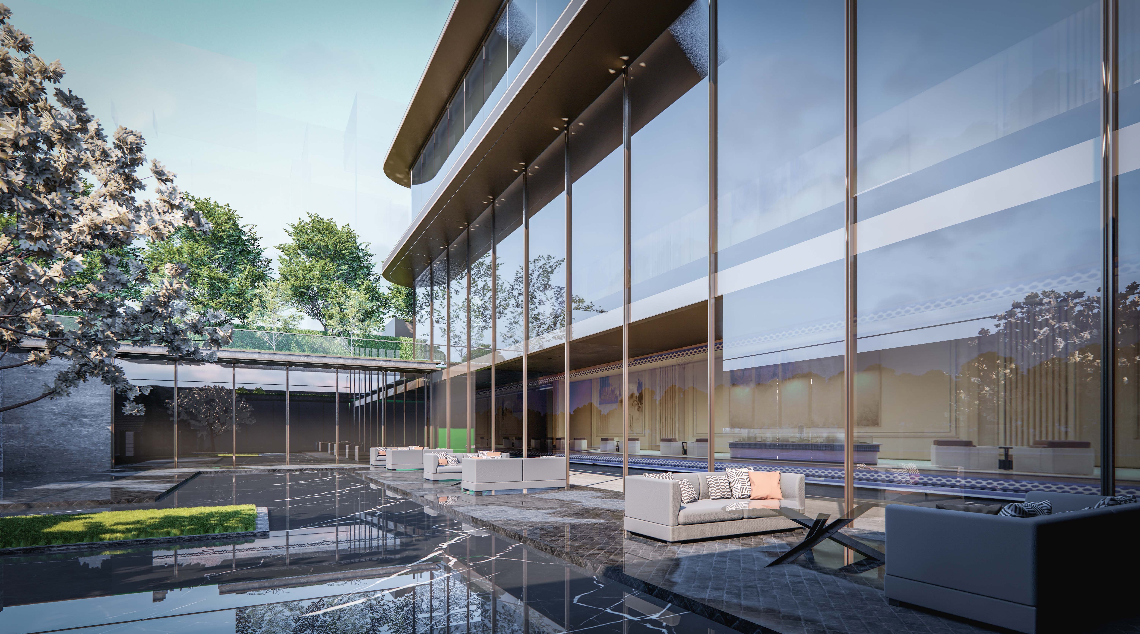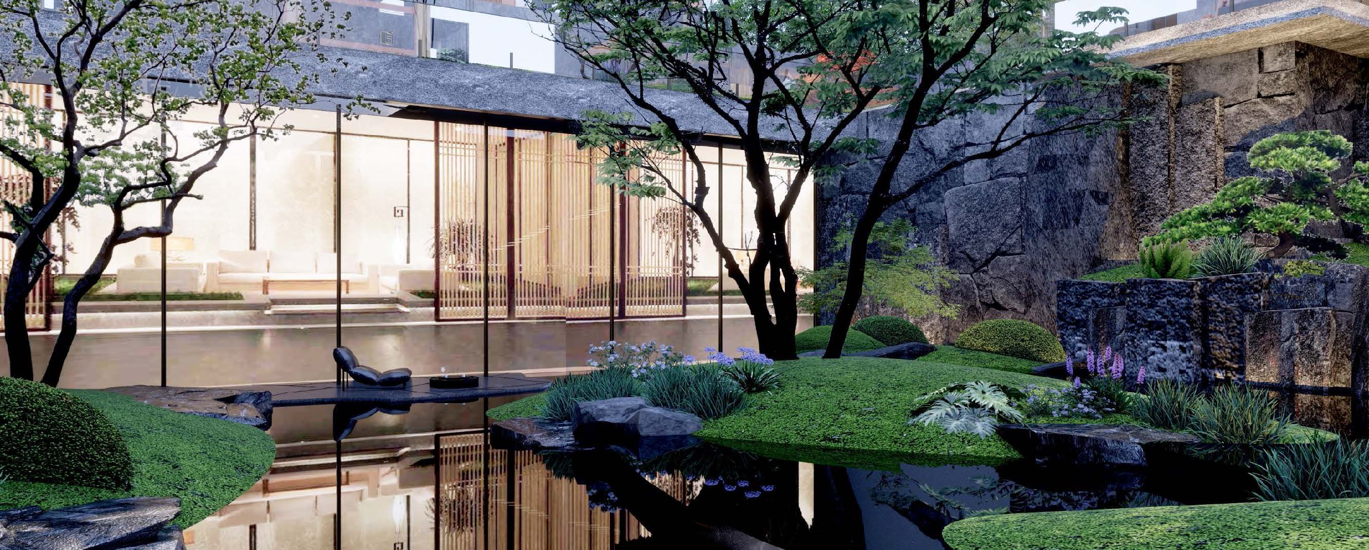
2025
SERENE MANSION
Entrant Company
HZS Design Holding Company Limited
Category
Architectural Design - Public Spaces
Client's Name
Zhengzhou Jingcheng Real Estate Co., Ltd
Country / Region
China
The C28 plot's urban clubhouse design centers on "cultural DNA translation", reinterpreting Yangshao painted pottery culture and site-specific natural textures through contemporary architectural language. Employing site-specific design strategies, the project leverages the site's east-high-west-low topography to establish an east-west spatial axis, forming a spatial narrative of "cultural exhibition to natural integration".
The architectural massing is generated through modular geometric segmentation, utilizing parametric-assisted design to achieve seamless integration of hyperbolic metal canopies and glass curtain walls. The main façade employs a unitized curtain wall system combining 12mm+16A+10mm Low-E insulated glass units with 3mm fluorocarbon-coated champagne gold anodized aluminum panels. These components are assembled using 0.8mm tight-seam joints to create continuous light-shadow interplay. Innovative 3D CNC bending technology enables smooth curvature transitions (R=1200mm) at corners.
The spatial organization adheres to the traditional "3-layer courtyard" principle. The ground level features a ceremonial entrance plaza formed by 12-meter cantilevered canopies constructed with steel trusses and honeycomb aluminum composite panels. At the core area stands a 9-meter-tall spiral staircase, manufactured using BIM-optimized prefabrication techniques with 6mm-thick 304 stainless steel panels that emulate the rippling patterns of the Yellow River. The basement level incorporates a sunken courtyard with a depth of 4.5 meters, integrating natural lighting through light tubes and a rainwater collection system.
Ecological strategies include vertical green walls using modular planting trays with automated drip irrigation, combined with water features employing circulation filtration systems to regulate microclimates. Pedestrian pathways utilize parametrically designed 600×1200mm sesame-gray granite paving with staggered joints to guide multidirectional foot traffic, while managing a 2.4-meter elevation difference to ensure accessibility and visual continuity.
The lighting system employs intelligent controls: 2700K color temperature LED linear fixtures with IP65 ratings are installed beneath entrance canopies. Three-tiered lighting gradients are achieved through wall-washing fixtures behind 12mm ultra-clear glass curtain walls. A celestial ceiling replicates Yangshao patterns using 6mm-thick 3D-printed translucent stone panels with 65% light transmittance, enhanced by fiber-optic lighting technology.
This project exemplifies the integration of cultural identity with modern technology through architectural logic and symbolic interpretation. Its comprehensive BIM lifecycle management and 68% prefabrication rate set new standards for cultural architecture.
Credits
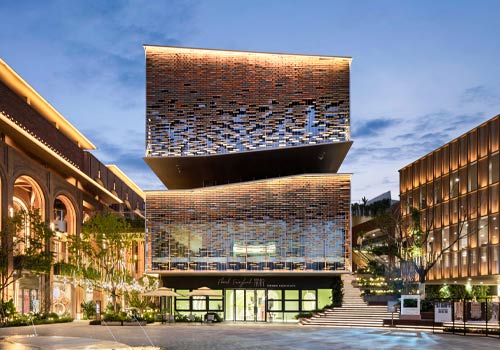
Entrant Company
CPG Consultants (Shanghai) Co., Ltd
Category
Architectural Design - Retails, Shops, Department Stores & Mall

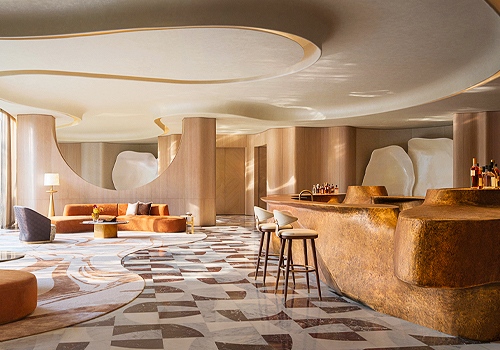
Entrant Company
Beijing Shanhe Jinyuan Art and Design Stock Co., Ltd.
Category
Interior Design - Hospitality

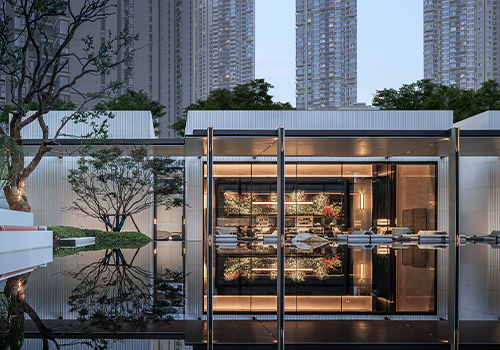
Entrant Company
VAAS(VAAS Architects Co., Ltd.)
Category
Architectural Design - Residential

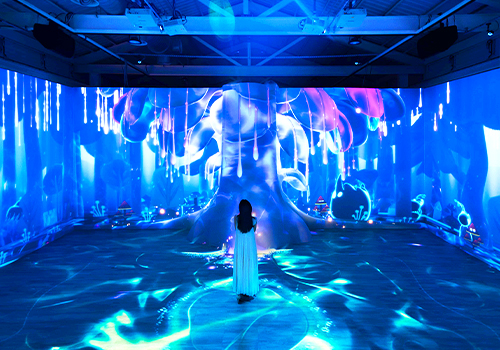
Entrant Company
iEgoArt Inc.
Category
Conceptual Design - Exhibition & Events

