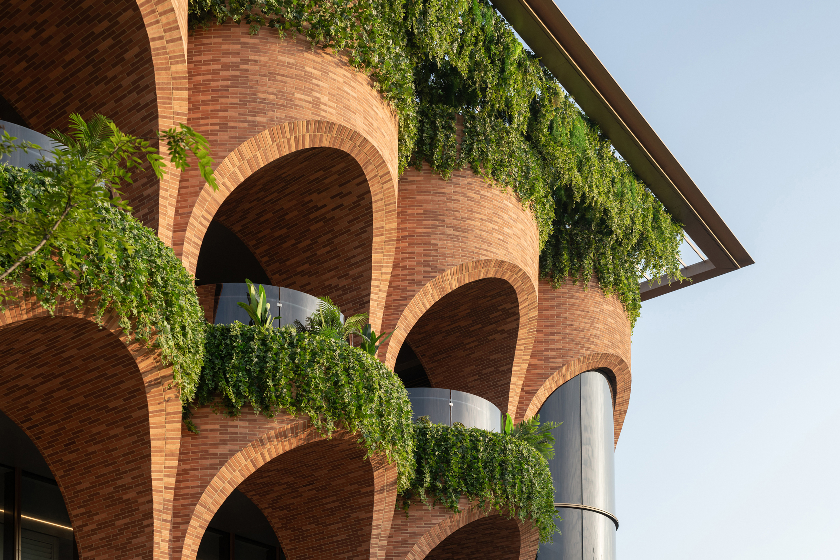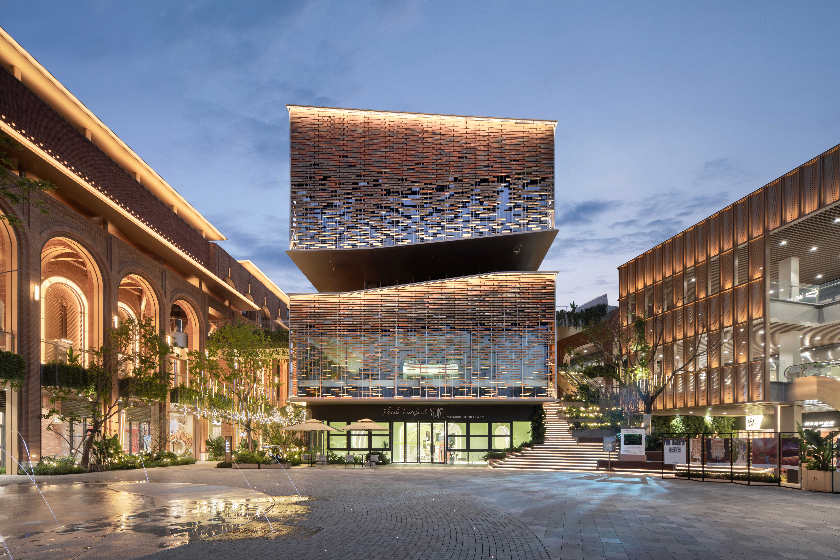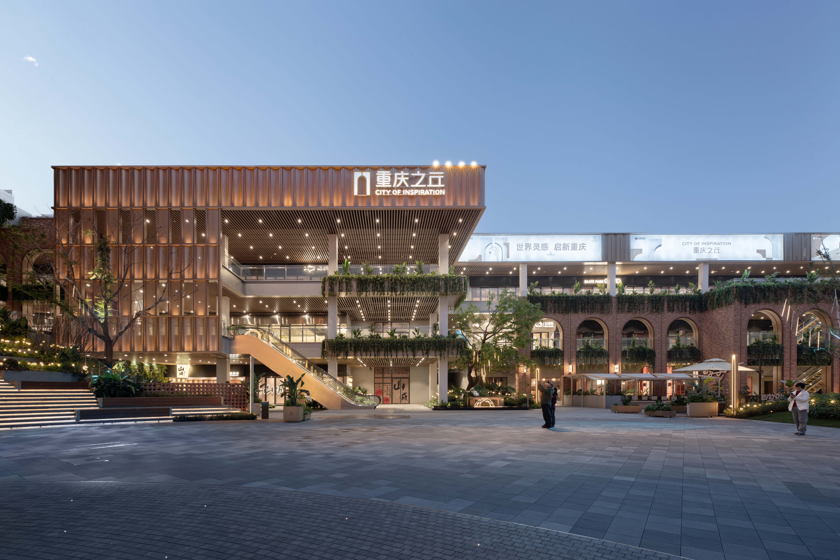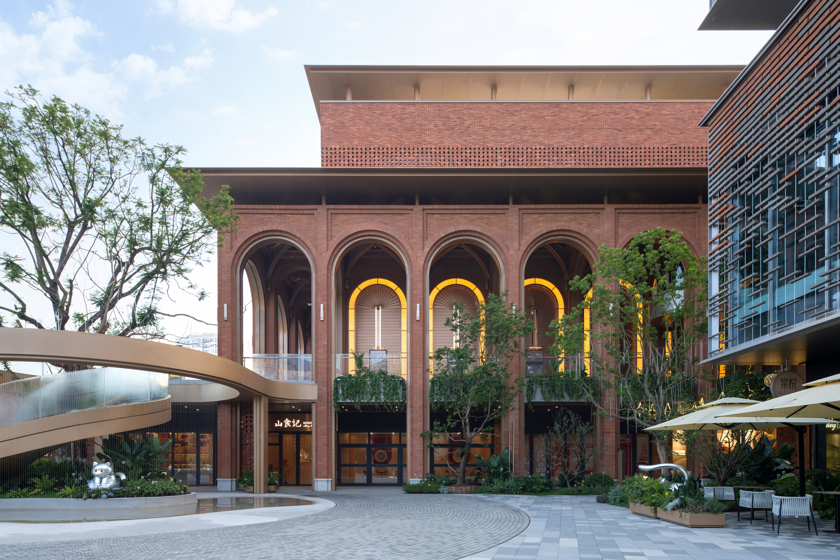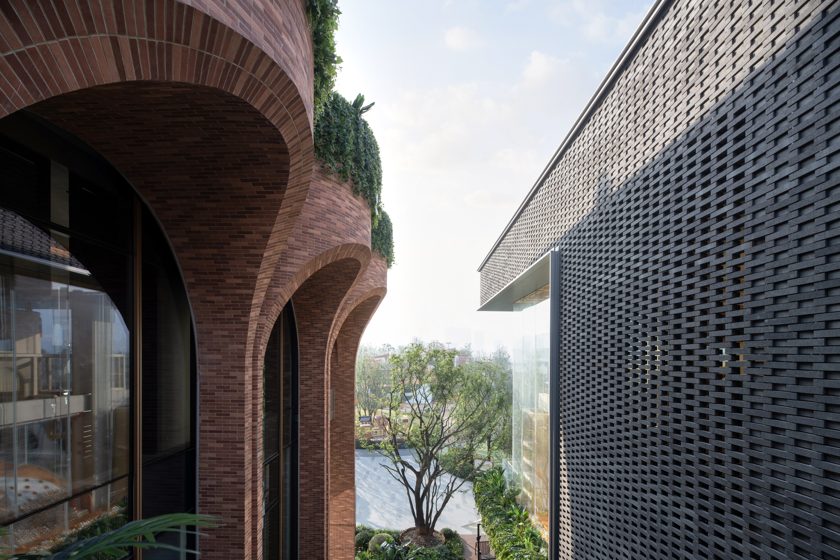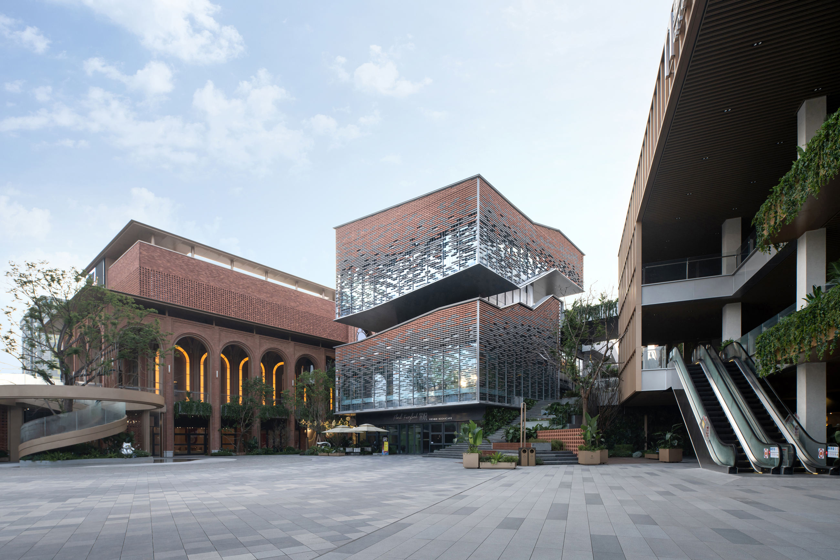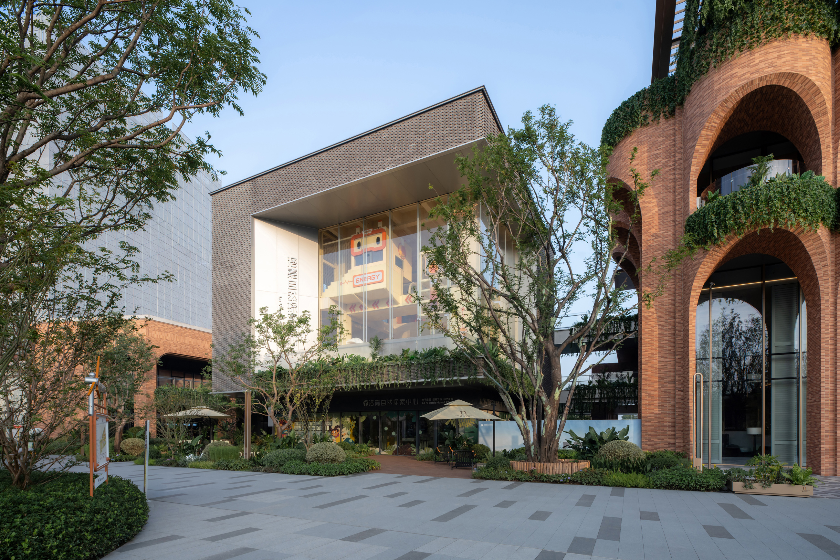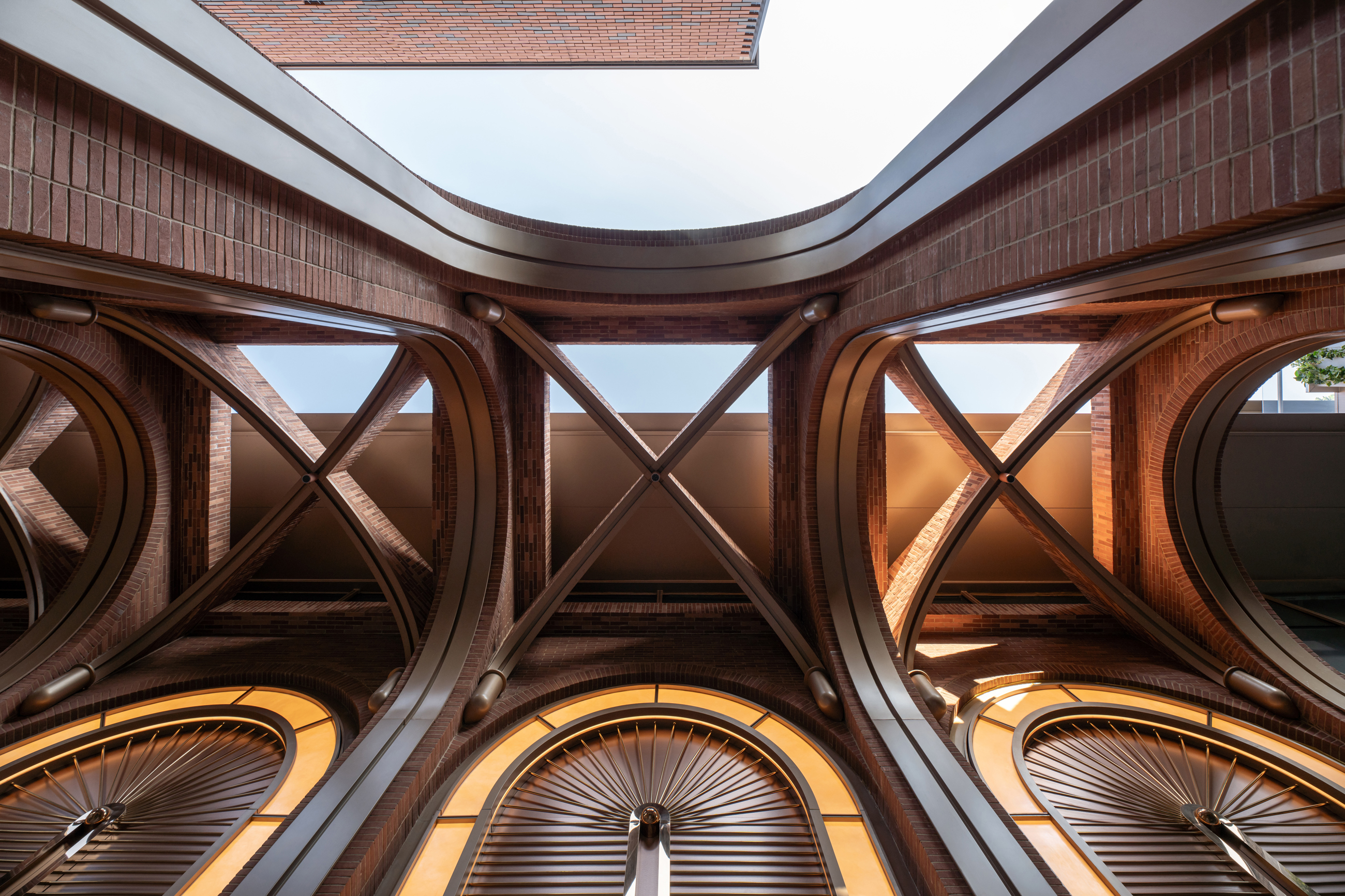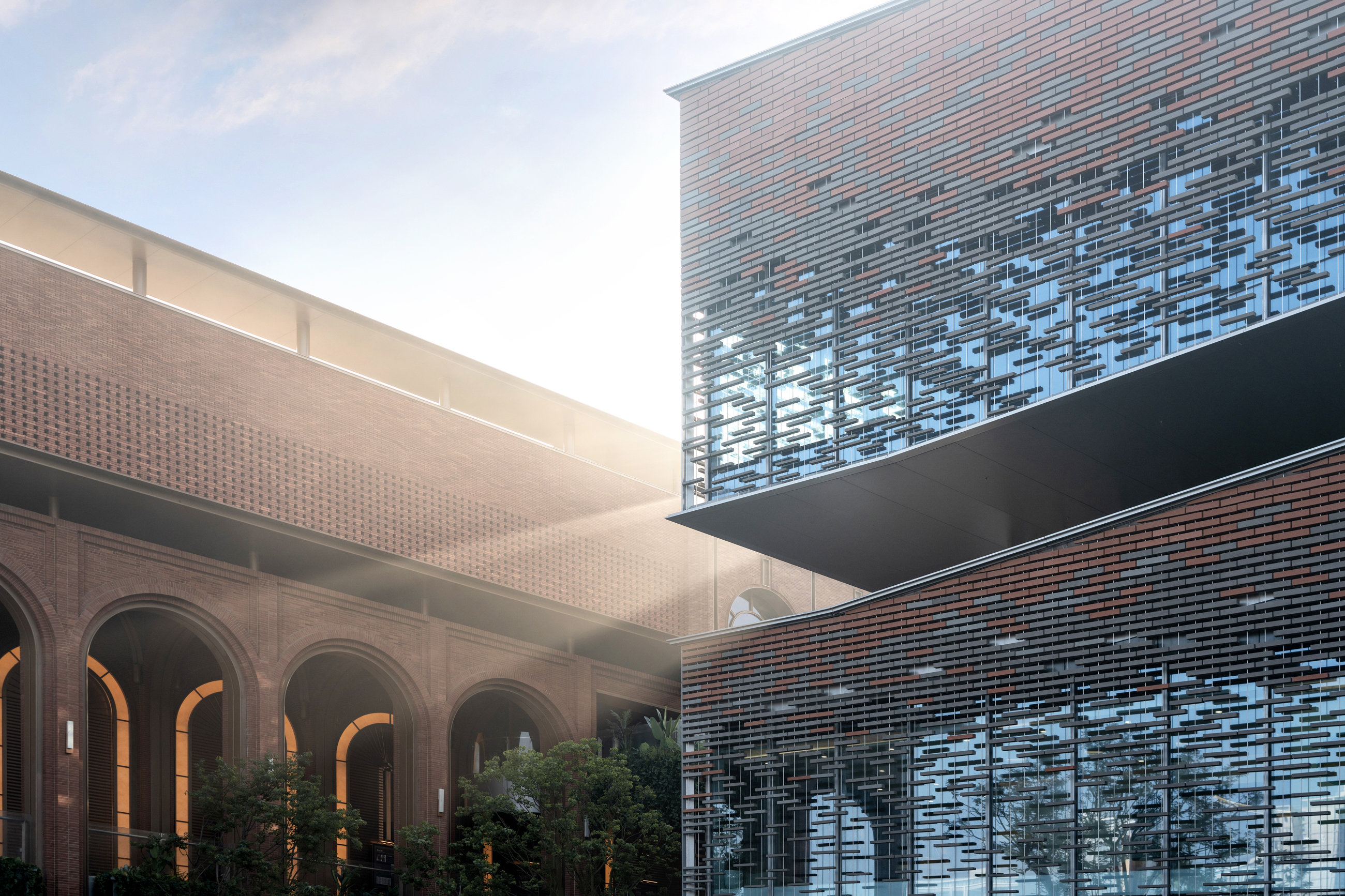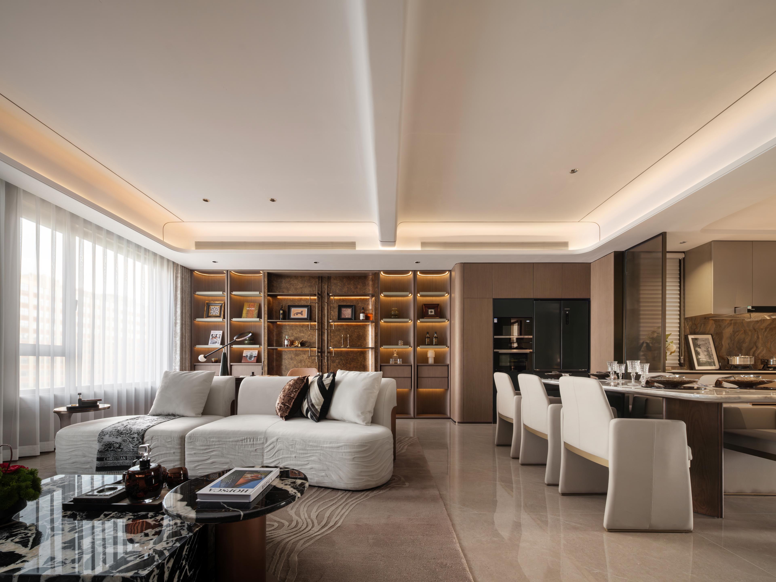
2025
Chongqing Hill Commercial District
Entrant Company
CPG Consultants (Shanghai) Co., Ltd
Category
Architectural Design - Retails, Shops, Department Stores & Mall
Client's Name
PowerChina Real Estate Group Ltd.
Country / Region
China
“Chongqing Hill - City of Inspiration” is located in Yubei District, Chongqing, adjacent to Wangjiazhuang Station on Metro Line 10. It is a pioneering residential community and commercial hub developed under the Transit-Oriented Development (TOD) model. The project site is connected to the depot of Metro Line 10 and will eventually have a direct link to the entrance of Metro Line 14. The project aims to create an integrated environment that combines transportation and commercial functions, serving as a central hub for the local community.
The project is based on the development of residential areas and the expansion of the subway system, so the entire complex was not built all at once. Instead, it has gradually grown and evolved like a plant as the surrounding functions have developed. Eventually, the entire project will become an important functional supplement to the residential clusters in the area and a core node of the subway system, connecting the city, the subway, and the residential areas, and integrating nature and artificiality.
It takes shape as a "three-dimensional garden block intimately connected with nature". Its architecture weaves together "vitality and culture", creating a "dialogue between tradition and modernity". Local design elements like "water channels and arches" are thoughtfully integrated, inspiring a "distinctive facade that translates water elements" into fluid lines and wave-like textures.
Architectule detail control is the key point. The arcade adopts the mold red brick collage process, supported by steel pipes, and sealed with aluminum plates and embedded with lamp grooves, forming a quaint and elegant spatial interface; The facade of the central bookstore adopts a double-layer skin, with a brick like metal decorative box on the outer skin, which is connected by a zipper. The facade frame is decorated with aluminum alloy extremely narrow profiles, which not only reduces the weight of the structure, but also highlights the construction aesthetics with exquisite detail design.
Credits
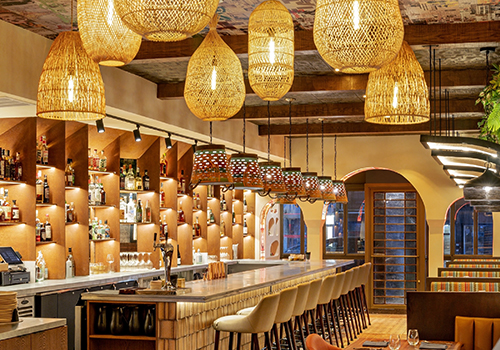
Entrant Company
Wid Chapman Architects
Category
Interior Design - Restaurants & Bars


Entrant Company
Mengyao Ye, Shen Tao, Pingnuo Wang
Category
Architectural Design - Villas


Entrant Company
BLUES
Category
Landscape Design - Residential Landscape

