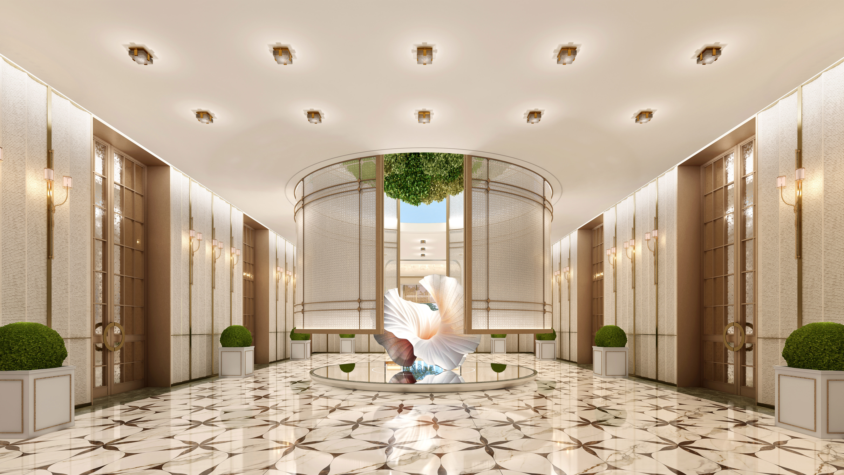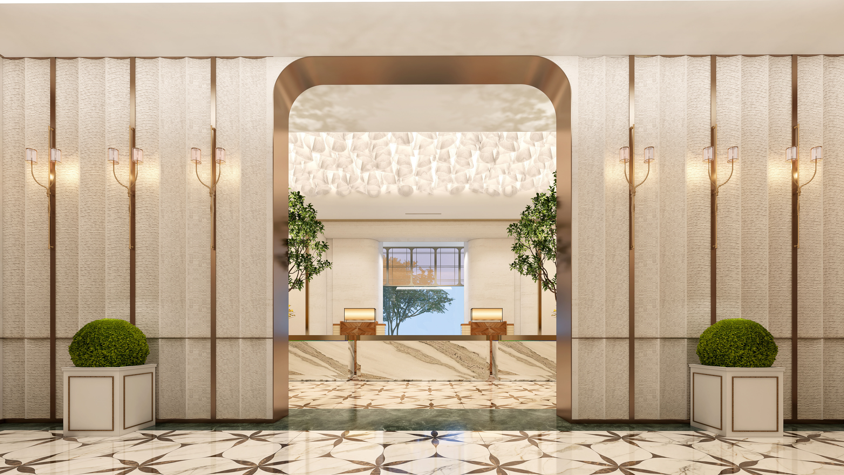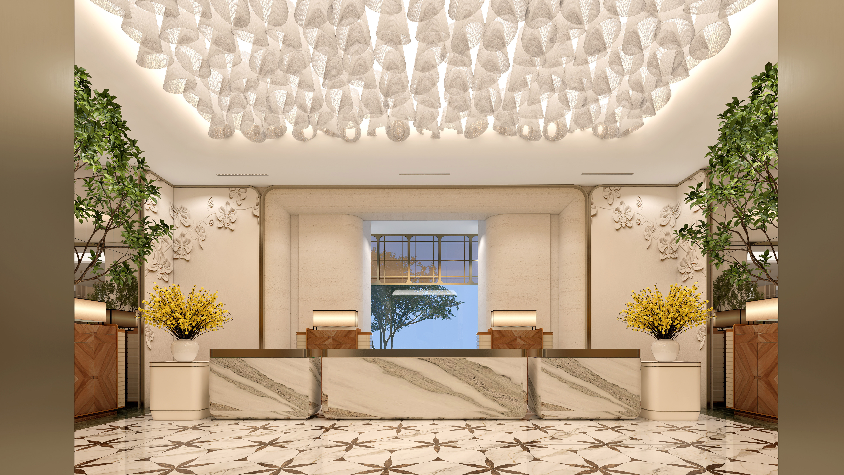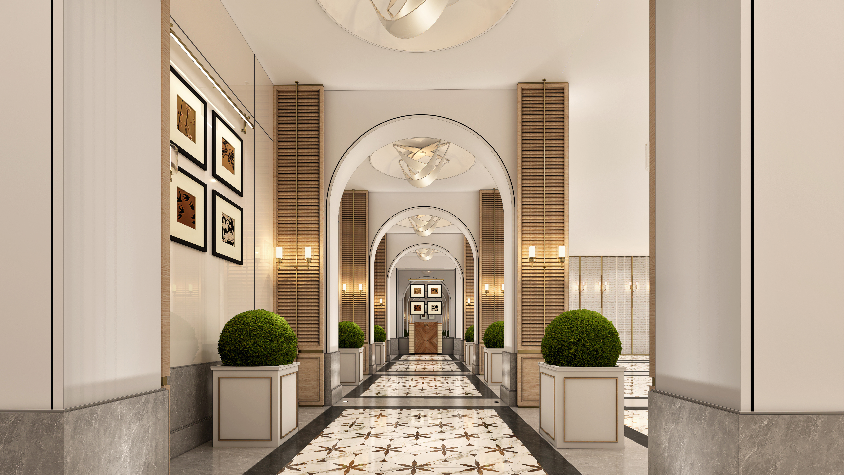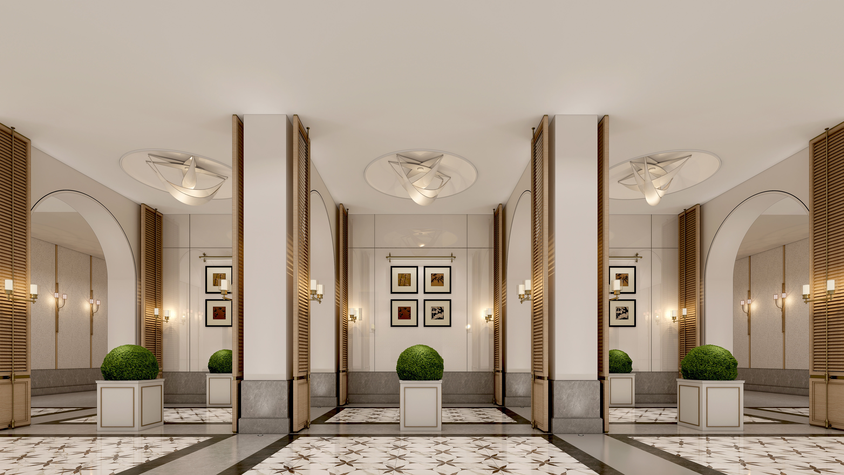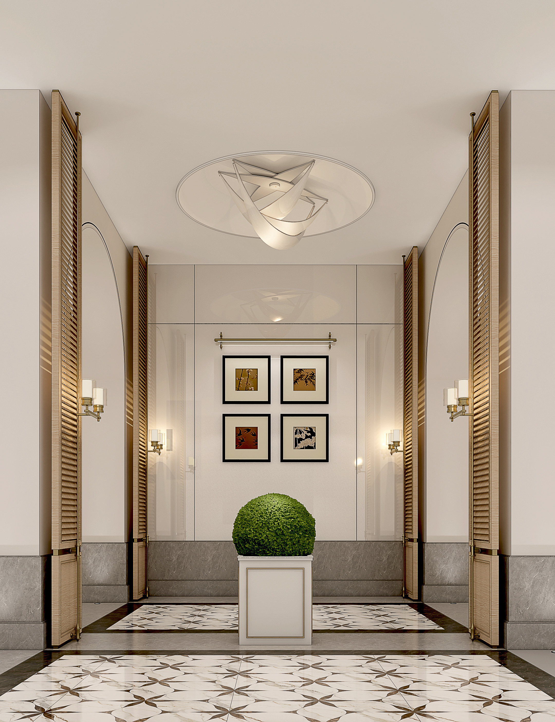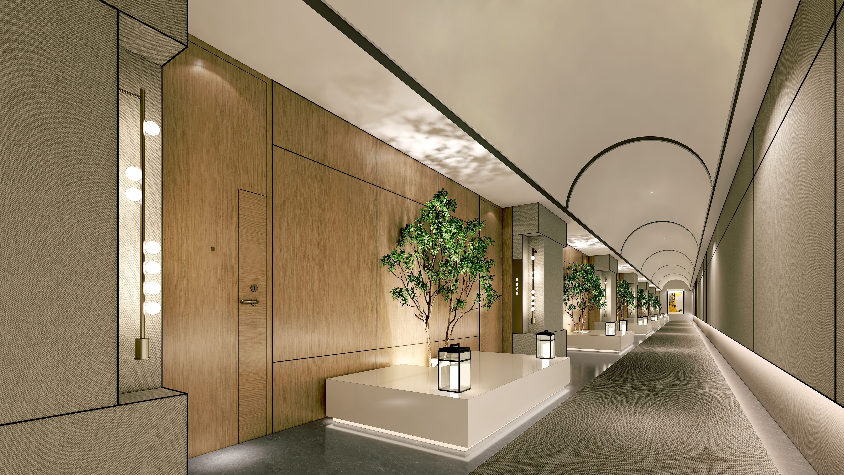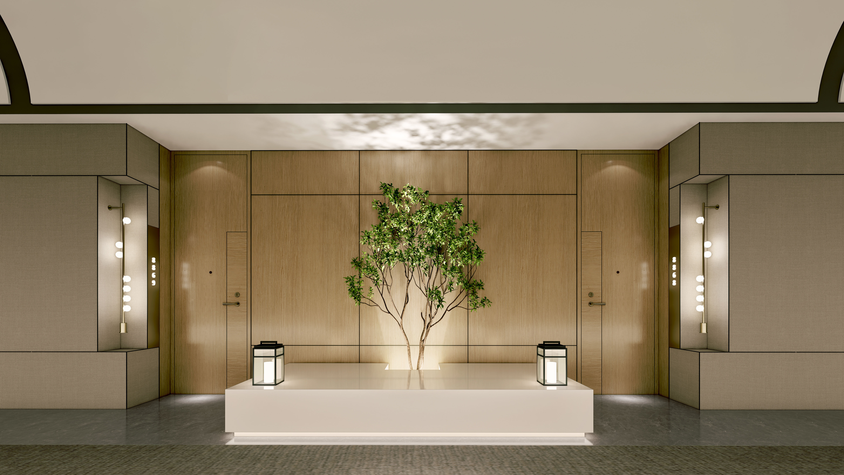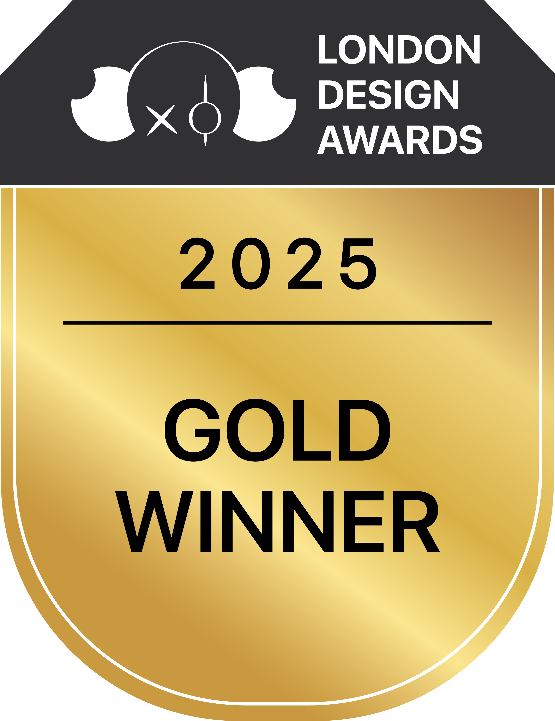
2025
Jiangcheng Hotel Design
Entrant Company
XU GONG
Category
Interior Design - Hotels & Resorts
Client's Name
Wuhan Branch of Beijing Shangchen International Space Design Co., Ltd.
Country / Region
China
Project Description
Located in the River City (Jiang cheng), the design takes flowing water patterns as its spatial framework and blooming floral installations as its visual anchor. By deconstructing the regional cultural DNA of Jiang cheng through contemporary design techniques, the space crafts a poetic dwelling experience where "entering the hall is akin to stepping into a painting." It achieves an immersive cultural journey, where "a new vista unfolds every few steps, each turn inspiring poetic contemplation," blending tradition with modernity to evoke a sensorial narrative of place and heritage.
The entrance hall features curved glass panels that form a canyon fissure shape. A modular hanging greenery system is integrated at the top to simulate the ecological depth of a natural canyon. At the base, a circular water feature with white floral carvings rotates slowly with the mist, creating an eternal snapshot of the river city's charm and vitality. The side walls are adorned with stone bas-relief craftsmanship that depicts the rhythmic flow of water over a century of hydrological changes in the Han River. The floor is paved with marble inlays that abstractly reinterpret the proportions of the city's flower through deconstruction and recombination.The hotel reception area features a centrally symmetrical layout. The ceiling is adorned with an art installation that outlines the subtle blossoming of a flower. The main body of the reception desk is crafted from natural stone, with its natural mountainous texture creating a striking contrast against the transparent floor-to-ceiling glass curtain wall behind, subtly integrating the outdoor scenery into the indoor space. Symmetrically arranged perforated carved partitions on both sides extend the central axis sequence, complemented by mirrored side walls that enhance the spatial depth through light reflection, creating a reception atmosphere that combines modern aesthetics.
The public corridor features a three-stage progressive arch design that softens the horizontal beams on the ceiling, creating a sense of neoclassical order with its graceful curves. A custom chandelier inspired by sailboats hangs from the ceiling, engaging in a temporal dialogue with the historical memory of the river city's "thousand sails setting sail."
Credits
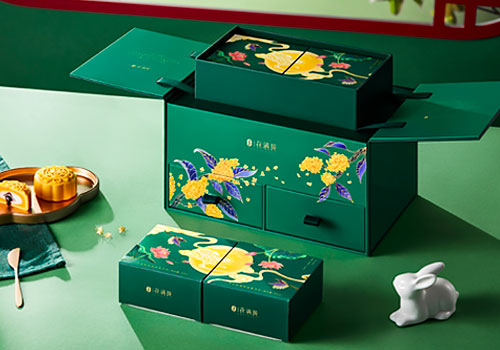
Entrant Company
Zhongshan Ample Health Retail Co., Ltd.
Category
Packaging Design - package design

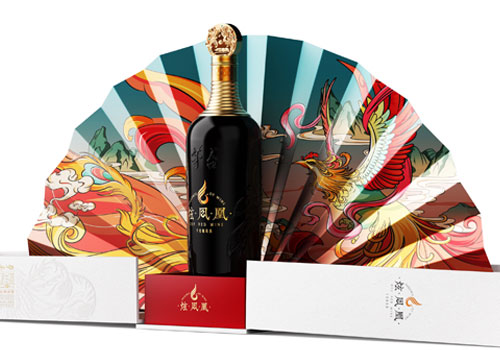
Entrant Company
SHENZHEN OYMAY INDUSTRIAL CO.,LTD
Category
Packaging Design - Wine, Beer & Liquor

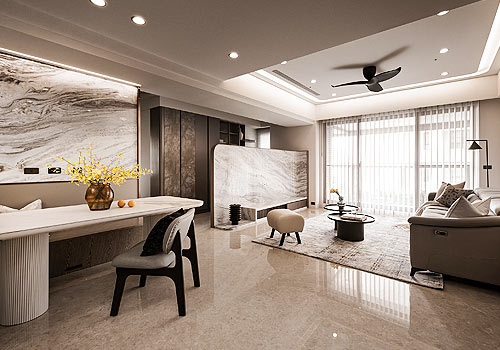
Entrant Company
ENJOY LIFE INTERIOR DESIGN
Category
Interior Design - Residential

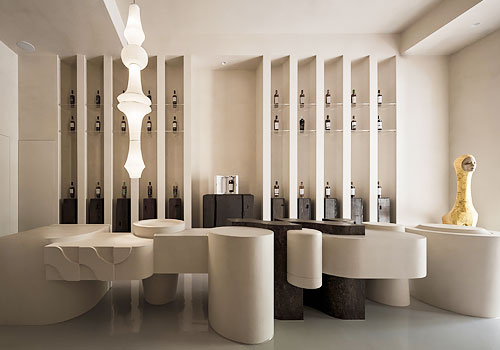
Entrant Company
WEIWU Interior Design Ltd.
Category
Interior Design - Commercial

