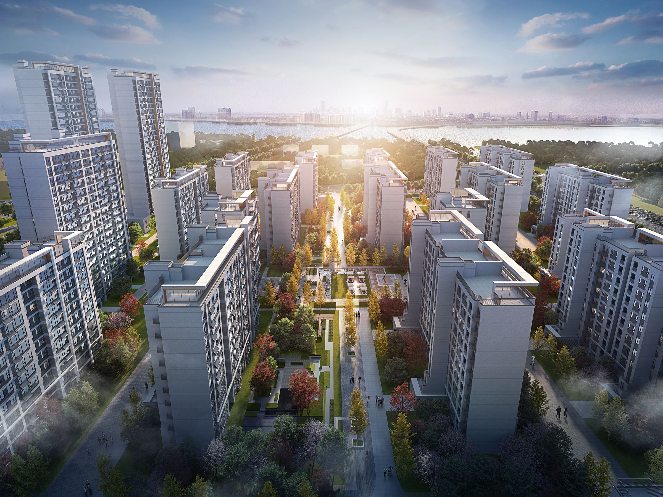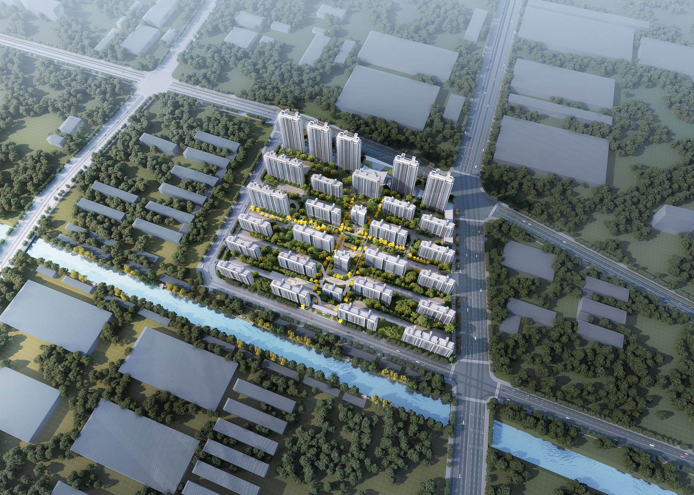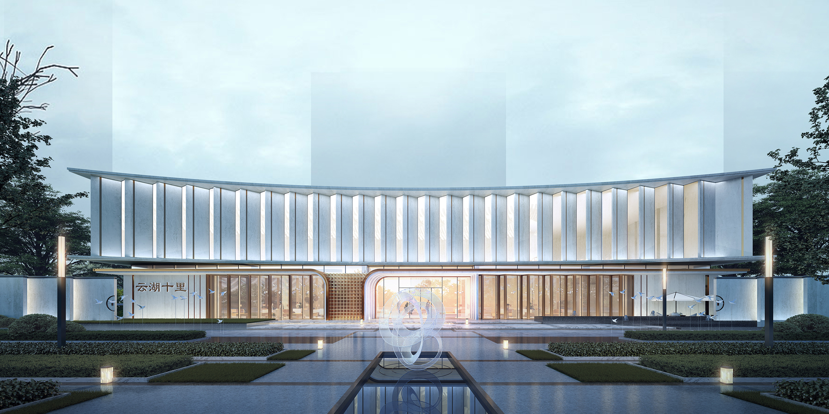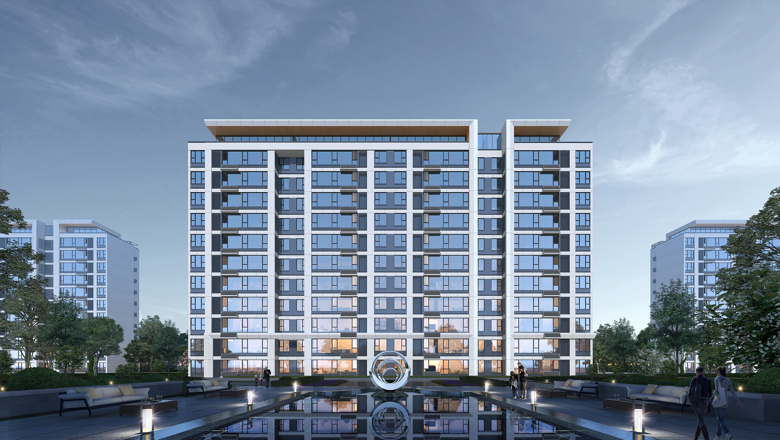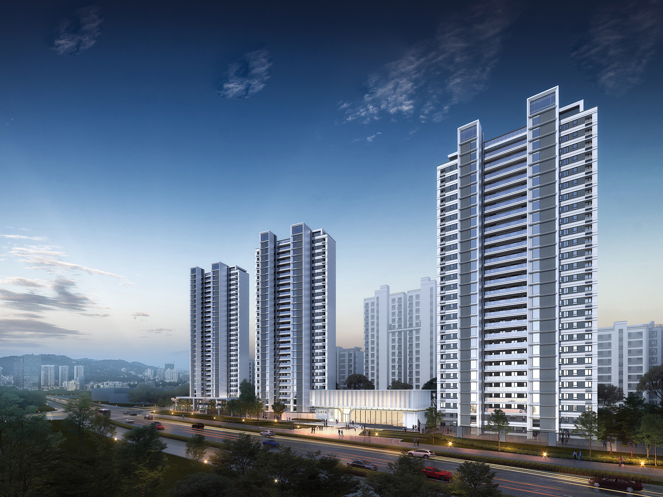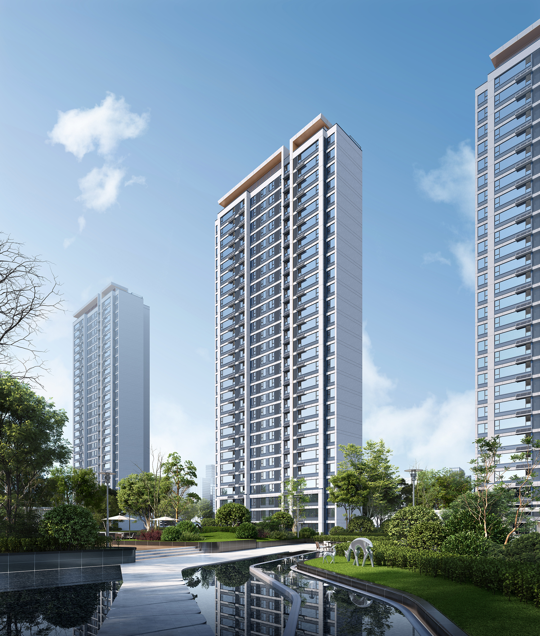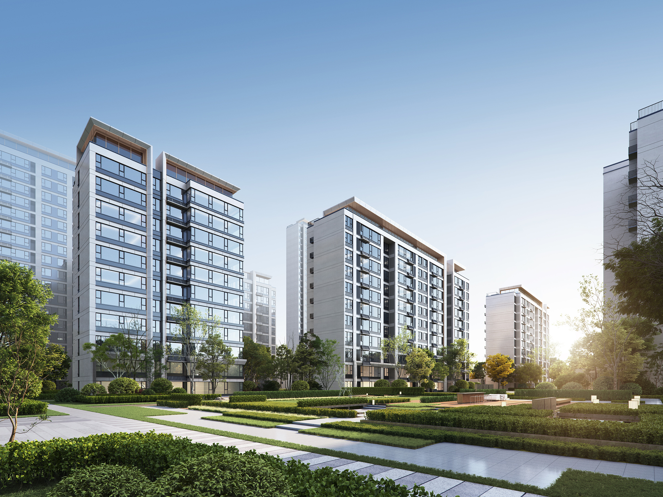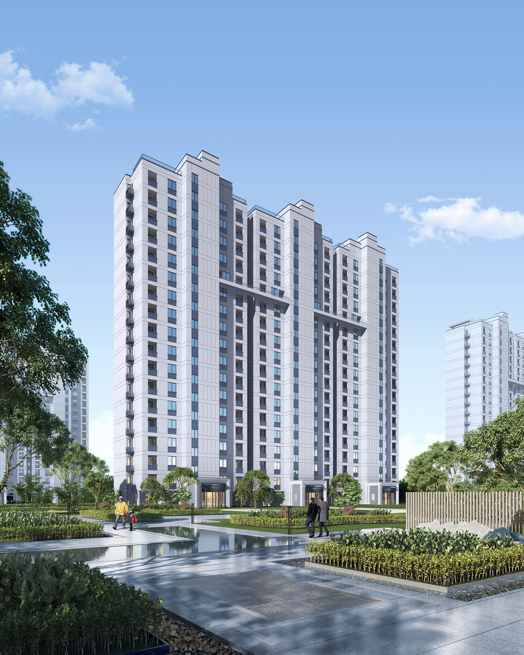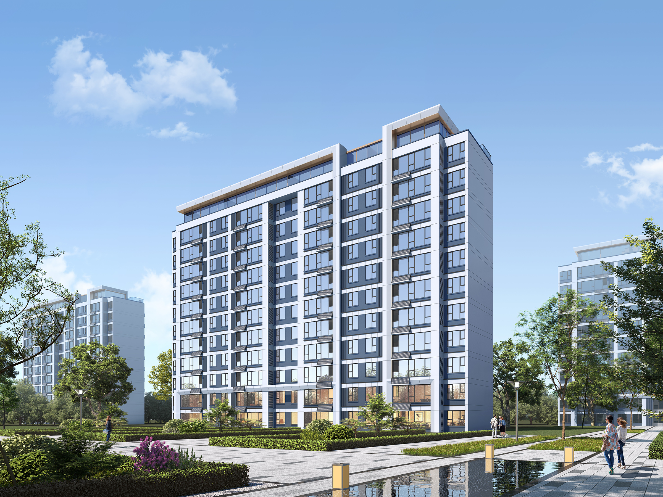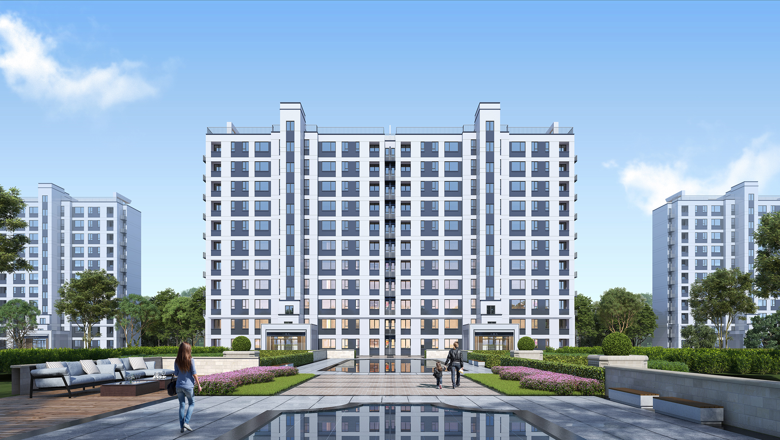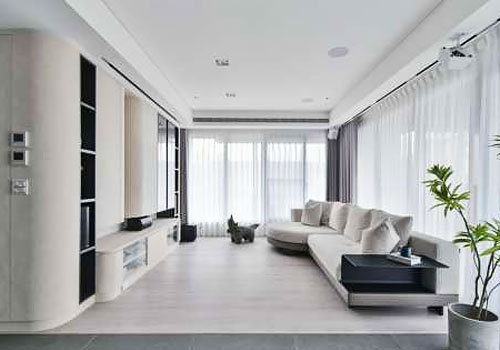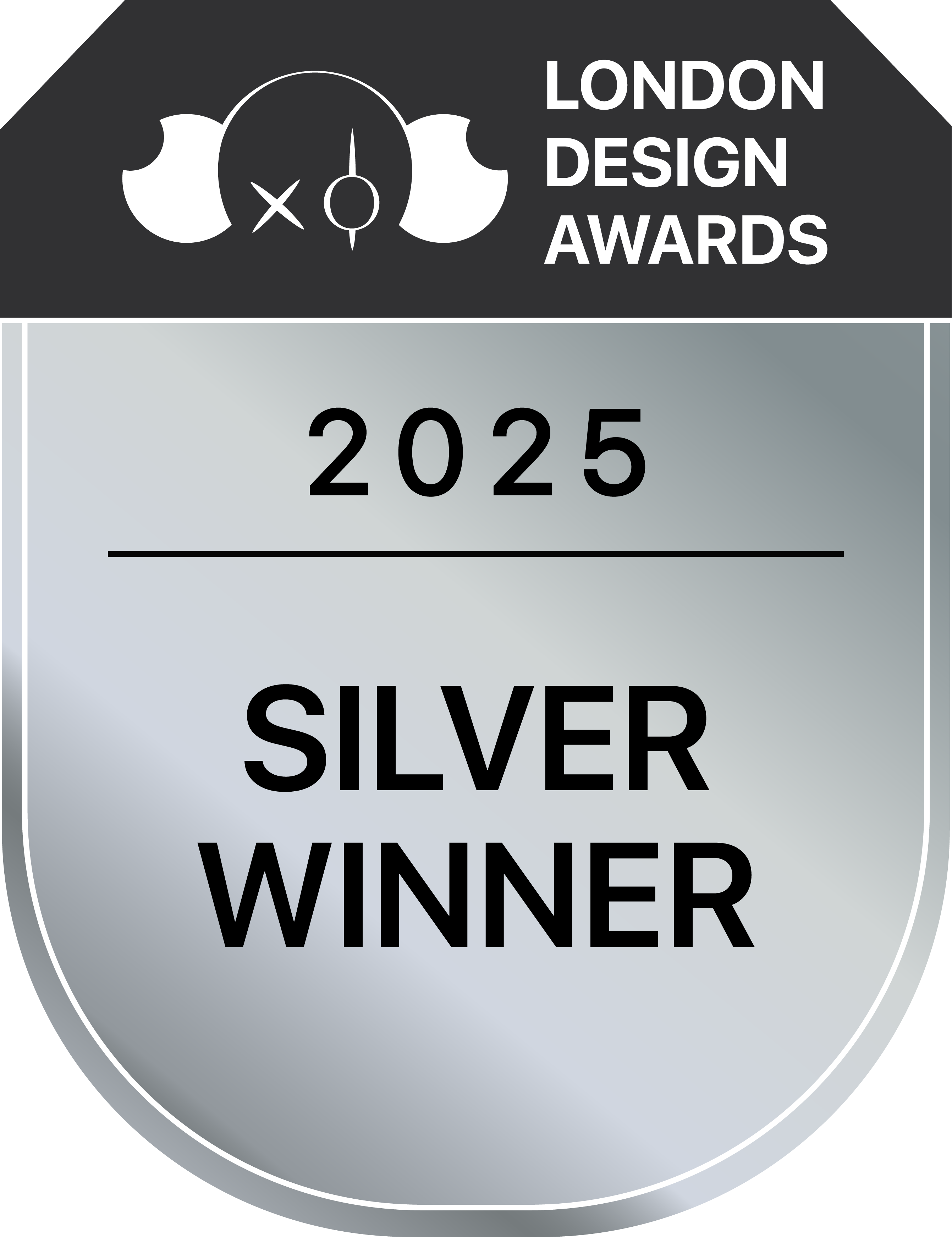
2025
MILES OF LAKES AND CLOUDS
Entrant Company
Dezhou Financial Development Group
Category
Architectural Design - Residential
Client's Name
Country / Region
China
Dezhou, historically known as the “Gateway to the Capital and Nexus of Nine Provinces,” plays host to this project in its Eastern Development Zone. Centered around a century-old locust tree, the design integrates waterways and spatial narratives to unfold three thematic landscapes: Clouds Over Dezhou, Lakes Mirroring the Grove, and A Mile of Serene Living. Abstract motifs of clouds and water inspire a modern forest-dwelling experience, where architecture and nature engage in poetic dialogue. The demonstration zone’s architectural facade draws from cloud imagery, with eaves shaped like fluid, soaring curves, reflecting freedom and grace. The secondary cladding references traditional bamboo scrolls—its symmetrical, outward-extending panels evoke a ceremonial scroll, enhancing the entrance plaza’s sense of ritual. Together, these elements evoke the elegance of The Record of Yueyang Tower, blending classical Chinese aesthetics with modern sensibilities. Unlike typical real estate projects focused solely on sales, this development aims to enrich the city and its residents. Its design incorporates sunken courtyards, bringing light and ventilation to underground spaces housing an urban library, fitness center, and recreational lounge. Sustainability features include a breathable curtain wall, northeast-facing second-floor windows to reduce winter wind impact, and a solar-powered energy system supporting low-carbon living. Strategically positioned 30 meters from a major road, the building is buffered by landscaped green spaces and a public plaza, mitigating noise while enhancing the urban streetscape. Structurally, it merges the facade with load-bearing systems to create open, column-free interiors. The lightweight roof, made from high-performance aluminum panels, balances aesthetics with structural efficiency. Facing late-stage budget constraints, the team streamlined intricate wood lattice designs using mirrored panels to preserve visual depth cost-effectively. Initially designed as an urban exhibition space, the project now transitions seamlessly into a community management center through adaptive reuse, requiring no demolition. With prefabricated curtain walls and low-dust construction methods, it exceeds China’s Green Building Standards and represents a forward-thinking, socially responsible model for urban development.
Credits

Entrant Company
Hangzhou Jiayou E-commerce Co., Ltd.
Category
Product Design - Accessories

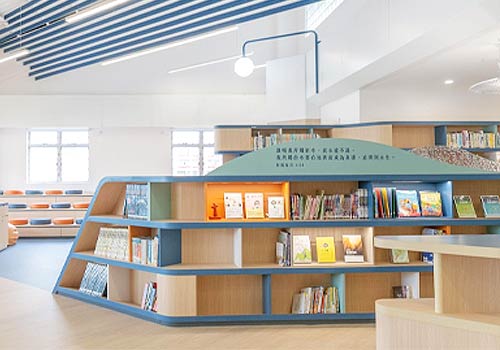
Entrant Company
Design Action
Category
Interior Design - Institutional / Educational

