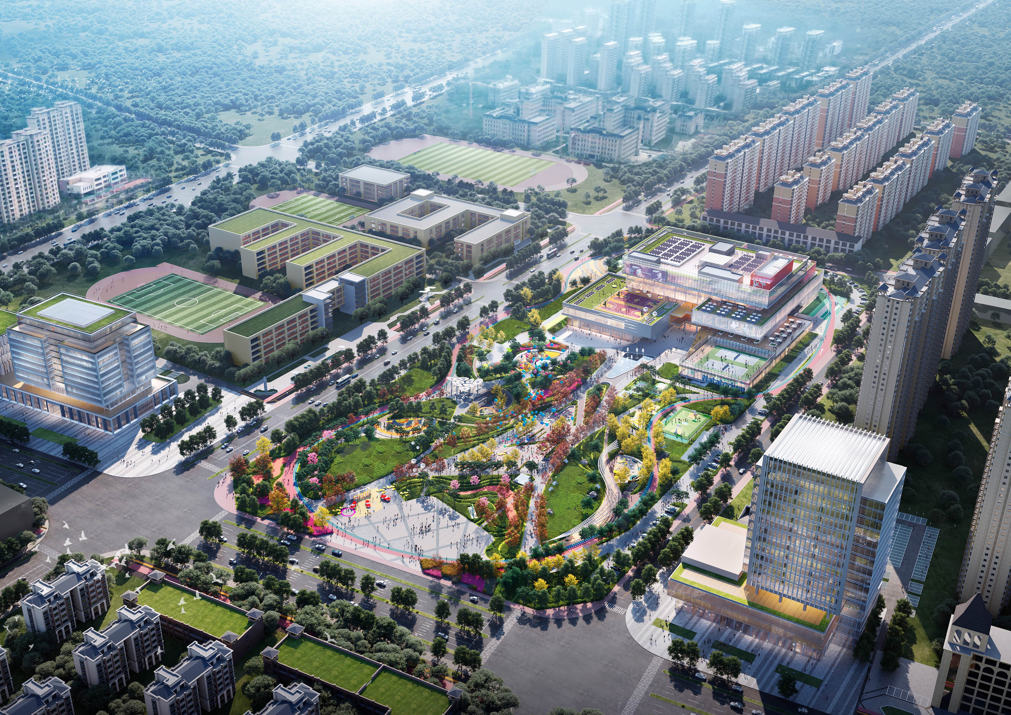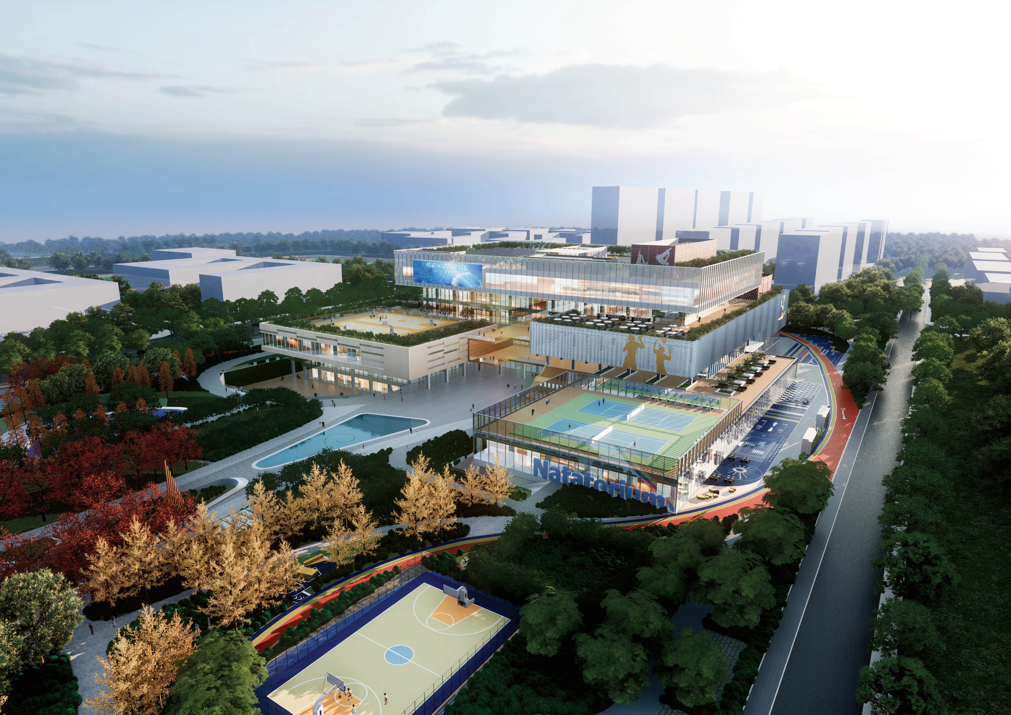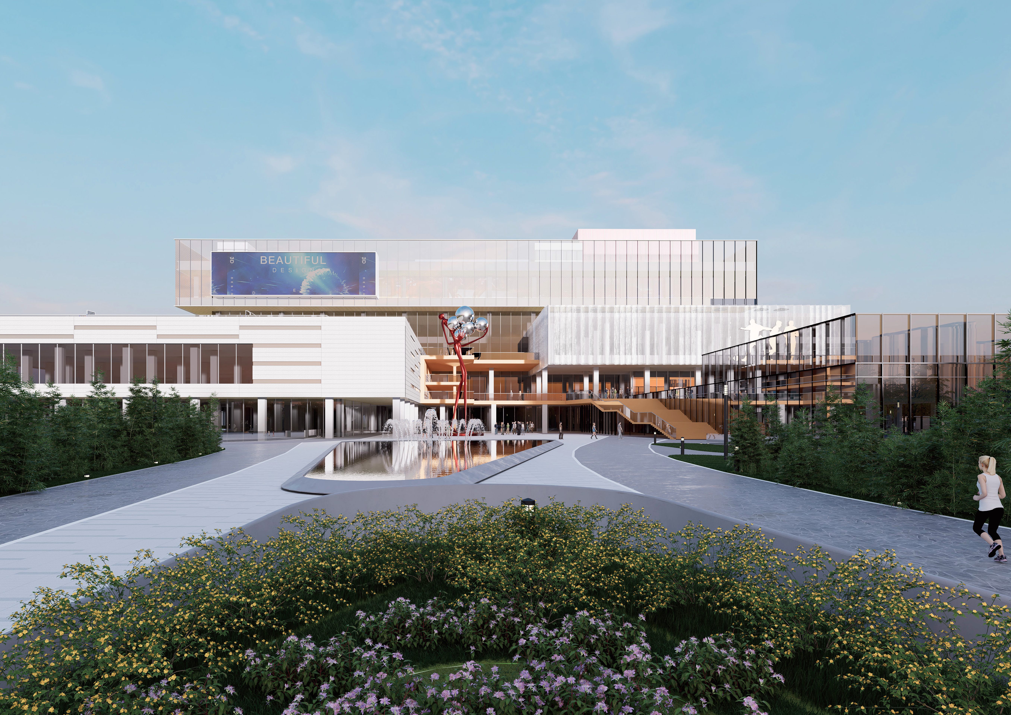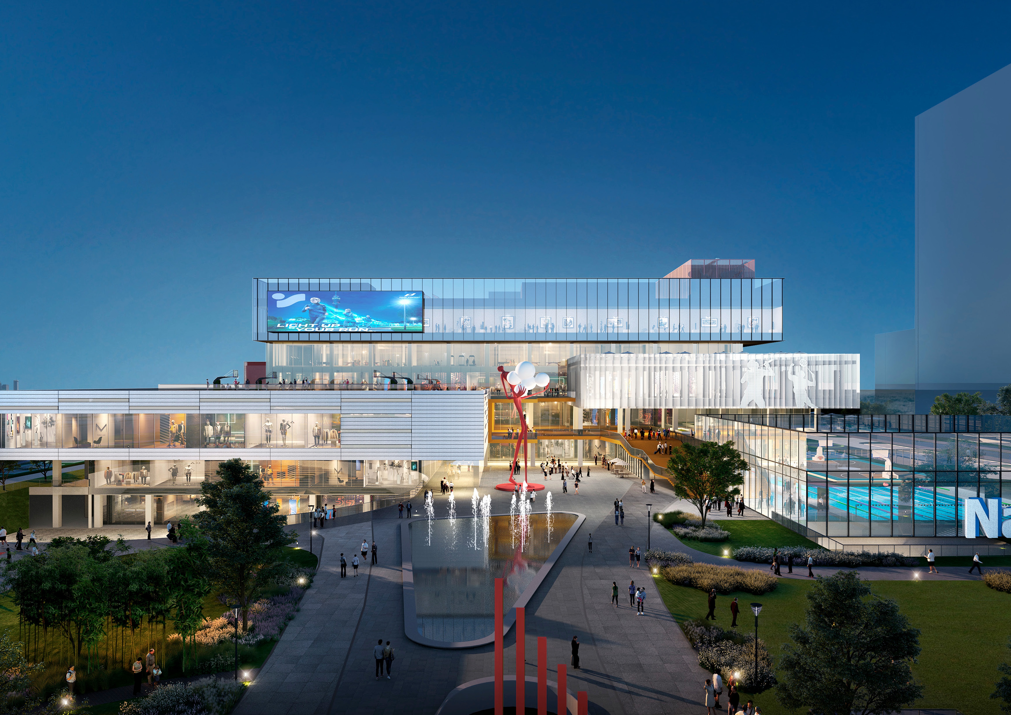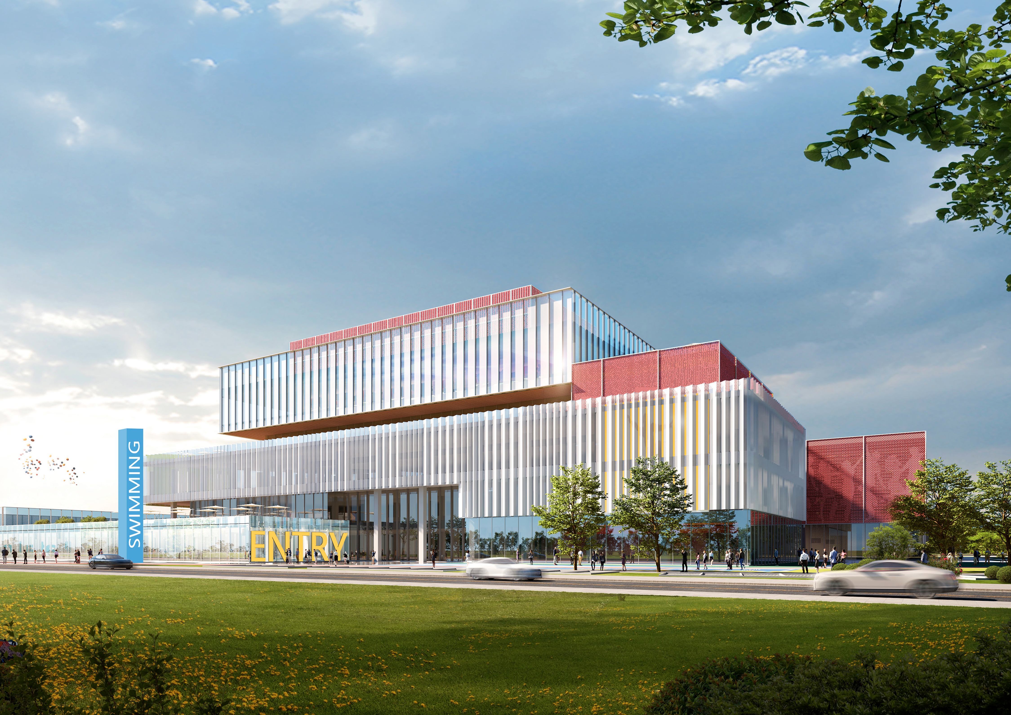
2025
Jibei New City Sports Complex
Entrant Company
Urban Creation Design (UCD) International Co., Ltd.
Category
Architectural Design - Sports & Recreation
Client's Name
Jining Rencheng Education Development Co., Ltd.
Country / Region
China
The project in Jinan is a visionary urban development that seamlessly integrates sports, recreation, and wellness into a vibrant community hub. With a focus on providing accessible and diverse fitness experiences, the design creates a dynamic space that serves both daily activities and special events. This project represents a new standard in urban sports complexes, blending cutting-edge architecture with functionality and sustainability.
The design concept revolves around the idea of interaction and fluidity between spaces, creating an engaging environment for both active participation and relaxation. The All-People Fitness Center, which includes facilities such as swimming pools, ice hockey rinks, badminton courts, and an esports arena, is strategically placed along the eastern edge of the site. Its large, open spaces along the street enhance the building's visibility and architectural identity, contributing to the creation of a lively and inviting atmosphere.
One of the standout features of the project is its integration of indoor and outdoor spaces. Platforms across different building levels connect to the outdoor activity areas, fostering a harmonious relationship between the architecture and the surrounding environment. This design approach ensures that the entire complex remains interconnected and vibrant, encouraging continuous movement and interaction.
The building's architectural style reflects dynamic motion, with the ice hockey arena’s floating design symbolizing energy and activity. The use of modern materials such as perforated aluminum panels and polycarbonate sheeting gives the structure a contemporary feel, while still retaining a connection to traditional sports architecture. This unique combination creates a commercial and sports-focused atmosphere, making the complex a popular destination for the local community.
Sustainability is deeply embedded in the design, with green roofs, energy-efficient systems, and flexible spaces for various activities. These elements are combined with low-carbon technologies, ensuring that the building is both environmentally friendly and adaptable to future needs. The project is designed to support long-term operation, offering a space where fitness, leisure, and community activities can thrive in a sustainable and vibrant environment.
Through thoughtful design and innovative use of space, the design sets a new standard for urban sports complexes and offers a valuable asset to the people of Jinan.
Credits

Entrant Company
Shenzhen Tecno Technology Co., Ltd.
Category
Product Design - Digital & Electronic Devices

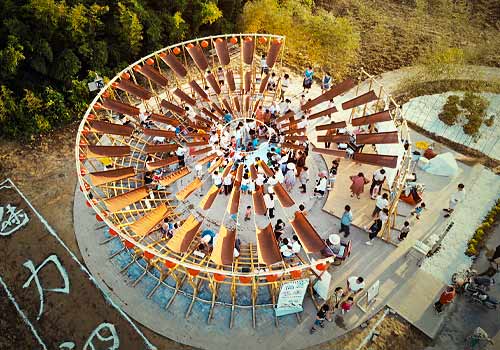
Entrant Company
STUDIO WE- Yutao Chen & Yiwen Gu
Category
Architectural Design - Rural Design


Entrant Company
HP Inc.
Category
Product Design - AI-Integrated Devices

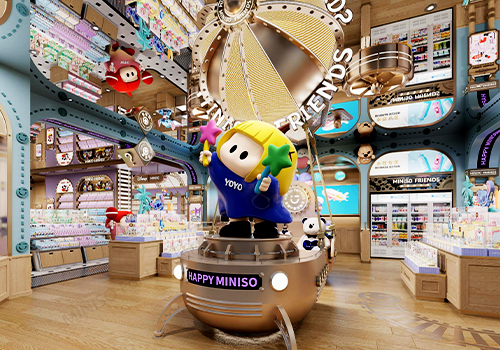
Entrant Company
MINISO
Category
Interior Design - Retails, Shops, Department Stores & Mall

