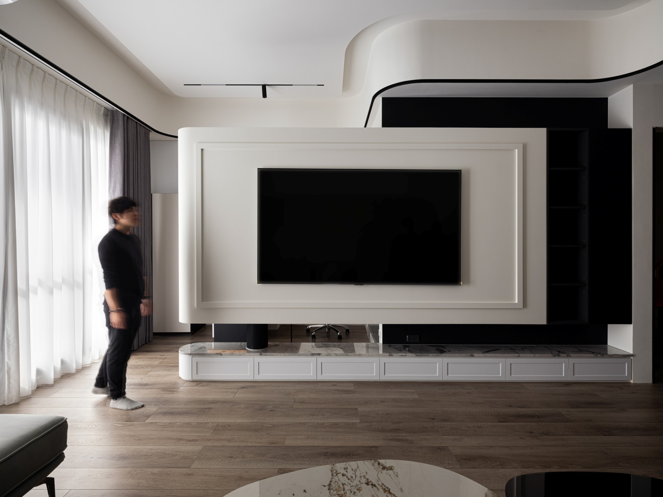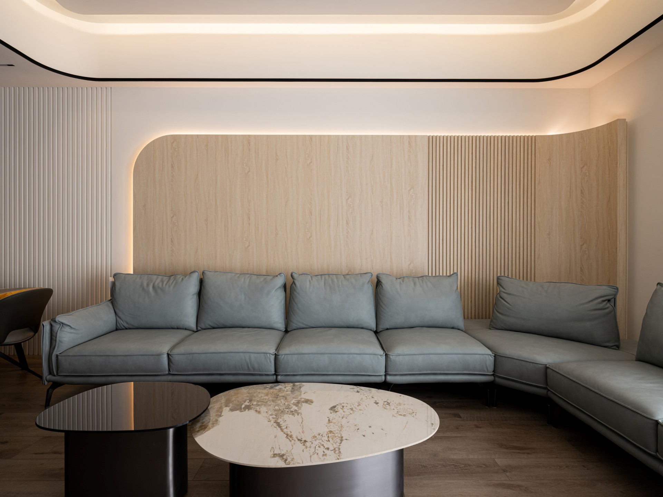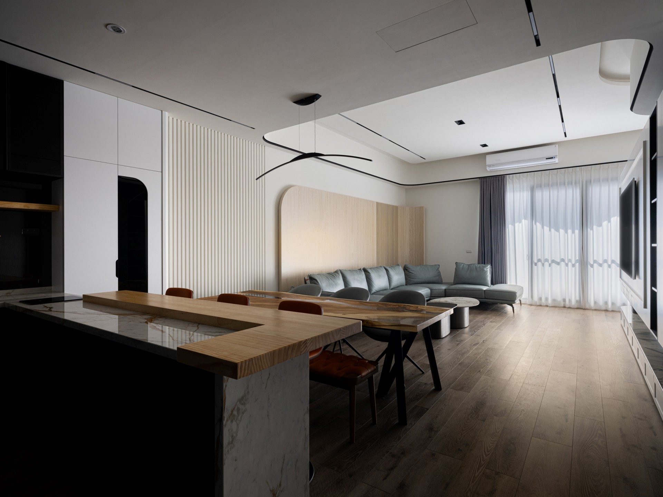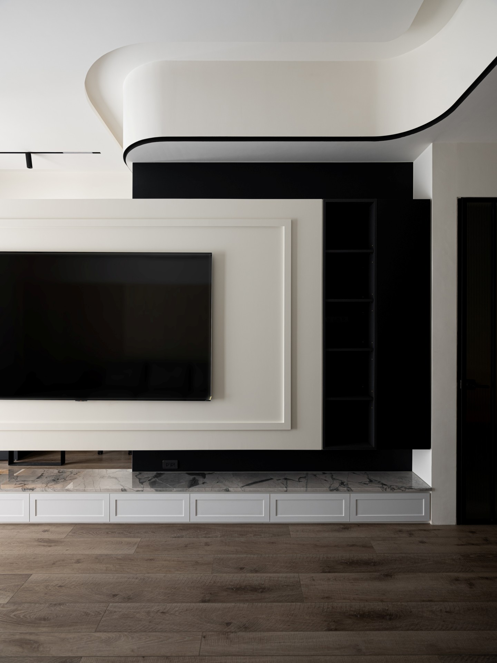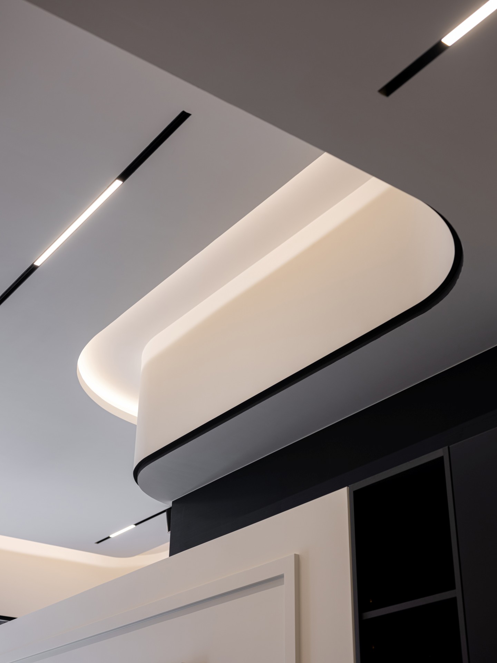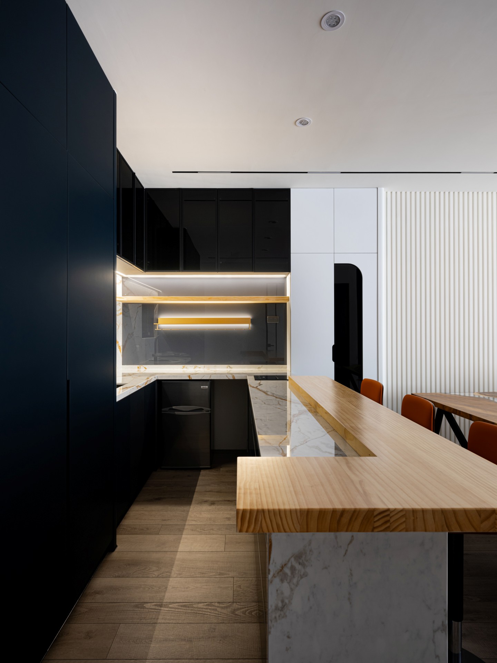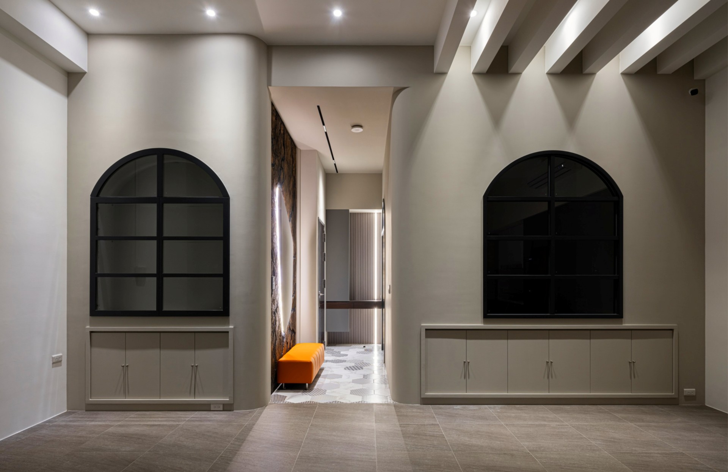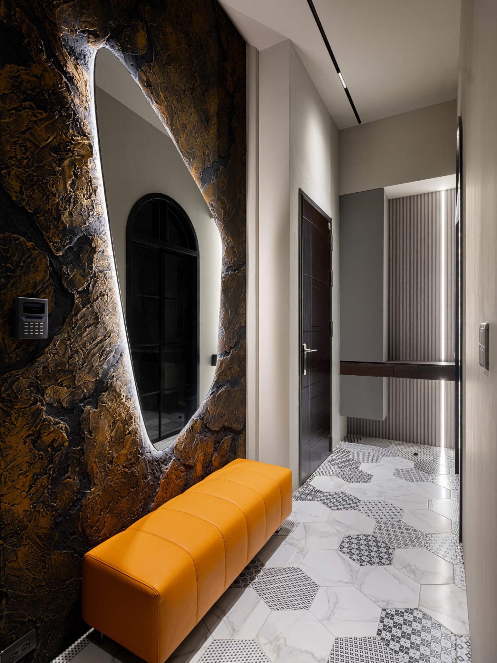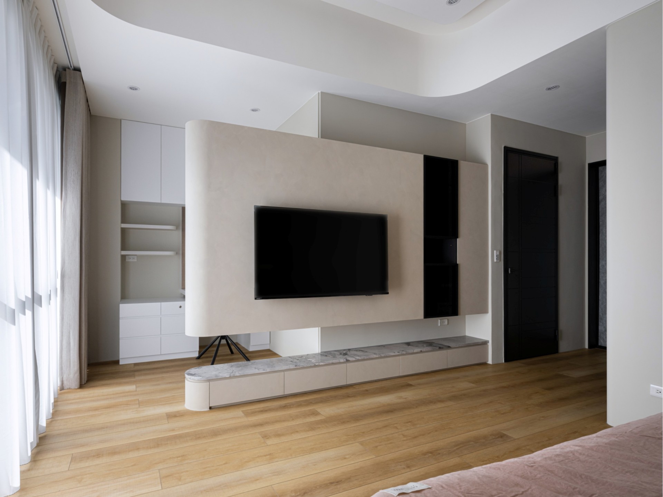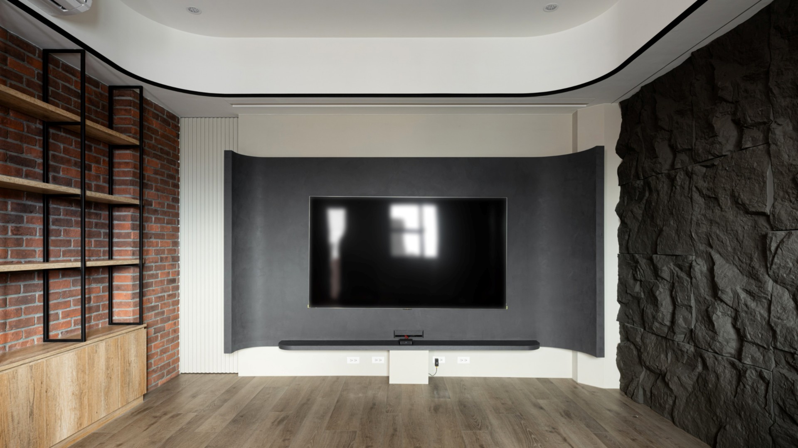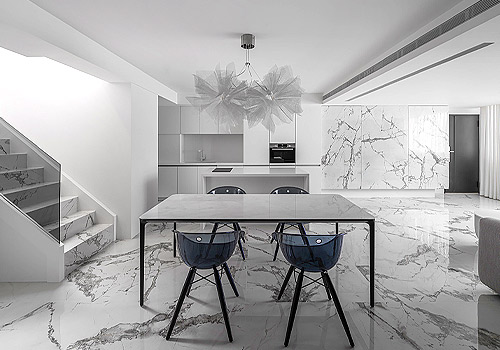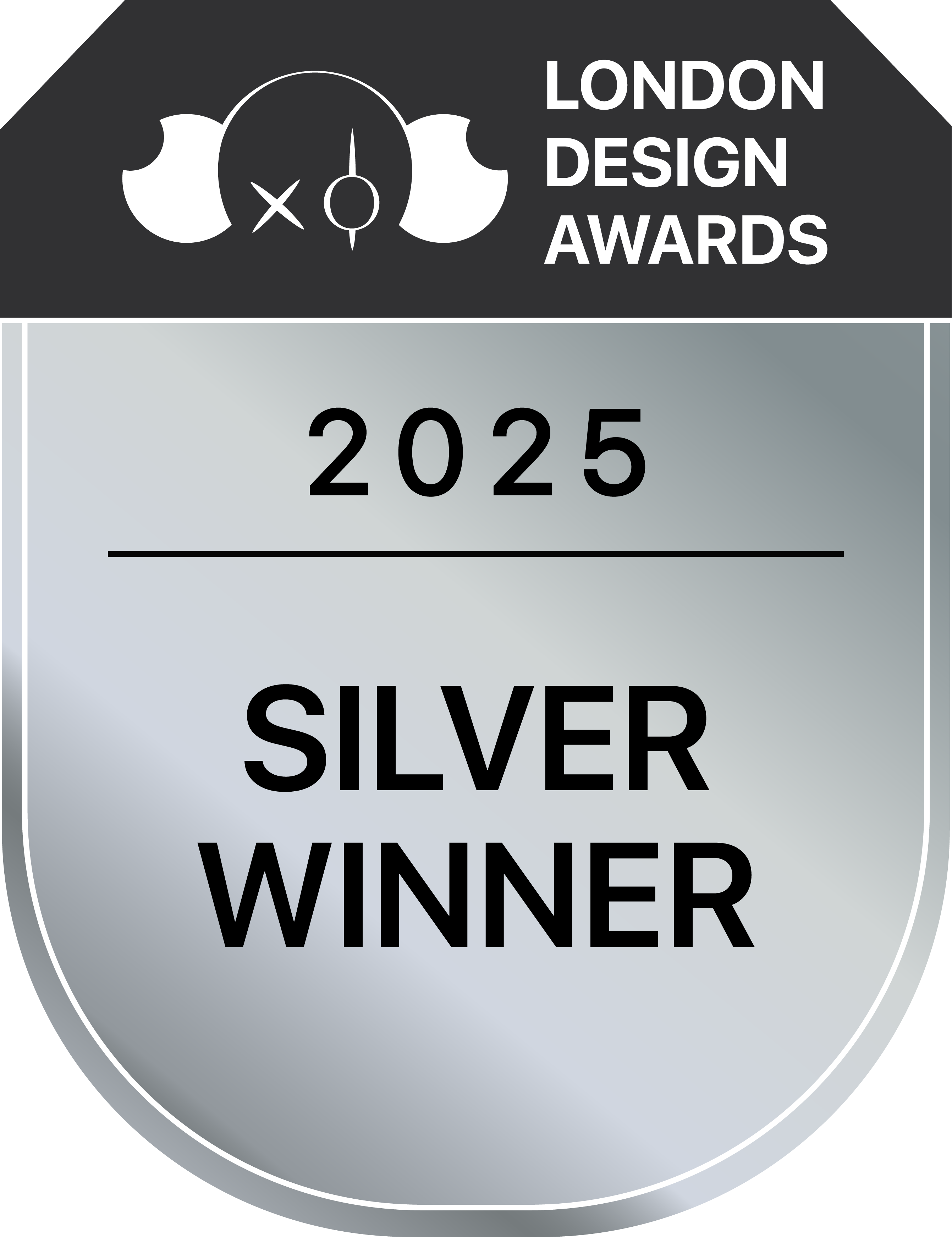
2025
The Realm of Harmony Between Strength and Softness
Entrant Company
BODE DESIGN
Category
Interior Design - Residential
Client's Name
Country / Region
Taiwan
This six-story residence unfolds a functional layout tailored to the residents’ needs, with vertically integrated circulation optimizing the spatial flow across each level. The warmth of wood and the boldness of stone lay the groundwork for a restrained visual tension. Curved forms and gentle contours weave through the space, shaping an interior that balances softness and strength with a sense of rhythmic flow. A semi-open layout paired with translucent glass panels guides the eye inward, expanding the sense of depth and crafting a luminous, contemplative space.
The garage unfolds with a symmetrical composition, anchored by twin arched windows that serve as striking visual focal points. Sightlines are gently guided along curved walls and LED strip lights on the ceiling, orchestrating a graceful prelude to welcome residents home. Along the corridor, rugged stone textures meet irregular mirrored surfaces, imbuing the space with personality and character.
The second floor serves as the heart of the home — a public realm designed to foster connection. A floating TV wall allows natural light to flow freely, while the interplay of clean lines and soft curves adds depth and refinement to the space. Behind the sofa, a composition of warm wood tones and latticework balances the cooler palette of the wall, casting a gentle radiance through layers of soft, diffused light. In the dining and kitchen area, a half-height bar subtly defines boundaries while encouraging interaction, and fostering connection and conversation. Simple textures meet golden stone veining, quietly setting the stage for a poetic dining experience where nature and culture gracefully converge.
The calming presence of wood continues into the master bedroom, where the headboard wall integrates storage with recessed display niches, breaking up the surface and reducing visual weight through subtle layers. A multifunctional corner reveals a bold personality as contrasting materials meet. Time-worn red bricks anchor the space with rustic textures, set against stone with rugged grains. Nearby, the TV wall unfolds in a graceful arc, softening the space while achieving balance in a composition.
Credits

Entrant Company
Module Lab Architectural Ltd
Category
Interior Design - Office

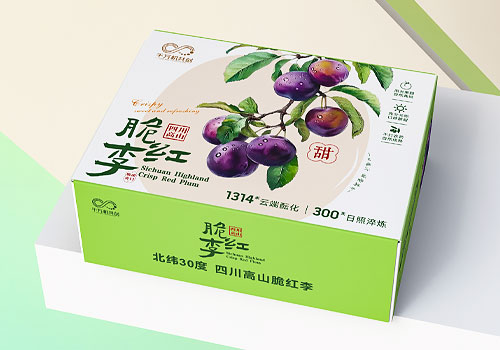
Entrant Company
Sichuan Qianwanji Shuzhi Technology Group Co., Ltd.
Category
Packaging Design - Fresh Food

