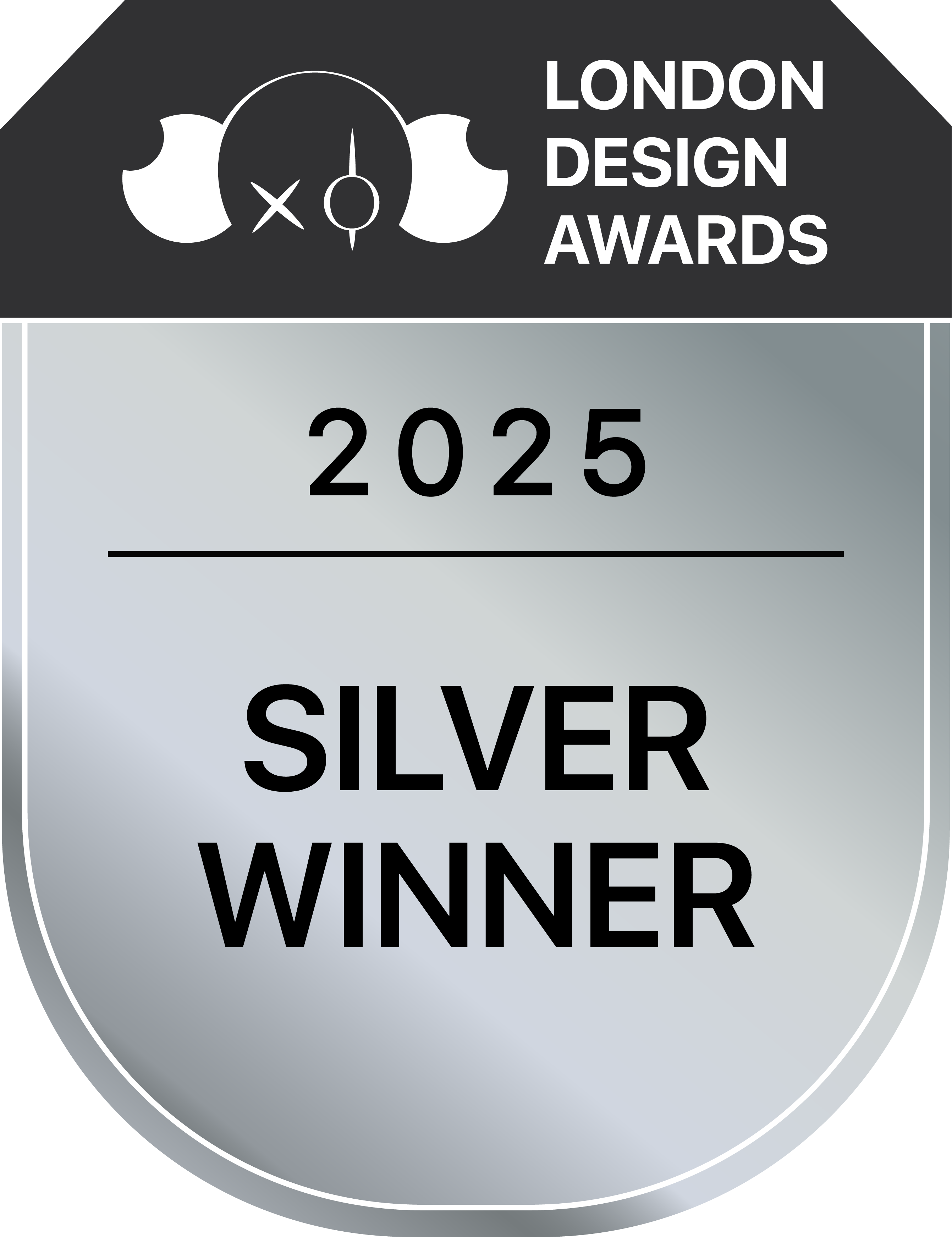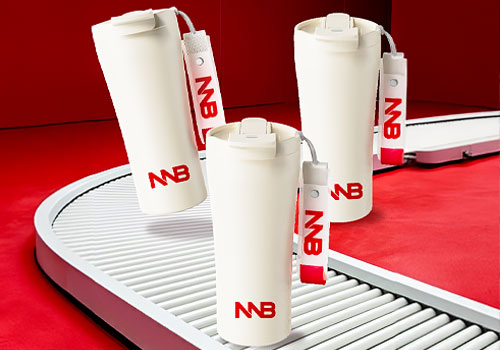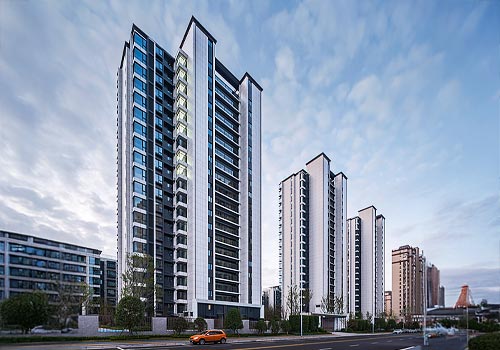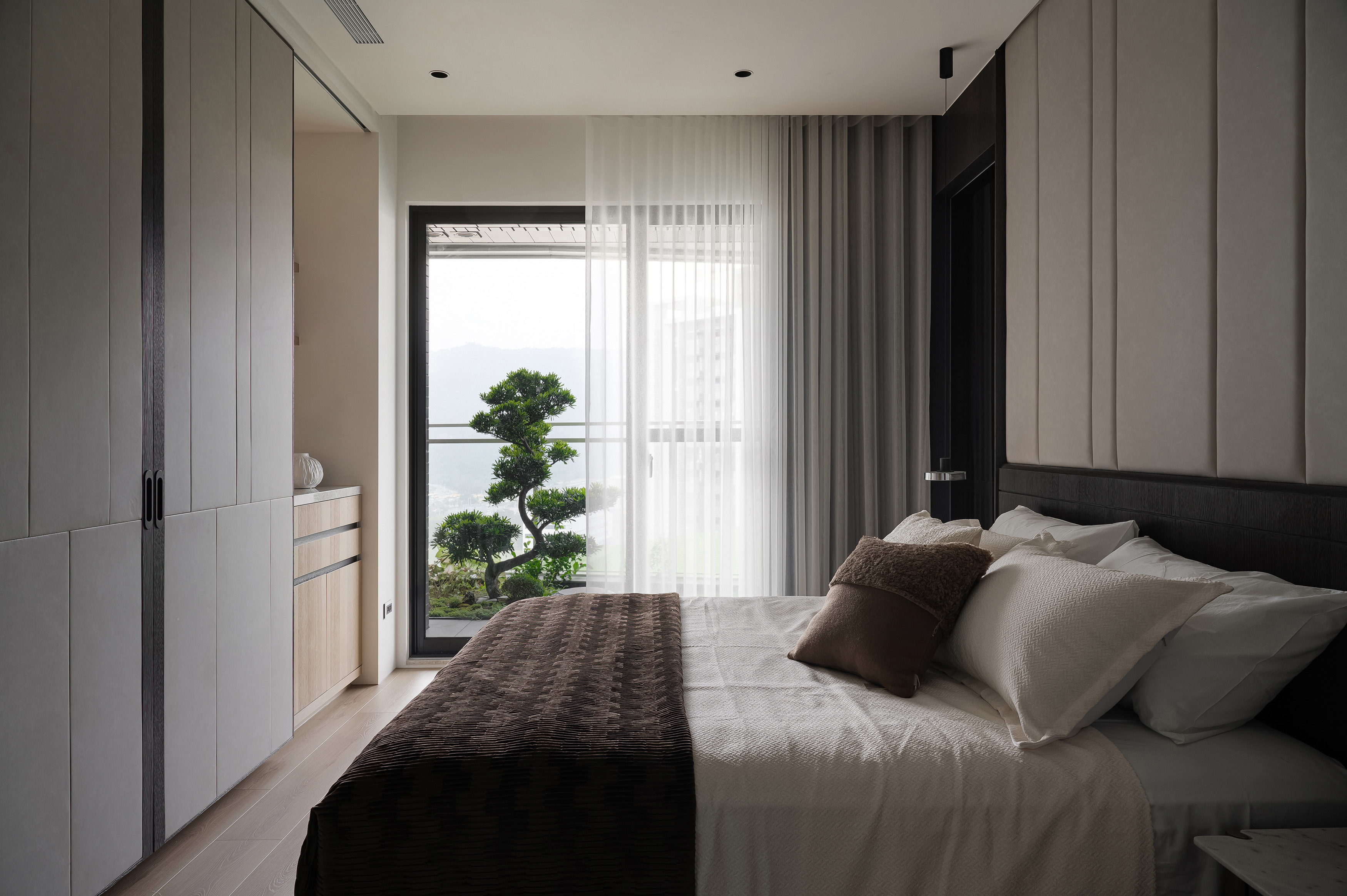
2025
Composed in Simplicity
Entrant Company
HAI YAN INTERIOR DESIGN
Category
Interior Design - Residential
Client's Name
Country / Region
Taiwan
The homeowner’s reserved personality and love for hiking are expressed through warm wood and natural stone, bringing a rhythmic, breathing quality into the space. The dialogue between vintage and contemporary furnishings blends retro charm with a touch of urban sophistication, as sunlight gently reveals the fine textures across walls and ceilings, leaving traces of time in the home quietly.
Reconfigured the original three-bedroom layout into two to support a more spacious and connected family lifestyle. Upon arrival, the trapezoidal entryway cabinet guides the view: first toward a unique artwork, then extending outward to the green mountains beyond the window, establishing a visual diversity between near and distant scenery. Using low-formaldehyde building materials ensures a healthy, grounded foundation, while an energy recovery ventilation system keeps the air fresh and circulating, promoting a healthy living environment. At night, the pleasant atmosphere invites restful sleep; by morning, the soft light ushers in a bright and refreshing day. Here, life unfolds with calm, clarity, and quiet intention.
This project reflects the understated and composed personality of the homeowner via vintage stone and wood veneer finishes. These natural materials help regulate indoor humidity and establish a comfortable, organic atmosphere. The laminated flooring underfoot resists wear and is easy to maintain, making it well suited to the western sun exposure while preserving year-round comfort. The antique furniture and modern urban-chic furnishings create a balanced dialogue between cultural heritage and contemporary aesthetics. Meanwhile, metal-clad ceiling beams complement a luxurious elegance, further enhanced by the soft illumination of recessed and shelf lighting, forming a balmy yet stylish aesthetic.
Reconfigured the original three-bedroom layout into two bedrooms to create a more open and interactive living environment. A trapezoidal entryway cabinet guides the eye upon entry, first toward a wall art in the dining area, then extending outward to the distant green hills through the French window. The layered visual progression enhances spatial depth, while the warm wood veneer wrapping the ceiling perimeter further expands the space visually.
Credits

Entrant Company
Harbin technology of Institute
Category
Conceptual Design - Travel / Recreation


Entrant Company
Hangzhou Hanergy Guangao High-Tech Co., Ltd.
Category
Product Design - Lifestyle


Entrant Company
HILL ARCHITECTS
Category
Architectural Design - Residential










