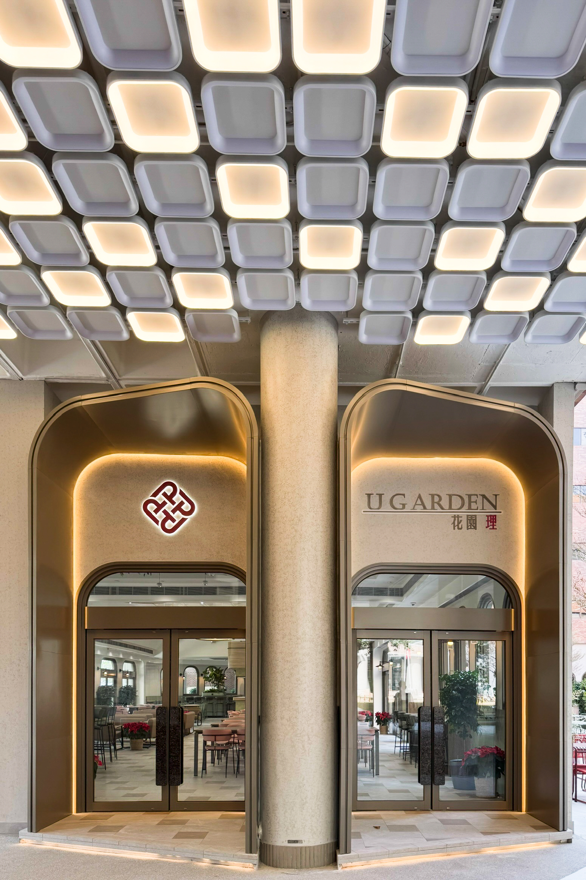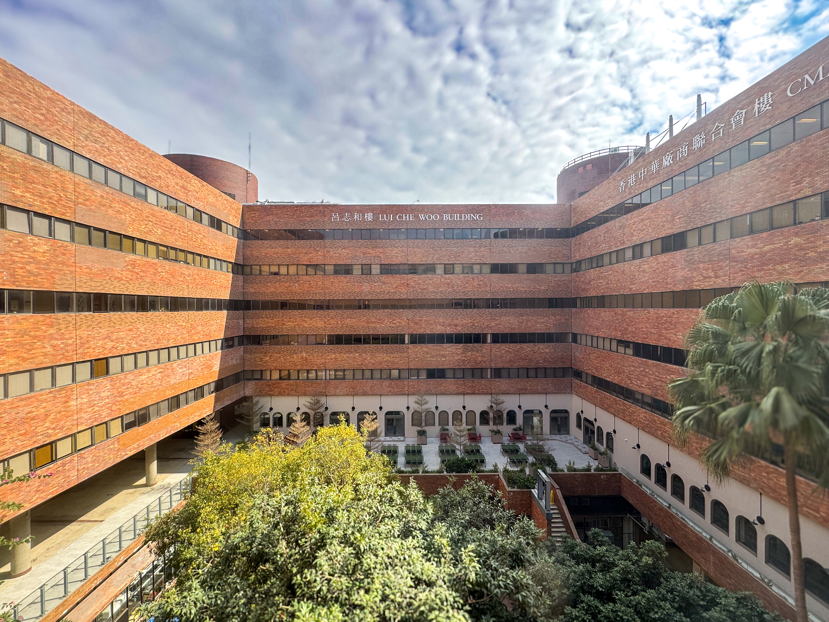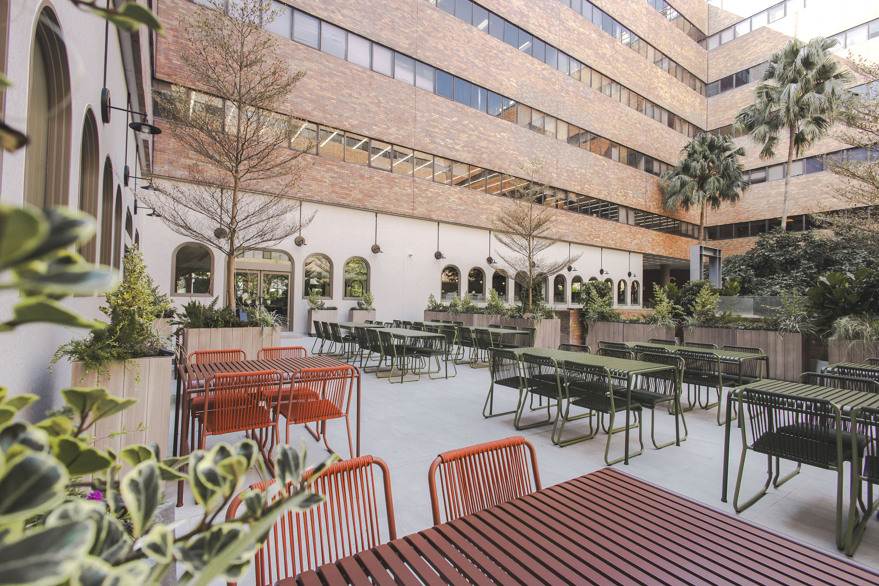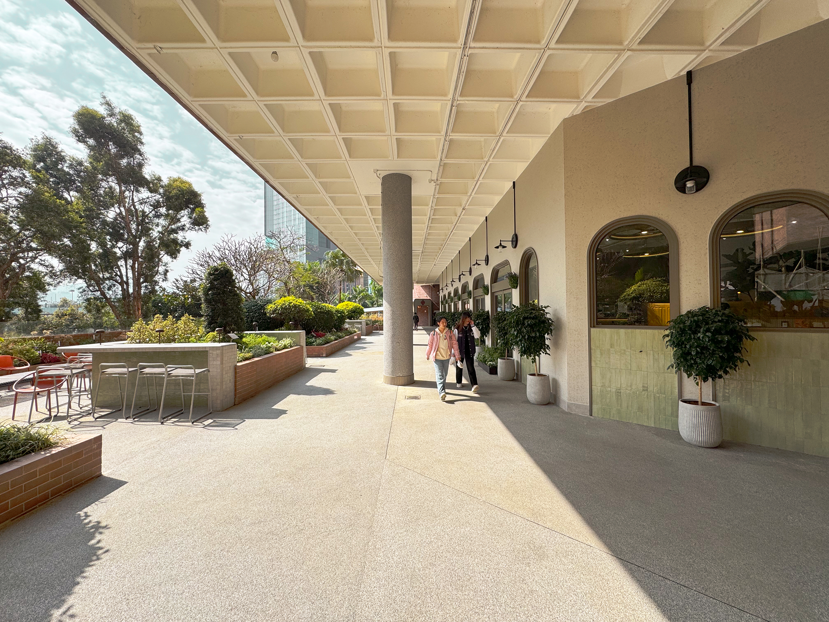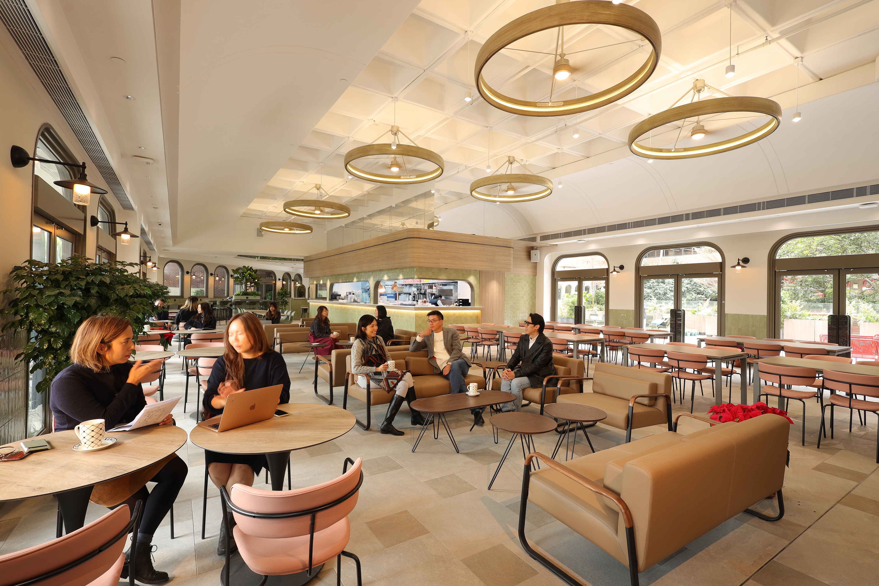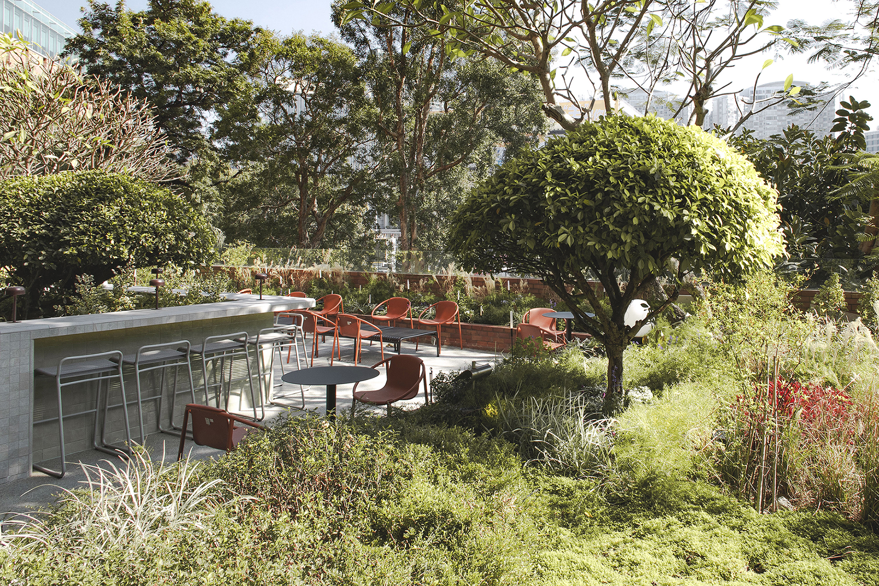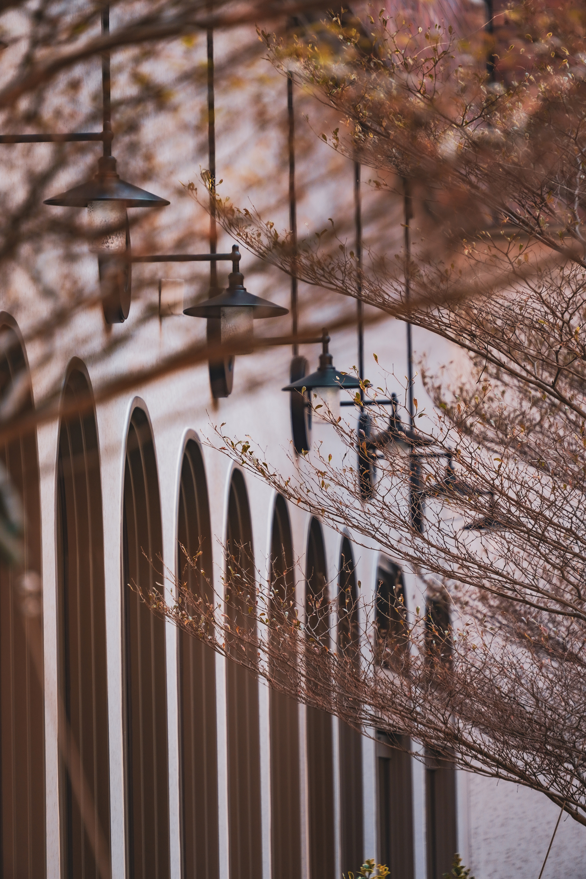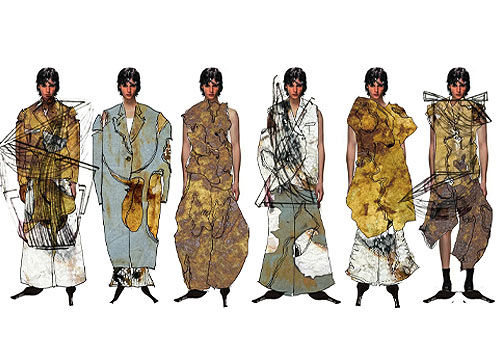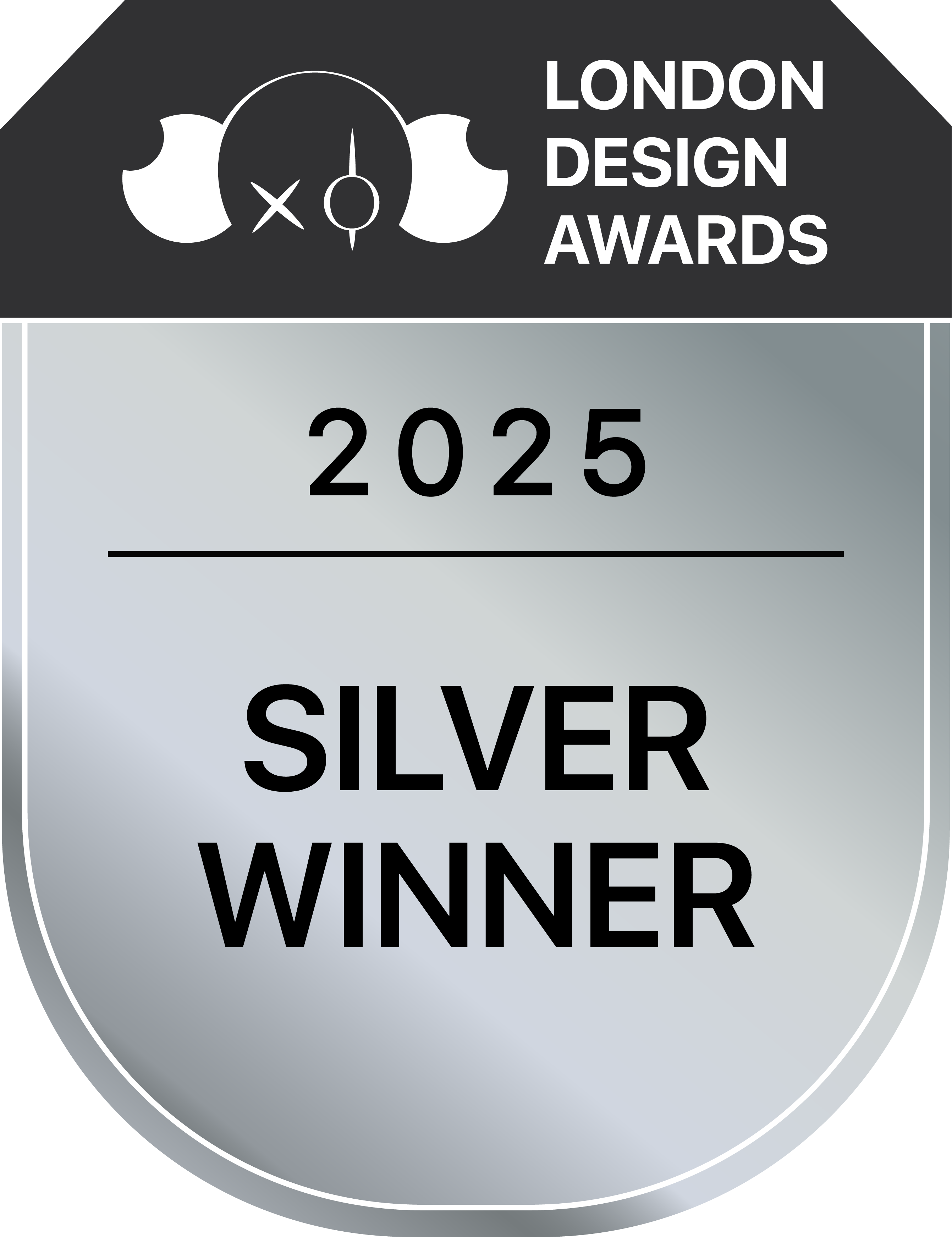
2025
U Garden
Entrant Company
Design Team of Campus Development Office of The Hong Kong Polytechnic University
Category
Architectural Design - Academic Institutions
Client's Name
The Hong Kong Polytechnic University
Country / Region
Hong Kong SAR
Concept
Experiencing a Garden, Not Just a Restaurant
Place Making
U Garden is envisioned as a welcoming space where the PolyU community can connect and foster relationships. Situated in the heart of Hong Kong, The Hong Kong Polytechnic University is alive with activities from students and staff. There has long been a demand for a new dining venue that also serves as a communal area. Our proposal revitalizes an underused covered space into a cutting-edge food and beverage outlet, establishing it as an iconic landmark on campus.
Experience
U Garden seamlessly merges with its environment, blurring the lines between indoor and outdoor environment. This open design supports a variety of activities—whether dining, socializing, or unwinding—thus enhancing both the functionality and ambience of the area.
Streetscape
Beyond serving as a restaurant, U Garden enriches the campus streetscape, offering a fresh perspective on university life. Its lively presence elevates the overall aesthetic, promoting interaction and community engagement while transforming everyday encounters into moments of connection and creativity. The landscaped outdoor terrace, equipped with comfortable seating amidst vibrant greenery, encourages the PolyU community to study, socialize, or take retreat from the vibrant campus hustle.
Iconic Feature
In addition to the iconic red-brick elements of the current campus environment, U Garden features arches and curves to soften the building's rigid lines while echoing the University’s rich heritage. The timeless façade invites the PolyU community to explore this captivating space. Expansive openings and glass walls flood the interior with natural light, offering stunning views of the lush garden, thus creating an inviting atmosphere for students and staff alike.
The interior employs a neutral color palette, highlighted with rich wood textures and green tiles, and embellished by vibrant indoor plants. This artistic touch cultivates a serene environment, inspiring a connection to nature and creativity. Furthermore, the exposed waffle slab ceiling, accentuated by bespoke lighting, links old and new PolyU iconic elements to contribute to the uniqueness of U Garden—a new focal point on campus that encourages conversations and allows the PolyU community to immerse in the calming embrace of nature.
Credits

Entrant Company
Fullhouse Interior Design
Category
Interior Design - Residential

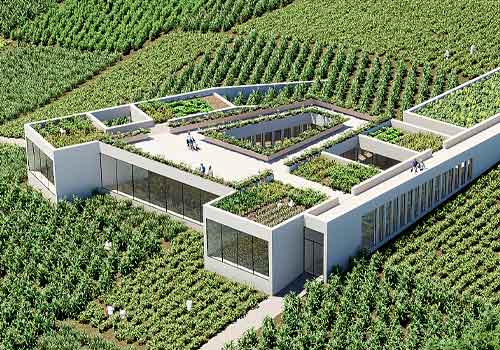
Entrant Company
Santiago Herrera
Category
Architectural Design - Clinic / Hospitals

