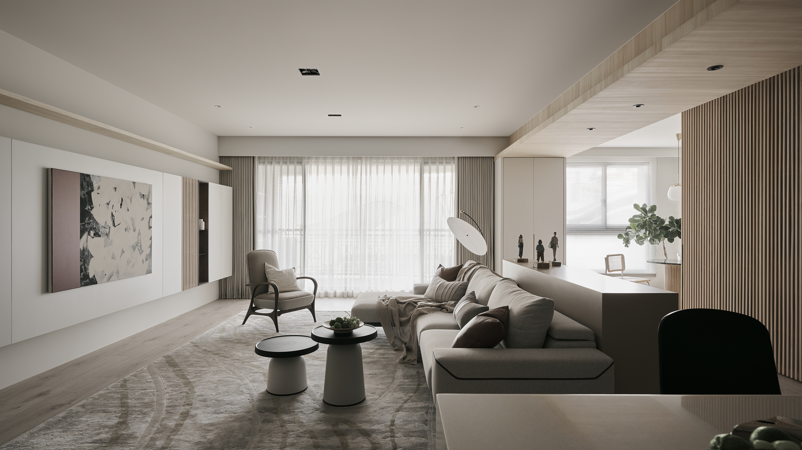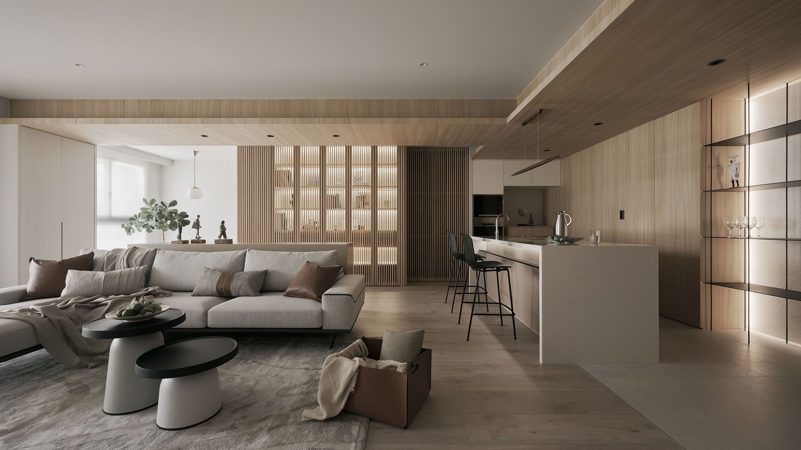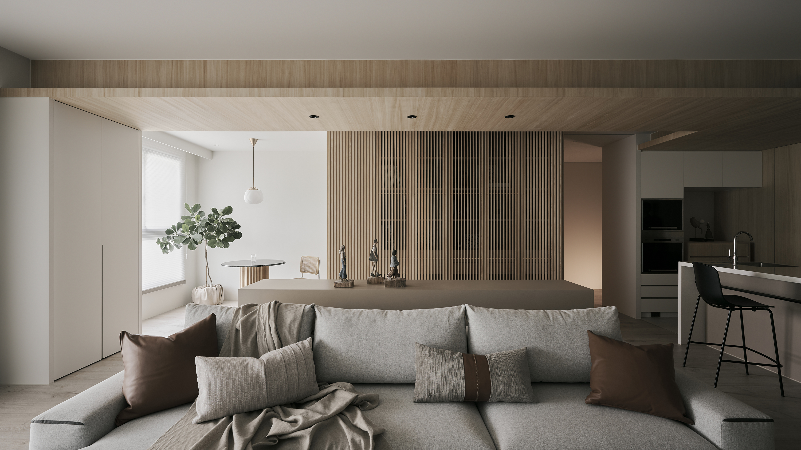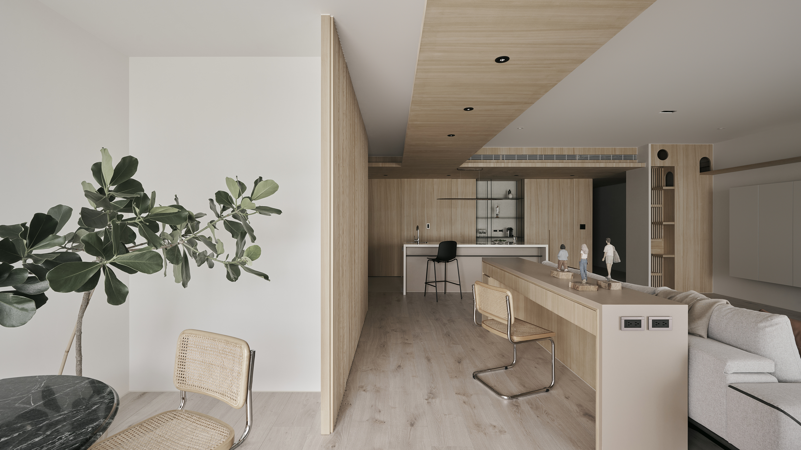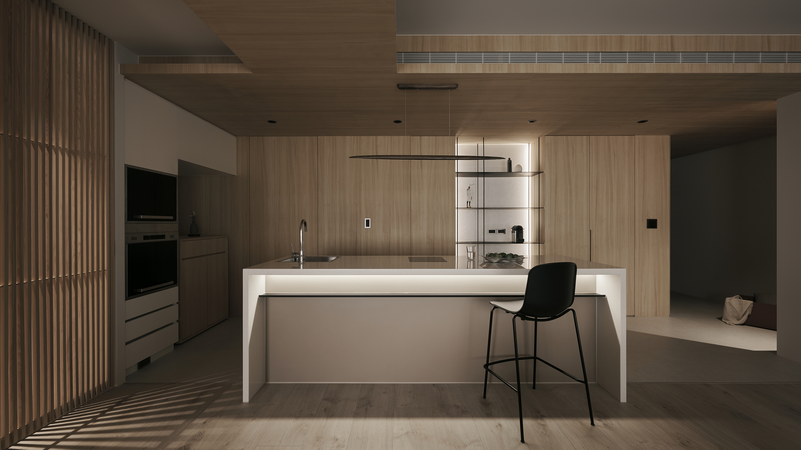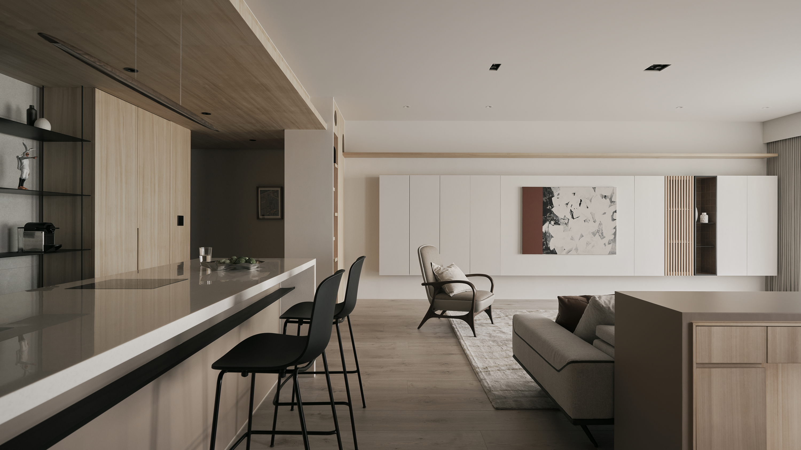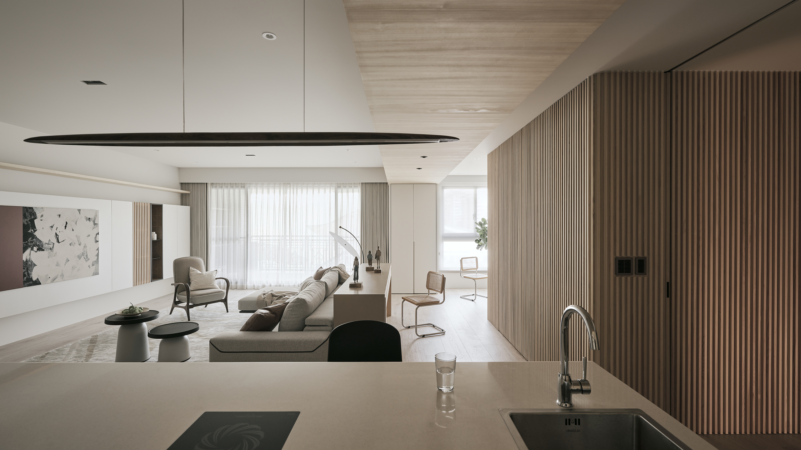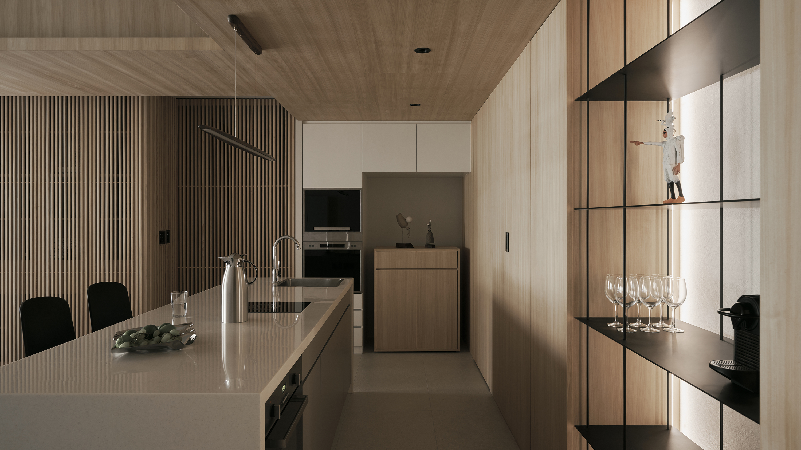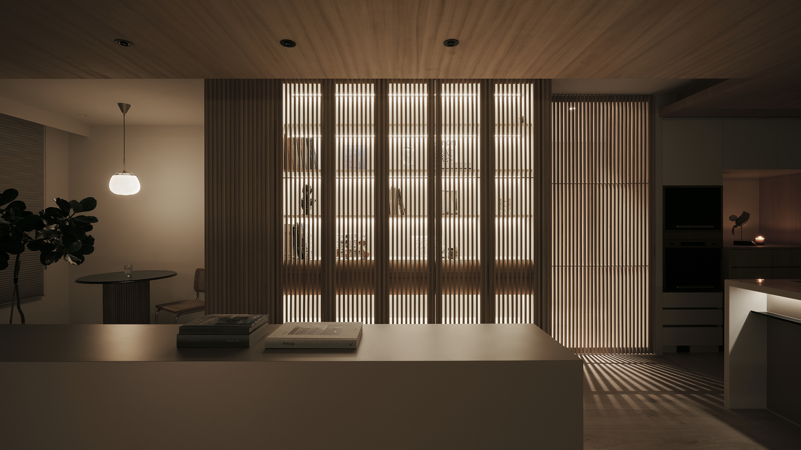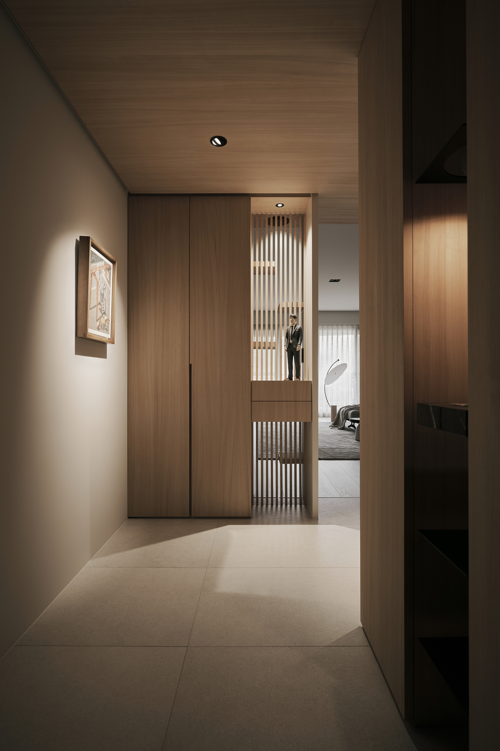
2025
Lumi Abode
Entrant Company
WEIWU Interior Design Ltd.
Category
Interior Design - Residential
Client's Name
Country / Region
Taiwan
A Zen touch of rustic yet heartwarming wood tones spreads throughout the space, evoking the experience of stepping into a beloved bookstore—immersed in the tranquil embrace of books. At the same time, it feels like being surrounded by nature’s serenity, offering an endless sense of peace and relaxation. Whether working from home, unwinding daily, or gathering with family and friends, every moment is enriched with irreplaceable warmth and gentle harmony.
The homeowner greatly appreciated the original spacious and well-lit qualities of the site. In response, the designer replaced solid partition walls with translucent wood slats, ensuring an open and unobstructed view throughout the communal areas. Contrasting materials and color blocks on the ceiling, walls, and flooring define each zone while maintaining a seamless flow. Additionally, by minimizing large-sized cabinetry, the team incorporated multiple indirect lighting features and open shelving to reduce visual mass. The overall light-toned palette enhances the illumination of the space, where soft hues and gentle lighting work together to deliver an airy and relaxing ambiance.
The team notably extended as much wood paneling from the floors, cabinetry, and walls up to the ceiling. This approach not only creates a sense of spatial expansion but also highlights the gentle, protective appeal of the wood significantly as it rises above eye level. In doing so, the tactile wood grain and warm tones that the homeowner loves in their favorite bookstore are faithfully reproduced at home. Additionally, the clean, minimalist palette of white, beige, and gray harmonizes with the large format of slats, elevating the visual layers of sleek lines and rustic wood, subtly embodying the serene simplicity of Japanese Zen style.
At the entryway, we set up a half-slat design cabinet with the functions of hanging clothes and a screen, which addresses the homeowner's concern about the 'seeing-through-door' Feng Shui taboo while allowing natural light to filter into the deeper areas of the home. On the side facing the living room, staggered cat platforms provide an easy climbing path to the elevated catwalk along the TV wall.
Credits
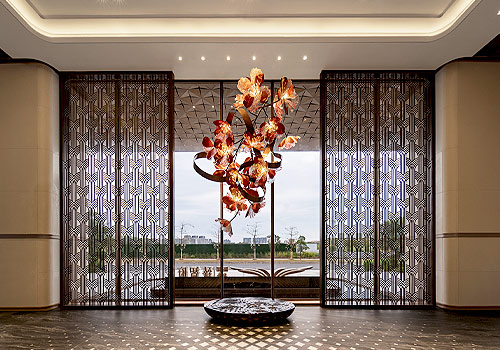
Entrant Company
TRD DESIGN
Category
Interior Design - Home Décor


Entrant Company
Explora Journeys
Category
User Interface Design (UI) - Landing Page

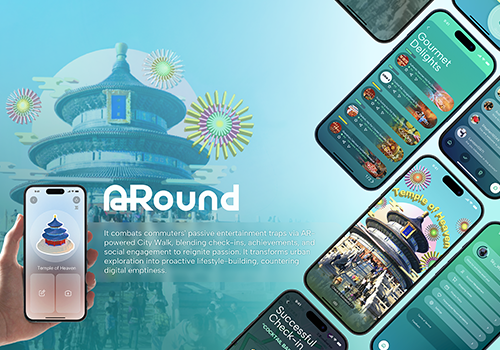
Entrant Company
Xi'an Jiaotong University
Category
User Interface Design (UI) - Entertainment


Entrant Company
HOME GLORY CONSTRUCTION CO., LTD. / JIA RUEN CONSTRUCTION & DEVELOPMENT CO., LTD.
Category
Architectural Design - High Rise Buildings

