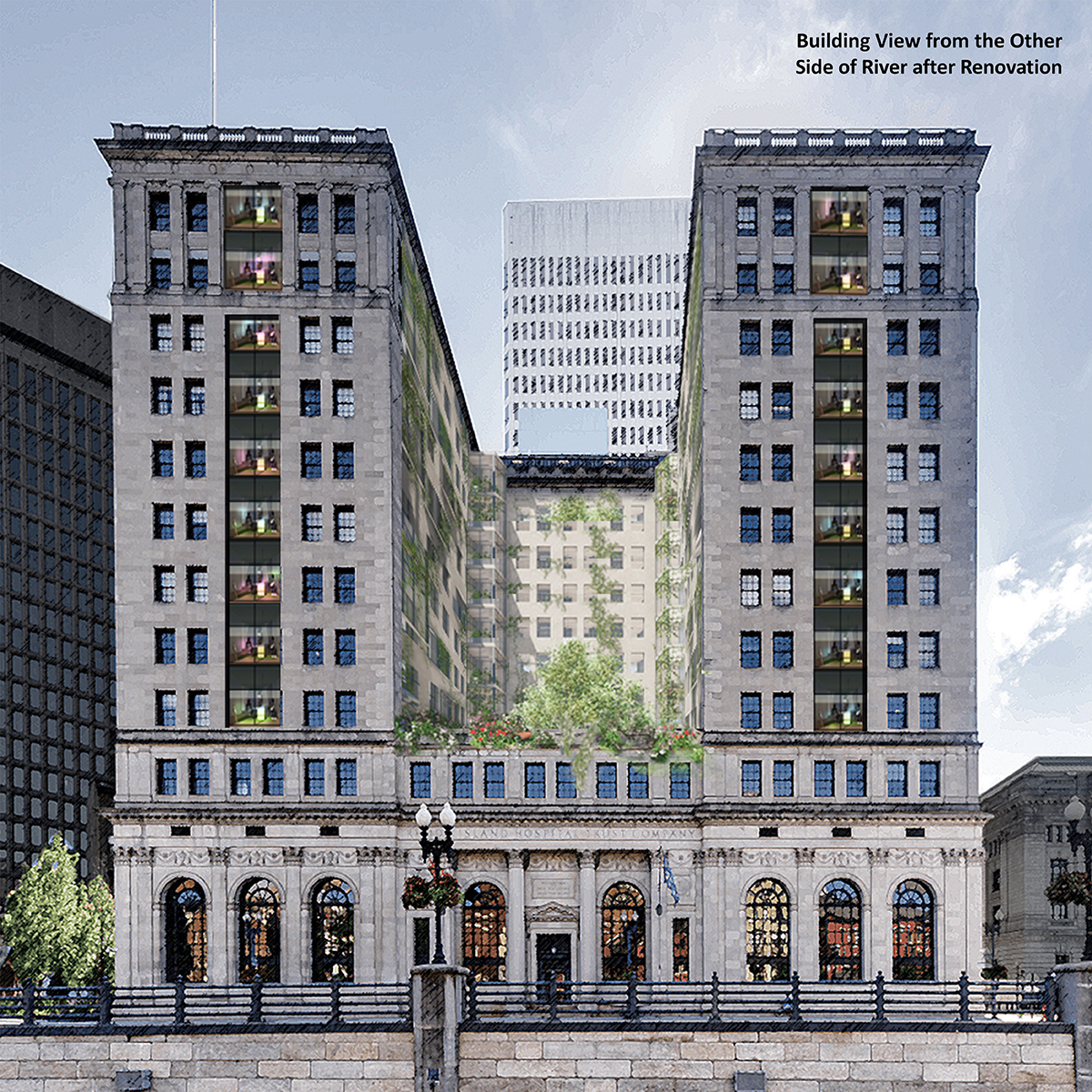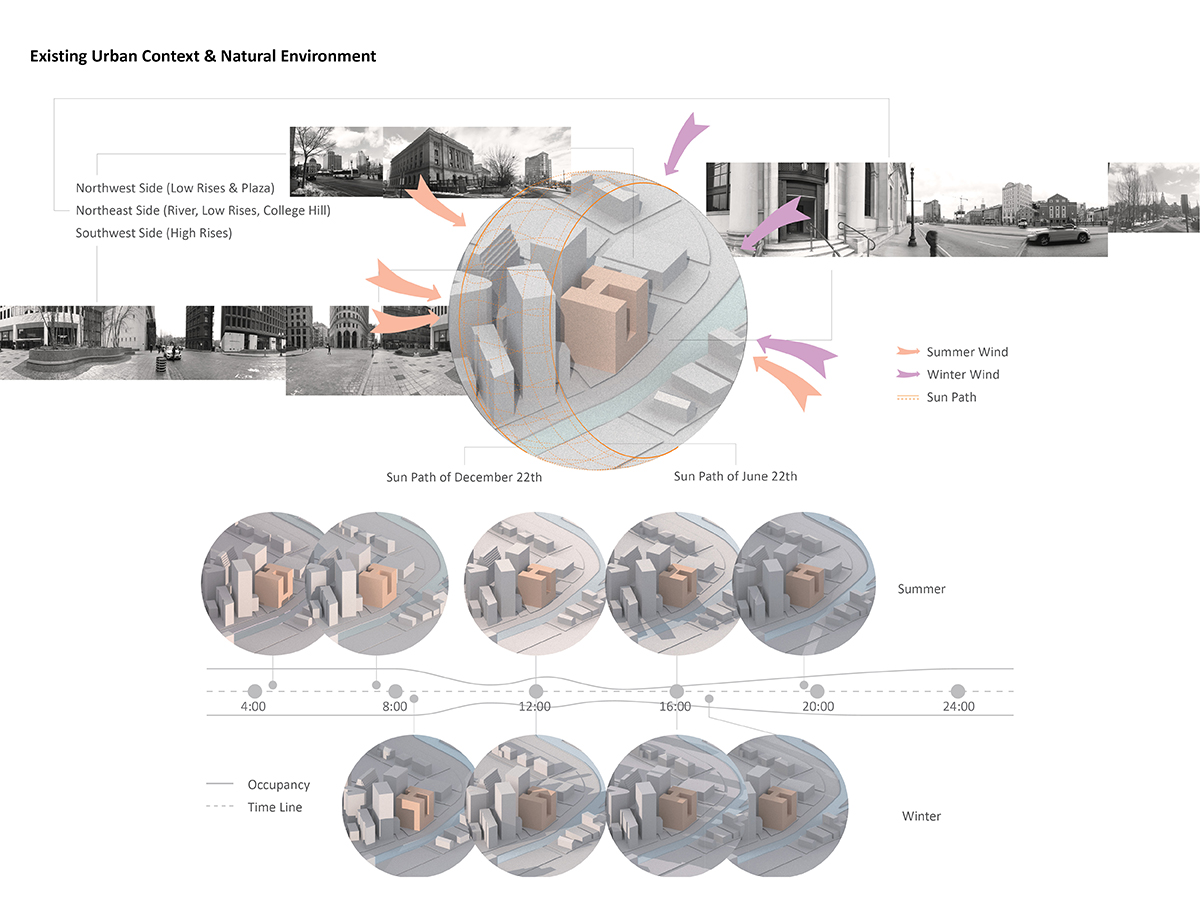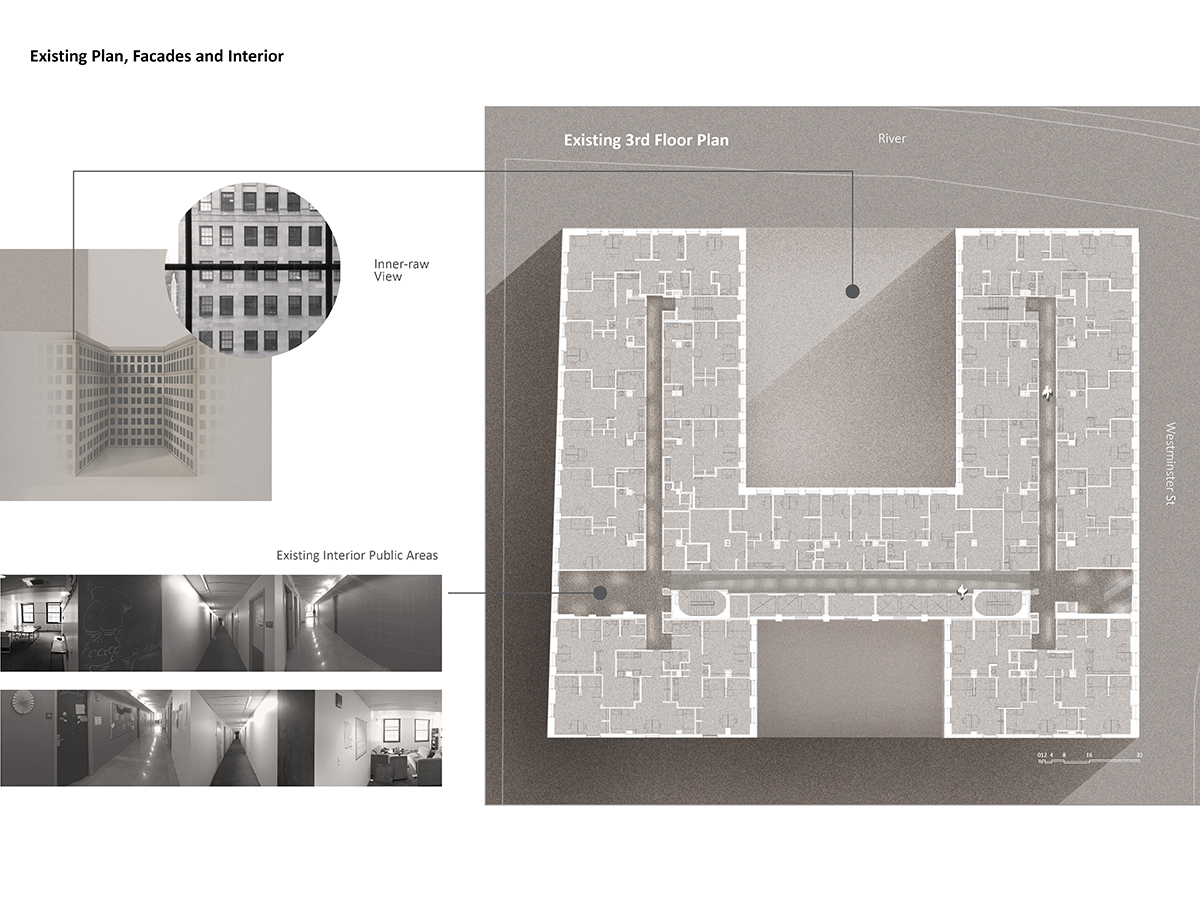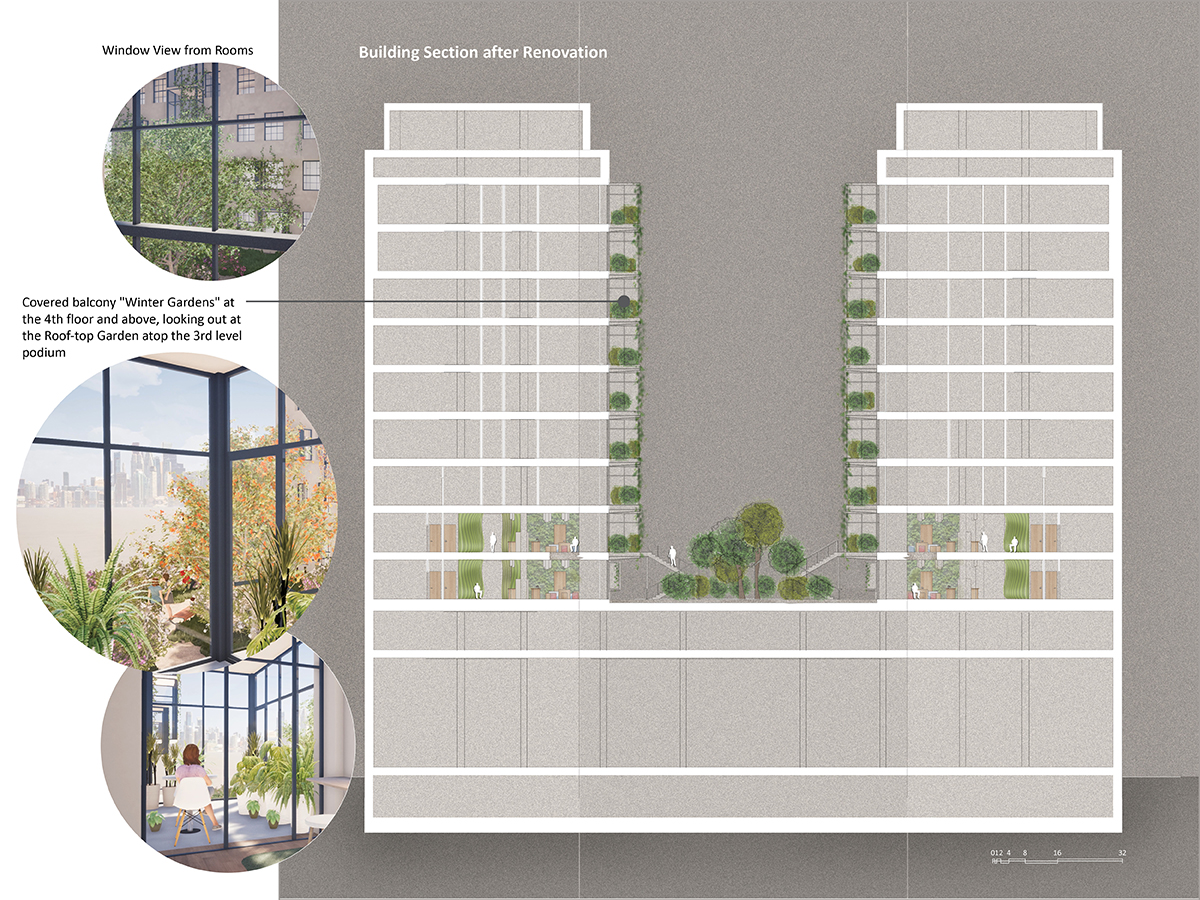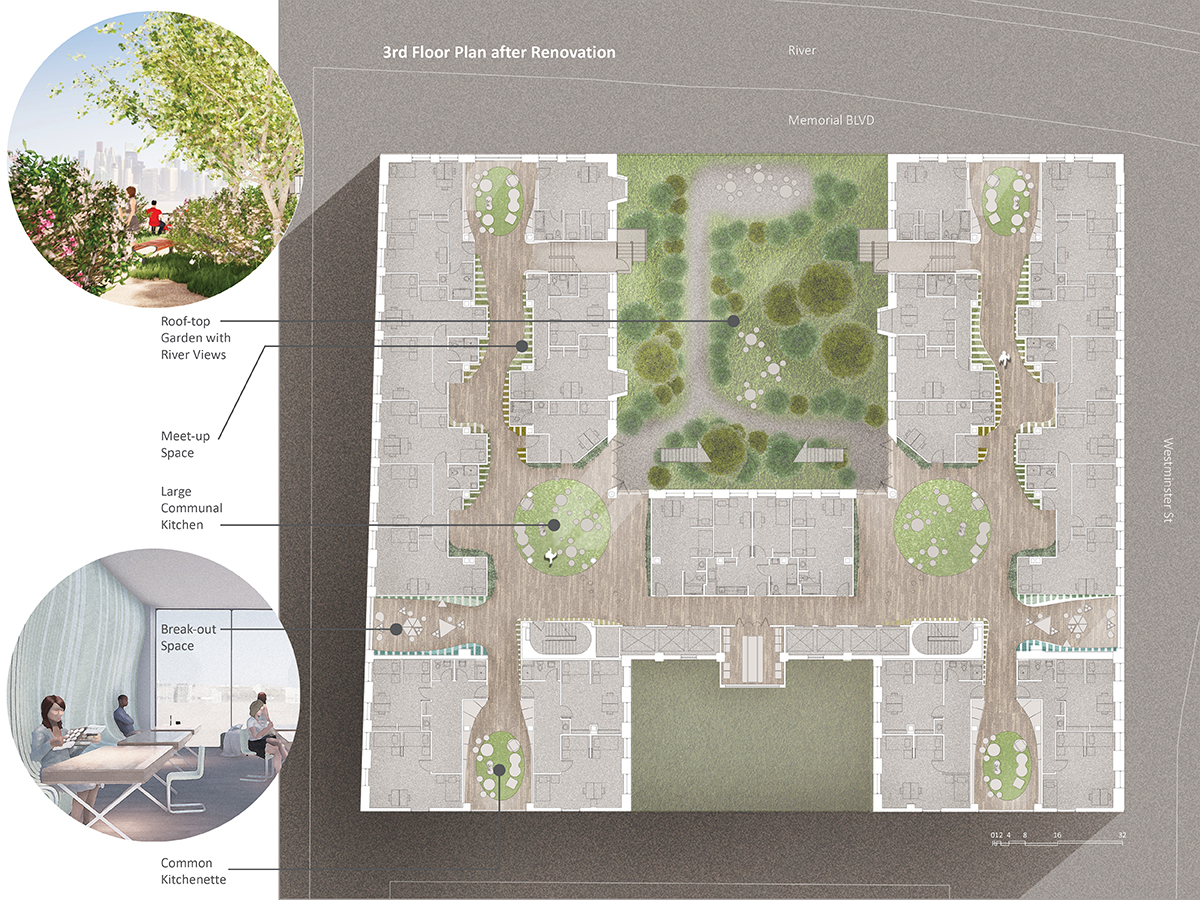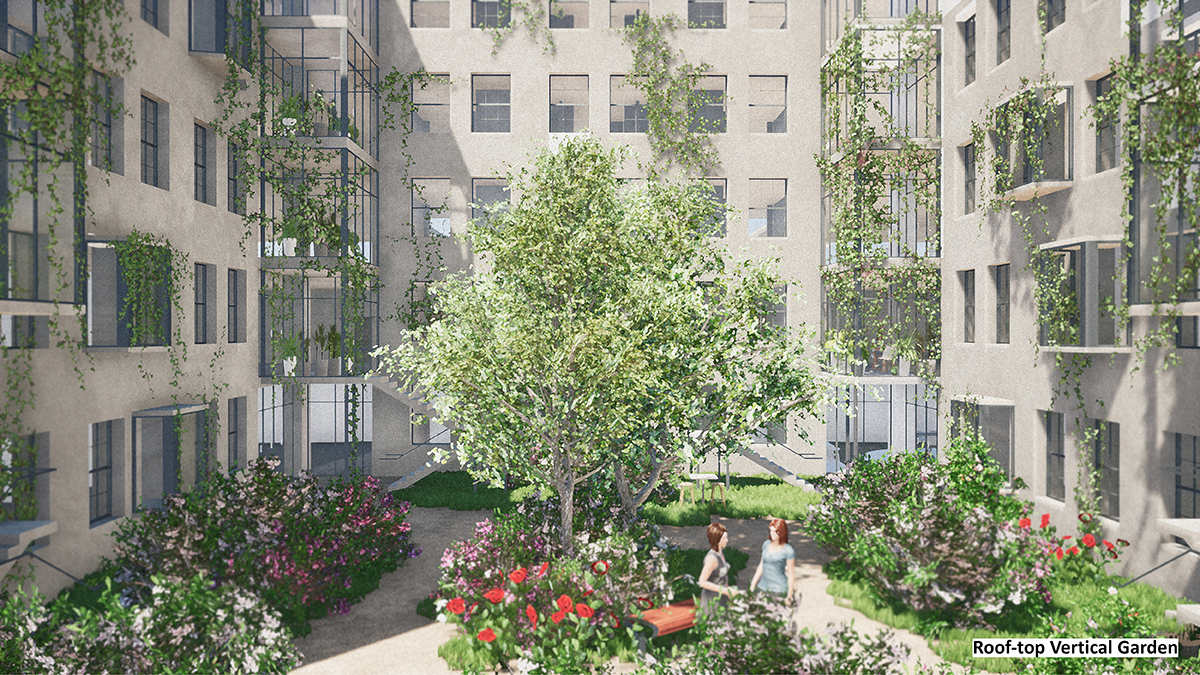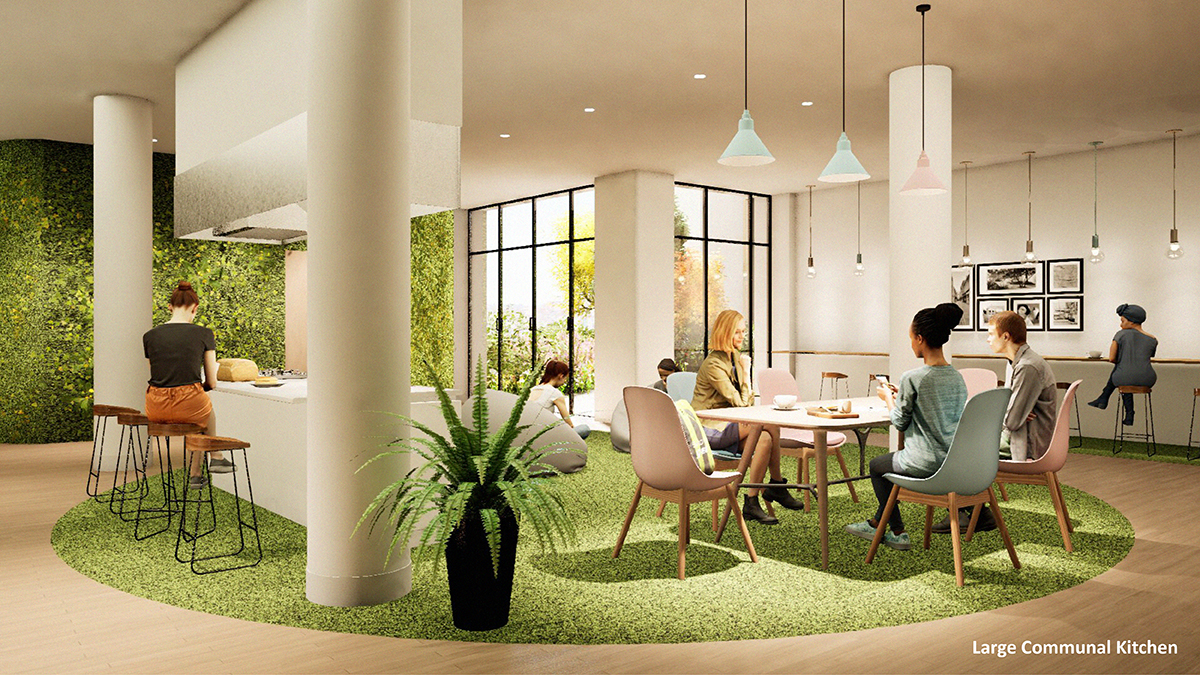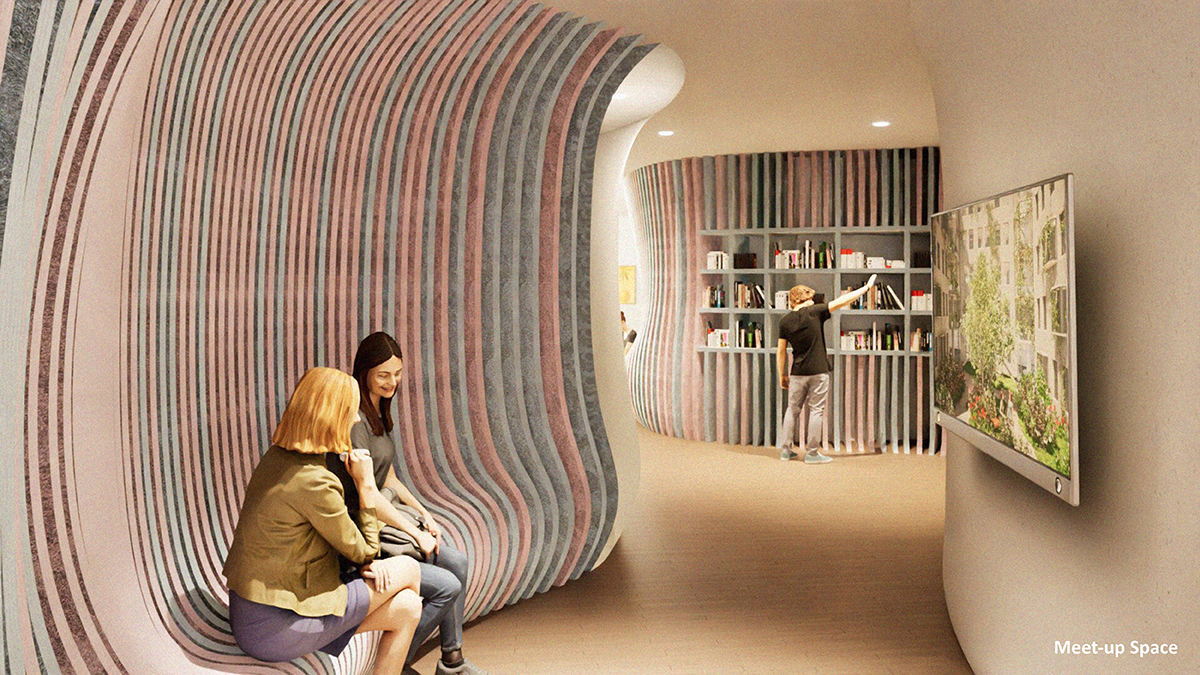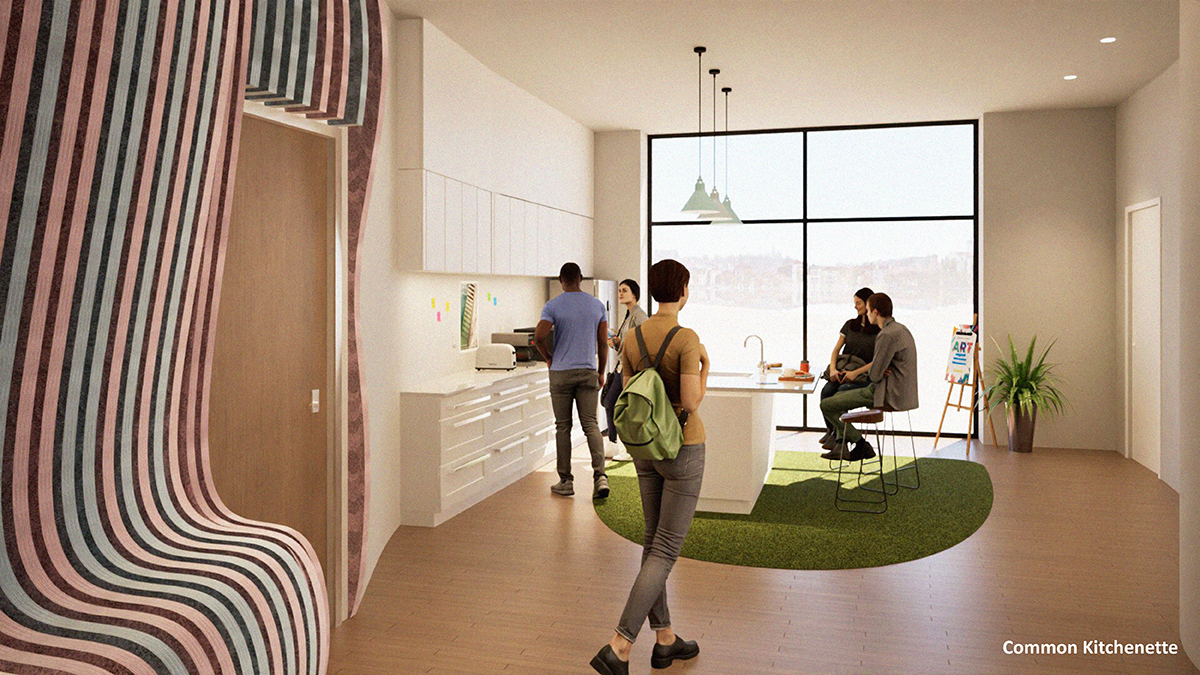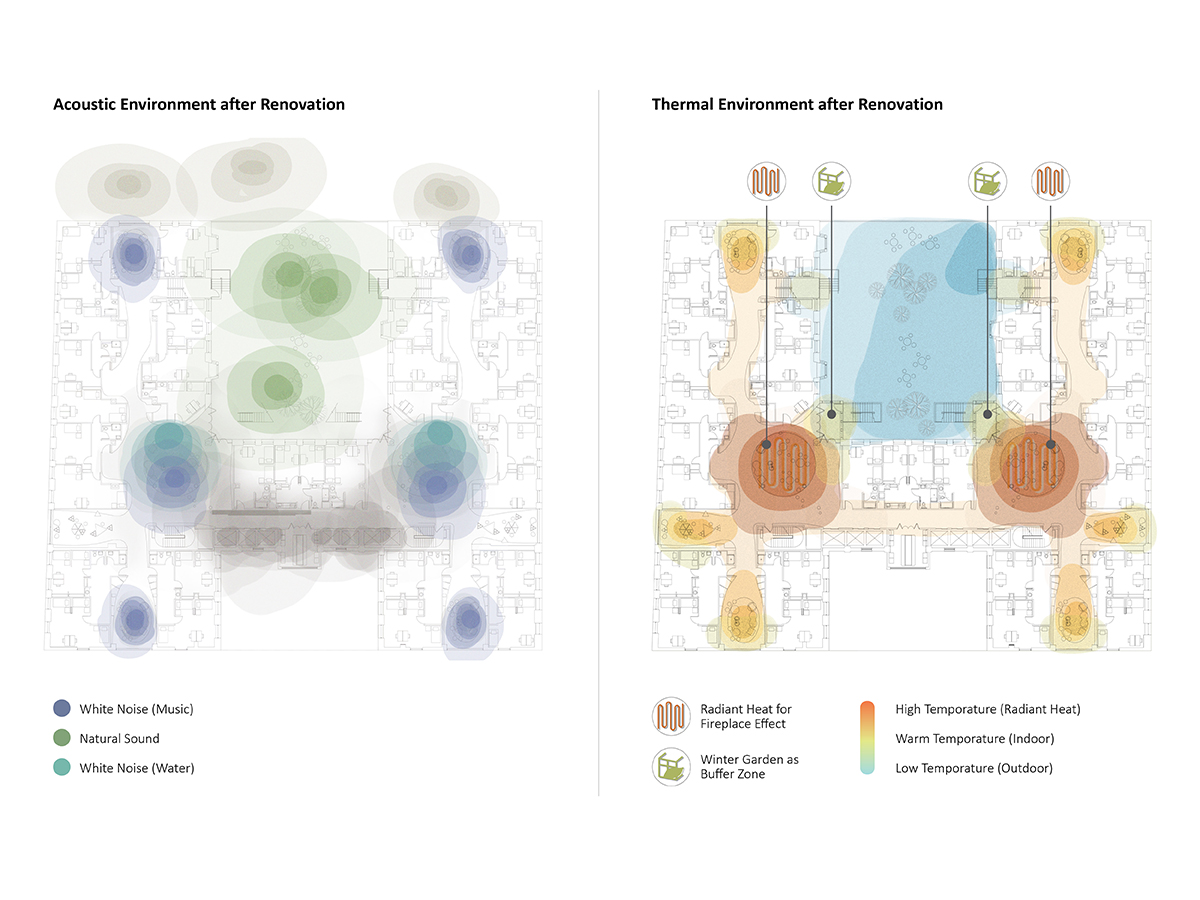
2025
The Verdant Commons
Entrant Company
Jiaying Bai
Category
Architectural Design - Conceptual
Client's Name
Country / Region
United States
The Verdant Commons is a conceptual design for an existing students’ residence hall in downtown Providence, RI. The goal is to enliven a typical, monotonous residence hall sustainably, through adaptive reuse. By employing biophilic design elements, students live in a healthier environment both physically and psychologically.
The existing site is an urban setting facing the Providence River. Housing over 500 students, the residence units occupy the 3rd through 16th floors above the podium level. The H-shaped plan limits the river view to 4 or 6 units per level, leaving the rest of the rooms with more urban views or the grid window patterned facades.
The design incorporates a roof-top garden atop the 3rd level podium, connected to large communal kitchens, providing common access to river views. This accessible natural environment is an acoustically buffered respite from the city. The adjacent communal kitchens are placed at the interior corners where people naturally meet. The same spaces would, otherwise, not have been desirable for student rooms as they lack windows and are near noisy stairs and elevators. These kitchens are a comfortable place, with biophilic looking radiant floors, for students to cook together, gather to eat, or just enjoy some time talking to friends and escape intense schoolwork. Living green walls teach sustainability by demonstrating water filtration and acoustic mitigation; they support well-being and bring oxygen to the interior.
The floors above are enriched by covered balcony “winter gardens” at each level, offering light, natural views, and creating continuous vertical gardens through previously monotonous facades. Four smaller, semi-private common kitchenettes open the ends of and enliven the hallways as well. Six meet-up spaces are carved out of the old, enclosed kitchens and the hallways widen with soft, meandering, linear seating and softer lighting to further quiet and encourage spontaneous gatherings. Two larger break-out spaces for study, collaboration and relaxing enliven the hallways as well.
Now all students have pleasant, comfortable rooms with windows, access to a variety of gardens, cooking, meeting, and natural gathering spaces: connecting with each other with a greater sense of community.
Credits
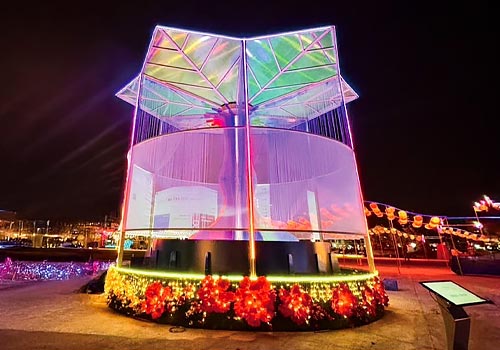
Entrant Company
Institute for Information Industry,III
Category
Architectural Design - Public Art & Public Art Installation

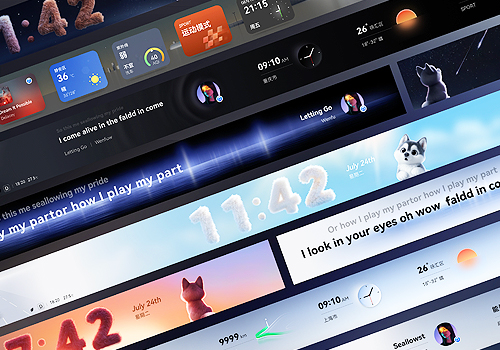
Entrant Company
AVATR
Category
User Experience Design (UX) - Automotive

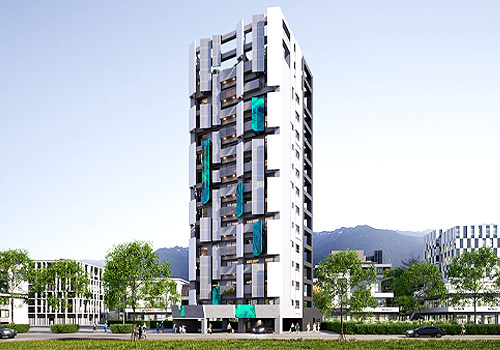
Entrant Company
Yu Wei Gu Architect Associate
Category
Architectural Design - Residential


Entrant Company
Guangzhou Ornarto Technology Co., LTD
Category
Product Design - Accessories

